3778 West River Drive, Sacramento, CA 95833
Local realty services provided by:Better Homes and Gardens Real Estate Royal & Associates
3778 West River Drive,Sacramento, CA 95833
$624,000
- 4 Beds
- 3 Baths
- 2,289 sq. ft.
- Single family
- Active
Listed by: shaun alston
Office: eagle realty
MLS#:225124210
Source:MFMLS
Price summary
- Price:$624,000
- Price per sq. ft.:$272.61
About this home
REDUCED 8K!! RESPLENDENT AT TWILIGHT PARKSIDE HIDEAWAY! Nestled within secure enclave on a quiet street directly across from Sand Cove Park near the Sacramento River, amidst soaring evergreen trees, next to the legendary Sand Cove Park, this 4 bedroom 3 bath home is indeed a rare find! As you arrive through the 8 foot entry door, you enter into luxury and quiet elegance. The home boasts the Best of the Best, old world charm blends effortlessly with state of the art amenities and a relaxing environment. All just steps away from 9.88 acres of the park and endless recreation. This home is elegant and refined with its intimate connection to the Parkway with its life time tile roof, sunbaked stucco and architectural embellishments. The homes open airy interiors are only matched by its private upgrades and amenities. One of the rare lots with no neighbor behind or in front of the main home. Rambling, joie d'vivre stamped concrete patio and and walks... balance well-defined rooms with an air of formality yet casually inviting! Enjoy all new toilets, new gas KitchenAid stainless steel gas range and hood, new dishwasher, new LVP floors, new paint, the house feels, smells and looks new inside and out. Totally turn key including all the wonderful window coverings. Sale inc. washer/dryer!
Contact an agent
Home facts
- Year built:2008
- Listing ID #:225124210
- Added:85 day(s) ago
- Updated:December 18, 2025 at 04:02 PM
Rooms and interior
- Bedrooms:4
- Total bathrooms:3
- Full bathrooms:2
- Living area:2,289 sq. ft.
Heating and cooling
- Cooling:Ceiling Fan(s), Central
- Heating:Central, Fireplace(s)
Structure and exterior
- Roof:Tile
- Year built:2008
- Building area:2,289 sq. ft.
- Lot area:0.11 Acres
Utilities
- Sewer:Public Sewer
Finances and disclosures
- Price:$624,000
- Price per sq. ft.:$272.61
New listings near 3778 West River Drive
- New
 $735,000Active4 beds 3 baths2,225 sq. ft.
$735,000Active4 beds 3 baths2,225 sq. ft.1257 56th Avenue, Sacramento, CA 95831
MLS# 225150766Listed by: LPT REALTY, INC - New
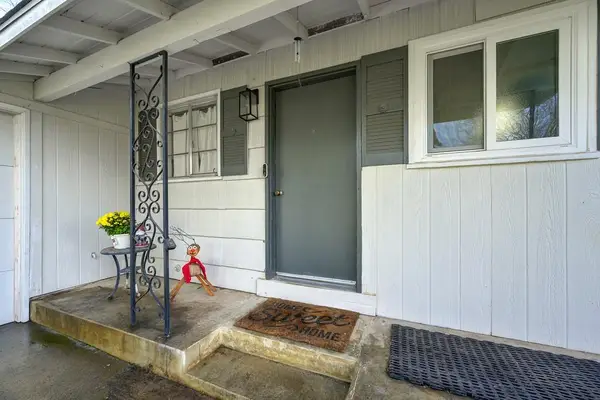 $410,000Active3 beds 1 baths960 sq. ft.
$410,000Active3 beds 1 baths960 sq. ft.3343 Seaborg Way, Sacramento, CA 95827
MLS# 225150941Listed by: WINDERMERE SIGNATURE PROPERTIES FAIR OAKS - New
 $619,999Active4 beds 2 baths1,704 sq. ft.
$619,999Active4 beds 2 baths1,704 sq. ft.8628 Fallbrook Way, Sacramento, CA 95826
MLS# 225152509Listed by: CARLY DREBERT - New
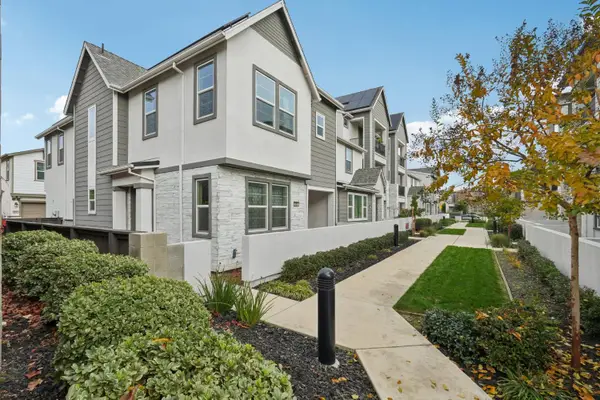 $499,950Active3 beds 3 baths1,740 sq. ft.
$499,950Active3 beds 3 baths1,740 sq. ft.3081 Windwalker Walk, Sacramento, CA 95833
MLS# 225151949Listed by: REDFIN CORPORATION - New
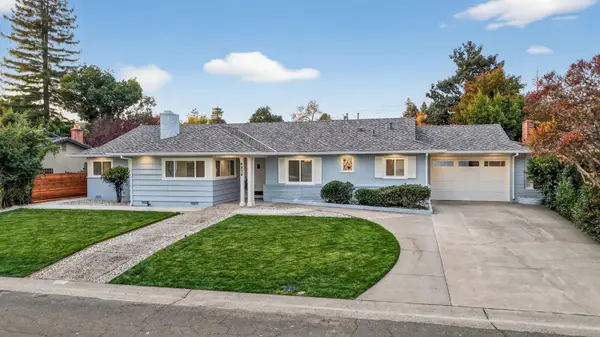 $1,400,000Active4 beds 3 baths2,620 sq. ft.
$1,400,000Active4 beds 3 baths2,620 sq. ft.4824 Crestwood Way, Sacramento, CA 95822
MLS# 225152260Listed by: REALTY ONE GROUP COMPLETE - New
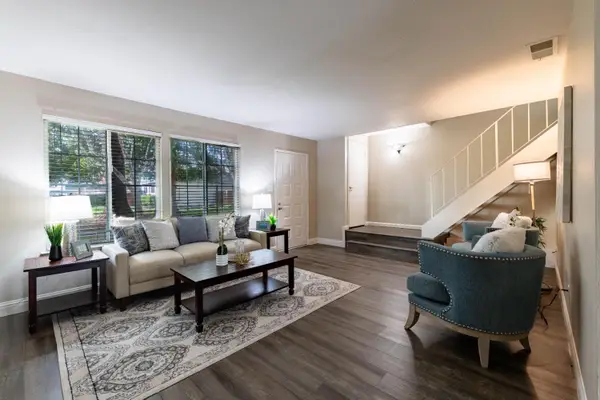 $379,900Active4 beds 3 baths1,518 sq. ft.
$379,900Active4 beds 3 baths1,518 sq. ft.8913 Salmon Falls Drive #D, Sacramento, CA 95826
MLS# 225152348Listed by: NEXTHOME NAVIGATE - New
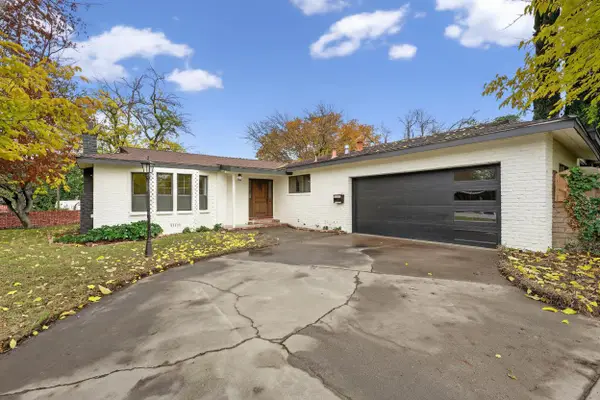 $699,999Active4 beds 3 baths2,506 sq. ft.
$699,999Active4 beds 3 baths2,506 sq. ft.4601 Gibbons, Sacramento, CA 95821
MLS# 225152423Listed by: EXP REALTY OF CALIFORNIA INC. - New
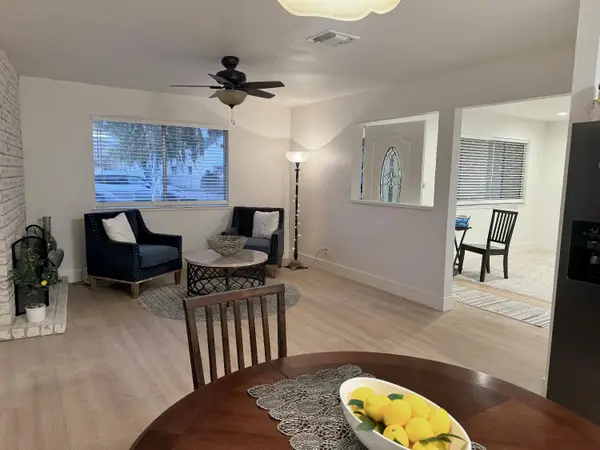 $419,900Active3 beds 2 baths1,402 sq. ft.
$419,900Active3 beds 2 baths1,402 sq. ft.4014 42nd Avenue, Sacramento, CA 95824
MLS# 225151017Listed by: HOMESMART ICARE REALTY - Open Sat, 9 to 11amNew
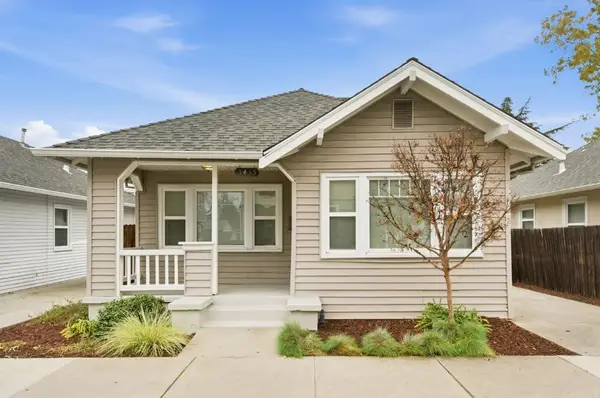 $459,000Active2 beds 1 baths1,000 sq. ft.
$459,000Active2 beds 1 baths1,000 sq. ft.3435 Trio Lane, Sacramento, CA 95817
MLS# 225139413Listed by: REALTY ONE GROUP ZOOM - Open Sat, 11am to 1pm
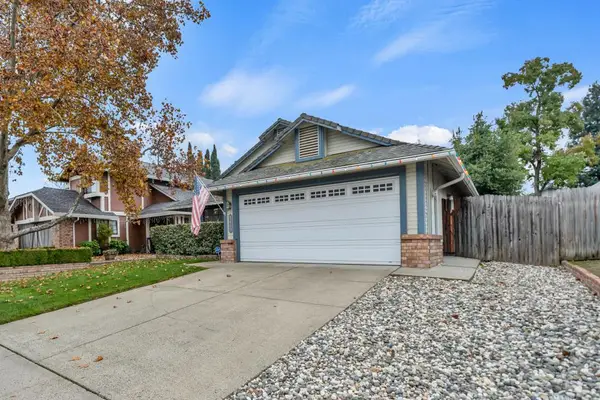 $430,000Pending2 beds 2 baths1,210 sq. ft.
$430,000Pending2 beds 2 baths1,210 sq. ft.8409 Sunblaze Way, Sacramento, CA 95823
MLS# 225150974Listed by: EXP REALTY OF CALIFORNIA, INC.
