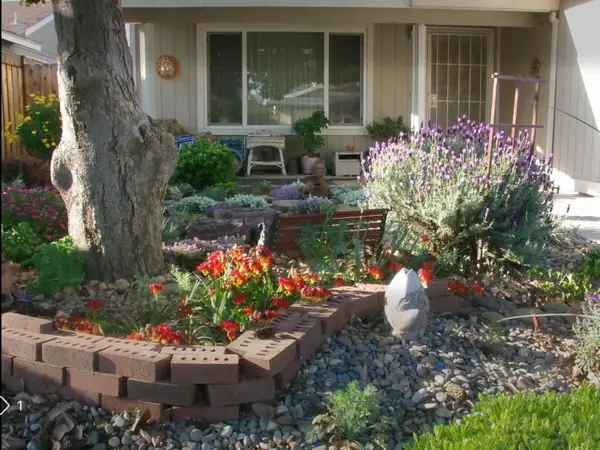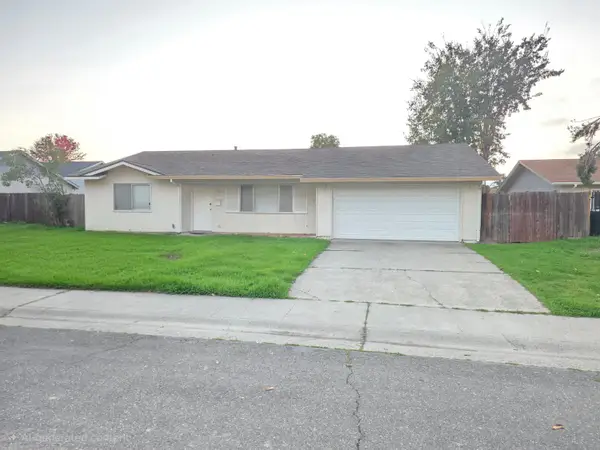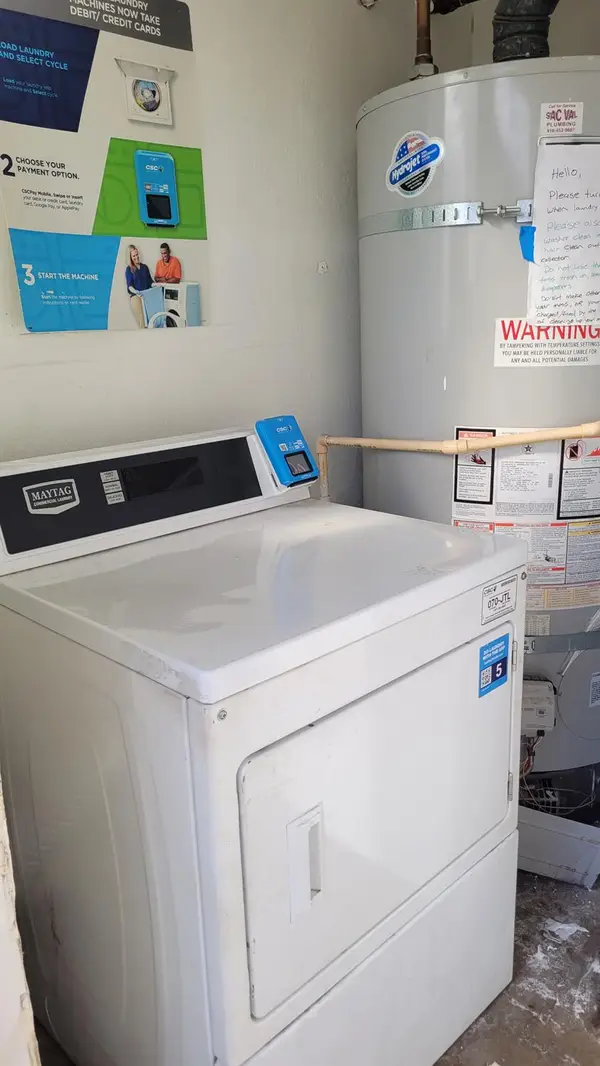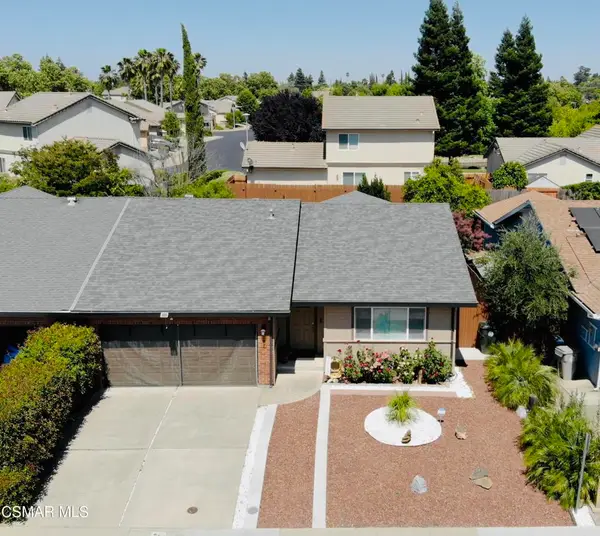3812 Moonbeam Drive, Sacramento, CA 95827
Local realty services provided by:Better Homes and Gardens Real Estate Royal & Associates
3812 Moonbeam Drive,Sacramento, CA 95827
$397,000
- 3 Beds
- 2 Baths
- 960 sq. ft.
- Single family
- Pending
Listed by: mohammed jalal
Office: american realty & financial group
MLS#:225139731
Source:MFMLS
Price summary
- Price:$397,000
- Price per sq. ft.:$413.54
About this home
Turnkey property. Remodeled 3 bedroom 1.5 bath house. Very open concept with Vaulted ceiling. Brand new Quartz kitchen counter top. Deluxe stainless steel large sink. GE Appliances. New plush carpet throughout the whole house. Dual pane windows throughout the house. Most of the interior has new paint. Master bedroom has half bath. Fans in the bedrooms. Central heating and air. Very efficient home. Huge 425 square feet patio in the back can cater for all your party needs or a home Gym. Brand new roof and new gutters on the house and the patio. Seller also paid $2000 extra for extra insulation roof panels to make the house more energy efficient. Water heater and HVAC units are under 10 years old. All the big ticket items are done on the house so this house should be free from large maintenance items for years to come. Enclosed garden area for the gardening enthusiast. Possible RV access. Plenty of parking in the driveway. Wide street . Very cute home for one lucky buyer. Come see it today. You will not be disappointed.
Contact an agent
Home facts
- Year built:1973
- Listing ID #:225139731
- Added:46 day(s) ago
- Updated:December 17, 2025 at 10:04 AM
Rooms and interior
- Bedrooms:3
- Total bathrooms:2
- Full bathrooms:1
- Living area:960 sq. ft.
Heating and cooling
- Cooling:Ceiling Fan(s), Central
- Heating:Central
Structure and exterior
- Roof:Flat
- Year built:1973
- Building area:960 sq. ft.
- Lot area:0.14 Acres
Utilities
- Sewer:Public Sewer
Finances and disclosures
- Price:$397,000
- Price per sq. ft.:$413.54
New listings near 3812 Moonbeam Drive
- New
 $409,000Active3 beds 2 baths1,254 sq. ft.
$409,000Active3 beds 2 baths1,254 sq. ft.10246 Pistachio Way, Sacramento, CA 95827
MLS# 225151957Listed by: WINDERMERE SIGNATURE PROPERTIES SIERRA OAKS - New
 $449,000Active3 beds 2 baths1,456 sq. ft.
$449,000Active3 beds 2 baths1,456 sq. ft.52 Brentford Circle, Sacramento, CA 95823
MLS# 225152190Listed by: EXP REALTY OF CALIFORNIA, INC. - New
 $220,000Active2 beds 1 baths924 sq. ft.
$220,000Active2 beds 1 baths924 sq. ft.4524 Greenholme Drive #4, Sacramento, CA 95842
MLS# 225152121Listed by: BERKSHIRE HATHAWAY HOME SERVICES ELITE REAL ESTATE - New
 $1,499,900Active7.18 Acres
$1,499,900Active7.18 Acres6451 Elder Creek Road, Sacramento, CA 95824
MLS# 225151704Listed by: PORTFOLIO REAL ESTATE - New
 $375,000Active3 beds 2 baths1,572 sq. ft.
$375,000Active3 beds 2 baths1,572 sq. ft.197 Creekside Circle, Sacramento, CA 95823
MLS# 225005944Listed by: OPTION REALTY - New
 $375,000Active-- beds 2 baths1,572 sq. ft.
$375,000Active-- beds 2 baths1,572 sq. ft.197 Creekside, Sacramento, CA 95823
MLS# 225005944Listed by: OPTION REALTY - New
 $375,000Active3 beds 2 baths1,572 sq. ft.
$375,000Active3 beds 2 baths1,572 sq. ft.197 Creekside Circle, Sacramento, CA 95823
MLS# 225005944Listed by: OPTION REALTY - Open Sat, 2 to 4pmNew
 $415,000Active3 beds 3 baths1,428 sq. ft.
$415,000Active3 beds 3 baths1,428 sq. ft.524 Hartnell Place, Sacramento, CA 95825
MLS# 225151954Listed by: HILL PROPERTY GROUP - New
 $412,500Active3 beds 1 baths1,014 sq. ft.
$412,500Active3 beds 1 baths1,014 sq. ft.7820 Charmette Way, Sacramento, CA 95823
MLS# 225151992Listed by: KELLER WILLIAMS REALTY - New
 $415,000Active3 beds 2 baths1,474 sq. ft.
$415,000Active3 beds 2 baths1,474 sq. ft.2141 Winafred Street, Sacramento, CA 95825
MLS# 225151959Listed by: LPT REALTY, INC
