3828 William Way, Sacramento, CA 95821
Local realty services provided by:Better Homes and Gardens Real Estate Reliance Partners
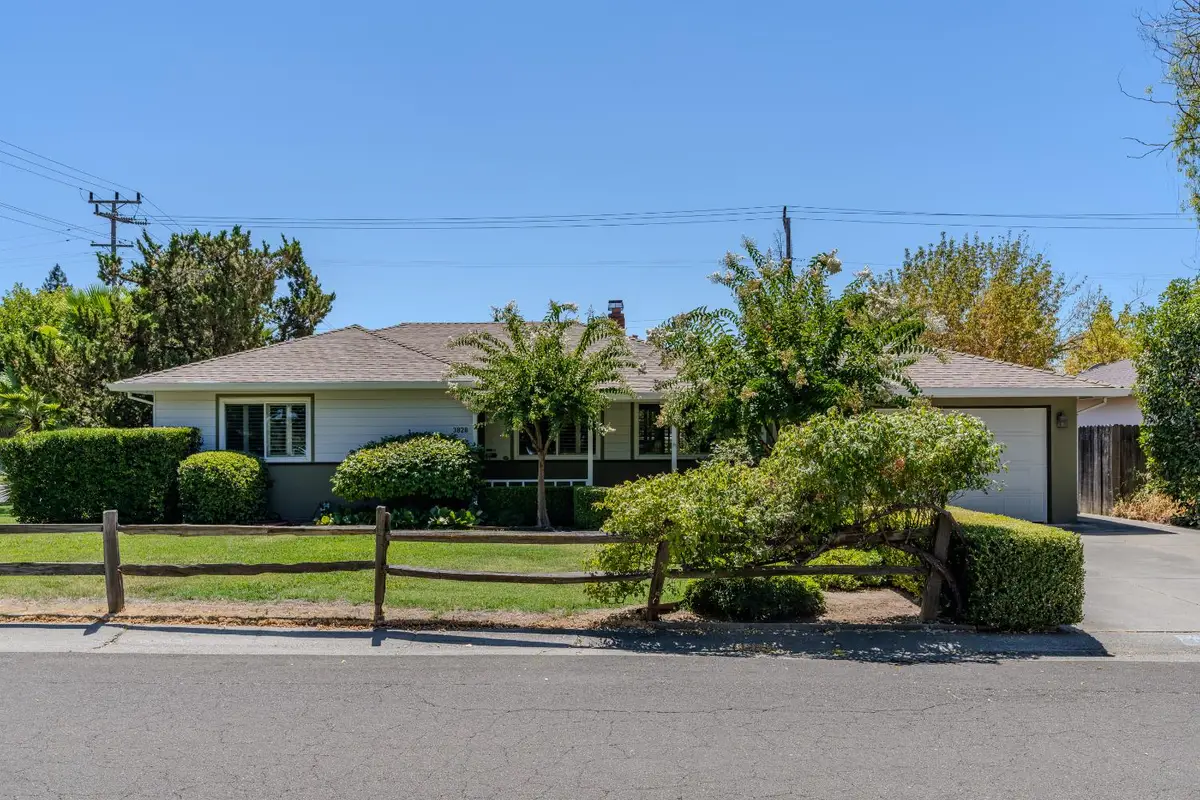
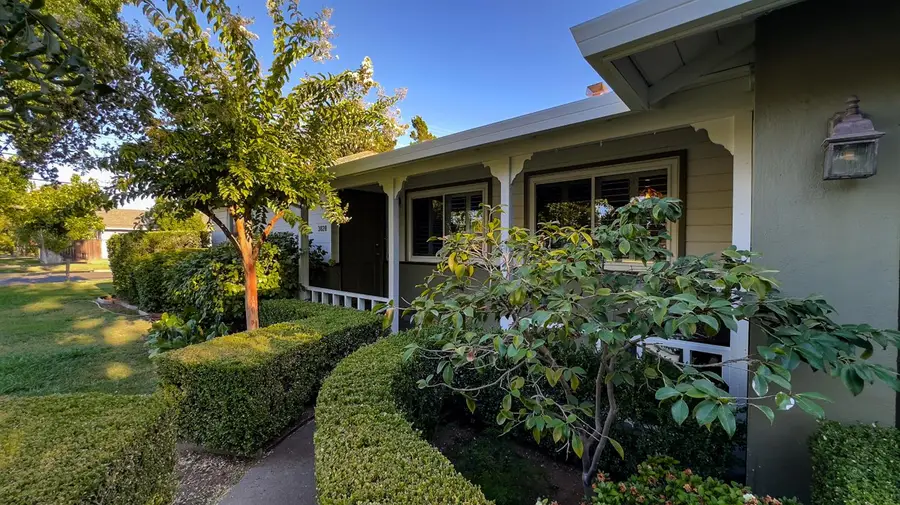
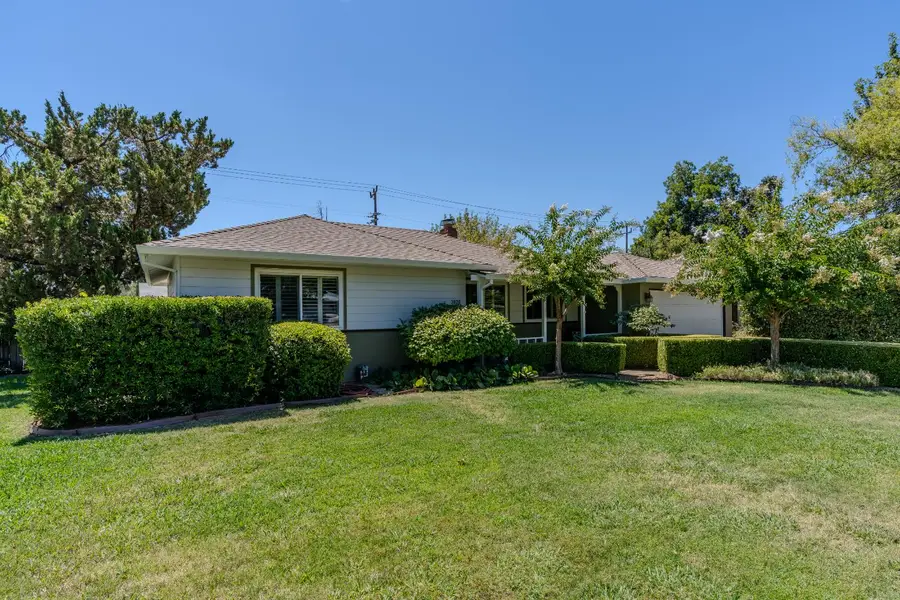
3828 William Way,Sacramento, CA 95821
$555,000
- 3 Beds
- 1 Baths
- 1,116 sq. ft.
- Single family
- Active
Listed by:laurena martin
Office:coldwell banker realty
MLS#:225106177
Source:MFMLS
Price summary
- Price:$555,000
- Price per sq. ft.:$497.31
About this home
Welcome to this charming corner-lot home on over a quarter acre, offering rare space & privacy. Step inside to newly refreshed hardwood floors, brand new carpet in all bedrooms, & a beautifully updated bathroom. The living room features a classic brick fireplace framed by large windows, filling the space with natural light. The crown jewel of this property is the stunning backyardover 30 years in the making. Mature trees, a serene Japanese garden, lush landscaping, & a covered patio create a park-like retreat perfect for entertaining or unwinding. A newer matching shed adds both charm & functionality. Adding more value is the fully insulated, climate-controlled 400 sq. ft. detached workshop/office with a roll-up door & direct street accessideal for remote work or RV storage. Additional features include a spacious laundry room, ample storage, & a flexible lot with potential to expand or split. Lovingly cared for & thoughtfully updated, this home is close to highly rated schools, restaurants, & local parks. A unique opportunity to own one of the most versatile properties in the area.
Contact an agent
Home facts
- Year built:1953
- Listing Id #:225106177
- Added:1 day(s) ago
- Updated:August 25, 2025 at 07:39 PM
Rooms and interior
- Bedrooms:3
- Total bathrooms:1
- Full bathrooms:1
- Living area:1,116 sq. ft.
Heating and cooling
- Cooling:Ceiling Fan(s), Central
- Heating:Central, Fireplace(s)
Structure and exterior
- Roof:Composition Shingle
- Year built:1953
- Building area:1,116 sq. ft.
- Lot area:0.26 Acres
Utilities
- Sewer:Public Sewer
Finances and disclosures
- Price:$555,000
- Price per sq. ft.:$497.31
New listings near 3828 William Way
- New
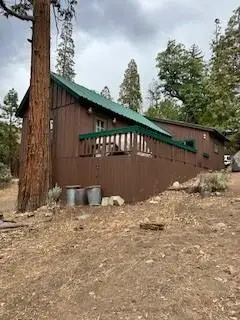 $235,000Active2 beds -- baths800 sq. ft.
$235,000Active2 beds -- baths800 sq. ft.52358 Elder Rd. #52, Big Creek, CA 93605
MLS# 635972Listed by: EXP REALTY OF CALIFORNIA, INC. - New
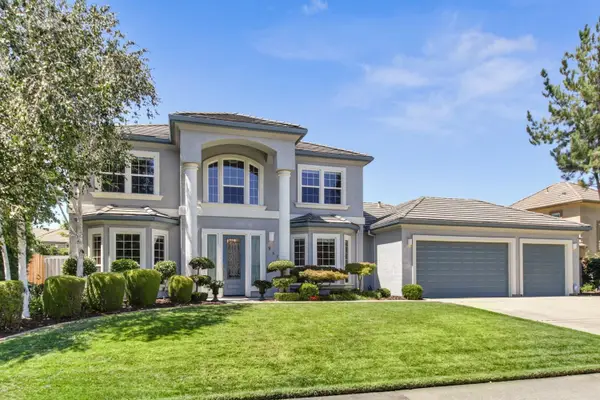 $1,200,000Active5 beds 3 baths3,303 sq. ft.
$1,200,000Active5 beds 3 baths3,303 sq. ft.957 Lake Front Drive, Sacramento, CA 95831
MLS# 225107908Listed by: WINDERMERE SIGNATURE PROPERTIES SIERRA OAKS - New
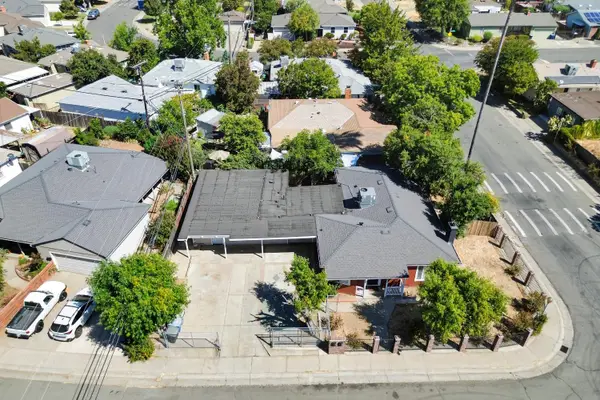 $634,000Active-- beds -- baths1,888 sq. ft.
$634,000Active-- beds -- baths1,888 sq. ft.5351 Whittier Drive, Sacramento, CA 95820
MLS# 225111405Listed by: KELLER WILLIAMS REALTY - Open Sat, 9am to 1pmNew
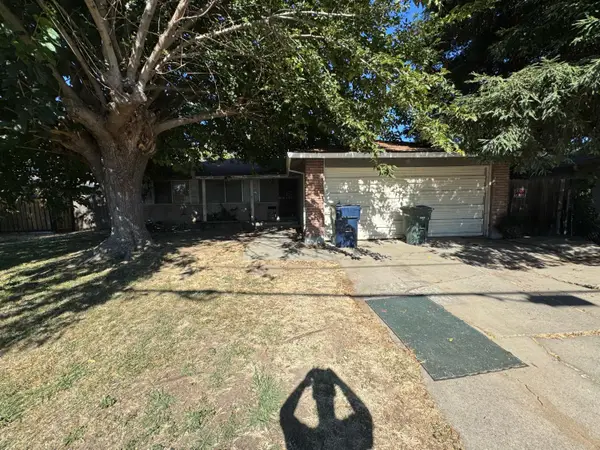 $295,000Active4 beds 2 baths1,406 sq. ft.
$295,000Active4 beds 2 baths1,406 sq. ft.7677 Franklin, Sacramento, CA 95823
MLS# 225091060Listed by: GOLDEN REPUBLIC INC - Open Sat, 1 to 4pmNew
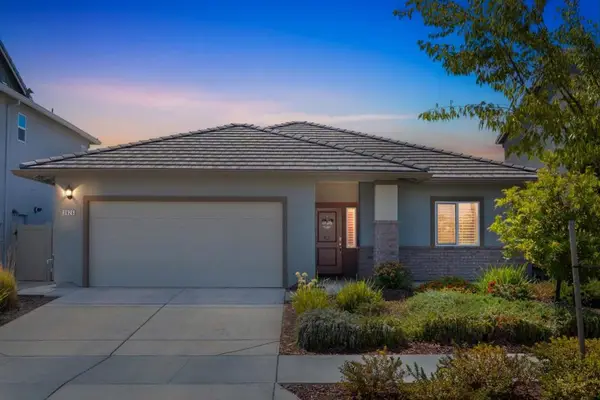 $549,900Active4 beds 2 baths1,898 sq. ft.
$549,900Active4 beds 2 baths1,898 sq. ft.3826 Fong Ranch Road, Sacramento, CA 95834
MLS# ML82019212Listed by: METRO REALTY PROS - New
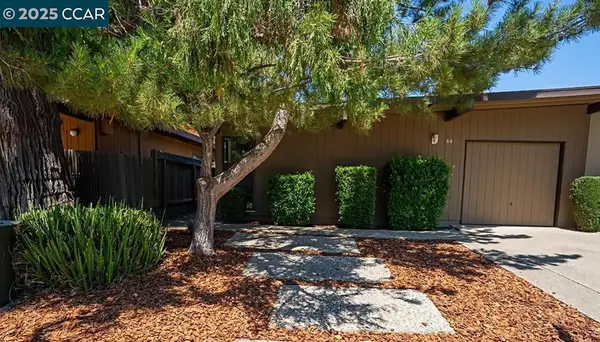 $438,000Active3 beds 2 baths1,403 sq. ft.
$438,000Active3 beds 2 baths1,403 sq. ft.50 Chief #50 Chief Ct, Sacramento, CA 95833
MLS# 41109319Listed by: DUDUM REAL ESTATE GROUP - New
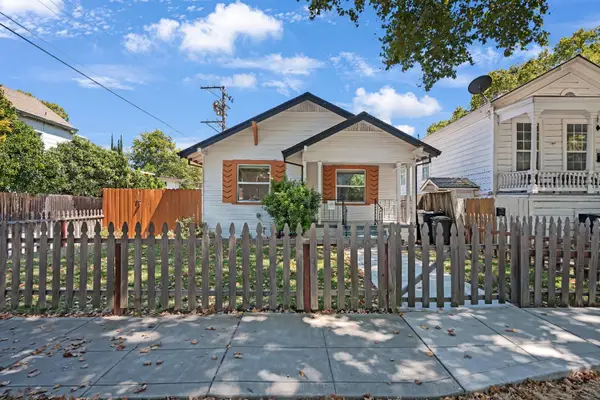 $619,000Active2 beds 1 baths822 sq. ft.
$619,000Active2 beds 1 baths822 sq. ft.2117 14th Street, Sacramento, CA 95818
MLS# 225111776Listed by: CENTURY 21 SELECT REAL ESTATE - New
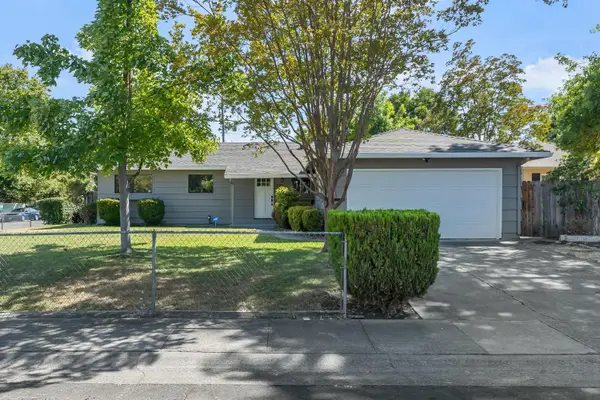 $449,950Active4 beds 2 baths1,261 sq. ft.
$449,950Active4 beds 2 baths1,261 sq. ft.2212 67th Avenue, Sacramento, CA 95822
MLS# 225111517Listed by: VESTA LIVING INC - New
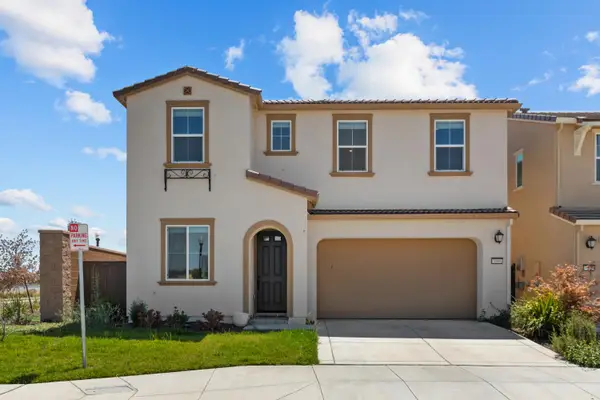 $599,000Active4 beds 3 baths2,018 sq. ft.
$599,000Active4 beds 3 baths2,018 sq. ft.3500 Nuestra Avenue, Sacramento, CA 95835
MLS# 225094493Listed by: KW SAC METRO - New
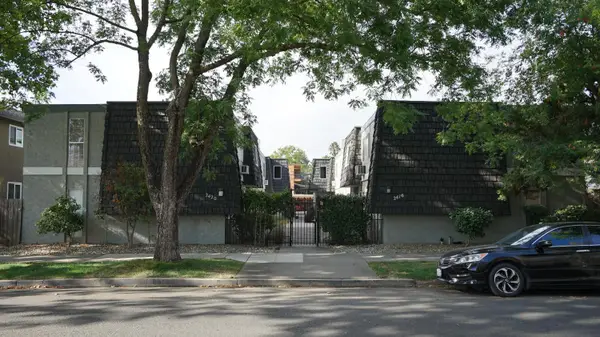 $3,150,000Active-- beds -- baths5,340 sq. ft.
$3,150,000Active-- beds -- baths5,340 sq. ft.2416 S Street, Sacramento, CA 95816
MLS# 225111767Listed by: BRITTAIN COMMERCIAL

