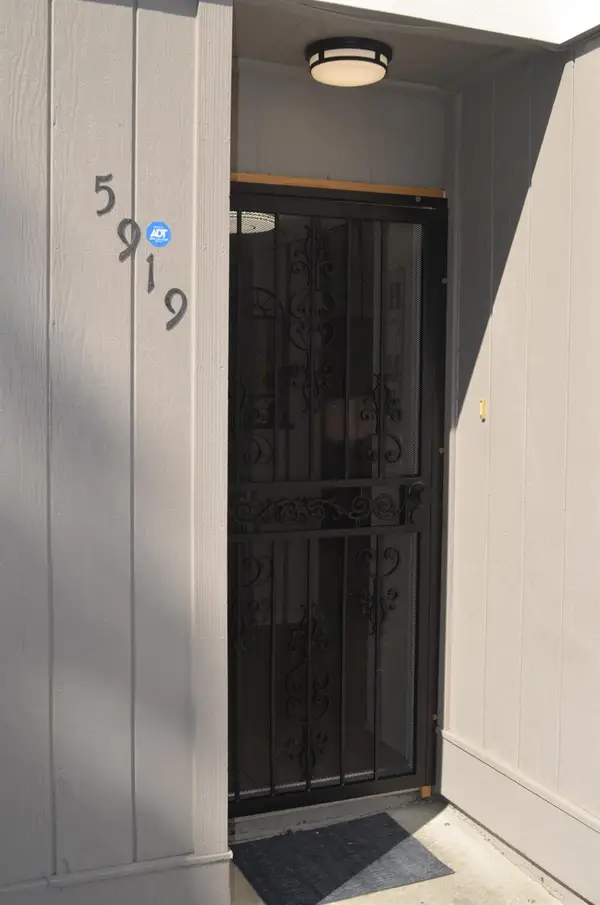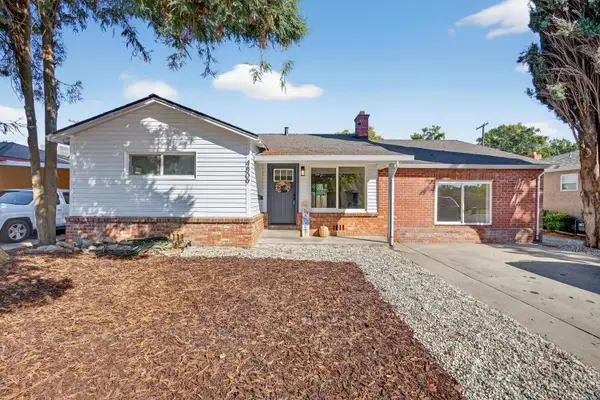3841 Zapata Street, Sacramento, CA 95838
Local realty services provided by:Better Homes and Gardens Real Estate Integrity Real Estate
3841 Zapata Street,Sacramento, CA 95838
$464,990
- 3 Beds
- 3 Baths
- 1,327 sq. ft.
- Single family
- Active
Upcoming open houses
- Sun, Sep 2811:00 am - 05:00 pm
- Mon, Sep 2911:00 am - 05:00 pm
- Tue, Sep 3011:00 am - 05:00 pm
Listed by:christopher brown
Office:next real estate group inc.
MLS#:225103782
Source:MFMLS
Price summary
- Price:$464,990
- Price per sq. ft.:$350.41
About this home
New Floorplan Available. Welcome to Valley Vista, Sacramento's newest community featuring attainable new homes in the mid $400,000s featuring ultra low Mello-Roos and NO HOA. This new Plan 8 is ready to make your own selections! This beautiful 2-story home spans 1,449 sq. ft. and offers 3 bedrooms, 2.5 modern bathrooms. Filled with brand new construction energy efficiency features to help you save money including Owned Solar at no charge! Step inside to discover elegant white designer cabinetry paired with sleek Gray Quartz countertops, creating a perfect blend of style and functionality. Valley Vista is ideally located with easy access to I80 and just minutes from downtown Sacramento, offering the perfect balance of suburban tranquility and urban convenience. Don't miss out on the opportunity to be a part of this vibrant new community at Phase One prices. Join us at Valley Vista, where your money goes further and your dream of home ownership awaits!
Contact an agent
Home facts
- Listing ID #:225103782
- Added:52 day(s) ago
- Updated:September 28, 2025 at 03:14 PM
Rooms and interior
- Bedrooms:3
- Total bathrooms:3
- Full bathrooms:2
- Living area:1,327 sq. ft.
Heating and cooling
- Cooling:Central
- Heating:Central, Heat Pump
Structure and exterior
- Roof:Composition Shingle
- Building area:1,327 sq. ft.
- Lot area:0.08 Acres
Finances and disclosures
- Price:$464,990
- Price per sq. ft.:$350.41
New listings near 3841 Zapata Street
- New
 $499,000Active2 beds 1 baths607 sq. ft.
$499,000Active2 beds 1 baths607 sq. ft.815 22nd Street, Sacramento, CA 95816
MLS# 225125244Listed by: INTERO REAL ESTATE SERVICES - New
 $479,000Active3 beds 2 baths1,333 sq. ft.
$479,000Active3 beds 2 baths1,333 sq. ft.7531 Event Way, Sacramento, CA 95842
MLS# 225126613Listed by: NEXTHOME PREMIER PROPERTIES - Open Sun, 12 to 4pmNew
 $719,000Active3 beds 3 baths2,016 sq. ft.
$719,000Active3 beds 3 baths2,016 sq. ft.7717 E Port Drive, Sacramento, CA 95831
MLS# 225126470Listed by: RE/MAX GOLD MIDTOWN - New
 $299,000Active3 beds 2 baths1,218 sq. ft.
$299,000Active3 beds 2 baths1,218 sq. ft.5919 Bamford Drive, Sacramento, CA 95823
MLS# 225126604Listed by: EXP REALTY OF CALIFORNIA INC. - Open Sat, 2 to 5pmNew
 $799,900Active5 beds 3 baths3,417 sq. ft.
$799,900Active5 beds 3 baths3,417 sq. ft.2443 Minden Way, Sacramento, CA 95835
MLS# 225126532Listed by: JMJ REALTY GROUP - Open Sun, 12 to 3pmNew
 $449,000Active3 beds 2 baths1,687 sq. ft.
$449,000Active3 beds 2 baths1,687 sq. ft.7648 Center Parkway, Sacramento, CA 95823
MLS# 225124177Listed by: KELLER WILLIAMS REALTY EDH - New
 $424,950Active4 beds 2 baths1,588 sq. ft.
$424,950Active4 beds 2 baths1,588 sq. ft.4809 42nd Avenue, Sacramento, CA 95824
MLS# 225126517Listed by: VESTA LIVING INC - New
 $299,000Active3 beds 2 baths1,105 sq. ft.
$299,000Active3 beds 2 baths1,105 sq. ft.5836 Peppermill Court #3, Sacramento, CA 95841
MLS# 225072183Listed by: WINDERMERE SIGNATURE PROPERTIES FAIR OAKS - New
 $127,500Active3 beds 2 baths1,222 sq. ft.
$127,500Active3 beds 2 baths1,222 sq. ft.214 Rodeo Drive, Sacramento, CA 95823
MLS# 225123681Listed by: REALTY OF AMERICA - New
 $573,000Active4 beds 2 baths1,240 sq. ft.
$573,000Active4 beds 2 baths1,240 sq. ft.327 22nd Street, Sacramento, CA 95816
MLS# 225123952Listed by: WINDERMERE SIGNATURE PROPERTIES EL DORADO HILLS/FOLSOM
