3918 Stonesifer Court, Sacramento, CA 95821
Local realty services provided by:Better Homes and Gardens Real Estate Reliance Partners
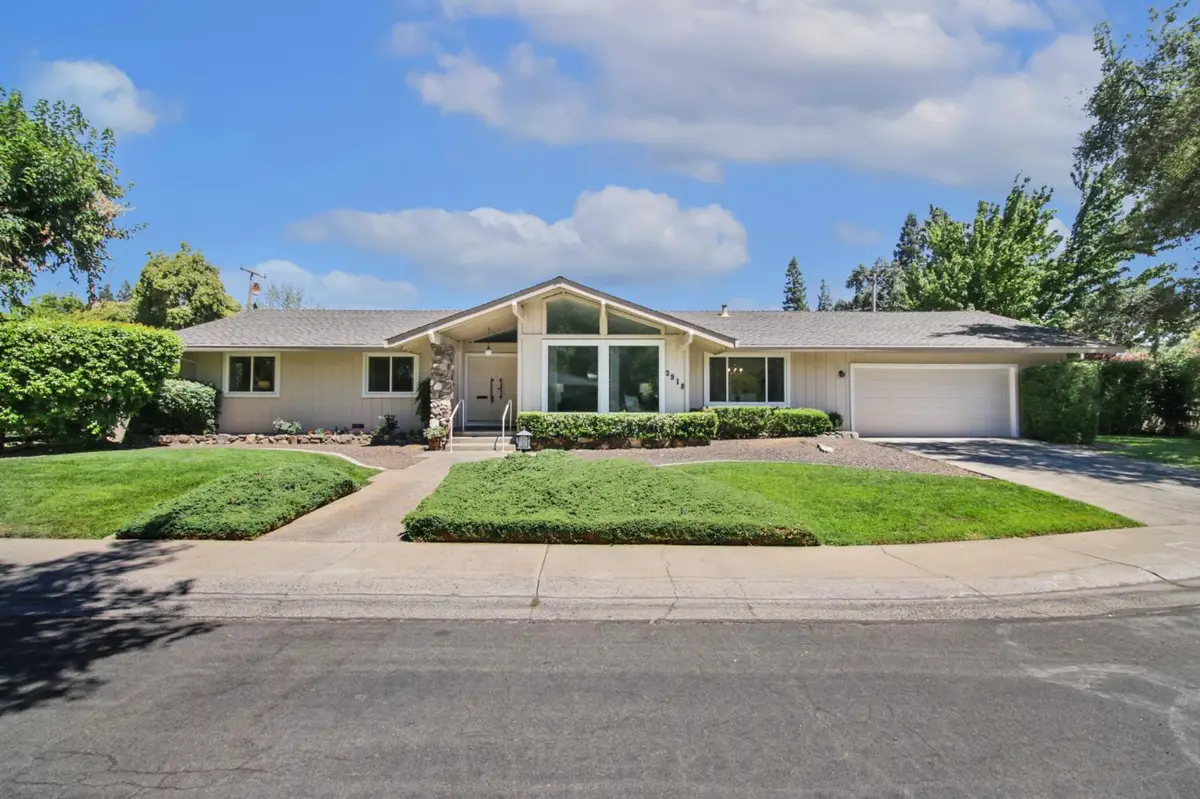
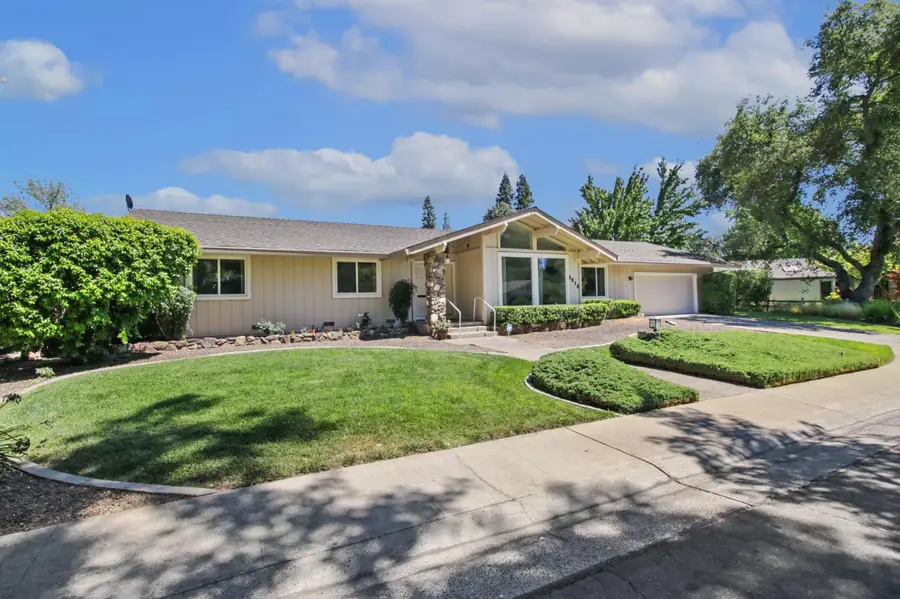
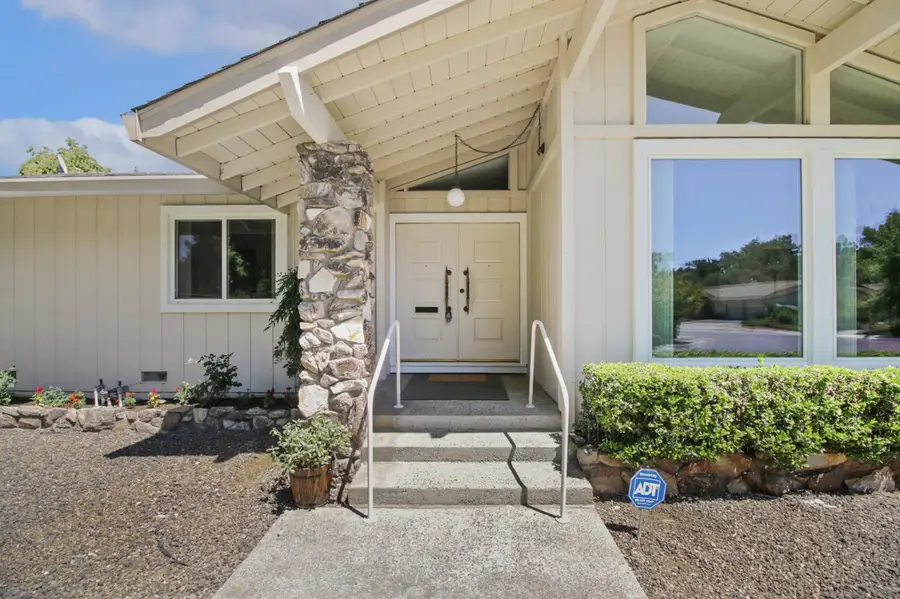
3918 Stonesifer Court,Sacramento, CA 95821
$799,000
- 4 Beds
- 3 Baths
- 2,379 sq. ft.
- Single family
- Pending
Listed by:gloria knopke
Office:windermere signature properties sierra oaks
MLS#:225102613
Source:MFMLS
Price summary
- Price:$799,000
- Price per sq. ft.:$335.86
About this home
Fresh and ready for a new family to love...Here is an original owner home that has been well loved and beautifully cared for, and ideally situated at the end of a quiet cul-de-sac near wonderful schools - both public and private and just around the corner from Del Norte Swim and Tennis Club and Del Paso Country Club. It has a spacious, open floor plan with great bones, lots of light, and plenty of room for everyone, especially since it has a remote fourth bedroom and third bath (brand new) that is ideal for all ages. The vaulted ceilings, lots of windows, generously sized rooms, and fresh paint throughout make it easy to love. The backyard is a perfect place to relax out on the deck, or in the pool, and there is enough grassy area to kick a ball. The family room has a handsome floor-to-ceiling brick fireplace for those cool winter days, and the built-in bookcases are fabulous and so useful...An indoor laundry room is a nice bonus; there is excellent storage throughout, and the garage is just a little bigger than most garages. The neighbors say, Bring a family with kids. Here is a neighborhood with very low turnover and families tend to stay a long time, and here is your chance to be part of a great place to live...just ask Gloria..
Contact an agent
Home facts
- Year built:1970
- Listing Id #:225102613
- Added:13 day(s) ago
- Updated:August 18, 2025 at 04:41 PM
Rooms and interior
- Bedrooms:4
- Total bathrooms:3
- Full bathrooms:3
- Living area:2,379 sq. ft.
Heating and cooling
- Cooling:Central
- Heating:Baseboard, Central, Fireplace(s), Gas, Radiant
Structure and exterior
- Roof:Composition Shingle
- Year built:1970
- Building area:2,379 sq. ft.
- Lot area:0.27 Acres
Utilities
- Sewer:In & Connected
Finances and disclosures
- Price:$799,000
- Price per sq. ft.:$335.86
New listings near 3918 Stonesifer Court
- New
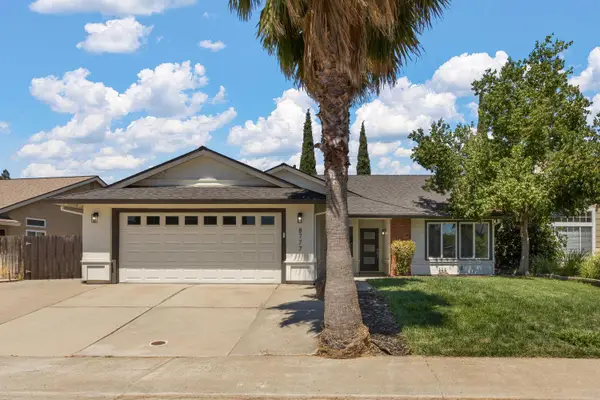 $525,000Active3 beds 2 baths1,487 sq. ft.
$525,000Active3 beds 2 baths1,487 sq. ft.8777 Inisheer Way, Sacramento, CA 95828
MLS# 225107843Listed by: COMPASS - New
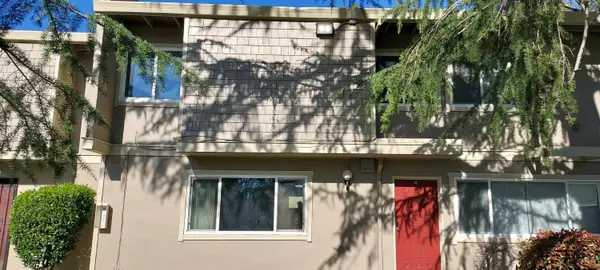 $335,000Active4 beds 2 baths1,276 sq. ft.
$335,000Active4 beds 2 baths1,276 sq. ft.716 Northfield Drive #B, Sacramento, CA 95833
MLS# 225108704Listed by: BERKSHIRE HATHAWAY HOME SERVICES ELITE REAL ESTATE - New
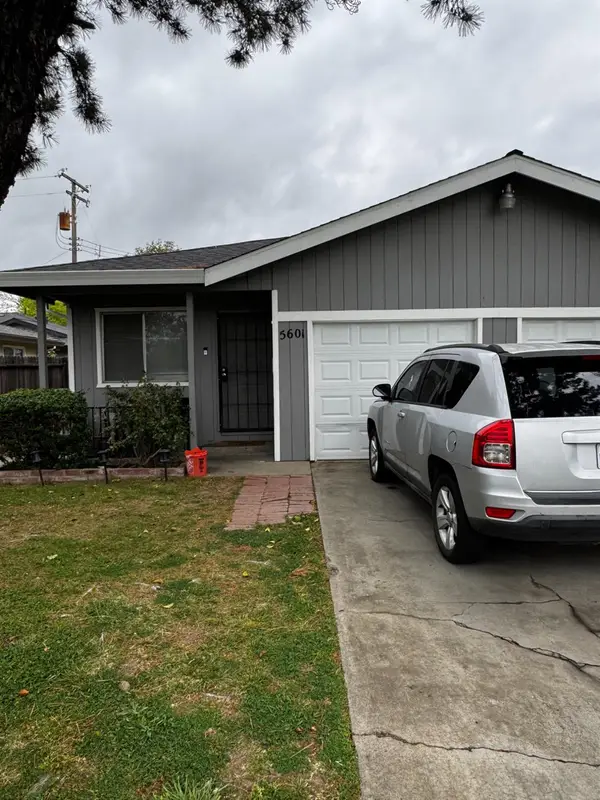 $495,000Active-- beds -- baths1,959 sq. ft.
$495,000Active-- beds -- baths1,959 sq. ft.5601 Orange Avenue, Sacramento, CA 95823
MLS# 225102347Listed by: COLDWELL BANKER REALTY - New
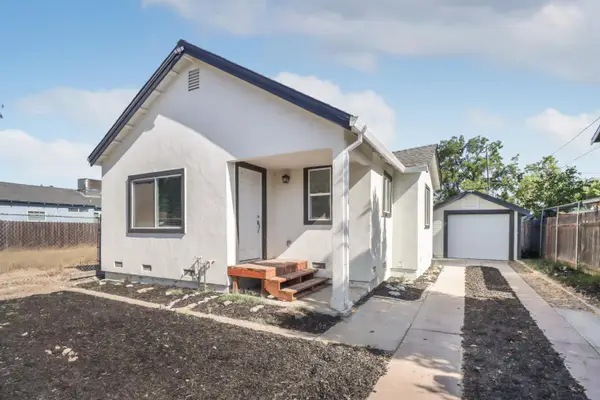 $460,000Active2 beds 1 baths750 sq. ft.
$460,000Active2 beds 1 baths750 sq. ft.3817 SE 21st Avenue, Sacramento, CA 95820
MLS# 225108510Listed by: CAMPBELL REAL ESTATE INC - New
 $339,000Active2 beds 1 baths935 sq. ft.
$339,000Active2 beds 1 baths935 sq. ft.3313 Nareb Street, Sacramento, CA 95838
MLS# 225108452Listed by: AMERICAN REALTY & FINANCIAL GROUP - New
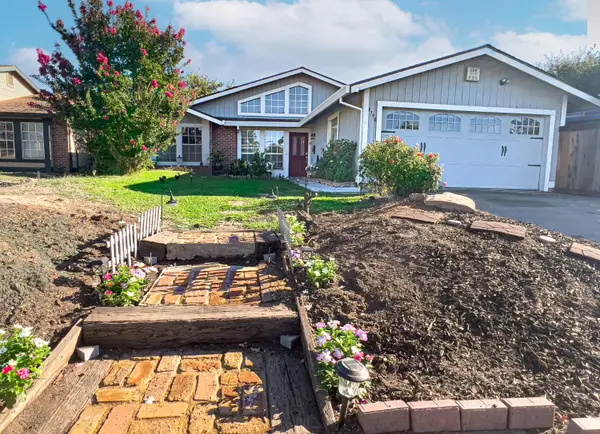 $500,000Active3 beds 2 baths1,713 sq. ft.
$500,000Active3 beds 2 baths1,713 sq. ft.4790 Valley Hi Dr, Sacramento, CA 95823
MLS# 225099858Listed by: EXP REALTY OF CALIFORNIA INC. - New
 $522,390Active3 beds 3 baths1,706 sq. ft.
$522,390Active3 beds 3 baths1,706 sq. ft.5210 Senesta Circle, Sacramento, CA 95824
MLS# 225108455Listed by: PROVIDENTIAL INVESTMENTS - New
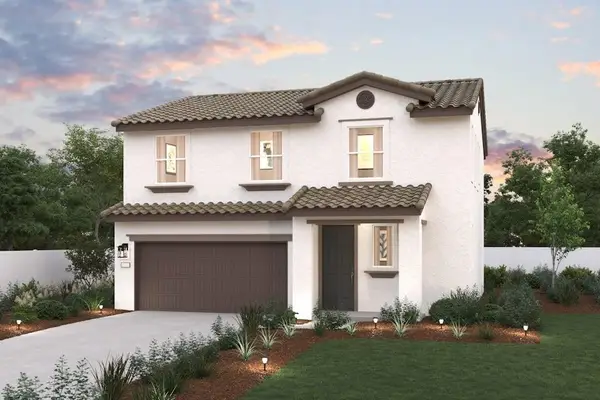 $538,980Active4 beds 3 baths1,945 sq. ft.
$538,980Active4 beds 3 baths1,945 sq. ft.5214 Senesta Circle, Sacramento, CA 95824
MLS# 225108461Listed by: PROVIDENTIAL INVESTMENTS - New
 $599,999Active3 beds 2 baths1,442 sq. ft.
$599,999Active3 beds 2 baths1,442 sq. ft.5981 14th Street, Sacramento, CA 95822
MLS# 225105356Listed by: ROYALTY ENTERPRISE REAL ESTATE SERVICES - New
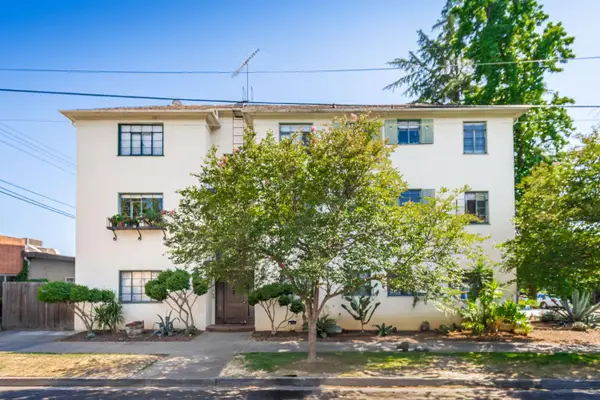 $1,650,000Active-- beds -- baths
$1,650,000Active-- beds -- baths3540 J Street, Sacramento, CA 95816
MLS# 225108364Listed by: MARCUS & MILLICHAP REAL ESTATE
