4213 Boone Lane, Sacramento, CA 95821
Local realty services provided by:Better Homes and Gardens Real Estate Everything Real Estate
4213 Boone Lane,Sacramento, CA 95821
$529,000
- 3 Beds
- 2 Baths
- 1,240 sq. ft.
- Single family
- Active
Listed by:richard vida
Office:richard l vida
MLS#:225105679
Source:MFMLS
Price summary
- Price:$529,000
- Price per sq. ft.:$426.61
About this home
Same owner since 1970. Not a flipper, very well-kept first-time homeowner home with updated pool. Pool replastered plus fiberglass coating. Pool equipment has also been updated. Water pipes through-out the home have been replaced as well as updated bathrooms & toilets. Large kitchen has separate dining area. Heavy duty Iron security front door, new inside panel doors with new hardware, newer HVAC system. 3 bedrooms 2 bathrooms. Large professional screened patio 14'x 28'. Newer Stainless-steel dishwasher stays with no warrantee, 2-year roof cert. Plus Certified Termite report on hand with most repairs already made. Original quality hardwood floors are in excellent condition. Full size 2 car garage with long driveway. New paint inside and outside making this a truly turnkey home. Seller's parents occupied home for 50+ years.
Contact an agent
Home facts
- Year built:1956
- Listing ID #:225105679
- Added:1 day(s) ago
- Updated:October 03, 2025 at 03:40 AM
Rooms and interior
- Bedrooms:3
- Total bathrooms:2
- Full bathrooms:2
- Living area:1,240 sq. ft.
Heating and cooling
- Cooling:Ceiling Fan(s), Central, Heat Pump
- Heating:Central, Fireplace Insert, Gas, Heat Pump, Natural Gas, Wood Stove
Structure and exterior
- Roof:Metal
- Year built:1956
- Building area:1,240 sq. ft.
- Lot area:0.23 Acres
Utilities
- Sewer:Sewer in Street
Finances and disclosures
- Price:$529,000
- Price per sq. ft.:$426.61
New listings near 4213 Boone Lane
- New
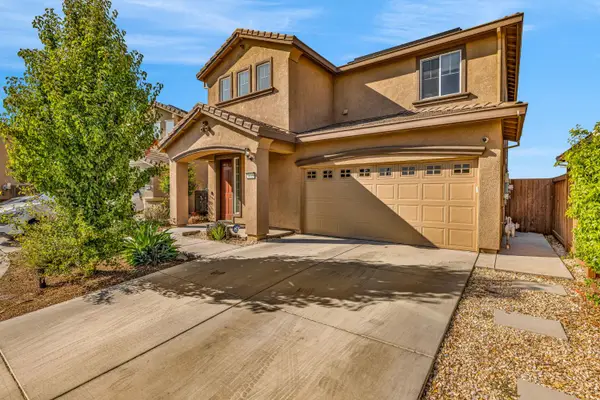 $615,000Active3 beds 3 baths1,907 sq. ft.
$615,000Active3 beds 3 baths1,907 sq. ft.9633 Respect Drive, Sacramento, CA 95829
MLS# 225128724Listed by: NEXTHOME PREMIER PROPERTIES - New
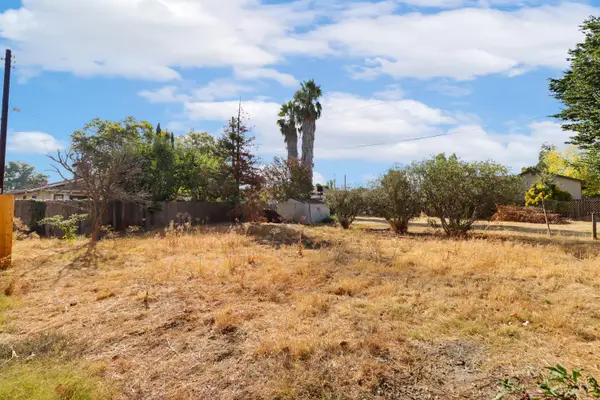 $162,500Active0.12 Acres
$162,500Active0.12 Acres5076 10th Avenue, Sacramento, CA 95820
MLS# 225128753Listed by: GUIDE REAL ESTATE - New
 $355,000Active4 beds 2 baths1,340 sq. ft.
$355,000Active4 beds 2 baths1,340 sq. ft.3729 Presidio Street, Sacramento, CA 95838
MLS# 225126278Listed by: CASA MAGNA REALTY - New
 $229,900Active2 beds 1 baths795 sq. ft.
$229,900Active2 beds 1 baths795 sq. ft.5097 Connecticut Drive #1, Sacramento, CA 95841
MLS# 225127705Listed by: KELLER WILLIAMS REALTY - New
 $980,000Active3 beds 1 baths1,451 sq. ft.
$980,000Active3 beds 1 baths1,451 sq. ft.931 41st Street, Sacramento, CA 95819
MLS# 225128598Listed by: WINDERMERE SIGNATURE PROPERTIES SIERRA OAKS - New
 $499,000Active4 beds 3 baths2,032 sq. ft.
$499,000Active4 beds 3 baths2,032 sq. ft.6306 Fall River Way, Sacramento, CA 95824
MLS# 225128642Listed by: SACHOMES REALTY GROUP - New
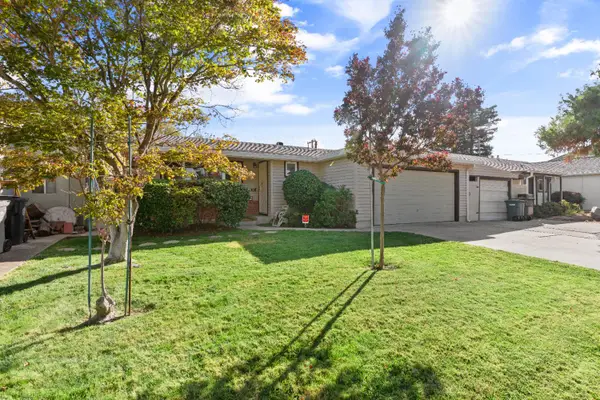 $480,000Active3 beds 2 baths1,350 sq. ft.
$480,000Active3 beds 2 baths1,350 sq. ft.2342 Cork Circle, Sacramento, CA 95822
MLS# 225126744Listed by: KELLER WILLIAMS REALTY - New
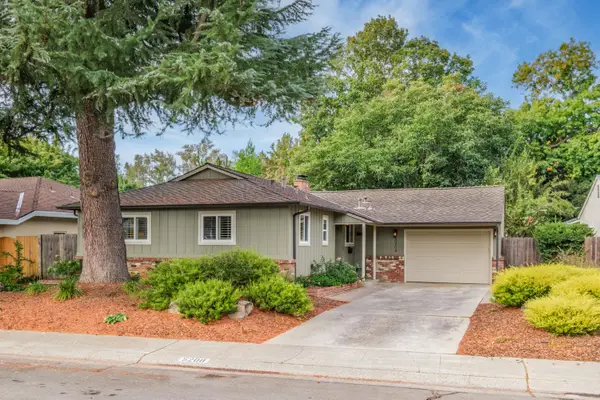 $760,000Active3 beds 2 baths1,368 sq. ft.
$760,000Active3 beds 2 baths1,368 sq. ft.5208 Carrington Street, Sacramento, CA 95819
MLS# 225126988Listed by: WINDERMERE SIGNATURE PROPERTIES DOWNTOWN - New
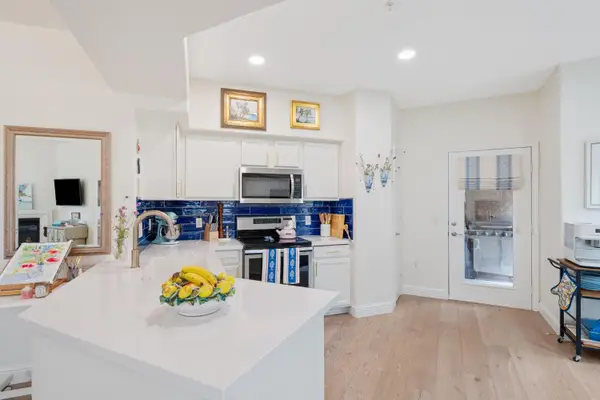 $415,000Active2 beds 2 baths1,307 sq. ft.
$415,000Active2 beds 2 baths1,307 sq. ft.5350 Dunlay Drive #1716, Sacramento, CA 95835
MLS# 225127987Listed by: KW SAC METRO - New
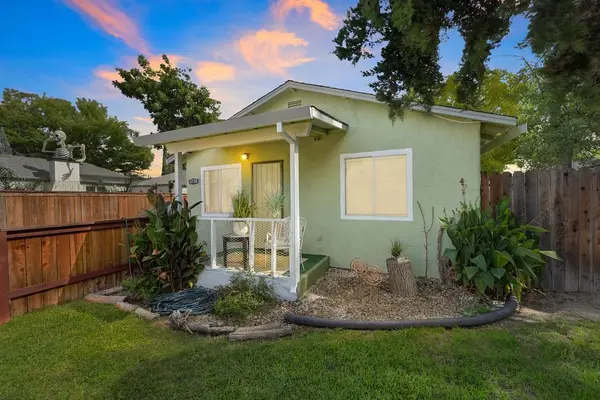 $299,000Active3 beds 1 baths634 sq. ft.
$299,000Active3 beds 1 baths634 sq. ft.3730 Presidio Street, Sacramento, CA 95838
MLS# 225128341Listed by: M.O.R.E. REAL ESTATE GROUP
