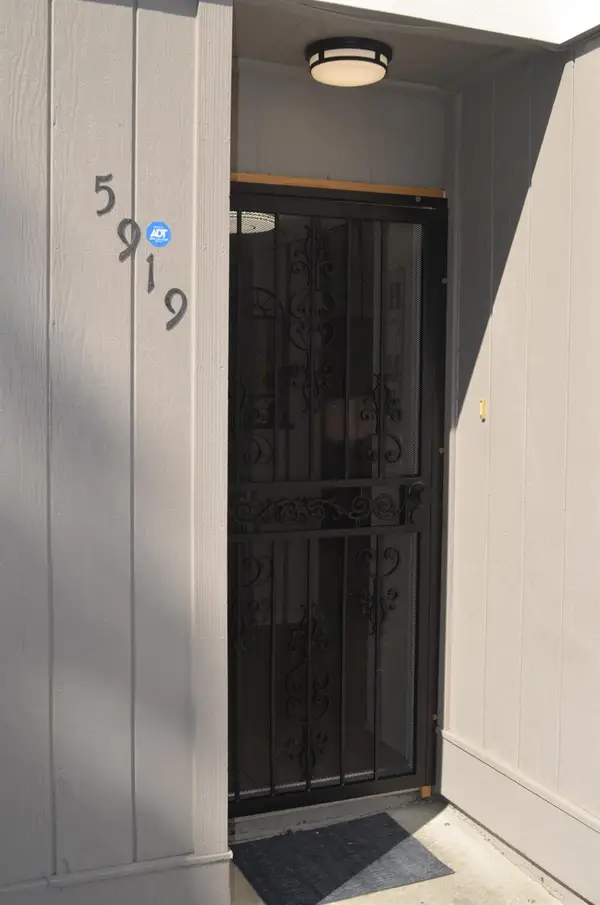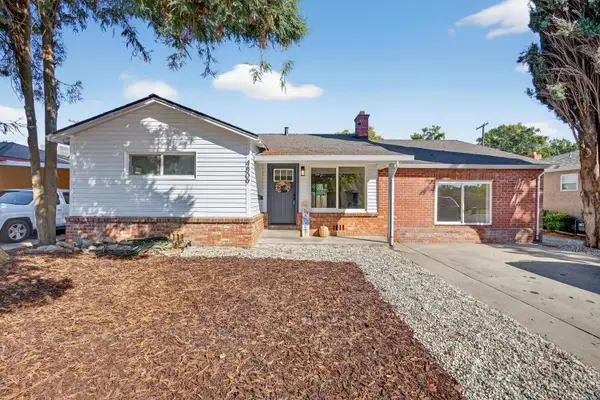4285 Alton Court, Sacramento, CA 95864
Local realty services provided by:Better Homes and Gardens Real Estate Reliance Partners
4285 Alton Court,Sacramento, CA 95864
$1,295,000
- 4 Beds
- 4 Baths
- 3,833 sq. ft.
- Single family
- Active
Listed by:lillian fulton
Office:lillian fulton
MLS#:225123803
Source:MFMLS
Price summary
- Price:$1,295,000
- Price per sq. ft.:$337.86
About this home
Wilhaggin's best kept secret. Near Ashton Park, this home is elevated on a hill at the rear of a cul de sac. Two separate driveways into the property, one from Ashton and the other from the back of Columbia. 3 car garage, plus a carport. Beautiful pool with a pool house kitchenette and bath. Majestic entrance opens to a large formal living room to the right and a family room with with vaulted open beam ceilings and a floor to ceiling bookcase with ladder. The home circles around an amazing atrium room with water fall, BBQ, and separate cooling systems. New roof and updated electrical in 2024. Generator and two propane tanks to take over incase of a power outage. Large Master, walk in and wall closets. This home is truly one of a kind and has been loved dearly by the owners. This is a trustee sale. Additional photos to follow shortly.
Contact an agent
Home facts
- Year built:1968
- Listing ID #:225123803
- Added:5 day(s) ago
- Updated:September 28, 2025 at 03:14 PM
Rooms and interior
- Bedrooms:4
- Total bathrooms:4
- Full bathrooms:3
- Living area:3,833 sq. ft.
Heating and cooling
- Cooling:Ceiling Fan(s), Central, Multi-Units, Wall Unit(s), Window Unit(s)
- Heating:Central, Fireplace(s), Multi-Units, Natural Gas, Propane
Structure and exterior
- Year built:1968
- Building area:3,833 sq. ft.
- Lot area:0.46 Acres
Utilities
- Sewer:Public Sewer
Finances and disclosures
- Price:$1,295,000
- Price per sq. ft.:$337.86
New listings near 4285 Alton Court
- New
 $499,000Active2 beds 1 baths607 sq. ft.
$499,000Active2 beds 1 baths607 sq. ft.815 22nd Street, Sacramento, CA 95816
MLS# 225125244Listed by: INTERO REAL ESTATE SERVICES - New
 $479,000Active3 beds 2 baths1,333 sq. ft.
$479,000Active3 beds 2 baths1,333 sq. ft.7531 Event Way, Sacramento, CA 95842
MLS# 225126613Listed by: NEXTHOME PREMIER PROPERTIES - Open Sun, 12 to 4pmNew
 $719,000Active3 beds 3 baths2,016 sq. ft.
$719,000Active3 beds 3 baths2,016 sq. ft.7717 E Port Drive, Sacramento, CA 95831
MLS# 225126470Listed by: RE/MAX GOLD MIDTOWN - New
 $299,000Active3 beds 2 baths1,218 sq. ft.
$299,000Active3 beds 2 baths1,218 sq. ft.5919 Bamford Drive, Sacramento, CA 95823
MLS# 225126604Listed by: EXP REALTY OF CALIFORNIA INC. - Open Sat, 2 to 5pmNew
 $799,900Active5 beds 3 baths3,417 sq. ft.
$799,900Active5 beds 3 baths3,417 sq. ft.2443 Minden Way, Sacramento, CA 95835
MLS# 225126532Listed by: JMJ REALTY GROUP - Open Sun, 12 to 3pmNew
 $449,000Active3 beds 2 baths1,687 sq. ft.
$449,000Active3 beds 2 baths1,687 sq. ft.7648 Center Parkway, Sacramento, CA 95823
MLS# 225124177Listed by: KELLER WILLIAMS REALTY EDH - New
 $424,950Active4 beds 2 baths1,588 sq. ft.
$424,950Active4 beds 2 baths1,588 sq. ft.4809 42nd Avenue, Sacramento, CA 95824
MLS# 225126517Listed by: VESTA LIVING INC - New
 $299,000Active3 beds 2 baths1,105 sq. ft.
$299,000Active3 beds 2 baths1,105 sq. ft.5836 Peppermill Court #3, Sacramento, CA 95841
MLS# 225072183Listed by: WINDERMERE SIGNATURE PROPERTIES FAIR OAKS - New
 $127,500Active3 beds 2 baths1,222 sq. ft.
$127,500Active3 beds 2 baths1,222 sq. ft.214 Rodeo Drive, Sacramento, CA 95823
MLS# 225123681Listed by: REALTY OF AMERICA - New
 $573,000Active4 beds 2 baths1,240 sq. ft.
$573,000Active4 beds 2 baths1,240 sq. ft.327 22nd Street, Sacramento, CA 95816
MLS# 225123952Listed by: WINDERMERE SIGNATURE PROPERTIES EL DORADO HILLS/FOLSOM
