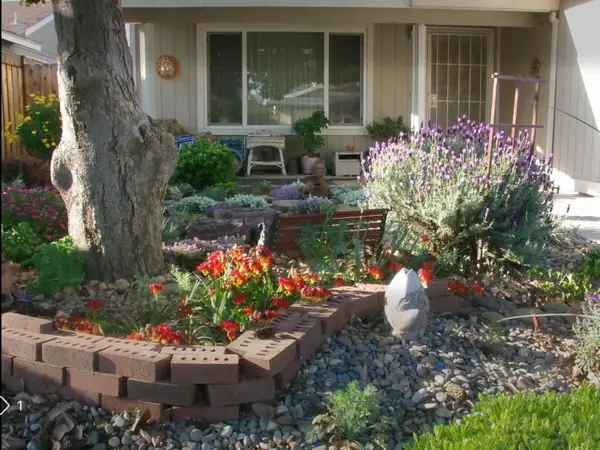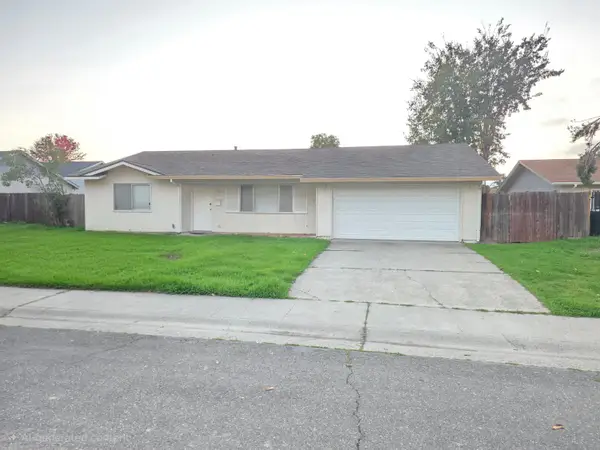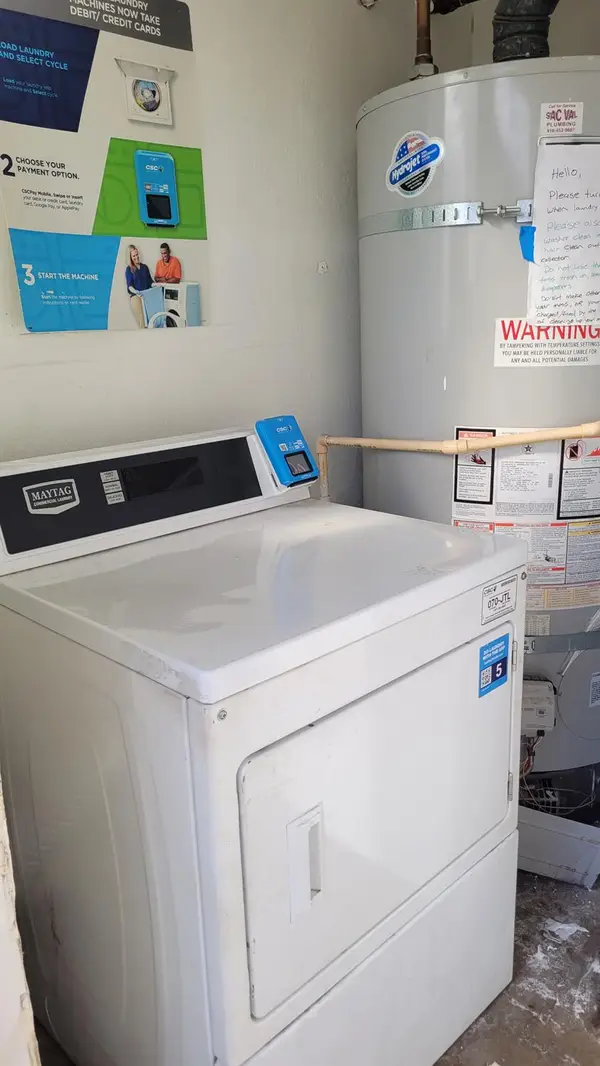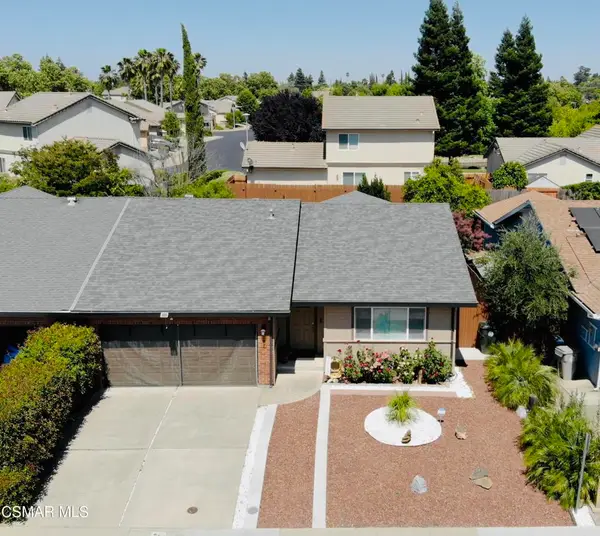4313 Sierra Madre Drive, Sacramento, CA 95864
Local realty services provided by:Better Homes and Gardens Real Estate Royal & Associates
Listed by: inessa chernioglo, mark a chernioglo
Office: realty one group complete
MLS#:225136279
Source:MFMLS
Price summary
- Price:$1,950,000
- Price per sq. ft.:$694.69
About this home
Welcome to a reimagined Spanish Revival masterpiece in the heart of Mariemont Estates. Every corner of this home tells a story of timeless craftsmanship and modern elegance. Behind its fully gated entrance, this half-acre sanctuary captures the romance of Old California with authentic adobe brick construction, classic details, and the warm glow of preserved Spanish personality. The main residence spans over 2,800 sq. ft., thoughtfully renovated with curated finishes that blend luxury and heritage handcrafted tilework, exposed beams, and inviting indoor-outdoor living spaces perfect for gatherings. A detached 480 sq. ft. studio offers flexibility for creative pursuits, a private office, pool house, or guest retreat. A rare drive-through garage enhances both convenience and charm, while the expansive grounds transport you to the Mediterranean anchored by centuries-old imported olive trees, each more than 200 years old, gracefully framing the backyard and creating a setting that feels worlds away. Located in the heart of Sacramento, just minutes from Jesuit High School, top-rated local schools, shopping, dining, and entertainment. This is a lifestyle that is both refined and rooted in timeless beauty a true Spanish Revival estate where history and modern living meet.
Contact an agent
Home facts
- Year built:1950
- Listing ID #:225136279
- Added:54 day(s) ago
- Updated:December 17, 2025 at 10:04 AM
Rooms and interior
- Bedrooms:4
- Total bathrooms:3
- Full bathrooms:3
- Living area:2,807 sq. ft.
Heating and cooling
- Cooling:Central, Wall Unit(s), Window Unit(s)
- Heating:Central, Fireplace(s)
Structure and exterior
- Roof:Shingle
- Year built:1950
- Building area:2,807 sq. ft.
- Lot area:0.5 Acres
Utilities
- Sewer:Public Sewer
Finances and disclosures
- Price:$1,950,000
- Price per sq. ft.:$694.69
New listings near 4313 Sierra Madre Drive
- New
 $409,000Active3 beds 2 baths1,254 sq. ft.
$409,000Active3 beds 2 baths1,254 sq. ft.10246 Pistachio Way, Sacramento, CA 95827
MLS# 225151957Listed by: WINDERMERE SIGNATURE PROPERTIES SIERRA OAKS - New
 $449,000Active3 beds 2 baths1,456 sq. ft.
$449,000Active3 beds 2 baths1,456 sq. ft.52 Brentford Circle, Sacramento, CA 95823
MLS# 225152190Listed by: EXP REALTY OF CALIFORNIA, INC. - New
 $220,000Active2 beds 1 baths924 sq. ft.
$220,000Active2 beds 1 baths924 sq. ft.4524 Greenholme Drive #4, Sacramento, CA 95842
MLS# 225152121Listed by: BERKSHIRE HATHAWAY HOME SERVICES ELITE REAL ESTATE - New
 $1,499,900Active7.18 Acres
$1,499,900Active7.18 Acres6451 Elder Creek Road, Sacramento, CA 95824
MLS# 225151704Listed by: PORTFOLIO REAL ESTATE - New
 $375,000Active3 beds 2 baths1,572 sq. ft.
$375,000Active3 beds 2 baths1,572 sq. ft.197 Creekside Circle, Sacramento, CA 95823
MLS# 225005944Listed by: OPTION REALTY - New
 $375,000Active-- beds 2 baths1,572 sq. ft.
$375,000Active-- beds 2 baths1,572 sq. ft.197 Creekside, Sacramento, CA 95823
MLS# 225005944Listed by: OPTION REALTY - New
 $375,000Active3 beds 2 baths1,572 sq. ft.
$375,000Active3 beds 2 baths1,572 sq. ft.197 Creekside Circle, Sacramento, CA 95823
MLS# 225005944Listed by: OPTION REALTY - Open Sat, 2 to 4pmNew
 $415,000Active3 beds 3 baths1,428 sq. ft.
$415,000Active3 beds 3 baths1,428 sq. ft.524 Hartnell Place, Sacramento, CA 95825
MLS# 225151954Listed by: HILL PROPERTY GROUP - New
 $412,500Active3 beds 1 baths1,014 sq. ft.
$412,500Active3 beds 1 baths1,014 sq. ft.7820 Charmette Way, Sacramento, CA 95823
MLS# 225151992Listed by: KELLER WILLIAMS REALTY - New
 $415,000Active3 beds 2 baths1,474 sq. ft.
$415,000Active3 beds 2 baths1,474 sq. ft.2141 Winafred Street, Sacramento, CA 95825
MLS# 225151959Listed by: LPT REALTY, INC
