4321 Woodmoss Court, Sacramento, CA 95826
Local realty services provided by:Better Homes and Gardens Real Estate Reliance Partners
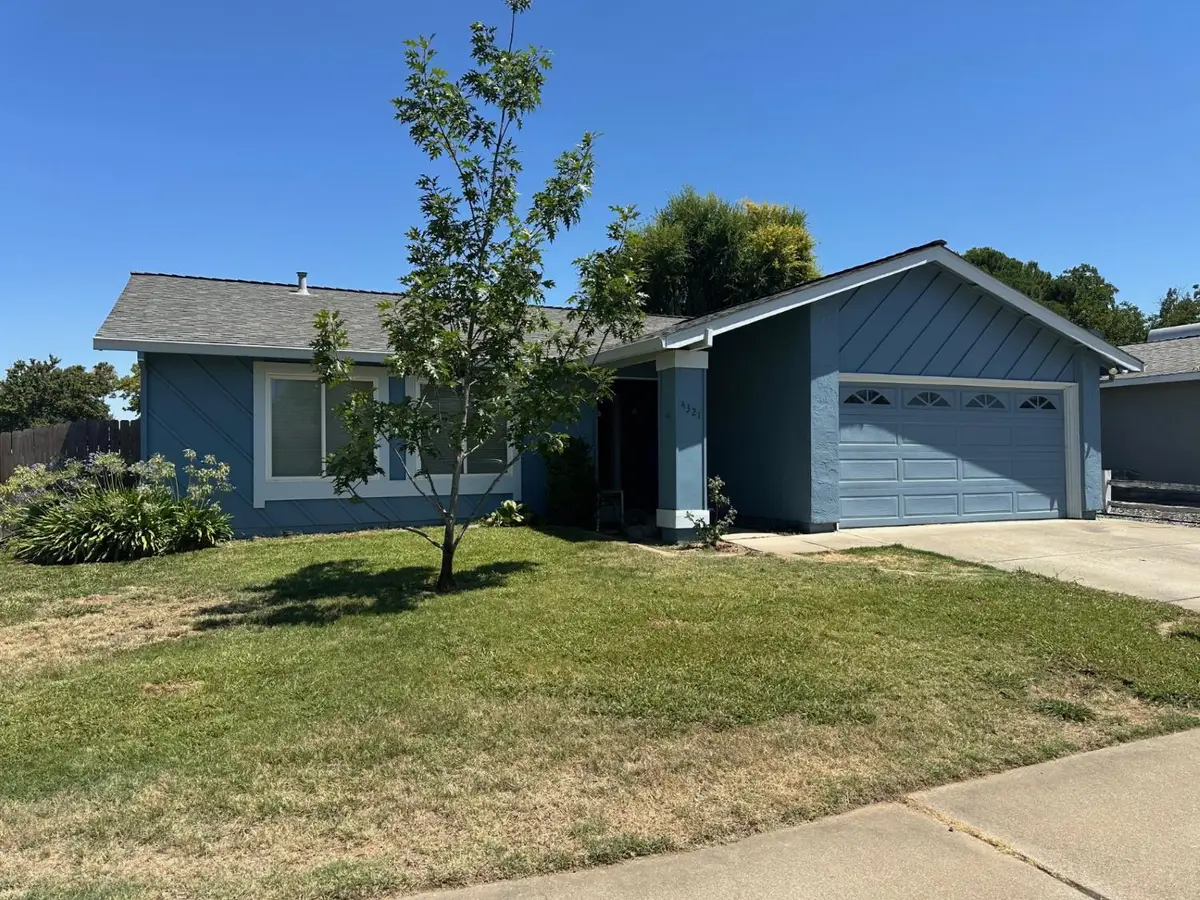
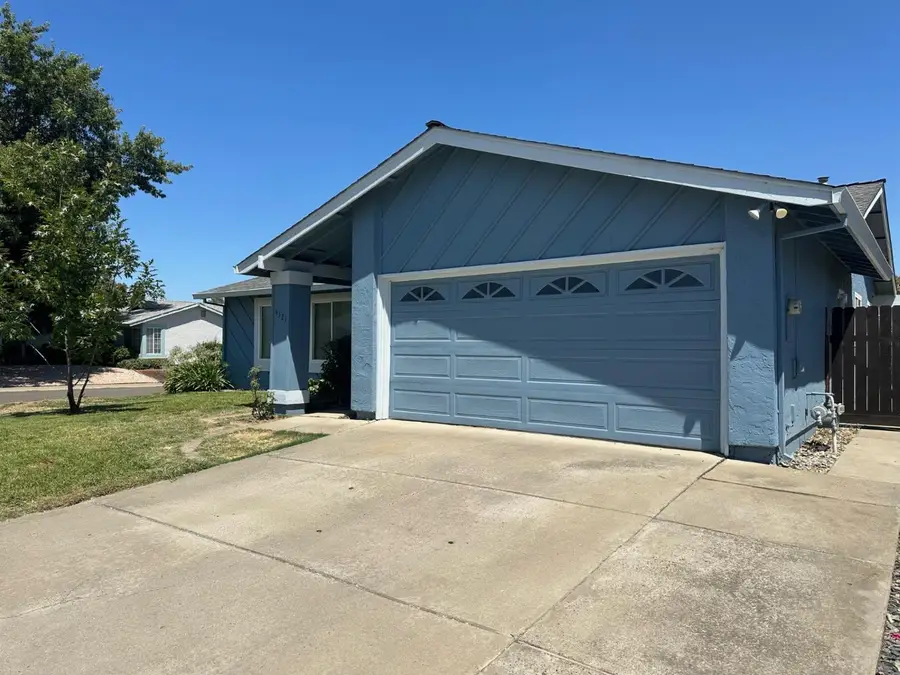
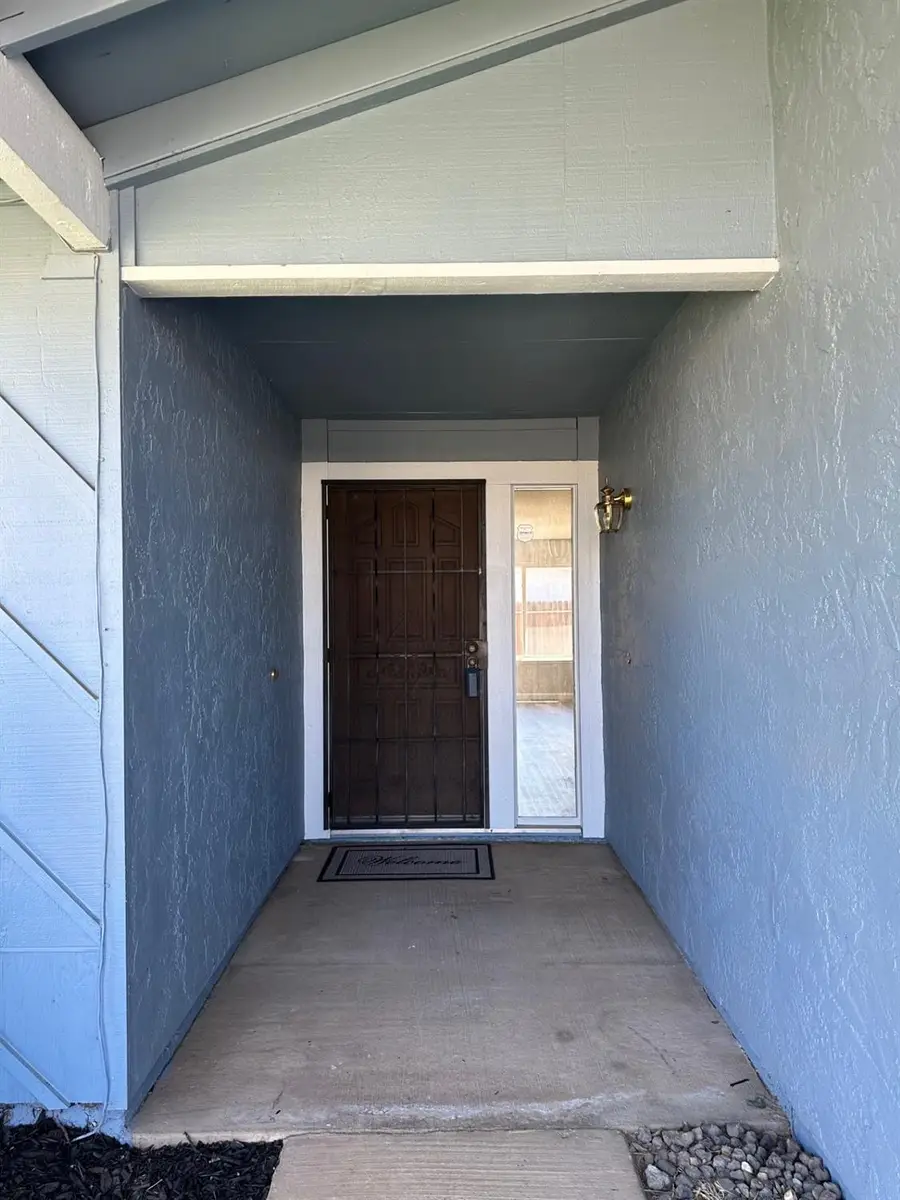
4321 Woodmoss Court,Sacramento, CA 95826
$460,000
- 3 Beds
- 2 Baths
- 1,256 sq. ft.
- Single family
- Active
Listed by:donna burnett
Office:exp realty of california inc.
MLS#:225100346
Source:MFMLS
Price summary
- Price:$460,000
- Price per sq. ft.:$366.24
About this home
Welcome to Rosemont! Move in ready. Freshly painted interior, New LVP floors through living areas and new carpet and pad in bedrooms. Spacious and light interior with vaulted ceilings in living room. Stone front wood burning fireplace. Huge kitchen / Dining. Big pantry closet. Slider off kitchen opens to big patio and yard large enough for a pool. Roof and HVAC replaced 2020. House exterior painted 2022, gas water heater, garbage disposal, kitchen faucet and toilets replaced 2024. Most fencing has been replaced recently. Refrigerators, washer and dryer are included. Nice size back yard. Conveniently located near parks, the American River and a short communte to Sacramento State and downtown. Rosemont has a voluntary Community Association known as the Rosemont Community Association (RCA). The RCA is designed to serve as the community's advocate on local and county issues and to sponser community events and programs. Excellent Rosemont schools.
Contact an agent
Home facts
- Year built:1980
- Listing Id #:225100346
- Added:9 day(s) ago
- Updated:August 16, 2025 at 01:40 AM
Rooms and interior
- Bedrooms:3
- Total bathrooms:2
- Full bathrooms:2
- Living area:1,256 sq. ft.
Heating and cooling
- Cooling:Central
- Heating:Central, Fireplace(s), Gas, Natural Gas
Structure and exterior
- Roof:Composition Shingle
- Year built:1980
- Building area:1,256 sq. ft.
- Lot area:0.15 Acres
Utilities
- Sewer:In & Connected
Finances and disclosures
- Price:$460,000
- Price per sq. ft.:$366.24
New listings near 4321 Woodmoss Court
- New
 $465,000Active2 beds 3 baths1,450 sq. ft.
$465,000Active2 beds 3 baths1,450 sq. ft.487 Mcclatchy Way, Sacramento, CA 95818
MLS# 225108182Listed by: INTERO REAL ESTATE SERVICES - New
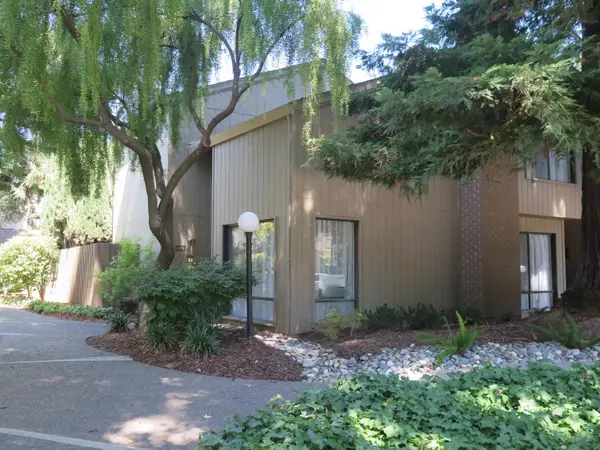 $490,000Active3 beds 3 baths1,640 sq. ft.
$490,000Active3 beds 3 baths1,640 sq. ft.1318 Vanderbilt Way, Sacramento, CA 95825
MLS# 225099518Listed by: KELLER WILLIAMS REALTY - New
 $245,000Active2 beds 2 baths1,105 sq. ft.
$245,000Active2 beds 2 baths1,105 sq. ft.2280 Hurley Way #51, Sacramento, CA 95825
MLS# 225106602Listed by: GUIDE REAL ESTATE - New
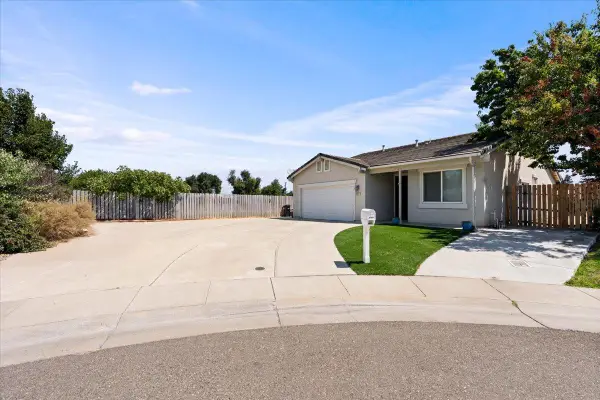 $539,900Active4 beds 2 baths1,507 sq. ft.
$539,900Active4 beds 2 baths1,507 sq. ft.8077 Goran Court, Sacramento, CA 95828
MLS# 225108165Listed by: AMEN REAL ESTATE - New
 $497,000Active3 beds 3 baths1,741 sq. ft.
$497,000Active3 beds 3 baths1,741 sq. ft.18 Lake House Court, Sacramento, CA 95828
MLS# 225106813Listed by: RE/MAX GOLD ELK GROVE - New
 $565,000Active3 beds 2 baths1,505 sq. ft.
$565,000Active3 beds 2 baths1,505 sq. ft.4016 Ashgrove Way, Sacramento, CA 95826
MLS# 225107172Listed by: PMZ REAL ESTATE - New
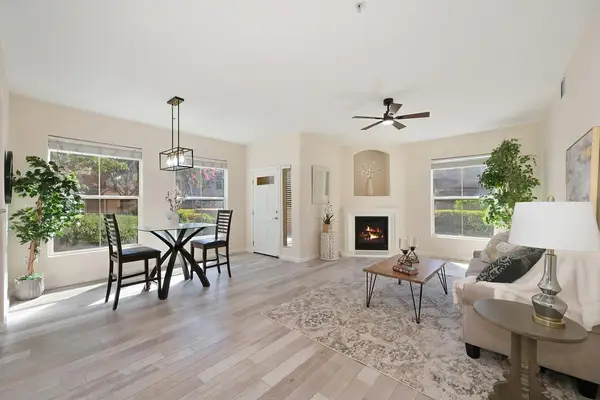 $395,000Active2 beds 2 baths1,307 sq. ft.
$395,000Active2 beds 2 baths1,307 sq. ft.5350 Dunlay Drive #2216, Sacramento, CA 95835
MLS# 225108061Listed by: BETTER BROKERS REALTY GROUP, INC. - New
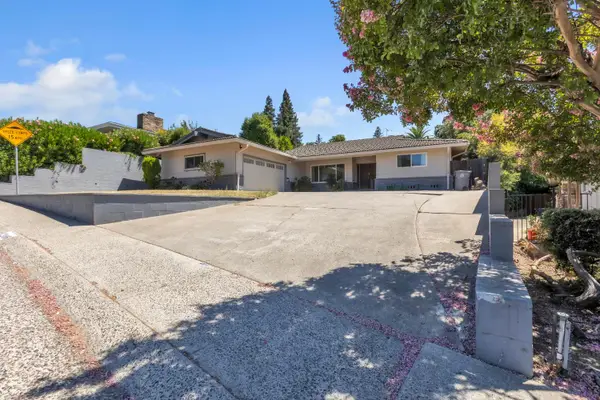 $449,880Active3 beds 3 baths2,274 sq. ft.
$449,880Active3 beds 3 baths2,274 sq. ft.1206 43rd Avenue, Sacramento, CA 95822
MLS# 225108123Listed by: COOPER REALTY - New
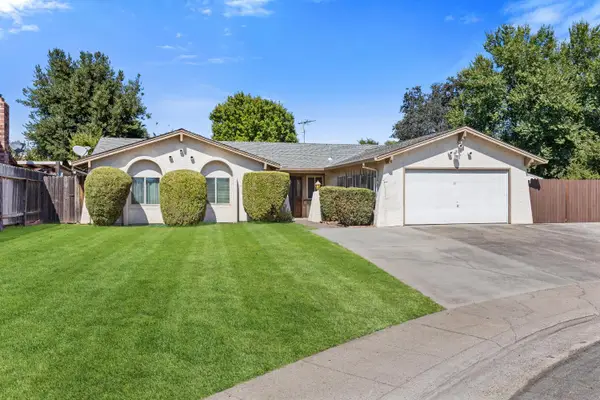 $499,500Active3 beds 2 baths1,951 sq. ft.
$499,500Active3 beds 2 baths1,951 sq. ft.5005 Beaver Court, Sacramento, CA 95842
MLS# 225105167Listed by: REDFIN CORPORATION - New
 $739,900Active-- beds -- baths2,013 sq. ft.
$739,900Active-- beds -- baths2,013 sq. ft.3624 34th Street, Sacramento, CA 95817
MLS# 225106643Listed by: GROUNDED R.E.

