4341 Danube River Lane, Sacramento, CA 95834
Local realty services provided by:Better Homes and Gardens Real Estate Royal & Associates
Listed by: patricia jenco
Office: town and country real estate
MLS#:225074405
Source:MFMLS
Price summary
- Price:$515,000
- Price per sq. ft.:$336.38
- Monthly HOA dues:$270
About this home
Like NEW, turnkey, energy efficient, solar powered home located within the secure gates of the exclusive Four Seasons Westshore 55+ community. Gorgeous finishes with wood grain tile flooring, stone countertops plus 8-foot doors throughout. Enjoy entertaining in the gourmet chefs' kitchen complete with stainless steel appliances, a big, beautiful center island, a large dining bar, soft close cabinets & counterspace galore! Primary suite features include a generously sized walk-in closet; dual opposing vanity sinks plus a large walk-in shower with sitting bench. Other features include a spacious laundry room, plenty of overflow storage, a remote private guest quarters plus freshly painted interiors & new carpet installed just last week. Stay socially & physically active while enjoying the many activities & amenities offered @ the lovely, 20,000+ sq. ft. clubhouse/fitness center complete with a library, billiards, a card room, pool, spa, pickle ball, tennis courts & more - honestly there is something for everyone here! AND, if abundant travel is on your schedule, it doesn't get any easier than this 4.2 mile, 8-minute uber drive to the Sacramento International Airport in addition to being just minutes from many local services. It's a perfect TEN for sure!
Contact an agent
Home facts
- Year built:2018
- Listing ID #:225074405
- Added:247 day(s) ago
- Updated:October 01, 2025 at 11:39 PM
Rooms and interior
- Bedrooms:2
- Total bathrooms:2
- Full bathrooms:2
- Living area:1,531 sq. ft.
Heating and cooling
- Cooling:Central, Heat Pump
- Heating:Central, Heat Pump
Structure and exterior
- Roof:Tile
- Year built:2018
- Building area:1,531 sq. ft.
- Lot area:0.09 Acres
Utilities
- Sewer:Public Sewer, Sewer in Street
Finances and disclosures
- Price:$515,000
- Price per sq. ft.:$336.38
New listings near 4341 Danube River Lane
- Open Sat, 2 to 4pmNew
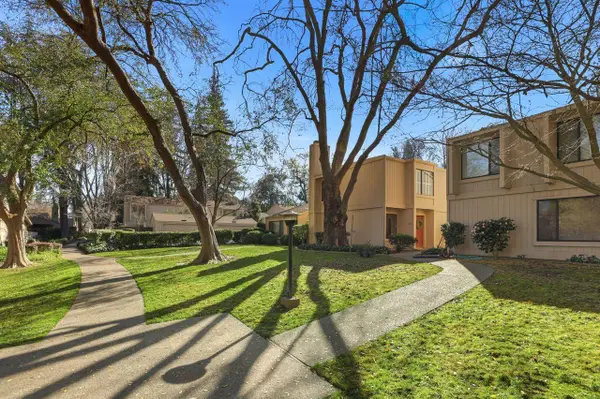 $440,000Active3 beds 3 baths1,355 sq. ft.
$440,000Active3 beds 3 baths1,355 sq. ft.278 Hartnell Place, Sacramento, CA 95825
MLS# 226001389Listed by: COLDWELL BANKER REALTY - Open Sat, 11am to 2pmNew
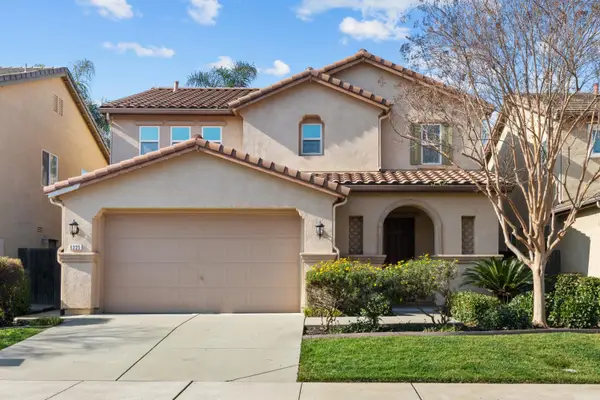 $545,000Active3 beds 3 baths1,870 sq. ft.
$545,000Active3 beds 3 baths1,870 sq. ft.5225 Sun Chaser Way, Sacramento, CA 95835
MLS# 226008665Listed by: KW SAC METRO - New
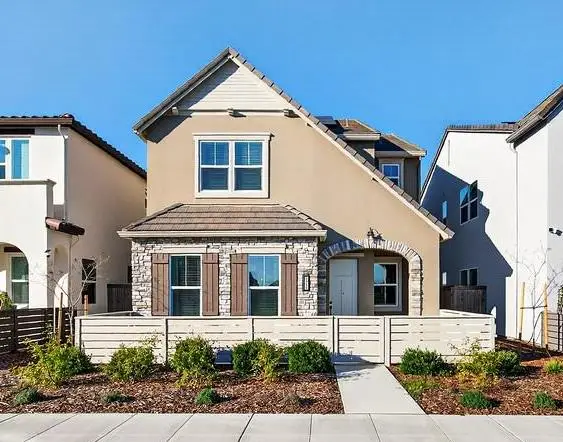 $730,000Active3 beds 3 baths1,913 sq. ft.
$730,000Active3 beds 3 baths1,913 sq. ft.2367 Omaha Beach Avenue, Sacramento, CA 95818
MLS# 226010619Listed by: COLDWELL BANKER REALTY - Open Sat, 2 to 4pmNew
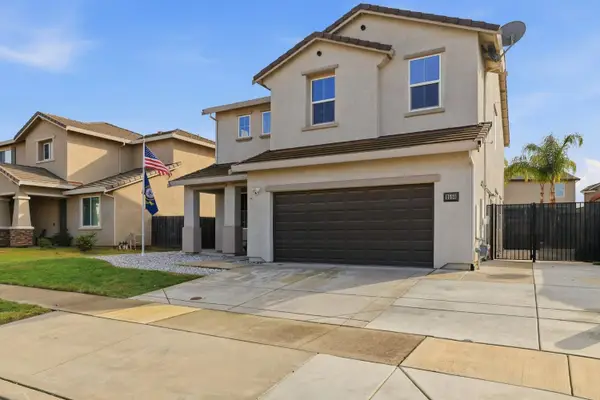 $749,900Active5 beds 3 baths2,567 sq. ft.
$749,900Active5 beds 3 baths2,567 sq. ft.9558 Alder Creek Drive, Sacramento, CA 95829
MLS# 226010888Listed by: NEWPOINT REALTY - New
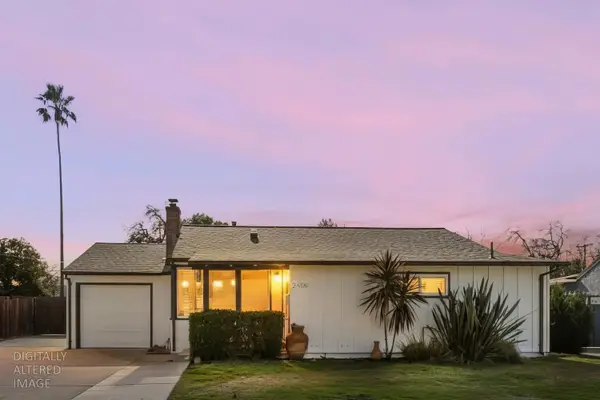 $449,000Active2 beds 2 baths1,088 sq. ft.
$449,000Active2 beds 2 baths1,088 sq. ft.2408 Roslyn Way, Sacramento, CA 95864
MLS# 226011611Listed by: RE/MAX GOLD SIERRA OAKS - Open Sat, 11am to 2pmNew
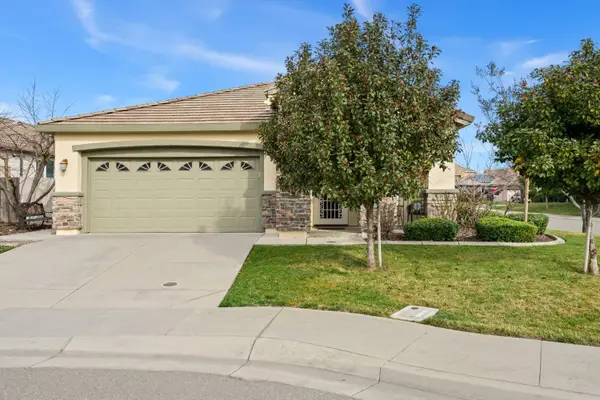 $580,000Active3 beds 2 baths1,811 sq. ft.
$580,000Active3 beds 2 baths1,811 sq. ft.340 Greg Thatch Circle, Sacramento, CA 95835
MLS# 226012534Listed by: GUIDE REAL ESTATE - New
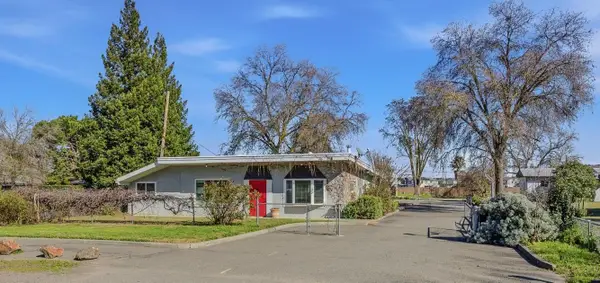 $595,000Active-- beds -- baths2,022 sq. ft.
$595,000Active-- beds -- baths2,022 sq. ft.8001 Freeport Boulevard, Sacramento, CA 95832
MLS# 226014424Listed by: WINDERMERE SIGNATURE PROPERTIES ROSEVILLE/GRANITE BAY - New
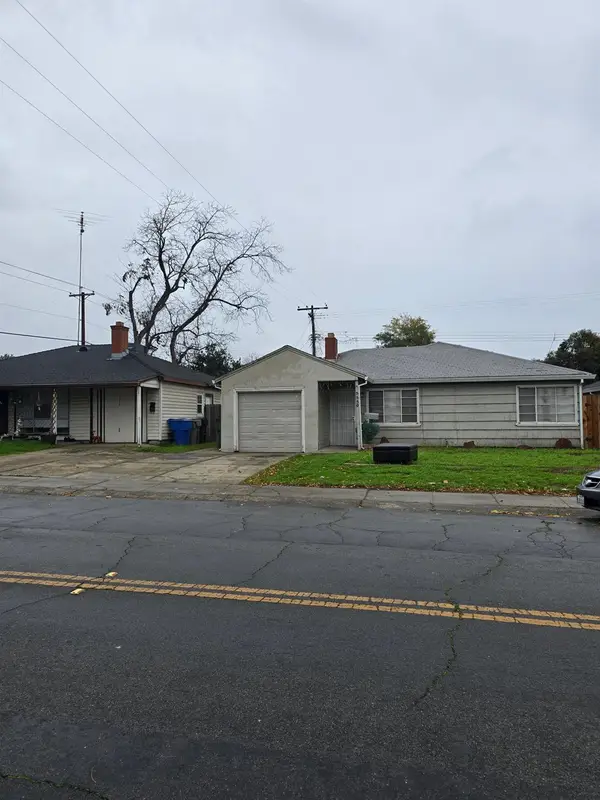 $299,000Active2 beds 1 baths858 sq. ft.
$299,000Active2 beds 1 baths858 sq. ft.Address Withheld By Seller, Sacramento, CA 95820
MLS# 226014627Listed by: DYLAN TRAN BROKER - New
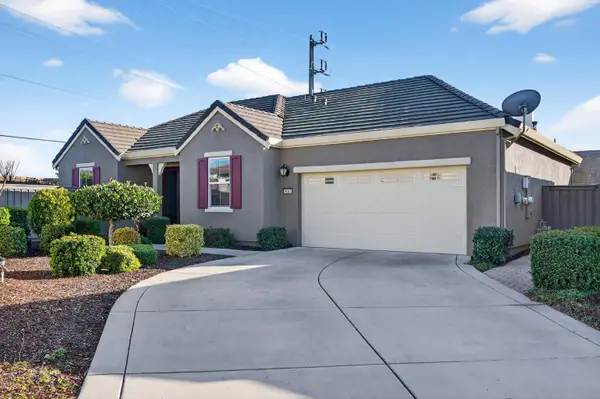 $459,000Active3 beds 2 baths1,314 sq. ft.
$459,000Active3 beds 2 baths1,314 sq. ft.9763 Dartwell Way, Sacramento, CA 95829
MLS# 226015068Listed by: CHAPMAN REAL ESTATE GROUP - Open Sat, 1 to 4pmNew
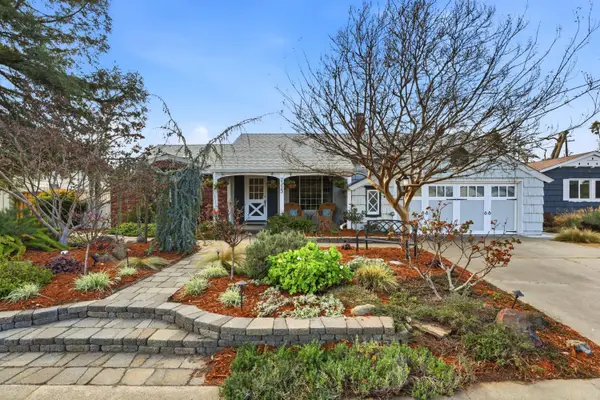 $695,000Active4 beds 3 baths2,128 sq. ft.
$695,000Active4 beds 3 baths2,128 sq. ft.2113 Venus Drive, Sacramento, CA 95864
MLS# 226015209Listed by: COLDWELL BANKER REALTY

