441 Caravaggio (lot 4) Circle, Sacramento, CA 95835
Local realty services provided by:Better Homes and Gardens Real Estate Royal & Associates
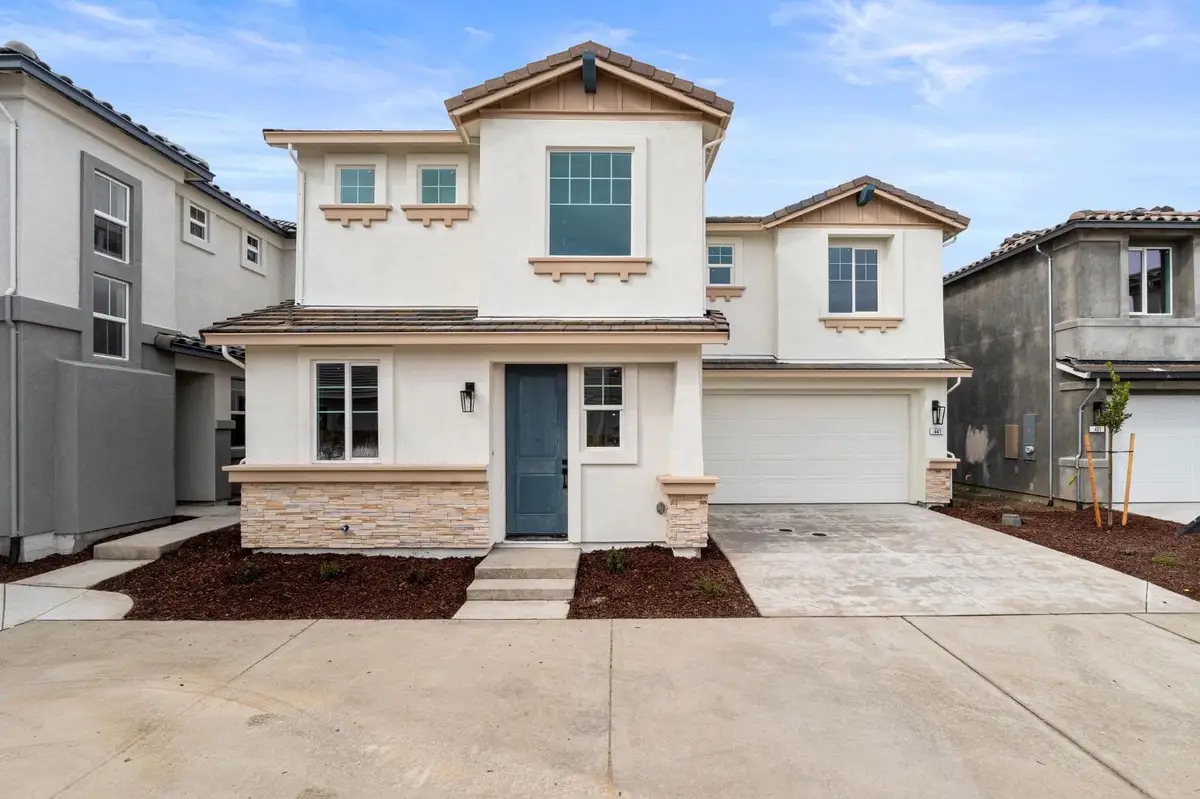
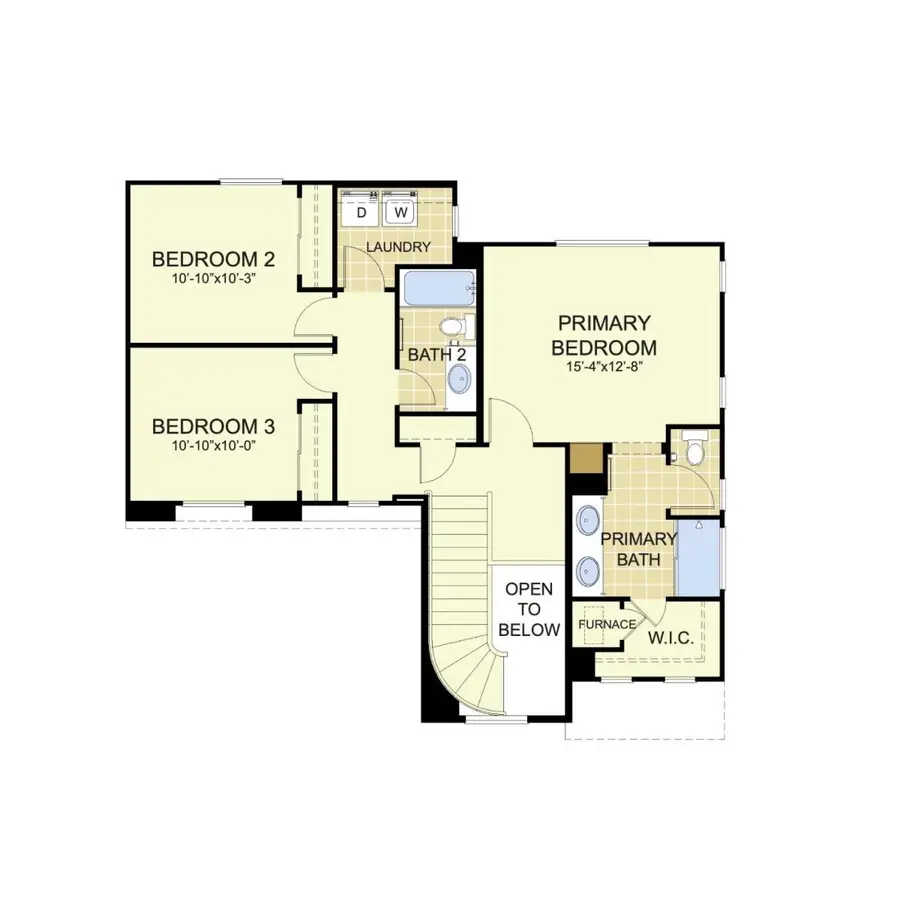
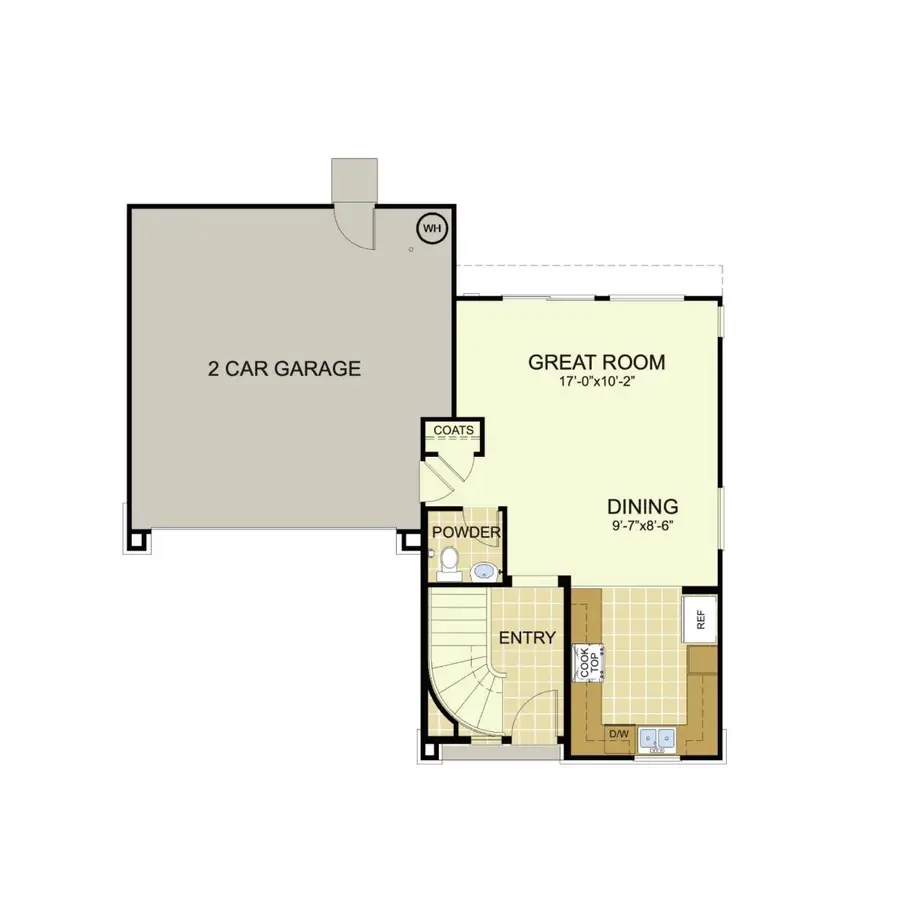
Listed by:elizabeth wiegand
Office:elevated re services
MLS#:225104099
Source:MFMLS
Price summary
- Price:$450,000
- Price per sq. ft.:$308.43
About this home
AUCTION: Welcome to Nuestro Gardens, a community of 8 homes with NO HOA and LOW Mello Roos surrounded by an established neighborhood only 3 left! The charming Plan 3 offers 1459 sqft with 3 bedroom with a beautiful kitchen that overlooks the great room and roofline entrance! Located in North Natomas, you'll be just minutes away from several parks. Dog Wood Park is right around the corner, with nearby trails for your daily walks. It's only a quick 5-minute drive to the Natomas Aquatics Center and Natomas Town Center, where you can fulfill all your grocery shopping and dining needs. Downtown Sacramento is short 15 minute ride away. We take pride in offering superior finishes with the latest design offerings and using stainless steel Frigidaire appliances and Moen fixtures, all of which exceed industry standards. The spacious primary bedroom features dual sinks and an oversized spa-like shower with high-quality fixtures. The laundry is conveniently located upstairs near the secondary bedrooms. Let's not forget the very private backyard with plenty of space for outdoor entertaining and pets.
Contact an agent
Home facts
- Listing Id #:225104099
- Added:6 day(s) ago
- Updated:August 13, 2025 at 02:48 PM
Rooms and interior
- Bedrooms:3
- Total bathrooms:3
- Full bathrooms:2
- Living area:1,459 sq. ft.
Heating and cooling
- Cooling:Central
- Heating:Central
Structure and exterior
- Roof:Tile
- Building area:1,459 sq. ft.
- Lot area:0.09 Acres
Utilities
- Sewer:In & Connected
Finances and disclosures
- Price:$450,000
- Price per sq. ft.:$308.43
New listings near 441 Caravaggio (lot 4) Circle
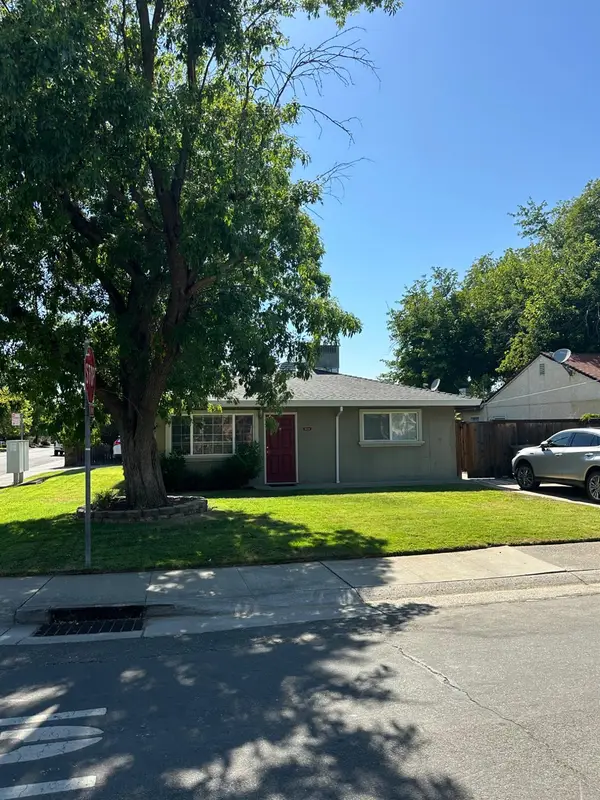 $650,000Pending-- beds -- baths1,500 sq. ft.
$650,000Pending-- beds -- baths1,500 sq. ft.2091 16th Avenue, Sacramento, CA 95822
MLS# 225107139Listed by: FOLSOM REAL ESTATE- New
 $595,000Active2 beds 2 baths2,005 sq. ft.
$595,000Active2 beds 2 baths2,005 sq. ft.2716 Heritage Park Lane, Sacramento, CA 95835
MLS# 225102321Listed by: HOUSE REAL ESTATE - New
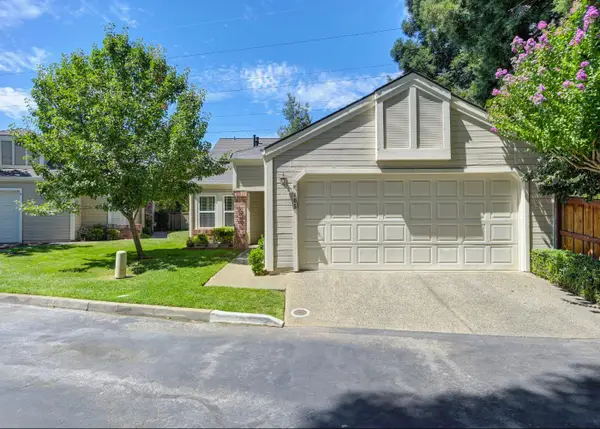 $535,000Active2 beds 2 baths1,468 sq. ft.
$535,000Active2 beds 2 baths1,468 sq. ft.105 River Chase Circle, Sacramento, CA 95864
MLS# 225106430Listed by: M.O.R.E. REAL ESTATE GROUP - New
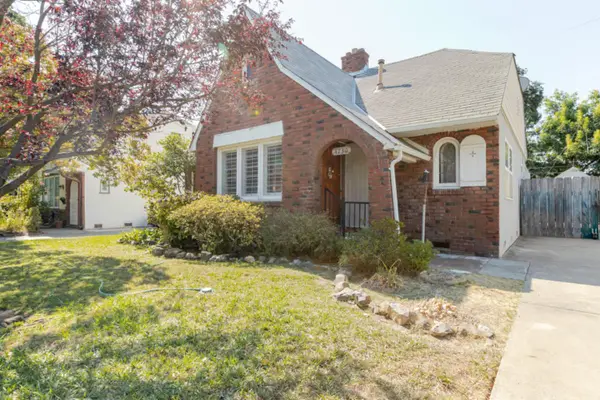 $449,000Active2 beds 1 baths1,101 sq. ft.
$449,000Active2 beds 1 baths1,101 sq. ft.4730 7th Avenue, Sacramento, CA 95820
MLS# 225106692Listed by: GUIDE REAL ESTATE - New
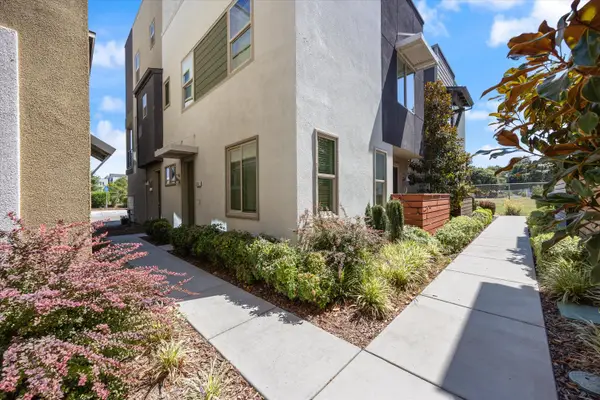 $439,950Active2 beds 3 baths1,010 sq. ft.
$439,950Active2 beds 3 baths1,010 sq. ft.280 Log Pond Lane, Sacramento, CA 95818
MLS# 225107071Listed by: COLDWELL BANKER REALTY - New
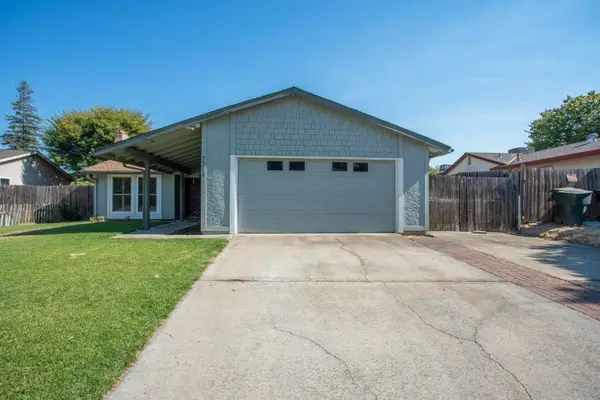 $429,990Active4 beds 2 baths1,182 sq. ft.
$429,990Active4 beds 2 baths1,182 sq. ft.7318 La Tour Drive, Sacramento, CA 95842
MLS# 225107090Listed by: KELLER WILLIAMS REALTY - New
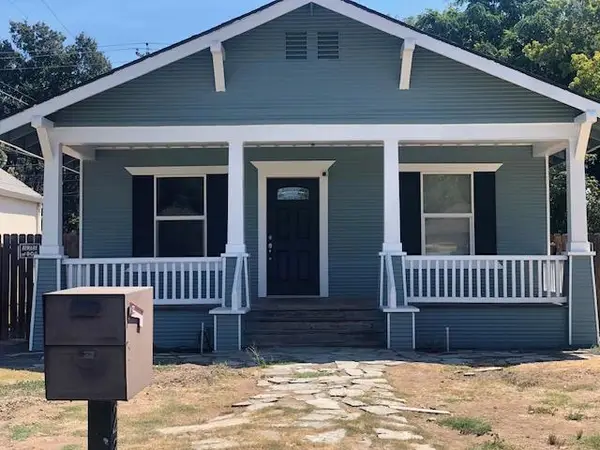 $349,900Active3 beds 1 baths1,024 sq. ft.
$349,900Active3 beds 1 baths1,024 sq. ft.2312 Fairfield Street, Sacramento, CA 95815
MLS# ML82018079Listed by: INFINITE REALTY & INVESTMENTS - New
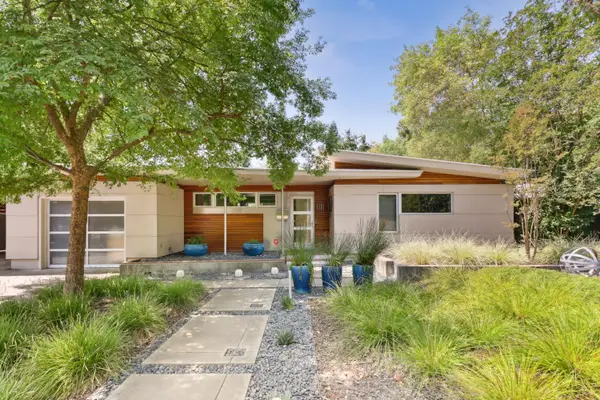 $1,450,000Active3 beds 2 baths2,294 sq. ft.
$1,450,000Active3 beds 2 baths2,294 sq. ft.1111 Arroyo Grande Drive, Sacramento, CA 95864
MLS# 225091188Listed by: HOUSE REAL ESTATE - New
 $3,445,000Active6 beds 5 baths5,167 sq. ft.
$3,445,000Active6 beds 5 baths5,167 sq. ft.1721 La Playa Way, Sacramento, CA 95864
MLS# 225103692Listed by: PACIFIC CAPITAL BROKERS INC. - New
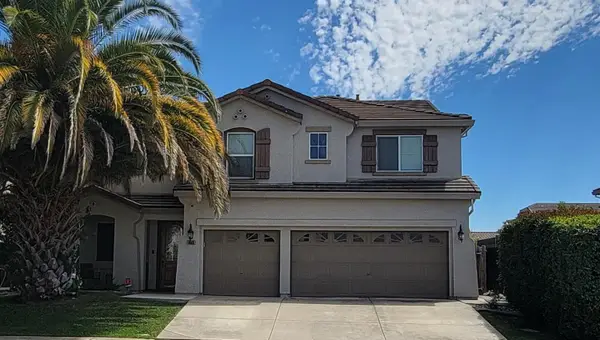 $799,900Active5 beds 3 baths3,753 sq. ft.
$799,900Active5 beds 3 baths3,753 sq. ft.8800 Tiogawoods Drive, Sacramento, CA 95828
MLS# 225105255Listed by: ELLIS & ASSOCIATES REALTY
