4513 Juno Way, Sacramento, CA 95864
Local realty services provided by:Better Homes and Gardens Real Estate Reliance Partners
4513 Juno Way,Sacramento, CA 95864
$599,500
- 3 Beds
- 2 Baths
- 1,471 sq. ft.
- Single family
- Active
Listed by:yolanda gonzalez
Office:realty direct group
MLS#:225119785
Source:MFMLS
Price summary
- Price:$599,500
- Price per sq. ft.:$407.55
About this home
Beautiful and upgraded home in the Garden of the Gods. House has been painted outside and inside, Replaced all low voltage system with new 120 Volt bringing the property up to code, Replaced main power/breaker panel with SMUD certification, Beautiful refinished hardwood floors throughout, updated bathrooms and kitchen (Wolf stove), new Bosch dishwasher, dual panel windows with new blinds in all bedrooms, garage has built in cabinets that stay with the house, hardwired new garage door opener, Driveway and sidewalk were replaced 4y ago. Back yard is private with a brick patio, the yard has automatic timed sprinklers and there is a garden shed for storage integrated into the mainpower system. Conveniently located near coffee shops, excellent dining, parks, golf courses, Whole Foods, Bel Air Market, shopping, and top-tier public and private schools, plus Sacramento's crown jewel... the American River Parkway.
Contact an agent
Home facts
- Year built:1954
- Listing ID #:225119785
- Added:4 day(s) ago
- Updated:September 15, 2025 at 08:37 PM
Rooms and interior
- Bedrooms:3
- Total bathrooms:2
- Full bathrooms:2
- Living area:1,471 sq. ft.
Heating and cooling
- Cooling:Ceiling Fan(s), Central, Whole House Fan
- Heating:Central, Fireplace(s), Wood Stove
Structure and exterior
- Roof:Composition Shingle
- Year built:1954
- Building area:1,471 sq. ft.
- Lot area:0.17 Acres
Utilities
- Sewer:Public Sewer
Finances and disclosures
- Price:$599,500
- Price per sq. ft.:$407.55
New listings near 4513 Juno Way
- New
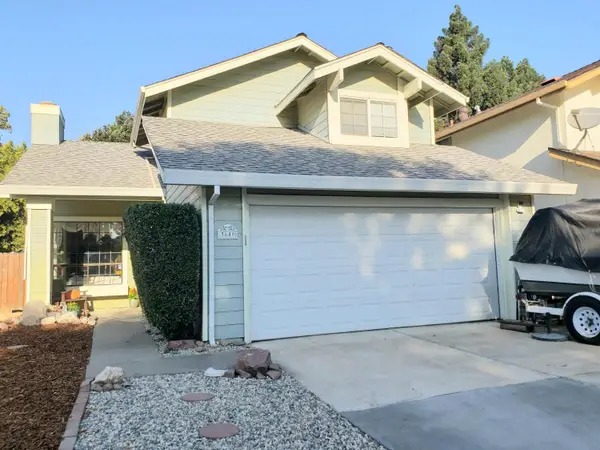 $489,900Active3 beds 3 baths1,428 sq. ft.
$489,900Active3 beds 3 baths1,428 sq. ft.3649 Rio Pacifica Way, Sacramento, CA 95834
MLS# 225117000Listed by: COMMUNITY REALTY - New
 $749,000Active3 beds 3 baths2,548 sq. ft.
$749,000Active3 beds 3 baths2,548 sq. ft.10361 Garden Highway, Sacramento, CA 95837
MLS# 225121304Listed by: REALTY ONE GROUP COMPLETE - New
 $325,000Active3 beds 2 baths1,032 sq. ft.
$325,000Active3 beds 2 baths1,032 sq. ft.7588 San Felice Circle, Sacramento, CA 95822
MLS# 225121342Listed by: JASON J. COLLINS REAL ESTATE - New
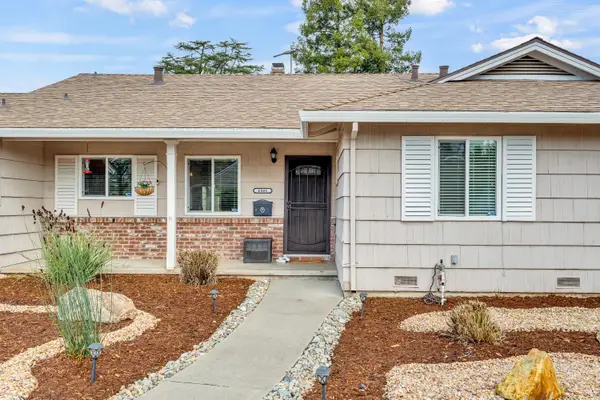 $539,000Active4 beds 3 baths1,987 sq. ft.
$539,000Active4 beds 3 baths1,987 sq. ft.4301 Landolt Avenue, Sacramento, CA 95821
MLS# 225121230Listed by: REALTY ONE GROUP COMPLETE - New
 $475,000Active3 beds 2 baths1,260 sq. ft.
$475,000Active3 beds 2 baths1,260 sq. ft.9372 Snowbird Way, Sacramento, CA 95826
MLS# 225121256Listed by: REALTY ONE GROUP COMPLETE - New
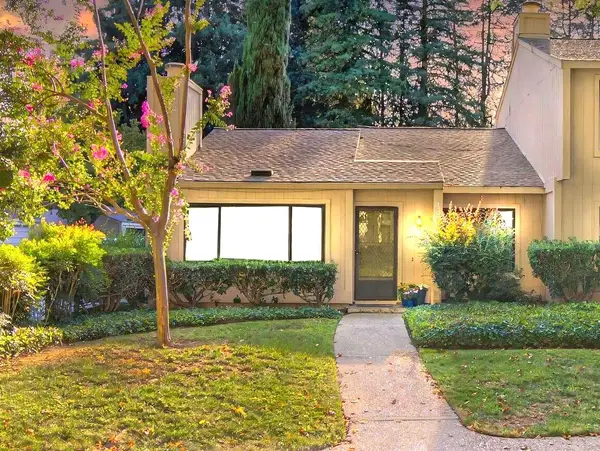 $475,000Active2 beds 2 baths1,081 sq. ft.
$475,000Active2 beds 2 baths1,081 sq. ft.139 Hartnell Place, Sacramento, CA 95825
MLS# 225111614Listed by: MCMARTIN REALTY - New
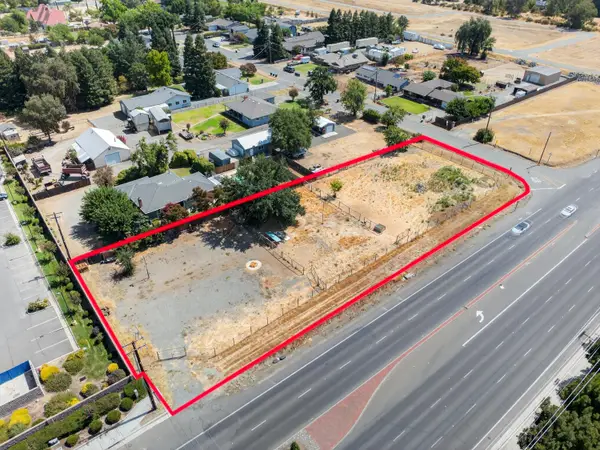 $350,000Active0.75 Acres
$350,000Active0.75 Acres8901 Leland Avenue, Sacramento, CA 95829
MLS# 225121208Listed by: PORTFOLIO REAL ESTATE - New
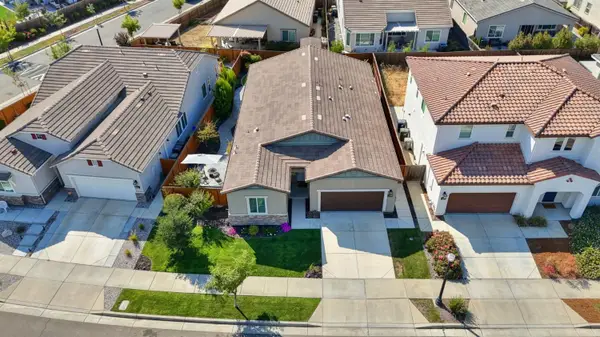 $714,900Active4 beds 2 baths1,974 sq. ft.
$714,900Active4 beds 2 baths1,974 sq. ft.180 Dnieper River Way, Sacramento, CA 95834
MLS# 225120999Listed by: 1ST CHOICE REALTY & ASSOCIATES - Open Sat, 11am to 2pmNew
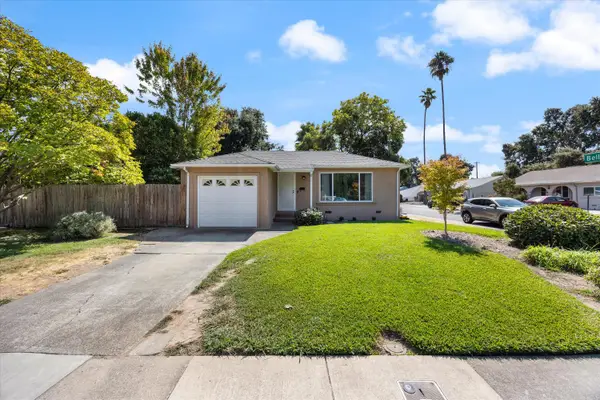 $359,999Active3 beds 1 baths968 sq. ft.
$359,999Active3 beds 1 baths968 sq. ft.1400 London Street, Sacramento, CA 95822
MLS# 225119953Listed by: HARDIN REALTY & PROPERTY MANAGEMENT - New
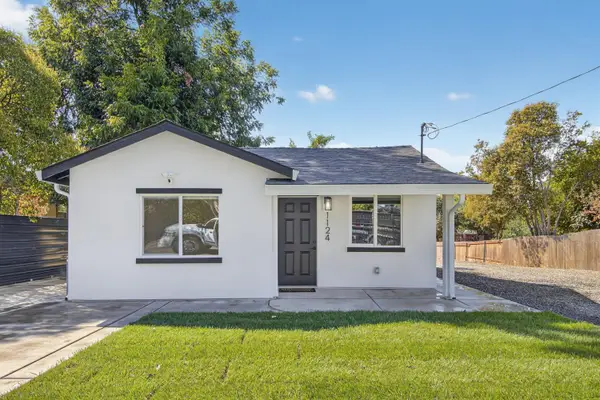 $349,950Active2 beds 2 baths580 sq. ft.
$349,950Active2 beds 2 baths580 sq. ft.1124 Acacia Avenue, Sacramento, CA 95815
MLS# 225120945Listed by: VESTA LIVING INC
