4518 Thor Way, Sacramento, CA 95864
Local realty services provided by:Better Homes and Gardens Real Estate Reliance Partners
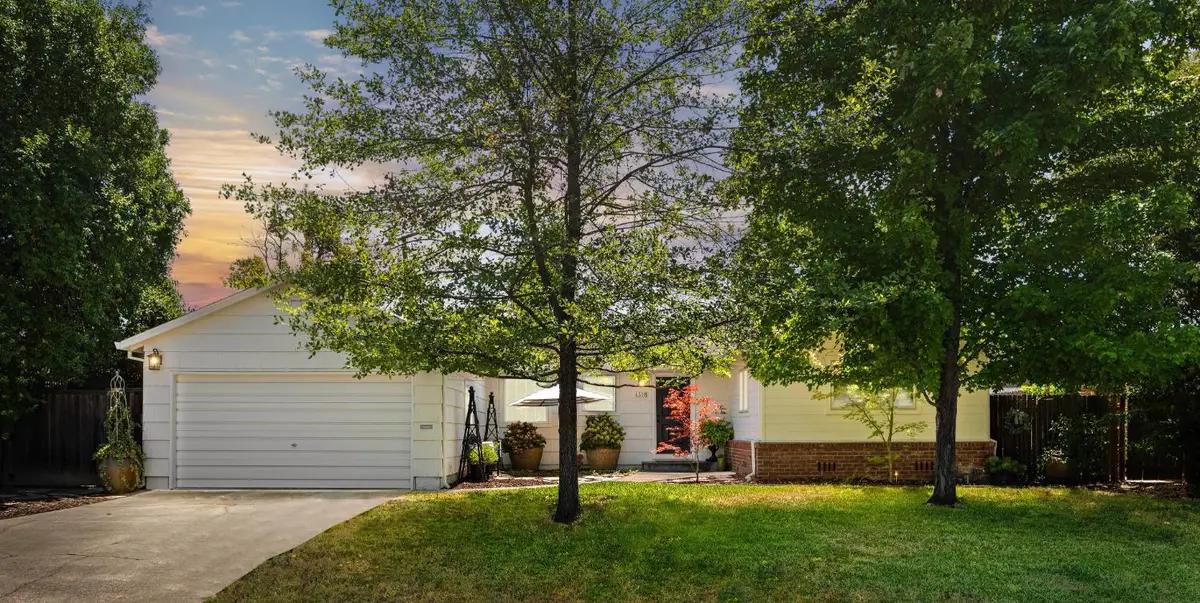
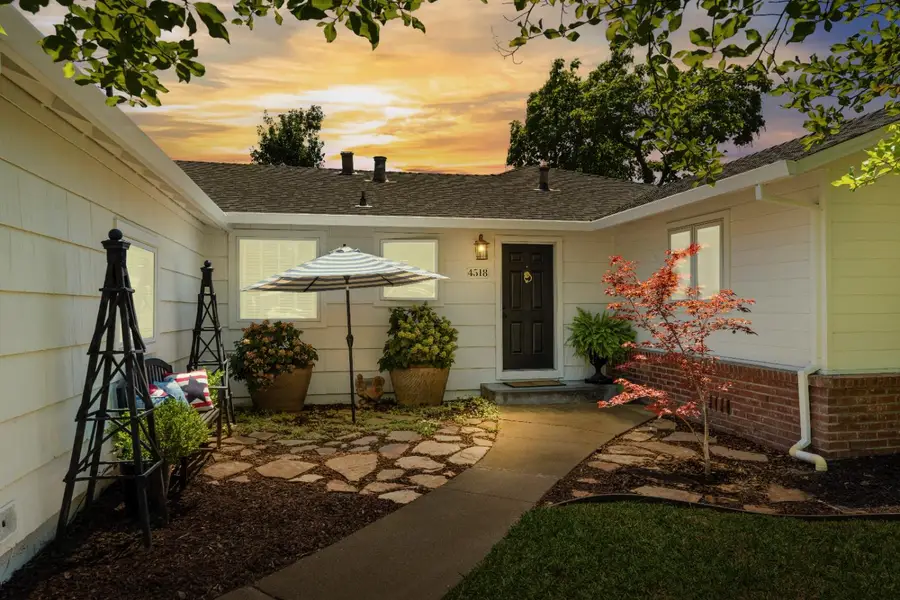
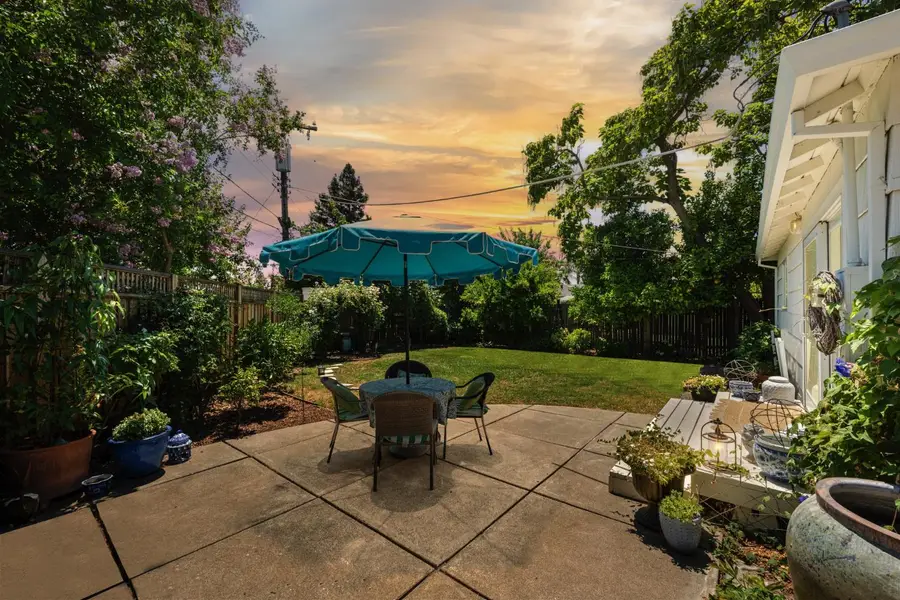
Listed by:kirsten david
Office:kirsten and john david realty group
MLS#:225095792
Source:MFMLS
Price summary
- Price:$600,000
- Price per sq. ft.:$366.3
About this home
Welcome to the sought after Garden of the Gods neighborhood! This solid 3 bedroom 2 bath charmer has been lovingly cared for over the years with quality upgrades added along the way. Step inside to the rich simulated wood flooring w/upgraded Child & Pet Friendly Underlayment. The Kitchen was Remodeled approximately 5 years ago with Granite Counters, New Cabinetry & New Appliances. New Light Fixtures and New Paint throughout. 15-inch Insulation added throughout for Maximum Energy Efficiency. Family Room plus Living Room with Fireplace. All the Windows are Dual Pane; in the public rooms they are Pella, the rest of the house are Custom Grade, not contractors grade. Garage Electrical Panel upgraded 2025. Dedicated Hybrid/Electric car plug-in located inside garage. Exterior professionally painted 2025. Charming covered patio for those relaxing evenings; newer high-end Fencing installed the full length of the side yard; Lot size .18 acre with a nice covered patio, a Large Grassy area, and a Sunny Side Yard perfect for your Veggie Garden; plus a Tool Shed and possible RV access. Many Fruit Trees including Lemon, Pomegranate, Blood Orange, & Buddah Hand Lemon. Close to Maddox Park, Top-rated Schools, Fine Dining, Shops and convenient Freeway Access. Don't miss this opportunity!
Contact an agent
Home facts
- Year built:1954
- Listing Id #:225095792
- Added:28 day(s) ago
- Updated:August 16, 2025 at 07:12 AM
Rooms and interior
- Bedrooms:3
- Total bathrooms:2
- Full bathrooms:2
- Living area:1,638 sq. ft.
Heating and cooling
- Cooling:Ceiling Fan(s), Central
- Heating:Central, Gas
Structure and exterior
- Roof:Composition Shingle
- Year built:1954
- Building area:1,638 sq. ft.
- Lot area:0.19 Acres
Utilities
- Sewer:In & Connected
Finances and disclosures
- Price:$600,000
- Price per sq. ft.:$366.3
New listings near 4518 Thor Way
- New
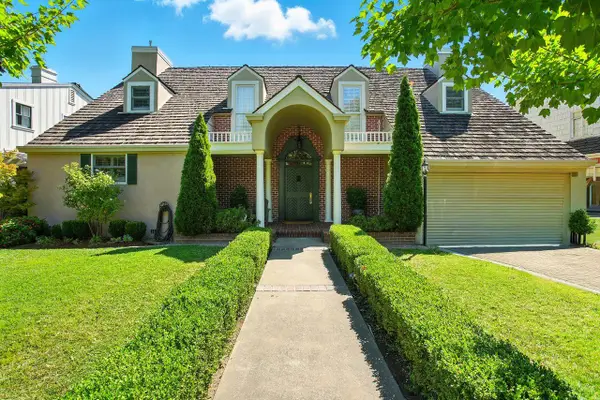 $1,990,000Active4 beds 3 baths3,180 sq. ft.
$1,990,000Active4 beds 3 baths3,180 sq. ft.3621 17th Street, Sacramento, CA 95818
MLS# 225097123Listed by: COLDWELL BANKER REALTY - New
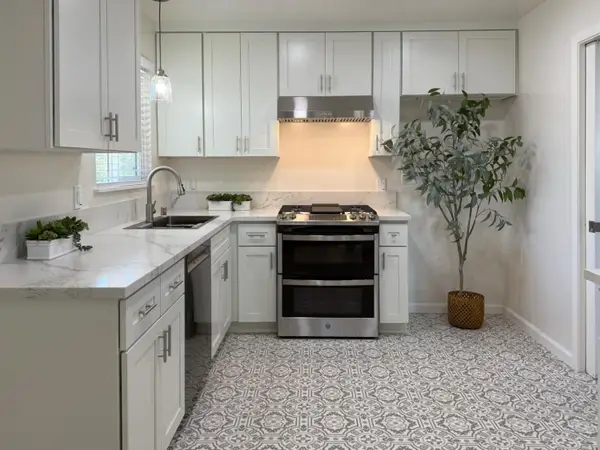 $435,000Active3 beds 1 baths1,033 sq. ft.
$435,000Active3 beds 1 baths1,033 sq. ft.5260 Emerson Road, Sacramento, CA 95820
MLS# 225106221Listed by: JAMIE LANG - New
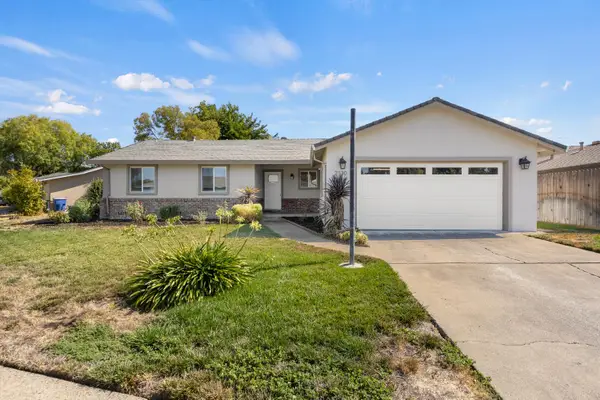 $485,000Active4 beds 2 baths1,503 sq. ft.
$485,000Active4 beds 2 baths1,503 sq. ft.2130 Aaron Way, Sacramento, CA 95822
MLS# 225108683Listed by: TURN-KEY LENDING & REALTY - New
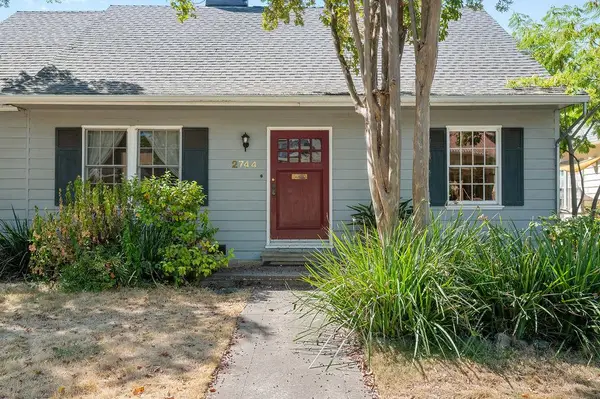 $560,000Active3 beds 1 baths1,418 sq. ft.
$560,000Active3 beds 1 baths1,418 sq. ft.2744 Donner Way, Sacramento, CA 95818
MLS# 225108555Listed by: GUIDE REAL ESTATE - New
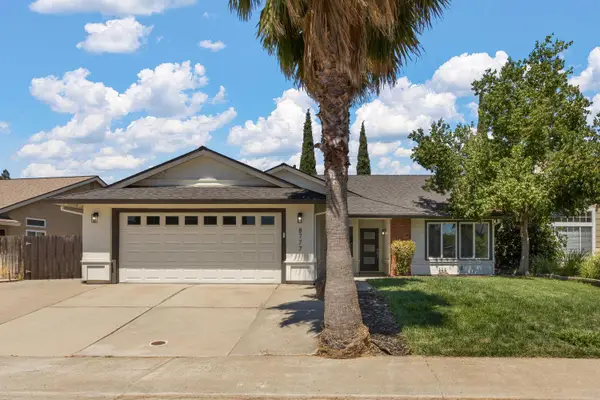 $525,000Active3 beds 2 baths1,487 sq. ft.
$525,000Active3 beds 2 baths1,487 sq. ft.8777 Inisheer Way, Sacramento, CA 95828
MLS# 225107843Listed by: COMPASS - New
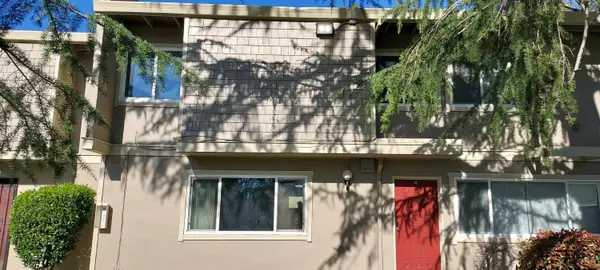 $335,000Active4 beds 2 baths1,276 sq. ft.
$335,000Active4 beds 2 baths1,276 sq. ft.716 Northfield Drive #B, Sacramento, CA 95833
MLS# 225108704Listed by: BERKSHIRE HATHAWAY HOME SERVICES ELITE REAL ESTATE - New
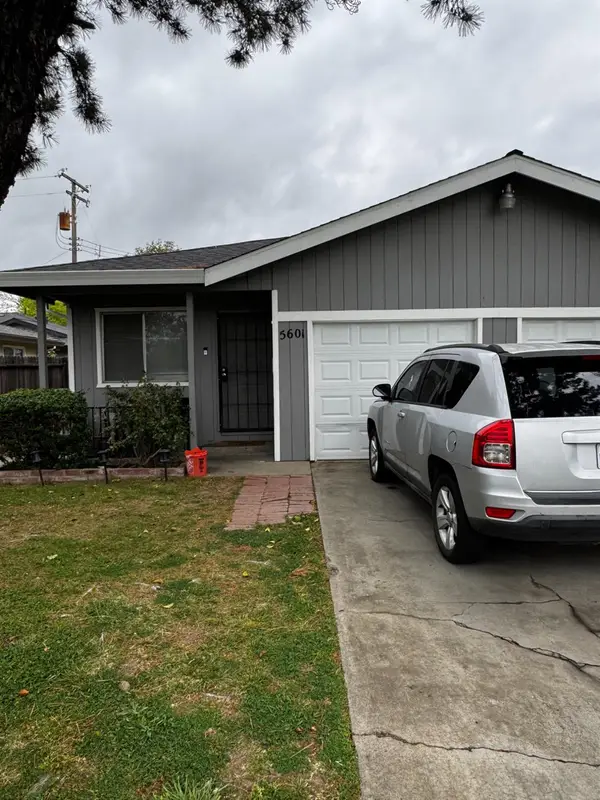 $495,000Active-- beds -- baths1,959 sq. ft.
$495,000Active-- beds -- baths1,959 sq. ft.5601 Orange Avenue, Sacramento, CA 95823
MLS# 225102347Listed by: COLDWELL BANKER REALTY - New
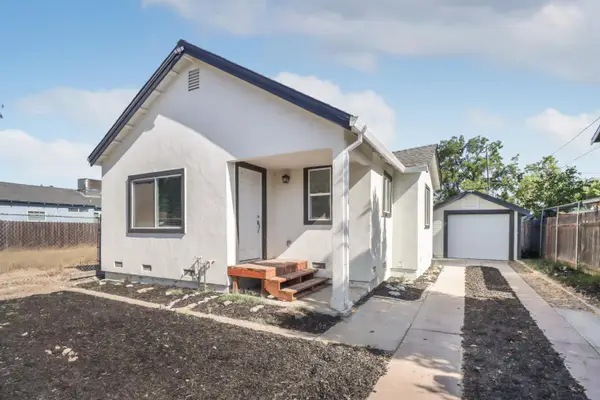 $460,000Active2 beds 1 baths750 sq. ft.
$460,000Active2 beds 1 baths750 sq. ft.3817 SE 21st Avenue, Sacramento, CA 95820
MLS# 225108510Listed by: CAMPBELL REAL ESTATE INC - New
 $339,000Active2 beds 1 baths935 sq. ft.
$339,000Active2 beds 1 baths935 sq. ft.3313 Nareb Street, Sacramento, CA 95838
MLS# 225108452Listed by: AMERICAN REALTY & FINANCIAL GROUP - New
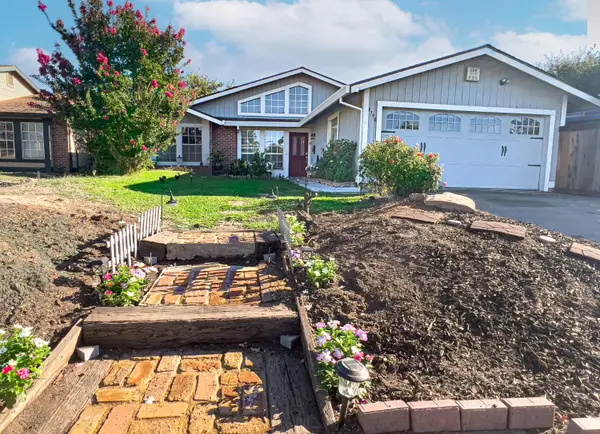 $500,000Active3 beds 2 baths1,713 sq. ft.
$500,000Active3 beds 2 baths1,713 sq. ft.4790 Valley Hi Dr, Sacramento, CA 95823
MLS# 225099858Listed by: EXP REALTY OF CALIFORNIA INC.
