4520 Gironella Walk, Sacramento, CA 95823
Local realty services provided by:Better Homes and Gardens Real Estate Royal & Associates
4520 Gironella Walk,Sacramento, CA 95823
$419,888
- 3 Beds
- 3 Baths
- 1,616 sq. ft.
- Single family
- Active
Listed by: james sun
Office: white stone realty inc
MLS#:41118075
Source:CA_BRIDGEMLS
Price summary
- Price:$419,888
- Price per sq. ft.:$259.83
- Monthly HOA dues:$154
About this home
Welcome to this 3 bedroom 2 bath home in one of Sacramento’s most convenient and peaceful communities. This light-filled two-story features an inviting open-concept living room, upgraded kitchen with abundant cabinet space, spacious dining area, and a private primary suite with walk-in closet and large ensuite bath. The secondary bedrooms are generously sized, including a fully staged kids room. The dedicated home office is perfect for remote work, study, in home gym, in-law suite, or simply as a traditional bedroom. Enjoy a low-maintenance backyard patio for BBQs, plus multiple community amenities including a landscaped courtyard, nearby walking paths, and a beautiful neighborhood park and playground just steps away. Indoor laundry, attached garage, and family-friendly amenities offer everyday comfort. Prime location close to shopping, schools, restaurants, and major commuter routes. Move-in ready and priced to sell. Homes in this pocket do not last.
Contact an agent
Home facts
- Year built:2017
- Listing ID #:41118075
- Added:47 day(s) ago
- Updated:January 09, 2026 at 03:45 PM
Rooms and interior
- Bedrooms:3
- Total bathrooms:3
- Full bathrooms:2
- Living area:1,616 sq. ft.
Heating and cooling
- Cooling:Central Air
- Heating:Gravity
Structure and exterior
- Year built:2017
- Building area:1,616 sq. ft.
- Lot area:0.04 Acres
Finances and disclosures
- Price:$419,888
- Price per sq. ft.:$259.83
New listings near 4520 Gironella Walk
- Open Sat, 12 to 3pmNew
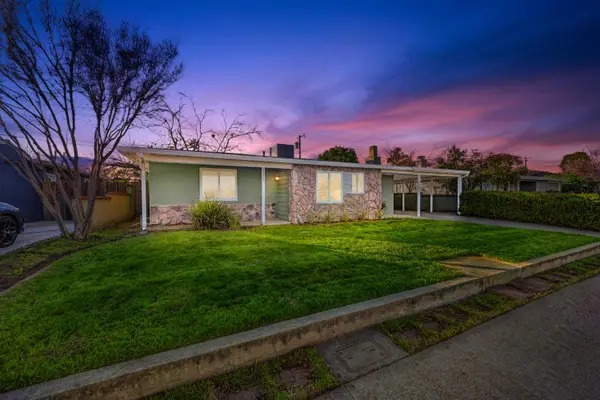 $437,700Active5 beds 2 baths1,482 sq. ft.
$437,700Active5 beds 2 baths1,482 sq. ft.5212 Cabrillo Way, Sacramento, CA 95820
MLS# 225146955Listed by: GUIDE REAL ESTATE - Open Sat, 12 to 2pmNew
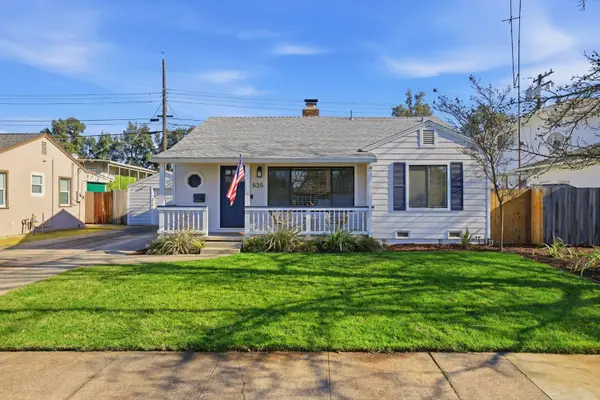 $699,000Active3 beds 2 baths1,051 sq. ft.
$699,000Active3 beds 2 baths1,051 sq. ft.535 55th Street, Sacramento, CA 95819
MLS# 226000102Listed by: PRIME REAL ESTATE - Open Sat, 2 to 4pmNew
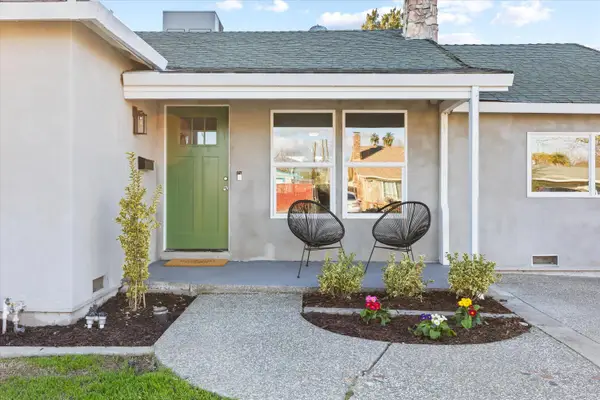 $535,000Active3 beds 2 baths1,311 sq. ft.
$535,000Active3 beds 2 baths1,311 sq. ft.4102 65th Street, Sacramento, CA 95820
MLS# 226000949Listed by: REALTY ONE GROUP COMPLETE - New
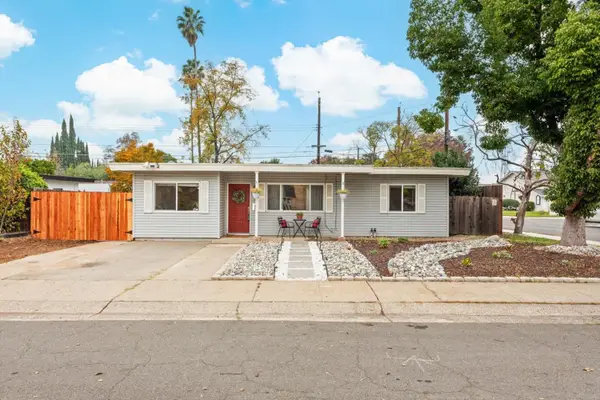 $515,000Active2 beds 1 baths1,025 sq. ft.
$515,000Active2 beds 1 baths1,025 sq. ft.5879 Lorraine Court, Sacramento, CA 95817
MLS# 226002107Listed by: REALTY ONE GROUP COMPLETE - New
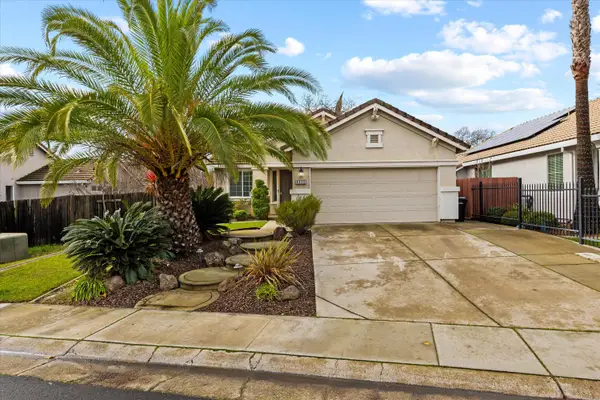 $449,000Active3 beds 2 baths1,330 sq. ft.
$449,000Active3 beds 2 baths1,330 sq. ft.6929 Gold Run Avenue, Sacramento, CA 95842
MLS# 226002529Listed by: REALTY ONE GROUP COMPLETE - New
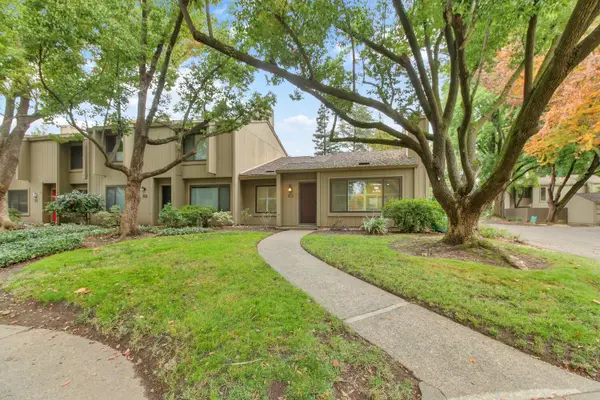 $450,000Active2 beds 1 baths1,081 sq. ft.
$450,000Active2 beds 1 baths1,081 sq. ft.23 Adelphi Court, Sacramento, CA 95825
MLS# 226002233Listed by: COLDWELL BANKER REALTY - New
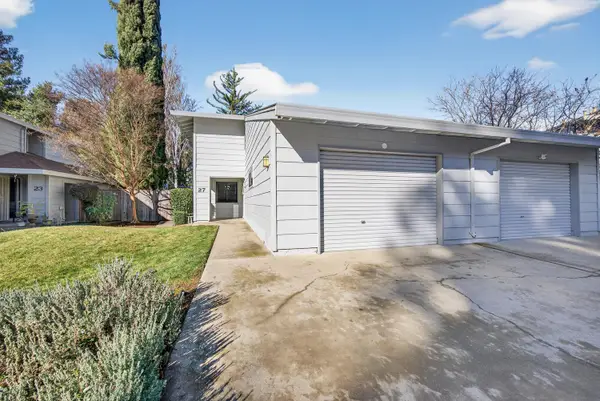 $409,888Active2 beds 2 baths1,499 sq. ft.
$409,888Active2 beds 2 baths1,499 sq. ft.27 Park West Court, Sacramento, CA 95831
MLS# 226002497Listed by: PORTFOLIO REAL ESTATE - New
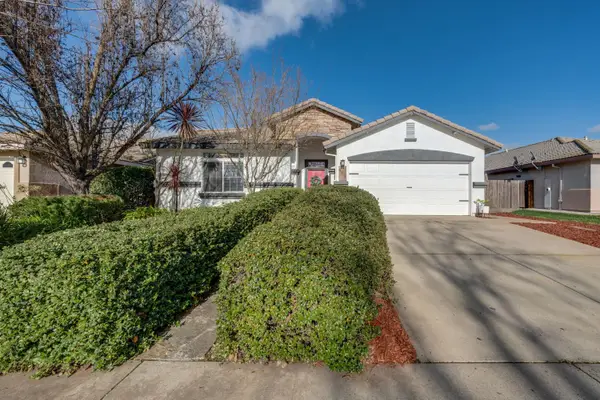 $499,900Active3 beds 2 baths1,189 sq. ft.
$499,900Active3 beds 2 baths1,189 sq. ft.9904 Prairie Dunes Way, Sacramento, CA 95829
MLS# 226002503Listed by: GROUNDED R.E. - New
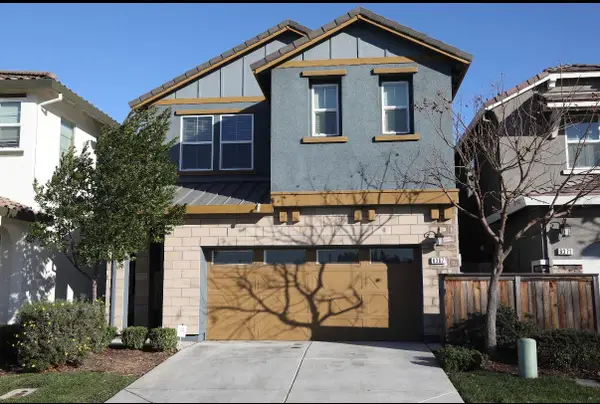 $515,000Active4 beds 3 baths1,705 sq. ft.
$515,000Active4 beds 3 baths1,705 sq. ft.8367 Frontera Drive, Sacramento, CA 95829
MLS# 226002511Listed by: CAPITAL'S FINEST, INC. - New
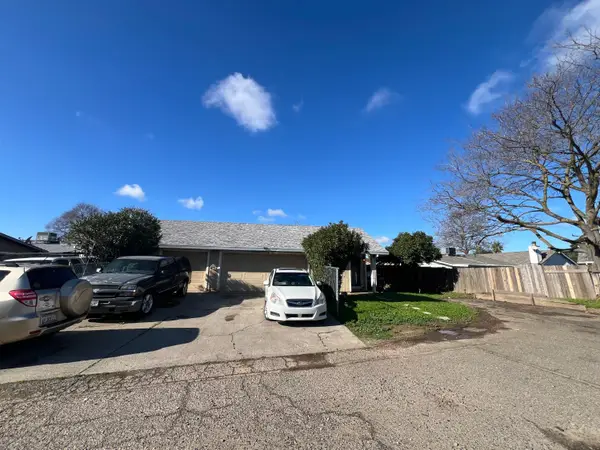 $469,000Active-- beds -- baths1,880 sq. ft.
$469,000Active-- beds -- baths1,880 sq. ft.7660 Jacaranda Court, Sacramento, CA 95828
MLS# 226002389Listed by: LEXINGTON PROPERTIES
