4631 11th Avenue, Sacramento, CA 95820
Local realty services provided by:Better Homes and Gardens Real Estate Everything Real Estate
4631 11th Avenue,Sacramento, CA 95820
$349,000
- 3 Beds
- 2 Baths
- 1,321 sq. ft.
- Single family
- Active
Listed by: faith alexan hicks
Office: keller williams legacy
MLS#:225135652
Source:MFMLS
Price summary
- Price:$349,000
- Price per sq. ft.:$264.19
About this home
Price reflects condition- sold as-is. 3 bed/2 bath with great bones, yard and tons of upside perfectly situated just minutes from Shriners Children's Hospital and UC Davis Medical Center, with easy access to Sacramento City College, Sacramento State University, and major highways. Termite, sewer, and home inspections available. Ideal for an investor or handy buyer looking for a project.
Contact an agent
Home facts
- Year built:1915
- Listing ID #:225135652
- Added:81 day(s) ago
- Updated:January 11, 2026 at 04:11 PM
Rooms and interior
- Bedrooms:3
- Total bathrooms:2
- Full bathrooms:2
- Living area:1,321 sq. ft.
Heating and cooling
- Cooling:Ceiling Fan(s), Central
Structure and exterior
- Year built:1915
- Building area:1,321 sq. ft.
- Lot area:0.14 Acres
Finances and disclosures
- Price:$349,000
- Price per sq. ft.:$264.19
New listings near 4631 11th Avenue
- Open Sun, 11am to 4pmNew
 $749,000Active3 beds 2 baths1,728 sq. ft.
$749,000Active3 beds 2 baths1,728 sq. ft.3220 Ben Lomond Drive, Sacramento, CA 95821
MLS# 225153091Listed by: REALTY ONE GROUP COMPLETE - New
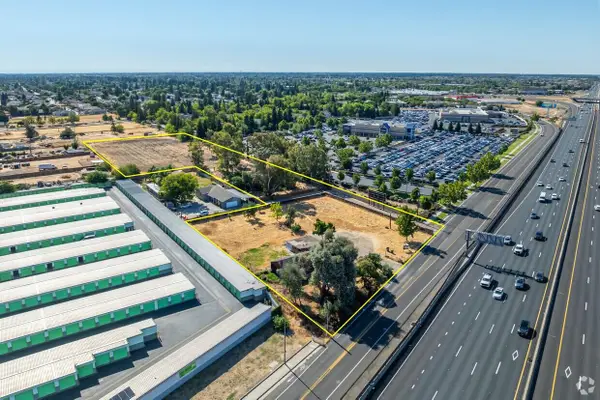 $3,999,000Active4.66 Acres
$3,999,000Active4.66 Acres8095 E Stockton Boulevard, Sacramento, CA 95823
MLS# 226003136Listed by: BERKSHIRE HATHAWAY HOME SERVICES ELITE REAL ESTATE - New
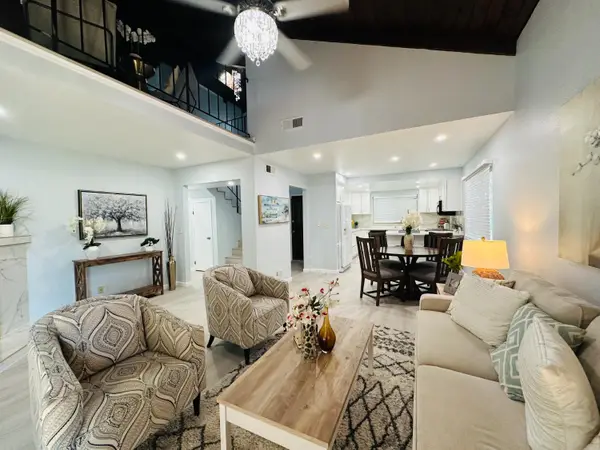 $599,900Active4 beds 2 baths1,614 sq. ft.
$599,900Active4 beds 2 baths1,614 sq. ft.14 Miranda Court, Sacramento, CA 95822
MLS# 226002546Listed by: CALIFORNIA REAL ESTATE & LOANS - New
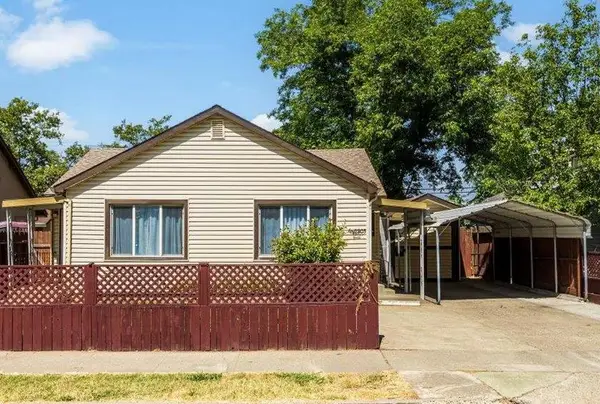 $455,000Active3 beds 3 baths1,504 sq. ft.
$455,000Active3 beds 3 baths1,504 sq. ft.2305 Cantalier Street, Sacramento, CA 95815
MLS# 226002933Listed by: TRI STAR REAL ESTATE SOLUTIONS, INC - New
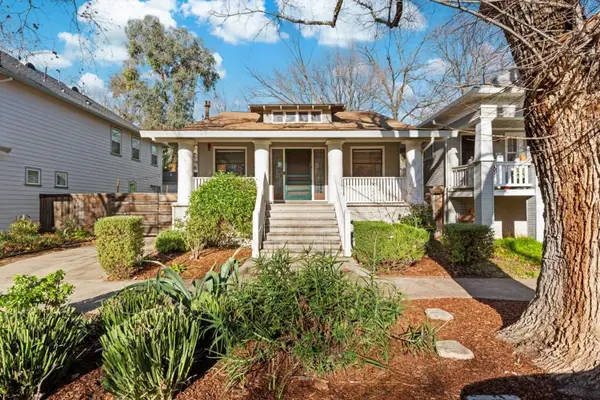 $699,000Active3 beds 2 baths1,607 sq. ft.
$699,000Active3 beds 2 baths1,607 sq. ft.3415 4th Avenue, Sacramento, CA 95817
MLS# 226002621Listed by: REALTY ONE GROUP COMPLETE - New
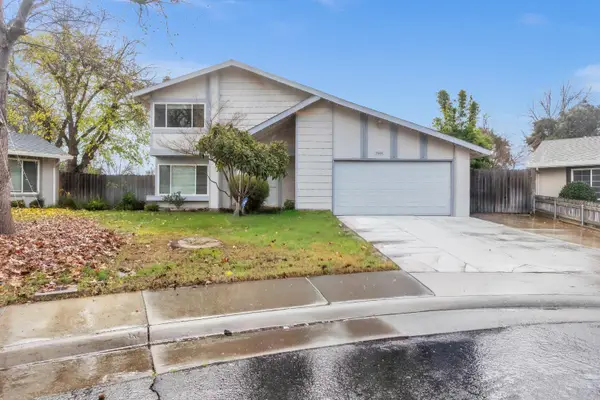 $518,000Active4 beds 3 baths1,678 sq. ft.
$518,000Active4 beds 3 baths1,678 sq. ft.9444 Medallion Way, Sacramento, CA 95826
MLS# 226000485Listed by: KELLER WILLIAMS REALTY 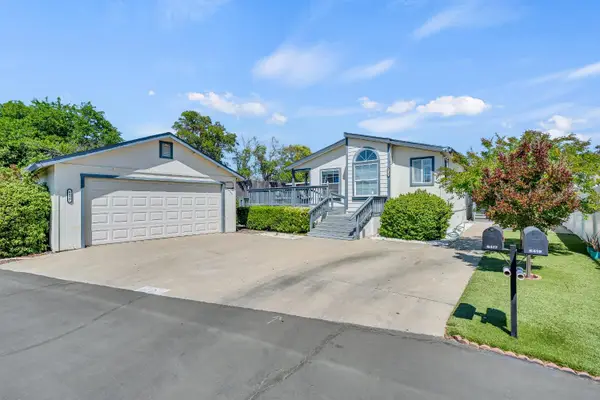 $195,000Pending3 beds 2 baths1,680 sq. ft.
$195,000Pending3 beds 2 baths1,680 sq. ft.6417 Capital Circle #9, Sacramento, CA 95828
MLS# 225060586Listed by: REALTY ONE GROUP COMPLETE- New
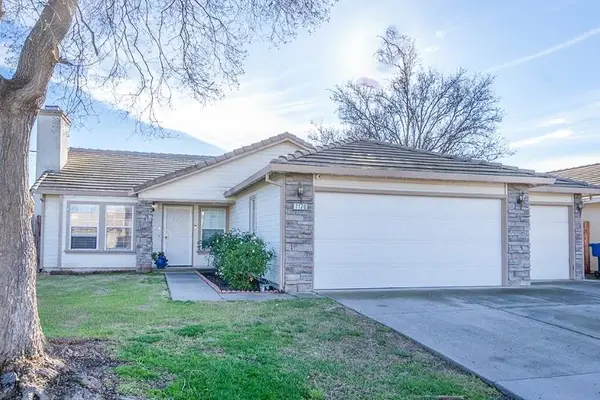 $465,000Active3 beds 2 baths1,464 sq. ft.
$465,000Active3 beds 2 baths1,464 sq. ft.7170 Snowy Birch Way, Sacramento, CA 95823
MLS# 226002848Listed by: RE/MAX GOLD CAMERON PARK - New
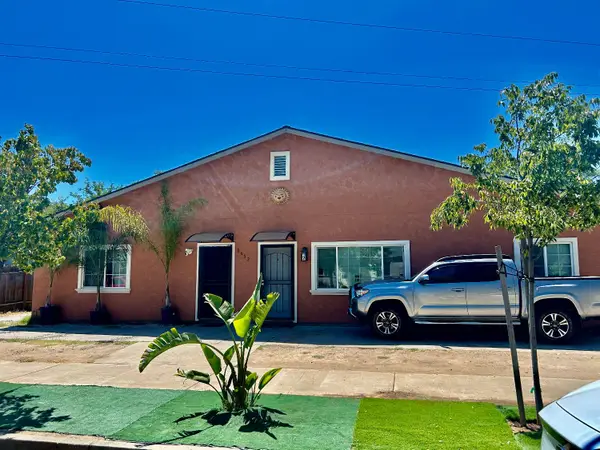 $749,900Active-- beds -- baths3,152 sq. ft.
$749,900Active-- beds -- baths3,152 sq. ft.2653 Princeton Street, Sacramento, CA 95815
MLS# 226003018Listed by: BETTER HOMES REALTY - New
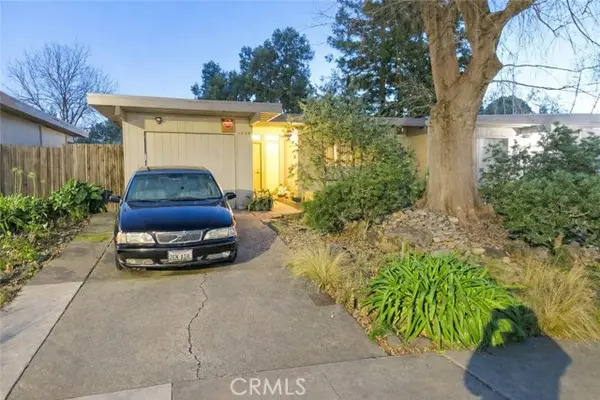 $420,000Active2 beds 2 baths1,303 sq. ft.
$420,000Active2 beds 2 baths1,303 sq. ft.1636 Bannon Creek, Sacramento, CA 95833
MLS# CRPW26006173Listed by: HOME SAVER REALTY
