4706 Greenholme Drive #2, Sacramento, CA 95842
Local realty services provided by:Better Homes and Gardens Real Estate Everything Real Estate
4706 Greenholme Drive #2,Sacramento, CA 95842
$205,000
- 2 Beds
- 1 Baths
- 840 sq. ft.
- Condominium
- Active
Listed by: patrick o'hare, tina m deller
Office: century 21 select real estate
MLS#:225120275
Source:MFMLS
Price summary
- Price:$205,000
- Price per sq. ft.:$244.05
- Monthly HOA dues:$363
About this home
Seize the opportunity of home ownership! 4706 Greenholme #2 has been updated and well cared for, featuring fresh interior paint, new carpeting in bedrooms, with a tile entry and hardwood floors downstairs. The open great room layout connects kitchen, dining, and living areas. The kitchen offers wood cabinetry, granite counters, dishwasher, and laundry hookups. The bathroom has a fully tiled shower/tub combo. Dual pane windows add comfort and efficiency. Enjoy the nearby community pool for summer fun, and Hillsdale Oaks HOA's grassy picnic area shaded by mature oaks. Unlike many complexes, this one includes your own private patioperfect for BBQs or relaxing outdoors. Off-street parking for two (one in shared garage with storage plus one driveway space). Tucked away from the street, the location offers green space and walking paths ideal for pets. Convenient to shopping, restaurants, American River College, bus lines, and I-80 for commuting to Sacramento or Roseville. Special financing available offers downpayment assistance & closing cost credit--check to see if you qualify. STOP renting and invest in YOUR future today!
Contact an agent
Home facts
- Year built:1977
- Listing ID #:225120275
- Added:75 day(s) ago
- Updated:November 26, 2025 at 11:03 PM
Rooms and interior
- Bedrooms:2
- Total bathrooms:1
- Full bathrooms:1
- Living area:840 sq. ft.
Heating and cooling
- Cooling:Central
- Heating:Central, Natural Gas
Structure and exterior
- Roof:Tile
- Year built:1977
- Building area:840 sq. ft.
Utilities
- Sewer:Public Sewer
Finances and disclosures
- Price:$205,000
- Price per sq. ft.:$244.05
New listings near 4706 Greenholme Drive #2
- New
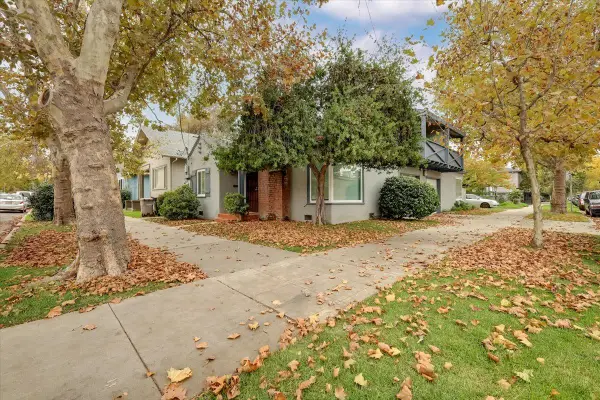 $575,000Active-- beds -- baths1,974 sq. ft.
$575,000Active-- beds -- baths1,974 sq. ft.2400 27th Street, Sacramento, CA 95818
MLS# 225147404Listed by: WESELY & ASSOCIATES - New
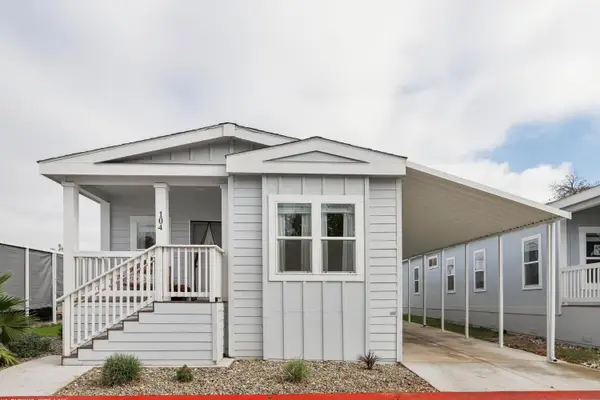 $199,000Active3 beds 2 baths1,392 sq. ft.
$199,000Active3 beds 2 baths1,392 sq. ft.104 Village Cir, Sacramento, CA 95838
MLS# 225146113Listed by: REDFIN CORPORATION - Open Fri, 2 to 4:30pmNew
 $449,000Active3 beds 2 baths1,433 sq. ft.
$449,000Active3 beds 2 baths1,433 sq. ft.3187 Osuna Way, Sacramento, CA 95833
MLS# 225142670Listed by: GROUNDED R.E. - New
 $450,000Active3 beds 1 baths1,193 sq. ft.
$450,000Active3 beds 1 baths1,193 sq. ft.7481 Splendid Way, Elk Grove, CA 95758
MLS# 225147341Listed by: WATERMAN REAL ESTATE - New
 $875,000Active-- beds -- baths1,914 sq. ft.
$875,000Active-- beds -- baths1,914 sq. ft.1419 30th Street, Sacramento, CA 95816
MLS# 225147357Listed by: GUIDE REAL ESTATE - New
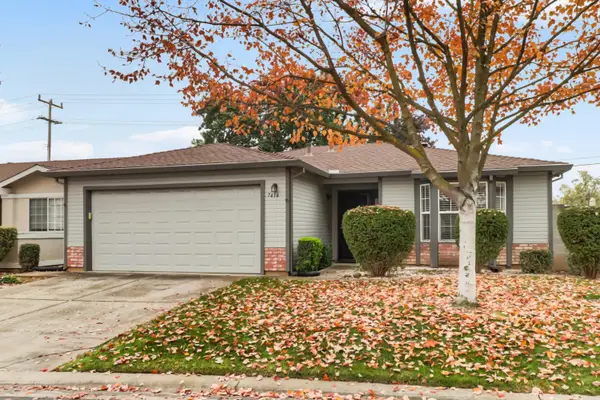 $339,000Active2 beds 2 baths1,200 sq. ft.
$339,000Active2 beds 2 baths1,200 sq. ft.7414 Sun Point Lane, Sacramento, CA 95828
MLS# 225144446Listed by: KELLER WILLIAMS REALTY - New
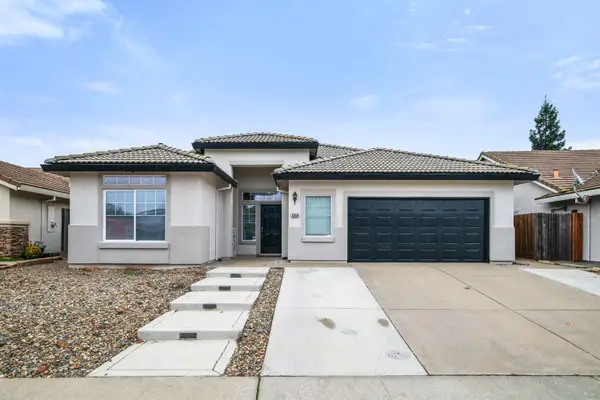 $599,000Active3 beds 2 baths1,654 sq. ft.
$599,000Active3 beds 2 baths1,654 sq. ft.9909 Desert Willow Court, Sacramento, CA 95829
MLS# 225144999Listed by: NAVIGATE REALTY - New
 $439,950Active3 beds 1 baths1,064 sq. ft.
$439,950Active3 beds 1 baths1,064 sq. ft.9933 Nebula Way, Sacramento, CA 95827
MLS# 225147331Listed by: VESTA LIVING INC - New
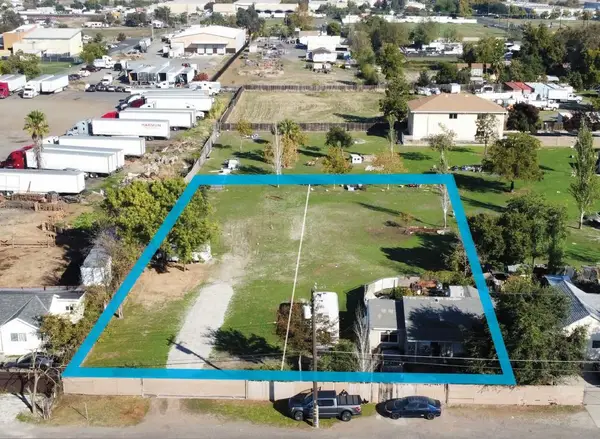 $650,000Active2 beds 1 baths1,000 sq. ft.
$650,000Active2 beds 1 baths1,000 sq. ft.1517 Grace Avenue, Sacramento, CA 95838
MLS# 225147347Listed by: COLLIER'S INTERNATIONAL - New
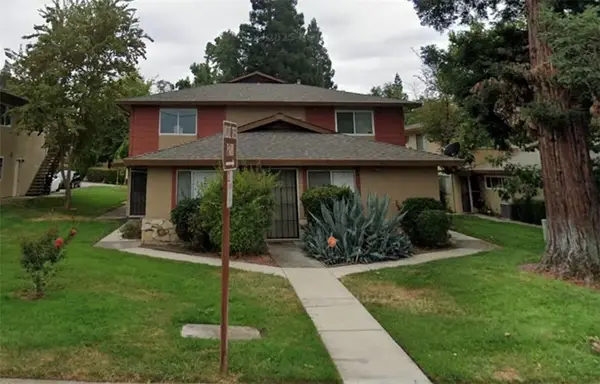 $220,000Active2 beds 1 baths840 sq. ft.
$220,000Active2 beds 1 baths840 sq. ft.5642 Madison, Sacramento, CA 95841
MLS# FR25266765Listed by: REAL BROKER
