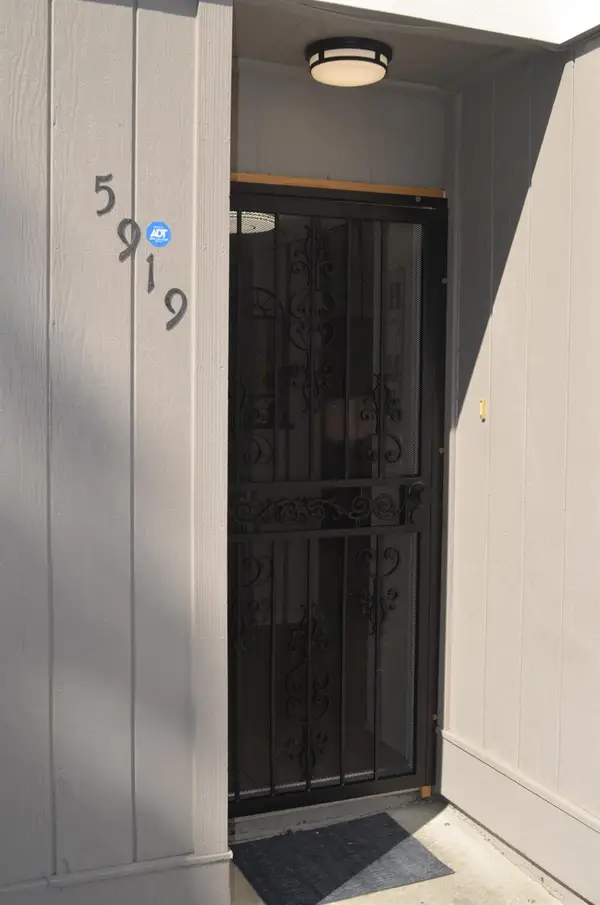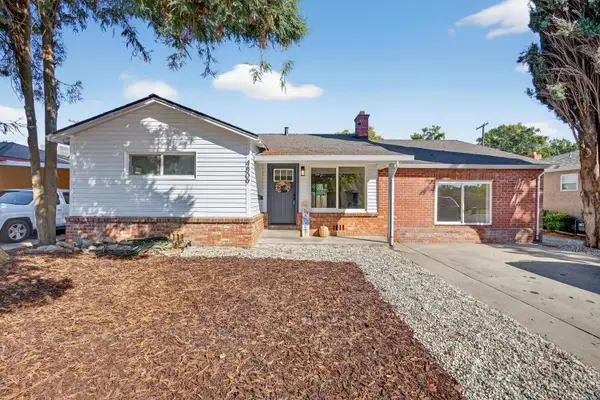4748 Greenholme Drive #4, Sacramento, CA 95842
Local realty services provided by:Better Homes and Gardens Real Estate Integrity Real Estate
Listed by:sailesh patel
Office:diamond star real estate group
MLS#:225103470
Source:MFMLS
Price summary
- Price:$204,900
- Price per sq. ft.:$221.75
- Monthly HOA dues:$350
About this home
Step into a world of style and comfort with this beautifully updated 2-bedroom, 1-bathroom condo a perfect blend of modern elegance and cozy charm! As you enter, you're greeted by a flood of natural light streaming through energy-efficient dual-pane windows, highlighting fresh interior paint and chic new lighting that make every corner of this open, airy layout shine. Sink your toes into plush new carpeting in the serene bedrooms, your personal havens for rest and relaxation, while the common areas dazzle with sleek, newly installed laminate flooring that exudes sophistication. At the heart of this home lies a show-stopping kitchen that will ignite your culinary passion featuring crisp white cabinetry, luminous quartz countertops, a sparkling new sink, faucet, and disposal, plus a top-of-the-line gas range and microwave ready for your gourmet creations. Stay comfortable in every season with a cutting-edge, energy-efficient HVAC system, and enjoy the convenience of a shared garage with your own dedicated parking spot and storage space. Laundry day is a breeze with a coin-operated facility just steps from the garage. After a busy day, dive into the sparkling community pool a perfect oasis for unwinding or connecting with neighbors.
Contact an agent
Home facts
- Year built:1977
- Listing ID #:225103470
- Added:45 day(s) ago
- Updated:September 28, 2025 at 03:14 PM
Rooms and interior
- Bedrooms:2
- Total bathrooms:1
- Full bathrooms:1
- Living area:924 sq. ft.
Heating and cooling
- Cooling:Central
- Heating:Central
Structure and exterior
- Roof:Flat
- Year built:1977
- Building area:924 sq. ft.
Utilities
- Sewer:Public Sewer
Finances and disclosures
- Price:$204,900
- Price per sq. ft.:$221.75
New listings near 4748 Greenholme Drive #4
- New
 $499,000Active2 beds 1 baths607 sq. ft.
$499,000Active2 beds 1 baths607 sq. ft.815 22nd Street, Sacramento, CA 95816
MLS# 225125244Listed by: INTERO REAL ESTATE SERVICES - New
 $479,000Active3 beds 2 baths1,333 sq. ft.
$479,000Active3 beds 2 baths1,333 sq. ft.7531 Event Way, Sacramento, CA 95842
MLS# 225126613Listed by: NEXTHOME PREMIER PROPERTIES - Open Sun, 12 to 4pmNew
 $719,000Active3 beds 3 baths2,016 sq. ft.
$719,000Active3 beds 3 baths2,016 sq. ft.7717 E Port Drive, Sacramento, CA 95831
MLS# 225126470Listed by: RE/MAX GOLD MIDTOWN - New
 $299,000Active3 beds 2 baths1,218 sq. ft.
$299,000Active3 beds 2 baths1,218 sq. ft.5919 Bamford Drive, Sacramento, CA 95823
MLS# 225126604Listed by: EXP REALTY OF CALIFORNIA INC. - Open Sat, 2 to 5pmNew
 $799,900Active5 beds 3 baths3,417 sq. ft.
$799,900Active5 beds 3 baths3,417 sq. ft.2443 Minden Way, Sacramento, CA 95835
MLS# 225126532Listed by: JMJ REALTY GROUP - Open Sun, 12 to 3pmNew
 $449,000Active3 beds 2 baths1,687 sq. ft.
$449,000Active3 beds 2 baths1,687 sq. ft.7648 Center Parkway, Sacramento, CA 95823
MLS# 225124177Listed by: KELLER WILLIAMS REALTY EDH - New
 $424,950Active4 beds 2 baths1,588 sq. ft.
$424,950Active4 beds 2 baths1,588 sq. ft.4809 42nd Avenue, Sacramento, CA 95824
MLS# 225126517Listed by: VESTA LIVING INC - New
 $299,000Active3 beds 2 baths1,105 sq. ft.
$299,000Active3 beds 2 baths1,105 sq. ft.5836 Peppermill Court #3, Sacramento, CA 95841
MLS# 225072183Listed by: WINDERMERE SIGNATURE PROPERTIES FAIR OAKS - New
 $127,500Active3 beds 2 baths1,222 sq. ft.
$127,500Active3 beds 2 baths1,222 sq. ft.214 Rodeo Drive, Sacramento, CA 95823
MLS# 225123681Listed by: REALTY OF AMERICA - New
 $573,000Active4 beds 2 baths1,240 sq. ft.
$573,000Active4 beds 2 baths1,240 sq. ft.327 22nd Street, Sacramento, CA 95816
MLS# 225123952Listed by: WINDERMERE SIGNATURE PROPERTIES EL DORADO HILLS/FOLSOM
