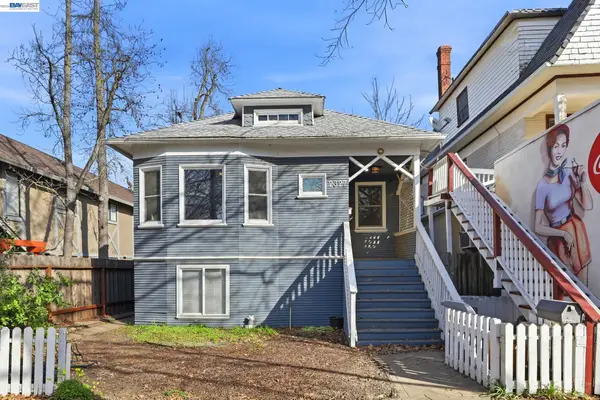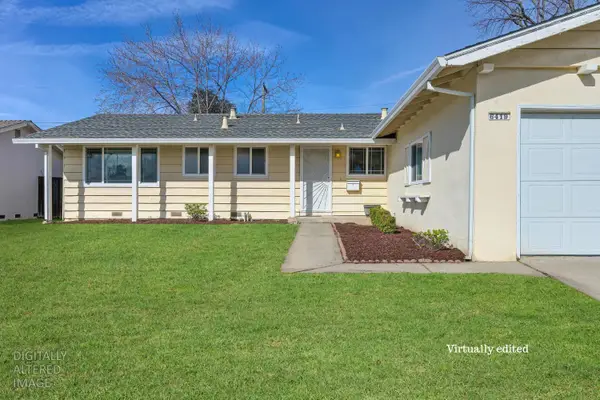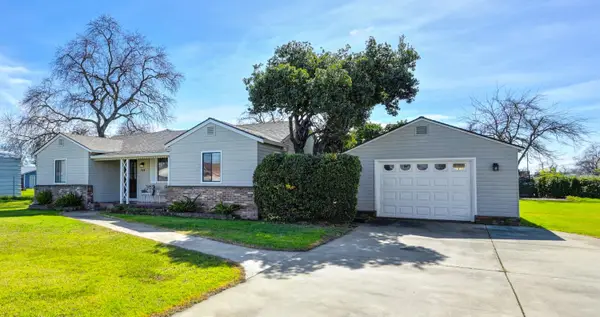4766 Greenholme Drive #4, Sacramento, CA 95842
Local realty services provided by:Better Homes and Gardens Real Estate Royal & Associates
4766 Greenholme Drive #4,Sacramento, CA 95842
$175,000
- 2 Beds
- 1 Baths
- 924 sq. ft.
- Condominium
- Active
Listed by: jesse marquez
Office: century 21 select real estate
MLS#:225144480
Source:MFMLS
Price summary
- Price:$175,000
- Price per sq. ft.:$189.39
- Monthly HOA dues:$375
About this home
Price Improvement!! Step into this well-maintained 2-bedroom, 1-bathroom condo in the highly sought-after Hillsdale Oaks community. This second-level unit features an exclusive private balcony, your own little perch for morning coffee, evening downtime, or just catching some Sacramento sunshine. Inside, the layout is efficient and comfortable, offering a clean canvas for a first-time buyer to make their mark or an investor to plug into a solid rental market. A shared 2-car garage adds real functional value, no more street-parking and the community is known for its quiet, established vibe. HOA dues are $375 and cover key amenities and exterior maintenance, helping keep things simple and predictable. Whether you're taking your first step into homeownership or expanding a rental portfolio, this condo delivers a turn-key opportunity in a well-kept neighborhood with long-term upside.
Contact an agent
Home facts
- Year built:1977
- Listing ID #:225144480
- Added:94 day(s) ago
- Updated:February 25, 2026 at 03:45 AM
Rooms and interior
- Bedrooms:2
- Total bathrooms:1
- Full bathrooms:1
- Flooring:Carpet, Linoleum, Tile Floor
- Kitchen Description:Hood Over Range, Microwave
- Living area:924 sq. ft.
Heating and cooling
- Cooling:Central
- Heating:Central
Structure and exterior
- Roof:Tile
- Year built:1977
- Building area:924 sq. ft.
- Construction Materials:Frame, Stucco
- Foundation Description:Concrete, Slab
- Levels:1 Story
Utilities
- Sewer:Public Sewer
Finances and disclosures
- Price:$175,000
- Price per sq. ft.:$189.39
Features and amenities
- Appliances:Microwave
- Amenities:Pool
New listings near 4766 Greenholme Drive #4
- New
 $480,000Active4 beds 2 baths1,590 sq. ft.
$480,000Active4 beds 2 baths1,590 sq. ft.10237 Countryside Way, Sacramento, CA 95827
MLS# 226022151Listed by: EXP REALTY OF NORTHERN CALIFORNIA, INC. - New
 $575,000Active-- beds -- baths1,826 sq. ft.
$575,000Active-- beds -- baths1,826 sq. ft.1052 Clinton Road, Sacramento, CA 95825
MLS# 226022336Listed by: EXP REALTY OF CALIFORNIA INC. - New
 $499,000Active2 beds 1 baths1,192 sq. ft.
$499,000Active2 beds 1 baths1,192 sq. ft.2327 N St, Sacramento, CA 95816
MLS# 41125240Listed by: MOSO REAL ESTATE - Open Sat, 1 to 3pmNew
 $549,000Active3 beds 2 baths1,472 sq. ft.
$549,000Active3 beds 2 baths1,472 sq. ft.9149 Rundelay Way, Sacramento, CA 95826
MLS# 226011028Listed by: COLDWELL BANKER REALTY - New
 $385,000Active3 beds 2 baths1,152 sq. ft.
$385,000Active3 beds 2 baths1,152 sq. ft.6419 Rushmore Drive, Sacramento, CA 95842
MLS# 226020852Listed by: REALTY ONE GROUP COMPLETE - New
 $459,900Active3 beds 2 baths1,747 sq. ft.
$459,900Active3 beds 2 baths1,747 sq. ft.544 Santa Ana Avenue, Sacramento, CA 95838
MLS# 226021901Listed by: COLDWELL BANKER REALTY - New
 $419,000Active4 beds 2 baths1,196 sq. ft.
$419,000Active4 beds 2 baths1,196 sq. ft.4200 22nd Avenue, Sacramento, CA 95820
MLS# 226022407Listed by: CAPITOL CITY REAL ESTATE - New
 $389,000Active2 beds 1 baths720 sq. ft.
$389,000Active2 beds 1 baths720 sq. ft.8099 Shasta Avenue, Elk Grove, CA 95758
MLS# 226022484Listed by: KELLER WILLIAMS REALTY - New
 $1,195,000Active4 beds 3 baths2,005 sq. ft.
$1,195,000Active4 beds 3 baths2,005 sq. ft.1324 57th Street, Sacramento, CA 95819
MLS# 226018124Listed by: BIRDIE REAL ESTATE - Open Sat, 9 to 11amNew
 $595,000Active4 beds 3 baths2,024 sq. ft.
$595,000Active4 beds 3 baths2,024 sq. ft.7293 Dorstone Way, Sacramento, CA 95829
MLS# 226020563Listed by: EXP REALTY OF CALIFORNIA INC.

