4801 S Land Park Drive, Sacramento, CA 95822
Local realty services provided by:Better Homes and Gardens Real Estate Everything Real Estate
4801 S Land Park Drive,Sacramento, CA 95822
$1,100,000
- 3 Beds
- 3 Baths
- 2,817 sq. ft.
- Single family
- Pending
Upcoming open houses
- Mon, Sep 0101:00 pm - 04:00 pm
Listed by:ted russert
Office:re/max gold midtown
MLS#:225113969
Source:MFMLS
Price summary
- Price:$1,100,000
- Price per sq. ft.:$390.49
About this home
Casual Single Level Elegance above the flood plain atop the lush rolling hills of South Land Park! Gleaming random plank hardwood floors, massive central rooms, gracious entertaining spaces & walls of windows punctuate this smart residence. This stunning home starts with a gracious covered front porch & sizable formal entry which flows into the formal living room with paneled fireplace and a wall of windows to the backyard. The large formal dining room located at the heart of the home is open and bright. The modern chef's kitchen and 400+ square foot family room surround the dining room & bring entertaining possibilities to a new level. The family room boasts 2 used brick fireplaces, a cozy wood beamed ceiling and another wall of windows to the backyard. The galley style laundry room behind the kitchen connects to the side yard, the garage and the surprisingly large finished basement & utility room which could serve as a 4th bedroom, den or even a wine cellar. Three large bedrooms include the primary suite with en suite bathroom, large closets and sliding French doors to the outdoor space. The back yard is extremely secluded & private with lush mature landscaping and a massive wood deck. Maintained at the highest level, this home has been loved for decades.
Contact an agent
Home facts
- Year built:1953
- Listing ID #:225113969
- Added:1 day(s) ago
- Updated:September 01, 2025 at 02:34 AM
Rooms and interior
- Bedrooms:3
- Total bathrooms:3
- Full bathrooms:3
- Living area:2,817 sq. ft.
Structure and exterior
- Roof:Composition Shingle, Shingle
- Year built:1953
- Building area:2,817 sq. ft.
- Lot area:0.22 Acres
Utilities
- Sewer:Public Sewer
Finances and disclosures
- Price:$1,100,000
- Price per sq. ft.:$390.49
New listings near 4801 S Land Park Drive
- New
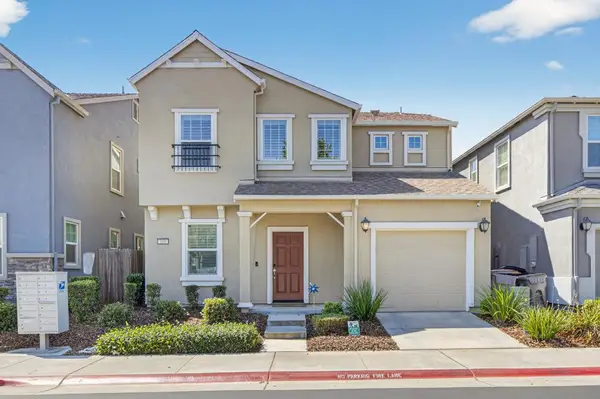 $435,000Active3 beds 3 baths1,538 sq. ft.
$435,000Active3 beds 3 baths1,538 sq. ft.310 Bathbridge Lane, Sacramento, CA 95823
MLS# ML82019448Listed by: EXP REALTY OF CALIFORNIA INC - New
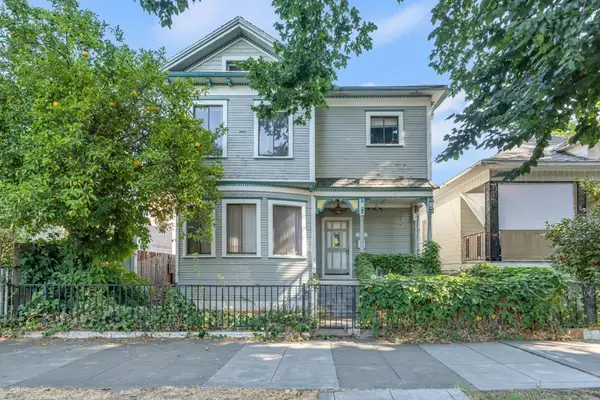 $499,999Active-- beds -- baths1,533 sq. ft.
$499,999Active-- beds -- baths1,533 sq. ft.1231 D Street, Sacramento, CA 95814
MLS# 225114215Listed by: SO CAL PROPERTIES - New
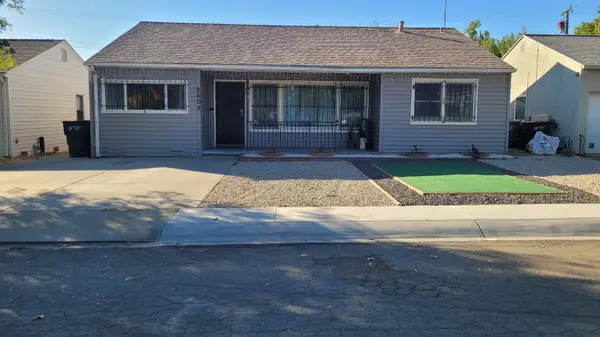 $387,000Active3 beds 1 baths1,263 sq. ft.
$387,000Active3 beds 1 baths1,263 sq. ft.2609 Ensenada Way, Sacramento, CA 95815
MLS# 225114164Listed by: MAGNUM REALTY - New
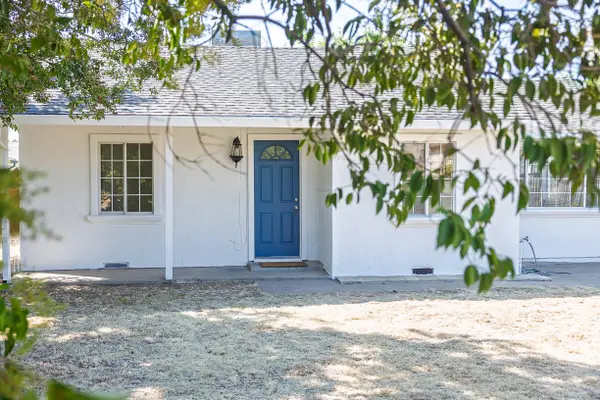 $320,000Active3 beds 1 baths840 sq. ft.
$320,000Active3 beds 1 baths840 sq. ft.2214 Rene Avenue, Sacramento, CA 95838
MLS# 225114208Listed by: INSPIRED REAL ESTATE GROUP, INC. - New
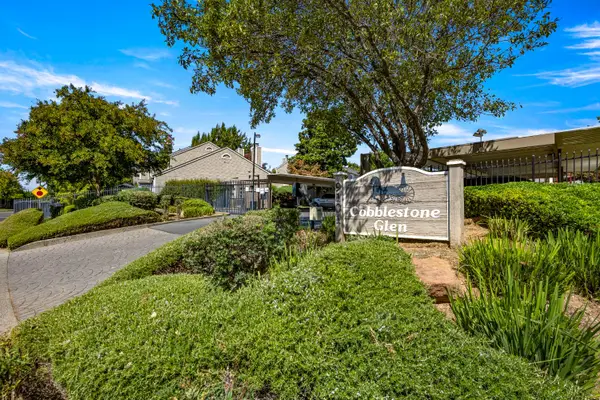 $202,000Active1 beds 1 baths704 sq. ft.
$202,000Active1 beds 1 baths704 sq. ft.9101 Newhall Drive #35, Sacramento, CA 95826
MLS# 225114232Listed by: EXP REALTY OF CALIFORNIA INC - New
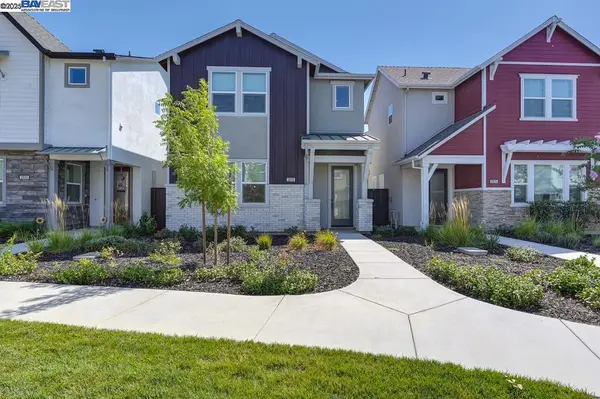 $615,000Active3 beds 3 baths1,963 sq. ft.
$615,000Active3 beds 3 baths1,963 sq. ft.2816 Earthened Walk, SACRAMENTO, CA 95833
MLS# 41109265Listed by: INTERO REAL ESTATE SERVICES - New
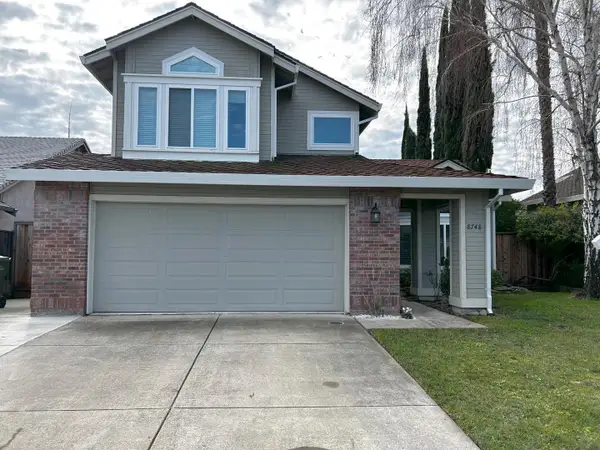 $485,000Active3 beds 3 baths1,654 sq. ft.
$485,000Active3 beds 3 baths1,654 sq. ft.8748 Kentshire Way, SACRAMENTO, CA 95828
MLS# 82019532Listed by: INTERO REAL ESTATE SERVICES - New
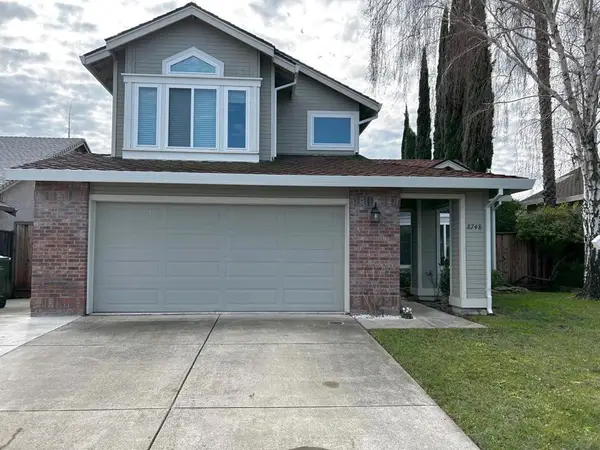 $485,000Active3 beds 3 baths1,654 sq. ft.
$485,000Active3 beds 3 baths1,654 sq. ft.8748 Kentshire Way, Sacramento, CA 95828
MLS# ML82019532Listed by: INTERO REAL ESTATE SERVICES - New
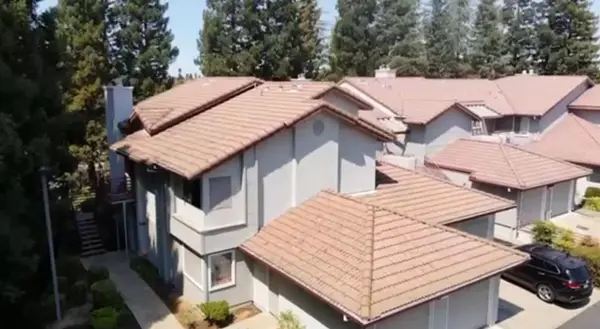 $338,500Active2 beds 2 baths1,134 sq. ft.
$338,500Active2 beds 2 baths1,134 sq. ft.7331 Stratford Pl #601, Sacramento, CA 95842
MLS# 225114090Listed by: CAPITAL CONNECT REALTY - New
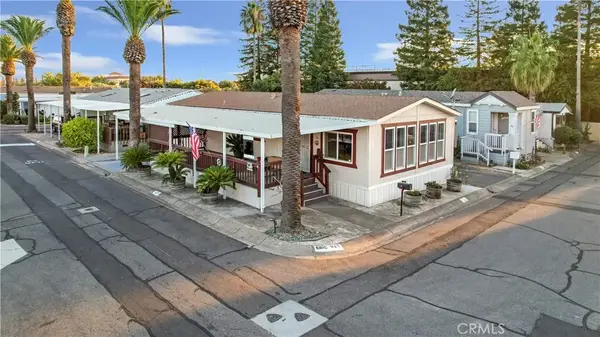 $109,000Active2 beds 2 baths1,272 sq. ft.
$109,000Active2 beds 2 baths1,272 sq. ft.8181 Folsom #69, Sacramento, CA 95826
MLS# CV25191976Listed by: PRIMETIME REALTY
