4968 Kennington Drive, Sacramento, CA 95841
Local realty services provided by:Better Homes and Gardens Real Estate Reliance Partners
4968 Kennington Drive,Sacramento, CA 95841
$489,000
- 4 Beds
- 2 Baths
- 1,633 sq. ft.
- Single family
- Active
Upcoming open houses
- Sat, Oct 1101:00 pm - 03:00 pm
Listed by:sheryl smith
Office:smith real estate services inc
MLS#:225127924
Source:MFMLS
Price summary
- Price:$489,000
- Price per sq. ft.:$299.45
About this home
4968 Kennington Drive is a thoughtfully updated 4-bedroom, 2-bath single-level home that combines the charm of its 1960s roots with today's conveniences. This home has been carefully upgraded over the years to provide comfort, efficiency, and a true indoor-outdoor lifestyle. Inside, the kitchen showcases a Wolf gas range and Bosch dishwasher, perfect for home chefs who value quality. A whole house fan, dual-pane windows, and a newer EPA approved wood stove with two-speed blower keeps the home energy-efficient and comfortable in every season. Step outside and discover your private retreat. A solar-heated pool with epoxy finish and Wi-Fi smart controls invites you to enjoy summer days, while the saltwater spa with a dedicated sub-panel provides relaxation year-round. The Trex deck, pergola, and gazebo extend your living space outdoors, ideal for entertaining or quiet evenings. A mature Meyer lemon tree adds a touch of California flavor, while the large Tuff shed provides practical storage. Recent improvements include an upgraded 200-amp electrical panel, a new concrete driveway, and a refreshed entryway, making this home as functional as it is inviting. Located close to schools, shopping, and parks, it's the perfect blend of convenience and lifestyle.
Contact an agent
Home facts
- Year built:1962
- Listing ID #:225127924
- Added:1 day(s) ago
- Updated:October 04, 2025 at 11:05 AM
Rooms and interior
- Bedrooms:4
- Total bathrooms:2
- Full bathrooms:2
- Living area:1,633 sq. ft.
Heating and cooling
- Cooling:Ceiling Fan(s), Central, Whole House Fan
- Heating:Central, Fireplace(s)
Structure and exterior
- Roof:Composition Shingle
- Year built:1962
- Building area:1,633 sq. ft.
- Lot area:0.2 Acres
Utilities
- Sewer:Public Sewer, Sewer in Street
Finances and disclosures
- Price:$489,000
- Price per sq. ft.:$299.45
New listings near 4968 Kennington Drive
- Open Sat, 12:30 to 3:30pmNew
 $995,000Active3 beds 3 baths2,089 sq. ft.
$995,000Active3 beds 3 baths2,089 sq. ft.551 Southgate Road, Sacramento, CA 95815
MLS# 225128140Listed by: EXP REALTY OF CALIFORNIA INC - New
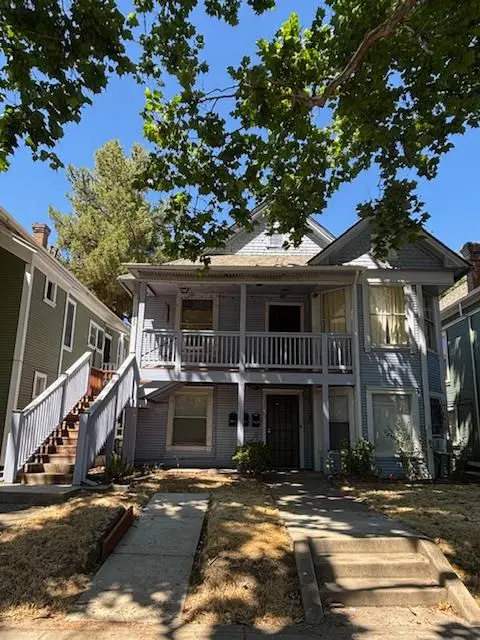 $950,000Active-- beds -- baths2,744 sq. ft.
$950,000Active-- beds -- baths2,744 sq. ft.1827 T Street, Sacramento, CA 95811
MLS# 225129381Listed by: SACRAMENTO REALTY SERVICES INC - New
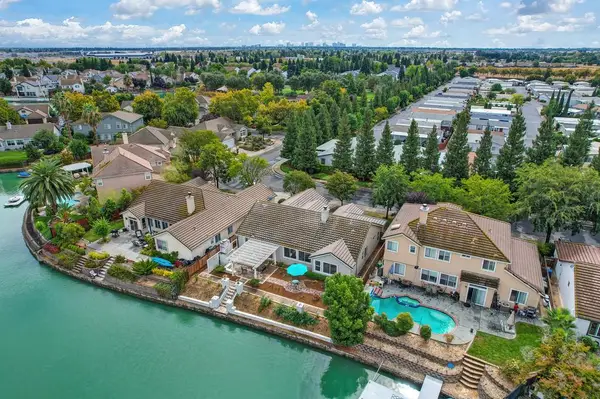 $799,800Active4 beds 2 baths2,126 sq. ft.
$799,800Active4 beds 2 baths2,126 sq. ft.4683 Windsong Street, Sacramento, CA 95834
MLS# 225129391Listed by: GREAT VALLEY REALTY & MORTGAGE INC - New
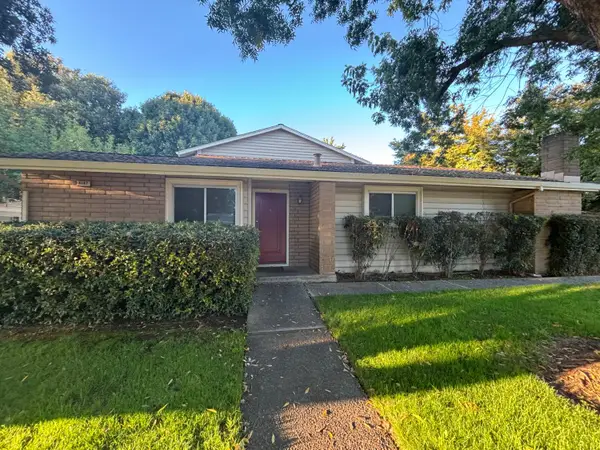 $315,000Active2 beds 2 baths1,099 sq. ft.
$315,000Active2 beds 2 baths1,099 sq. ft.8187 La Riviera Drive, Sacramento, CA 95826
MLS# 225129017Listed by: HELP-U-SELL SUNRISE - New
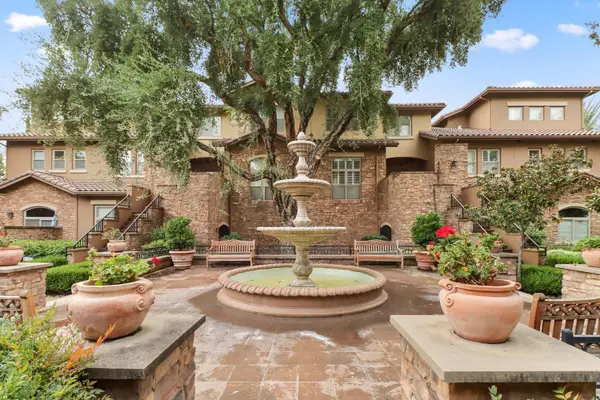 $785,000Active4 beds 3 baths2,537 sq. ft.
$785,000Active4 beds 3 baths2,537 sq. ft.2430 Pavilions Place Lane #606, Sacramento, CA 95825
MLS# 225127221Listed by: RE/MAX GOLD EL DORADO HILLS - Open Sat, 2 to 4pmNew
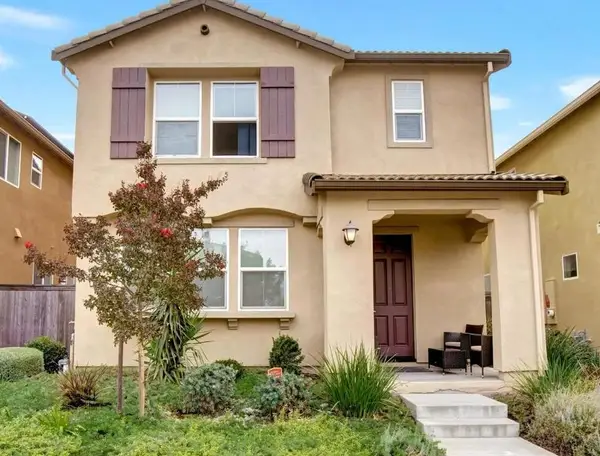 $630,000Active4 beds 3 baths2,093 sq. ft.
$630,000Active4 beds 3 baths2,093 sq. ft.2978 Bowden Square Way, Sacramento, CA 95835
MLS# 225128516Listed by: TRI STAR REAL ESTATE SOLUTIONS, INC - Open Sat, 12 to 3pmNew
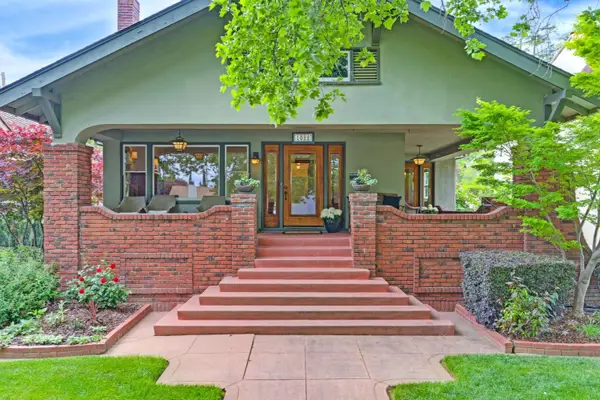 $1,895,000Active5 beds 3 baths3,017 sq. ft.
$1,895,000Active5 beds 3 baths3,017 sq. ft.1022 47th Street, Sacramento, CA 95819
MLS# 225128517Listed by: COLDWELL BANKER REALTY - Open Sat, 11am to 1:30pmNew
 $365,000Active2 beds 1 baths1,034 sq. ft.
$365,000Active2 beds 1 baths1,034 sq. ft.3345 37th Street, Sacramento, CA 95817
MLS# 225129112Listed by: RE/MAX GOLD MIDTOWN - New
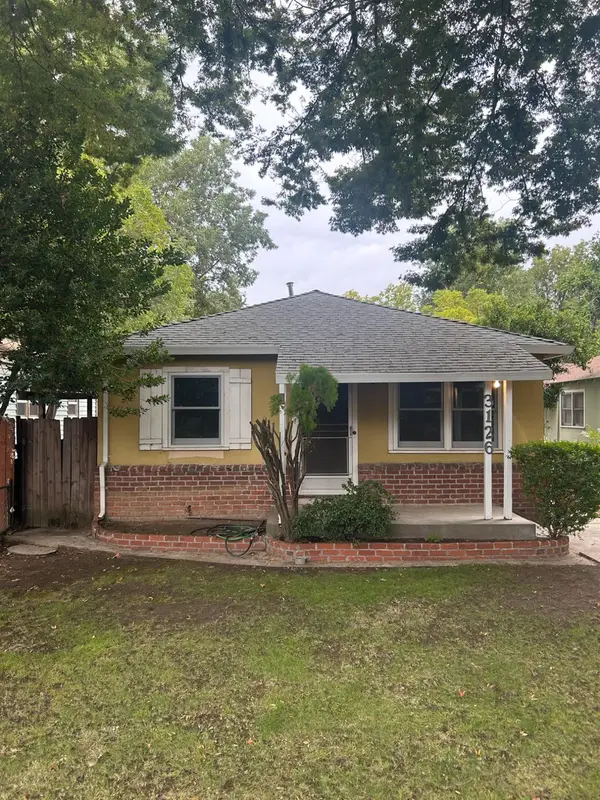 $575,000Active-- beds -- baths1,534 sq. ft.
$575,000Active-- beds -- baths1,534 sq. ft.3124 B Street, Sacramento, CA 95816
MLS# 225129161Listed by: REALTY ONE GROUP COMPLETE
