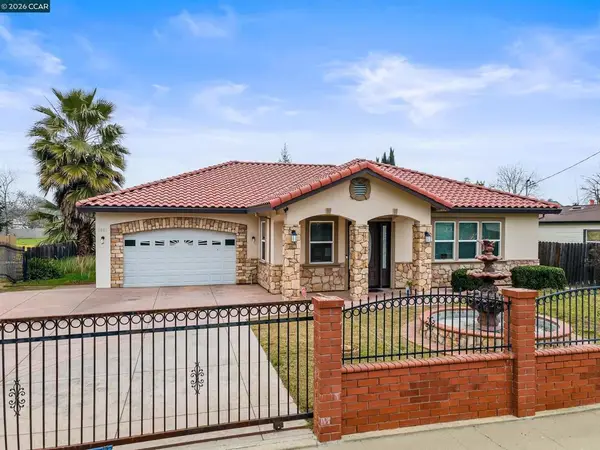500 J Street #1407, Sacramento, CA 95814
Local realty services provided by:Better Homes and Gardens Real Estate Royal & Associates
500 J Street #1407,Sacramento, CA 95814
$1,095,000
- 2 Beds
- 2 Baths
- 1,277 sq. ft.
- Condominium
- Active
Listed by: steve zehnder
Office: steve zehnder real estate
MLS#:225132481
Source:MFMLS
Price summary
- Price:$1,095,000
- Price per sq. ft.:$857.48
- Monthly HOA dues:$1,733
About this home
Luxury Living at The Sawyer - 500 J Street #1407, Sacramento, CA 95814 Elevate your lifestyle in this 2-bedroom, 2-bath residence spanning 1,277 sq ft with 2 dedicated parking spaces. Positioned on the preferred side of the building, Unit 1407 showcases panoramic views of the State Capitol, Tower Bridge, and Golden 1 Center a rare vantage point not available from opposite-facing units. Located in the heart of Downtown Commons (DOCO), this premium unit offers seamless access to Golden 1 Center and hotel-style amenities. Enjoy daily complimentary coffee and evening wine service in the lobby, 24/7 valet with free EV charging, concierge and bell service, dry cleaning pickup, and in-room dining. Residents have access to the pool with a private cabana, fitness center, resident lounge with personal wine lockers, and conference room. Additional benefits include private tunnel access to Kings games and entry to VIP lounges with complimentary food and drinks. Resident owners may bring a guest to the lounge for every game, provided both hold a valid ticket. Secure bike storage, complimentary golf cart rides to Sutter Health Park, and discounted hotel rates complete the experience. Resort-style living with iconic city views and the convenience of downtown at your doorstep.
Contact an agent
Home facts
- Year built:2018
- Listing ID #:225132481
- Added:101 day(s) ago
- Updated:January 23, 2026 at 04:16 PM
Rooms and interior
- Bedrooms:2
- Total bathrooms:2
- Full bathrooms:2
- Living area:1,277 sq. ft.
Heating and cooling
- Cooling:Central
- Heating:Central, Electric
Structure and exterior
- Roof:Flat
- Year built:2018
- Building area:1,277 sq. ft.
- Lot area:0.61 Acres
Utilities
- Sewer:Public Sewer
Finances and disclosures
- Price:$1,095,000
- Price per sq. ft.:$857.48
New listings near 500 J Street #1407
- New
 $724,999Active-- beds -- baths
$724,999Active-- beds -- baths309 Lampasas Avenue, Sacramento, CA 95815
MLS# 226008104Listed by: INFINITY FINANCIAL & REALTY - New
 $725,000Active3 beds 3 baths1,859 sq. ft.
$725,000Active3 beds 3 baths1,859 sq. ft.1021 1021 Azusa St, Sacramento, CA 95833
MLS# 41121803Listed by: FIRST CHOICE FUNDING & REALTY - Open Sat, 11am to 2pmNew
 $1,000,000Active4 beds 3 baths2,224 sq. ft.
$1,000,000Active4 beds 3 baths2,224 sq. ft.415 Claydon Way, Sacramento, CA 95864
MLS# 226000705Listed by: WINDERMERE SIGNATURE PROPERTIES LP - New
 $430,000Active3 beds 2 baths1,124 sq. ft.
$430,000Active3 beds 2 baths1,124 sq. ft.7017 Sprig Drive, Sacramento, CA 95842
MLS# 226005497Listed by: HARDIN REALTY & PROPERTY MANAGEMENT - New
 $454,900Active3 beds 2 baths1,428 sq. ft.
$454,900Active3 beds 2 baths1,428 sq. ft.3500 Huntsman Drive, Sacramento, CA 95826
MLS# 226006983Listed by: EXP REALTY OF CALIFORNIA INC - Open Sat, 12 to 3pmNew
 $440,000Active2 beds 1 baths1,206 sq. ft.
$440,000Active2 beds 1 baths1,206 sq. ft.1104 Amberwood Road, Sacramento, CA 95864
MLS# 226007885Listed by: MONICA GABLE REAL ESTATE INC. - Open Sat, 12am to 3pmNew
 $629,100Active4 beds 3 baths2,192 sq. ft.
$629,100Active4 beds 3 baths2,192 sq. ft.2094 New Hampshire Way, Sacramento, CA 95835
MLS# 226008100Listed by: RE/MAX GOLD NATOMAS - New
 $550,000Active5 beds 2 baths1,025 sq. ft.
$550,000Active5 beds 2 baths1,025 sq. ft.702 Dixieanne Avenue, Sacramento, CA 95815
MLS# 226008172Listed by: WEALTH MANAGERS, INC. - New
 $305,000Active3 beds 1 baths1,239 sq. ft.
$305,000Active3 beds 1 baths1,239 sq. ft.5411 59th Street, Sacramento, CA 95820
MLS# 226008211Listed by: EXP REALTY OF NORTHERN CALIFORNIA, INC. - Open Sat, 1 to 3pmNew
 $375,000Active2 beds 2 baths1,287 sq. ft.
$375,000Active2 beds 2 baths1,287 sq. ft.3301 North Park Drive #4113, Sacramento, CA 95835
MLS# 226008036Listed by: DUNNIGAN, REALTORS
