500 N Street #1607, Sacramento, CA 95814
Local realty services provided by:Better Homes and Gardens Real Estate Reliance Partners
500 N Street #1607,Sacramento, CA 95814
$595,000
- 2 Beds
- 2 Baths
- 1,261 sq. ft.
- Condominium
- Active
Listed by:laura hudson-macdonald
Office:re/max gold davis
MLS#:225035394
Source:MFMLS
Price summary
- Price:$595,000
- Price per sq. ft.:$471.85
- Monthly HOA dues:$547
About this home
It's always true, you can't go wrong with a great location! Top floor, corner unit with a North/West exposure in the heart of the city. This friendly, well located building is close to everywhere you want to be. Fantastic views of the Capital, tree tops and city to the East and the Tower bridge to the West. Some would say, the best view in the building! There is an extra window facing West in the dining/living room which provides extra light and views. Spacious kitchen with a good amount of storage, two large bedrooms, two full baths and in-unit washer and dryer. This is downtown living at its best with affordability and walkability to some of the most scrumptious restaurants and bars, entertainment, museums, MLB (Go A's!), NBA (Go Kings!) and a connection to an extensive bike trail where you can walk, run or cycle for miles! All of this and an expansive balcony in which to enjoy your morning coffee or your evening wine with a beautiful night time view of the city. Access to the balcony from not only the living space but both bedrooms as well. After your workout, catch a quick dip in the pool, hot tub or the dry sauna before going out and enjoying all that downtown living has to offer! Seller is offering financing.
Contact an agent
Home facts
- Year built:1981
- Listing ID #:225035394
- Added:196 day(s) ago
- Updated:October 08, 2025 at 02:59 PM
Rooms and interior
- Bedrooms:2
- Total bathrooms:2
- Full bathrooms:2
- Living area:1,261 sq. ft.
Heating and cooling
- Cooling:Central, Heat Pump
- Heating:Central, Heat Pump
Structure and exterior
- Roof:Flat
- Year built:1981
- Building area:1,261 sq. ft.
Utilities
- Sewer:Public Sewer
Finances and disclosures
- Price:$595,000
- Price per sq. ft.:$471.85
New listings near 500 N Street #1607
- New
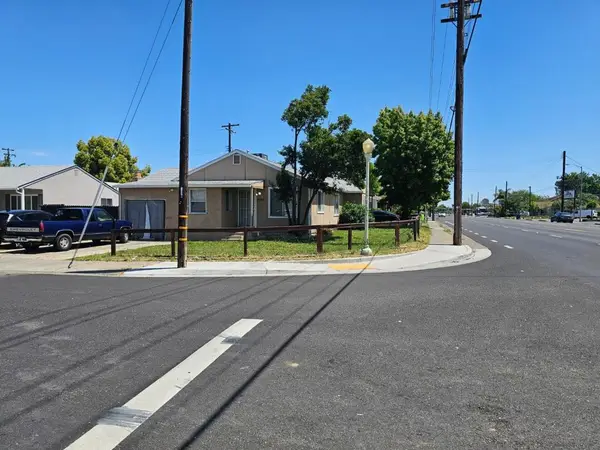 $479,000Active-- beds -- baths1,605 sq. ft.
$479,000Active-- beds -- baths1,605 sq. ft.5561 48th Street, Sacramento, CA 95820
MLS# ML82024129Listed by: RWJOETRAN REALTY - New
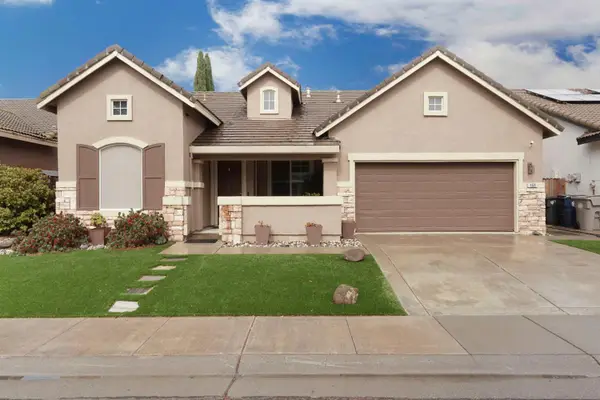 $665,000Active3 beds 3 baths2,123 sq. ft.
$665,000Active3 beds 3 baths2,123 sq. ft.151 Jarvis Circle, Sacramento, CA 95834
MLS# 225125026Listed by: BRAZILE REALTY - New
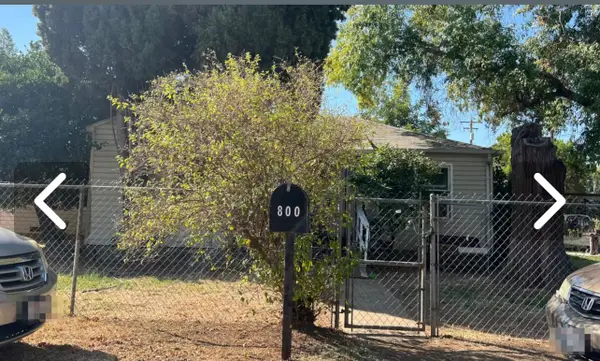 $349,999Active3 beds 1 baths1,238 sq. ft.
$349,999Active3 beds 1 baths1,238 sq. ft.800 Park Road, Sacramento, CA 95838
MLS# 225127538Listed by: GREATER SOLANO REAL ESTATE SERVICES - New
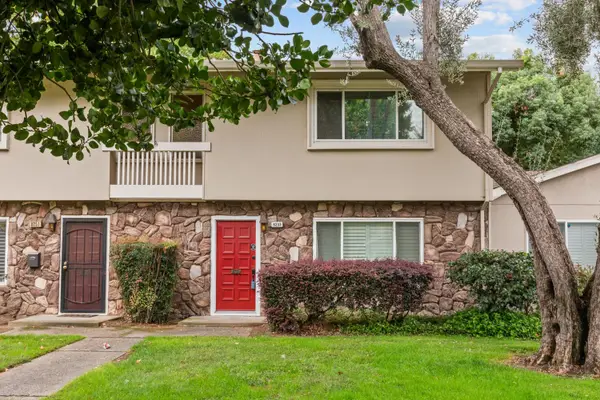 $375,000Active3 beds 2 baths1,182 sq. ft.
$375,000Active3 beds 2 baths1,182 sq. ft.8253 La Riviera Drive, Sacramento, CA 95826
MLS# 225128612Listed by: KW SAC METRO - Open Sun, 12 to 2pmNew
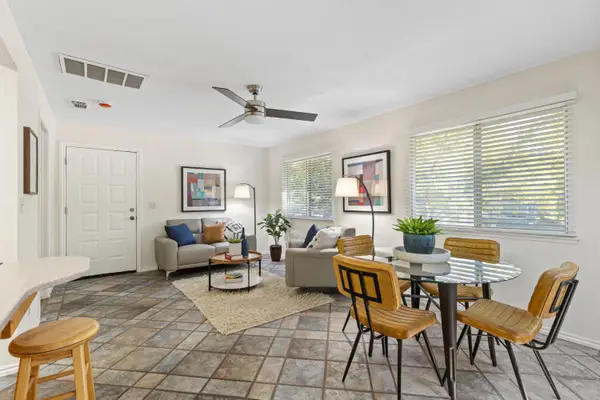 $245,000Active2 beds 2 baths712 sq. ft.
$245,000Active2 beds 2 baths712 sq. ft.100 La Contera Court, Sacramento, CA 95834
MLS# 225129396Listed by: REAL BROKER - Open Sat, 12 to 3pmNew
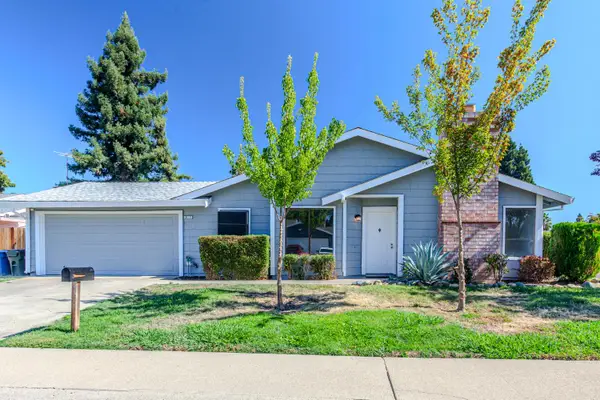 $399,000Active3 beds 2 baths1,178 sq. ft.
$399,000Active3 beds 2 baths1,178 sq. ft.2872 Baronet Way, Sacramento, CA 95833
MLS# 225129867Listed by: WINDERMERE SIGNATURE PROPERTIES SIERRA OAKS - New
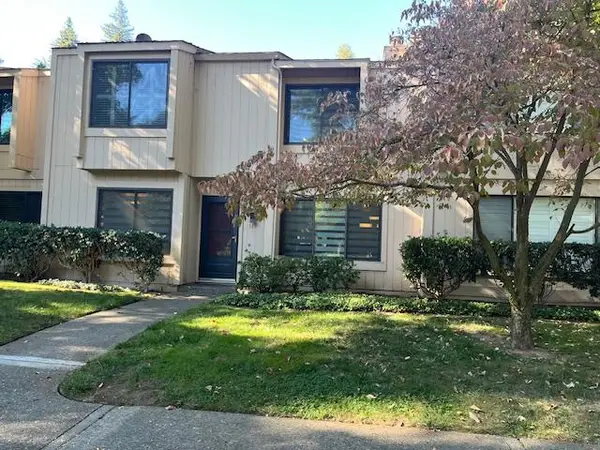 $570,000Active3 beds 3 baths1,721 sq. ft.
$570,000Active3 beds 3 baths1,721 sq. ft.149 Hartnell Place, Sacramento, CA 95825
MLS# 225129901Listed by: WINDERMERE SIGNATURE PROPERTIES SIERRA OAKS - New
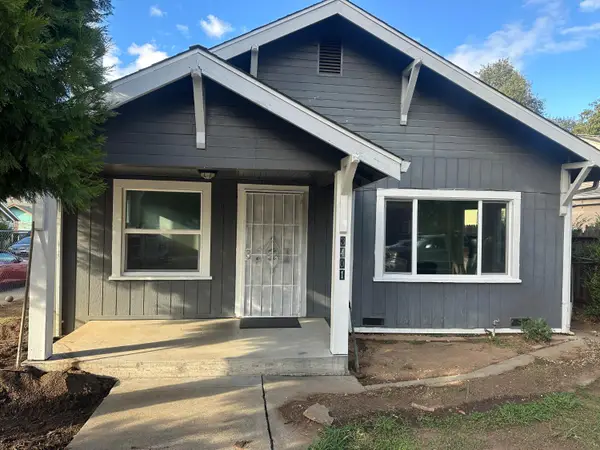 $420,000Active2 beds 1 baths1,076 sq. ft.
$420,000Active2 beds 1 baths1,076 sq. ft.3401 12th Avenue, Sacramento, CA 95817
MLS# 225130172Listed by: RIGHT TIME REALTY - New
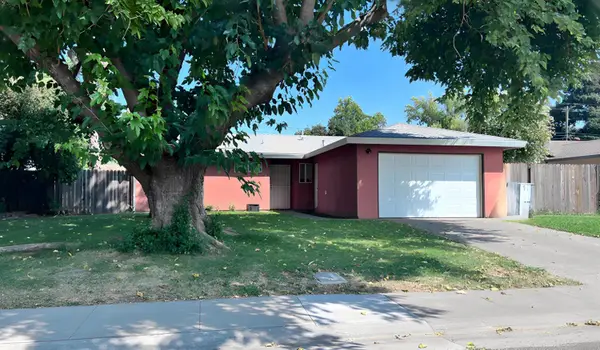 $350,000Active3 beds 1 baths1,008 sq. ft.
$350,000Active3 beds 1 baths1,008 sq. ft.1177 Athena Avenue, Sacramento, CA 95833
MLS# 225126459Listed by: NEXT DOOR REAL ESTATE GROUP, INC - New
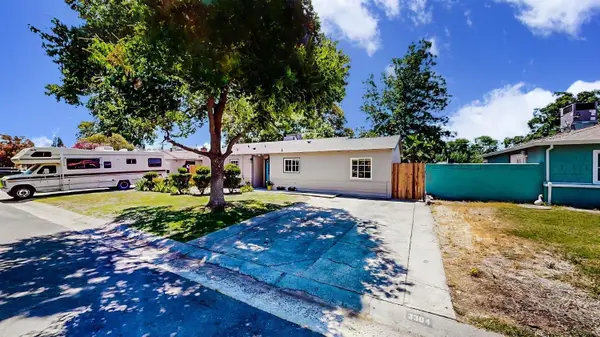 $454,900Active3 beds 2 baths1,291 sq. ft.
$454,900Active3 beds 2 baths1,291 sq. ft.3304 Churchill Road, Sacramento, CA 95864
MLS# 225130410Listed by: NICK SADEK SOTHEBY'S INTERNATIONAL REALTY
