5122 Rhode Island Drive #2, Sacramento, CA 95841
Local realty services provided by:Better Homes and Gardens Real Estate Reliance Partners
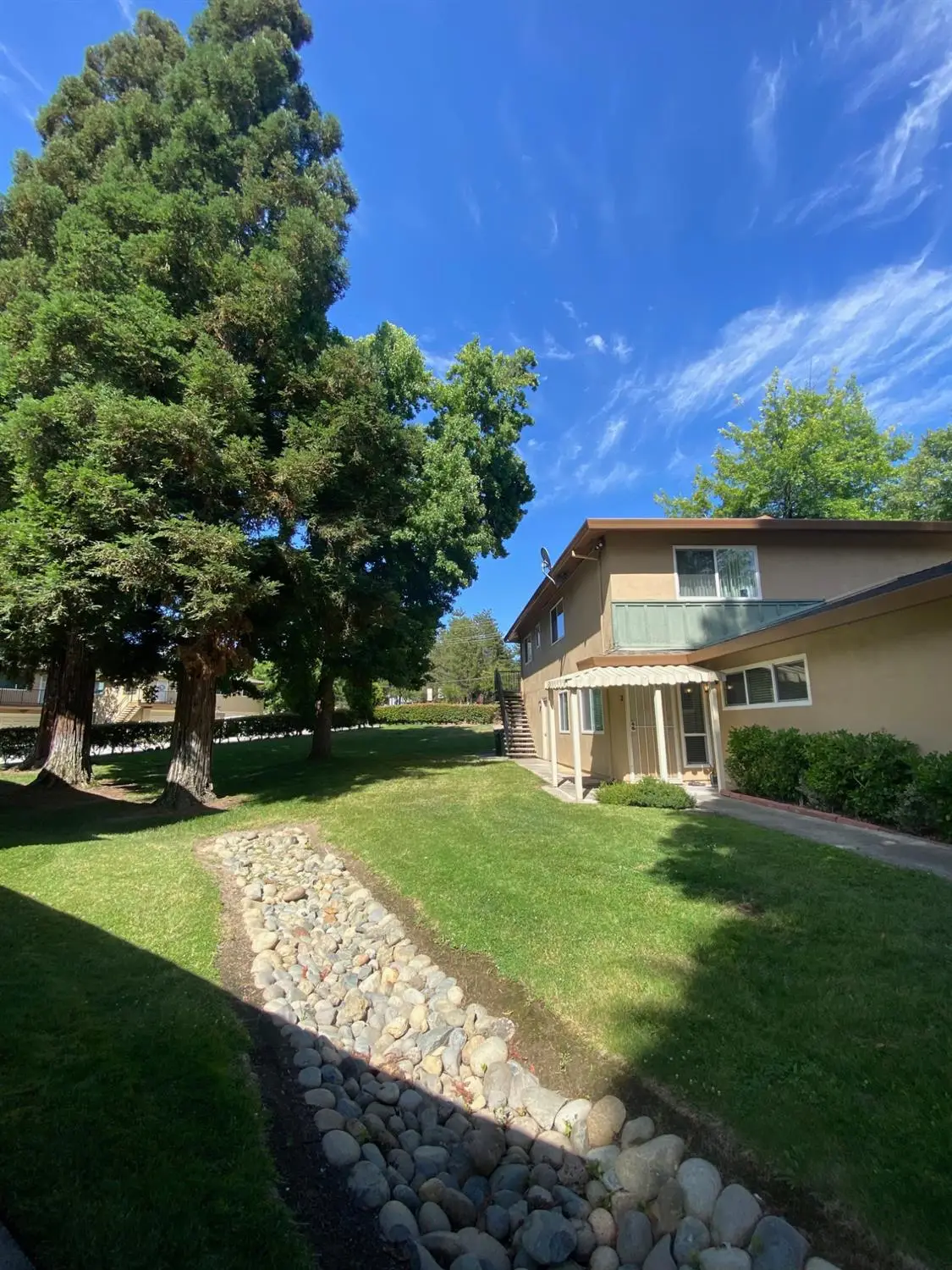
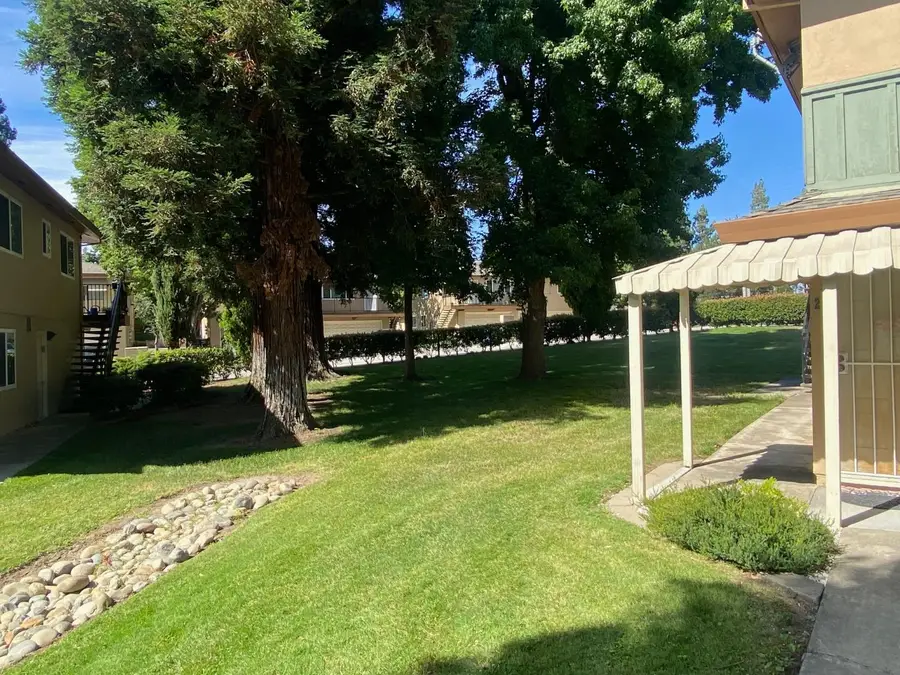
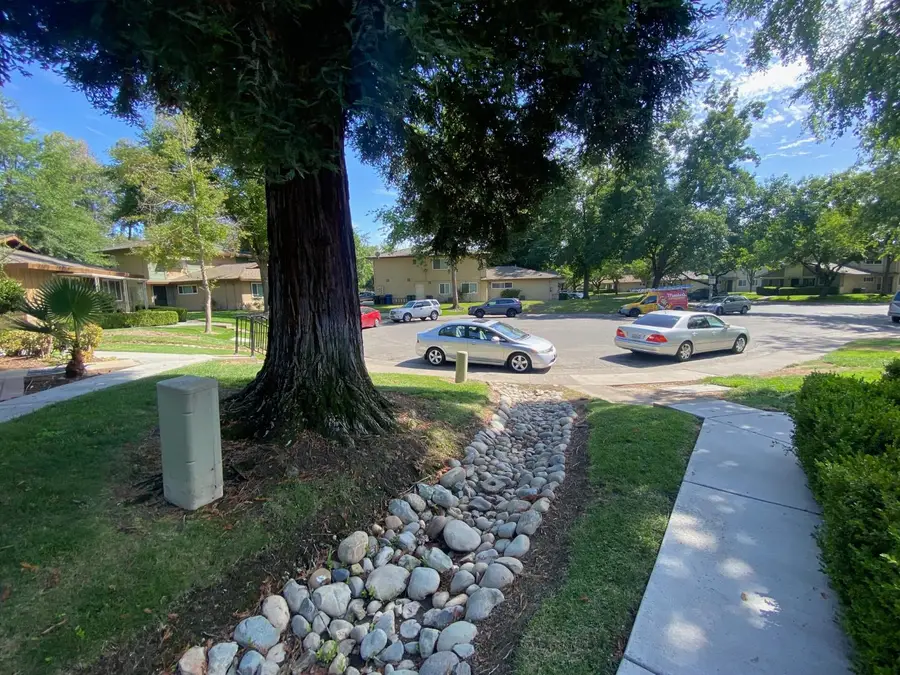
5122 Rhode Island Drive #2,Sacramento, CA 95841
$225,000
- 2 Beds
- 1 Baths
- 840 sq. ft.
- Condominium
- Pending
Listed by:jill berni
Office:oak tree real estate services
MLS#:225088864
Source:MFMLS
Price summary
- Price:$225,000
- Price per sq. ft.:$267.86
- Monthly HOA dues:$305
About this home
Welcome to this well-maintained 2-bedroom, 1-bath home tucked into a preferred cul-de-sac location in the popular Madison Villa Estates. Windows look out at a large, grassy open space rather than another unit. You'll enjoy privacy, peaceful views and a fun space without having to care for it. The living room flows seamlessly into the dining area and kitchen, creating an open, inviting layout perfect for daily living or entertaining. The kitchen features a generous pantry, plenty of cabinet storage, and a bar-height island for casual meals or conversation. Notable upgrades include a larger-capacity HVAC system (installed 2022), dual-pane windows (not original aluminum), beautiful laminate flooring, crown molding, ceiling fans, modern lighting, and smooth, popcorn-free ceilings. The primary bedroom includes a deep closet for added storage. This home also offers a keyed-entry laundry room and a shared, attached garage with built-in storage cabinets, a metal automatic door, and an extended driveway for additional parking. Street parking is also available right in front of the home. Enjoy the community pool or take a short walk to Arcade Creek Park with its playground, dog park, basketball and tennis courts, ideal for outdoor fun and relaxation. Conveniently located close to hwy 80
Contact an agent
Home facts
- Year built:1969
- Listing Id #:225088864
- Added:41 day(s) ago
- Updated:August 15, 2025 at 07:13 AM
Rooms and interior
- Bedrooms:2
- Total bathrooms:1
- Full bathrooms:1
- Living area:840 sq. ft.
Heating and cooling
- Cooling:Central
- Heating:Central
Structure and exterior
- Roof:Composition Shingle
- Year built:1969
- Building area:840 sq. ft.
- Lot area:0.07 Acres
Utilities
- Sewer:Public Sewer
Finances and disclosures
- Price:$225,000
- Price per sq. ft.:$267.86
New listings near 5122 Rhode Island Drive #2
- New
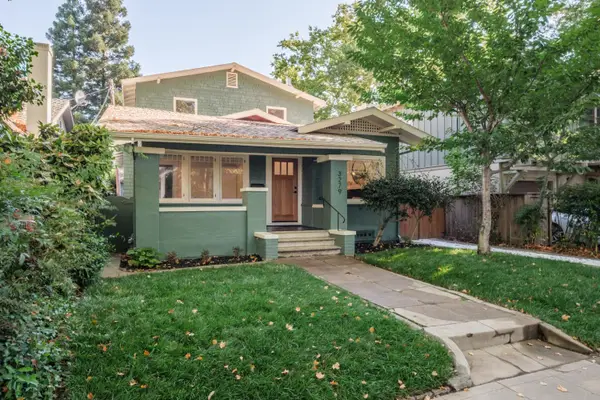 $799,900Active4 beds 2 baths1,620 sq. ft.
$799,900Active4 beds 2 baths1,620 sq. ft.3279 D Street, Sacramento, CA 95816
MLS# 225107350Listed by: GUIDE REAL ESTATE - New
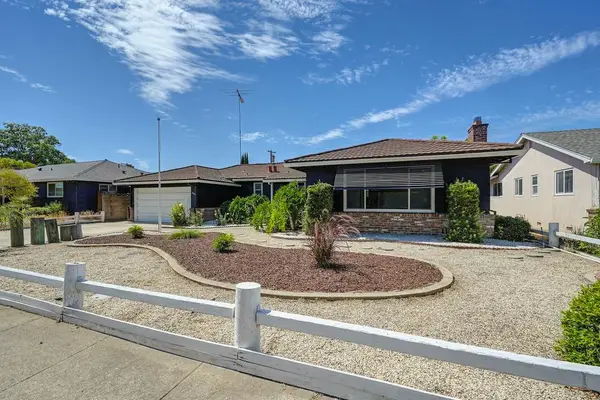 $435,000Active2 beds 2 baths1,329 sq. ft.
$435,000Active2 beds 2 baths1,329 sq. ft.7408 East Parkway, Sacramento, CA 95823
MLS# 225107525Listed by: HOMESMART ICARE REALTY - Open Sat, 12 to 2pmNew
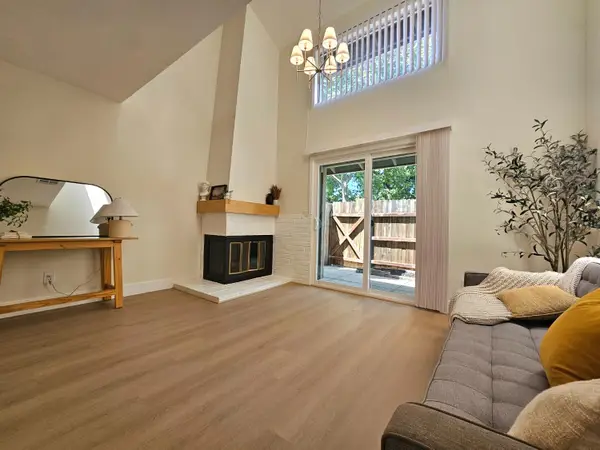 $234,900Active1 beds 1 baths844 sq. ft.
$234,900Active1 beds 1 baths844 sq. ft.5577 Hillsdale Boulevard #3, Sacramento, CA 95842
MLS# 225106916Listed by: EXP REALTY OF CALIFORNIA INC. - New
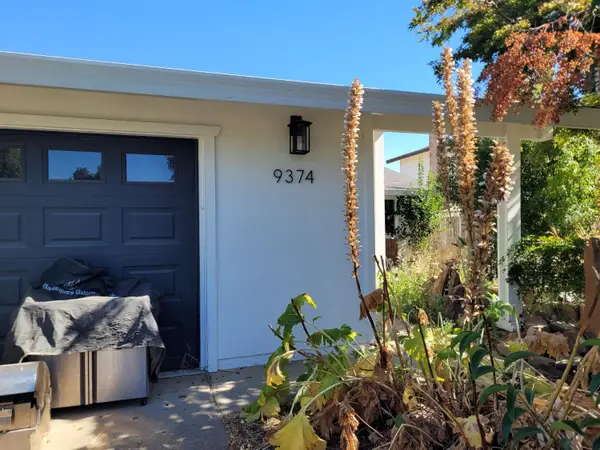 $450,000Active3 beds 2 baths1,148 sq. ft.
$450,000Active3 beds 2 baths1,148 sq. ft.9374 Deeth Court, Sacramento, CA 95827
MLS# 225107519Listed by: EMPOWER PROPERTY SOLUTIONS - Open Sat, 11am to 4pmNew
 $1,175,000Active4 beds 3 baths2,585 sq. ft.
$1,175,000Active4 beds 3 baths2,585 sq. ft.2656 American River Drive, Sacramento, CA 95864
MLS# 225107476Listed by: UPWARD REALTY INC. - Open Sat, 10am to 12:30pmNew
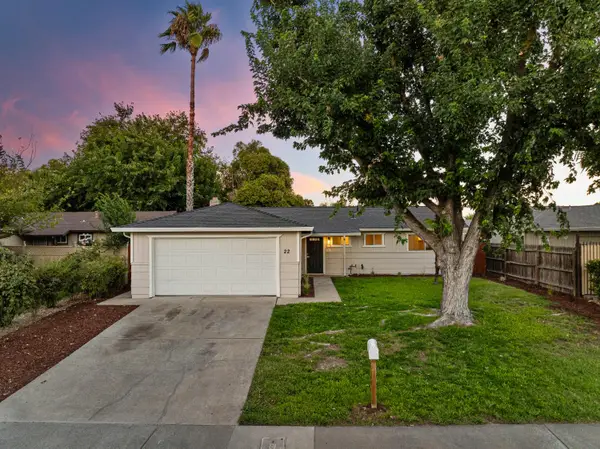 $424,700Active3 beds 2 baths1,104 sq. ft.
$424,700Active3 beds 2 baths1,104 sq. ft.22 W Al Court, Sacramento, CA 95838
MLS# 225106923Listed by: COLDWELL BANKER REALTY - Open Sat, 1 to 3pmNew
 $515,000Active4 beds 3 baths1,968 sq. ft.
$515,000Active4 beds 3 baths1,968 sq. ft.5129 Mount Rainier Drive, Sacramento, CA 95842
MLS# 225107415Listed by: THE HOME GROUP - Open Sat, 12:30 to 2:30pmNew
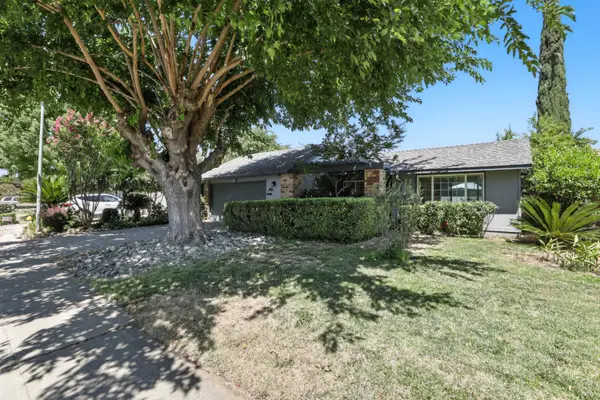 $449,000Active3 beds 2 baths1,364 sq. ft.
$449,000Active3 beds 2 baths1,364 sq. ft.2612 Marquette Drive, Sacramento, CA 95826
MLS# 225073994Listed by: COLDWELL BANKER REALTY - New
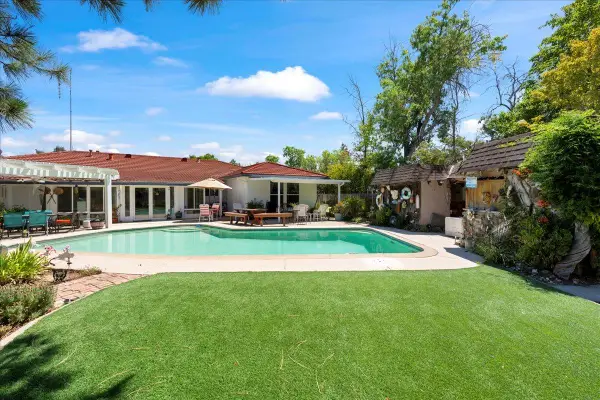 $559,000Active3 beds 3 baths1,711 sq. ft.
$559,000Active3 beds 3 baths1,711 sq. ft.2001 Woodstock Way, Sacramento, CA 95825
MLS# 225091303Listed by: REMAX DREAM HOMES - Open Sat, 11am to 2pmNew
 $479,000Active3 beds 2 baths1,362 sq. ft.
$479,000Active3 beds 2 baths1,362 sq. ft.9273 Amarone Way, Sacramento, CA 95829
MLS# 225107065Listed by: DIAMOND QUALITY REAL ESTATE
