5200 C Street, Sacramento, CA 95819
Local realty services provided by:Better Homes and Gardens Real Estate Reliance Partners
5200 C Street,Sacramento, CA 95819
$678,000
- 2 Beds
- 1 Baths
- 1,113 sq. ft.
- Single family
- Pending
Listed by: james busch
Office: coldwell banker realty
MLS#:225114564
Source:MFMLS
Price summary
- Price:$678,000
- Price per sq. ft.:$609.16
About this home
Shining Bright in East Sac! This darling 2-bedroom and 1-bathroom home on a tree lined street packs a big punch of curb appeal right from the get-go with its inviting front porch creating the perfect welcome. Step inside to discover a spacious open-concept layout with a sunny living room highlighted by an oversized picture window w/ sidelights and a classic Craftsman-style brick fireplace featuring a Mendota gas insert. The adjoining dining room is bathed in natural light and seamlessly connects to an updated galley-style kitchen, where you'll find granite countertops, stainless appliances including a 5-burner gas cooktop, wall oven w/microwave, a mini beverage fridge, and a sink perfectly positioned with a backyard view, turning everyday tasks into moments of peace. Ample cabinetry ensures plenty of storage space. Glass doors off both the dining room and kitchen open to a spacious concrete patio, ideal for outdoor dining and a comfortable seating area-great for both relaxing and entertaining. Additional key highlights include two sizable bedrooms w/ closet organizers, an updated bathroom, crown molding, a 1-car garage w/ washer/dryer. Recent improvements include HVAC(2023), roof(2024), and refinished hardwood floors(2025) Close to restaurants, coffee shops & more.
Contact an agent
Home facts
- Year built:1948
- Listing ID #:225114564
- Added:119 day(s) ago
- Updated:October 01, 2025 at 07:18 AM
Rooms and interior
- Bedrooms:2
- Total bathrooms:1
- Full bathrooms:1
- Living area:1,113 sq. ft.
Heating and cooling
- Cooling:Ceiling Fan(s), Central
- Heating:Central, Fireplace Insert, Heat Pump
Structure and exterior
- Roof:Composition Shingle
- Year built:1948
- Building area:1,113 sq. ft.
- Lot area:0.11 Acres
Utilities
- Sewer:Public Sewer
Finances and disclosures
- Price:$678,000
- Price per sq. ft.:$609.16
New listings near 5200 C Street
- Open Sun, 10am to 12pmNew
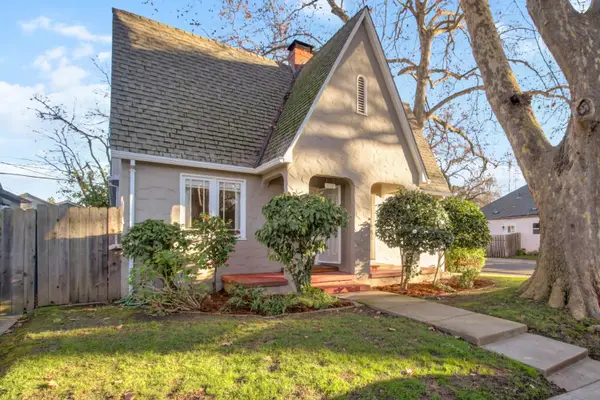 $675,000Active-- beds -- baths1,344 sq. ft.
$675,000Active-- beds -- baths1,344 sq. ft.2683 Harkness Street, Sacramento, CA 95818
MLS# 226000325Listed by: DUNNIGAN, REALTORS - New
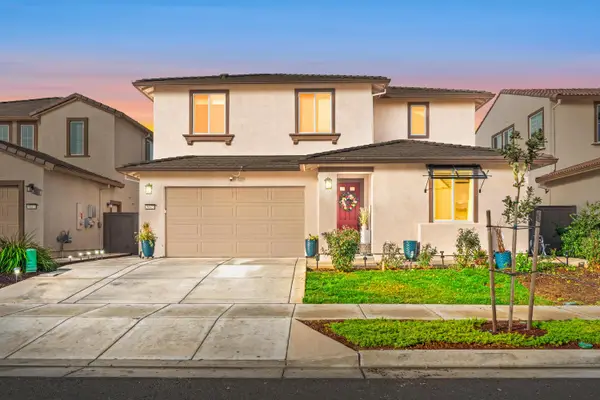 $925,000Active5 beds 4 baths3,460 sq. ft.
$925,000Active5 beds 4 baths3,460 sq. ft.5643 Sailrock Street, Sacramento, CA 95835
MLS# 226000671Listed by: BERKSHIRE HATHAWAY HOME SERVICES ELITE REAL ESTATE - Open Fri, 11am to 1pmNew
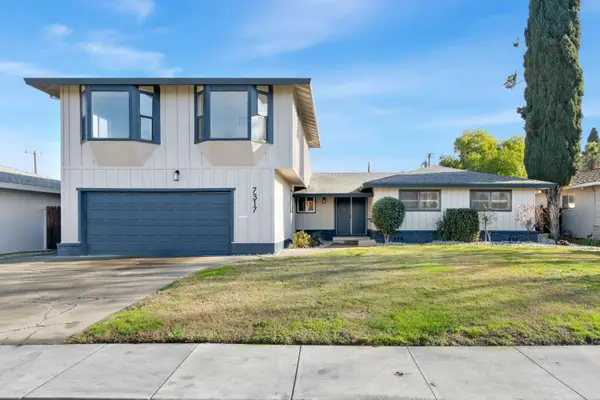 $625,000Active5 beds 3 baths1,897 sq. ft.
$625,000Active5 beds 3 baths1,897 sq. ft.7317 Idle Wild Way, Sacramento, CA 95831
MLS# 226001772Listed by: DEKREEK REALTY - New
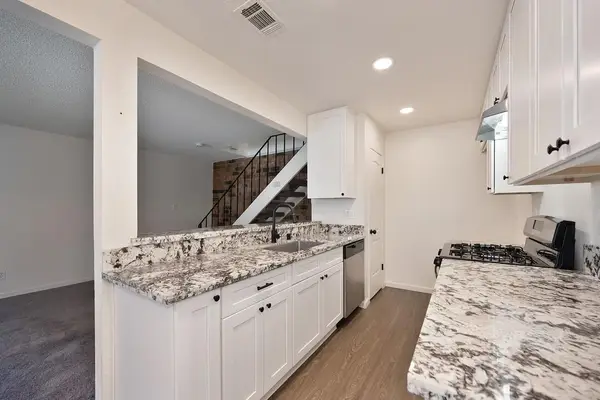 $189,900Active2 beds 1 baths840 sq. ft.
$189,900Active2 beds 1 baths840 sq. ft.4620 Greenholme Drive #3, Sacramento, CA 95842
MLS# 226001874Listed by: SECURITY PACIFIC REAL ESTATE - New
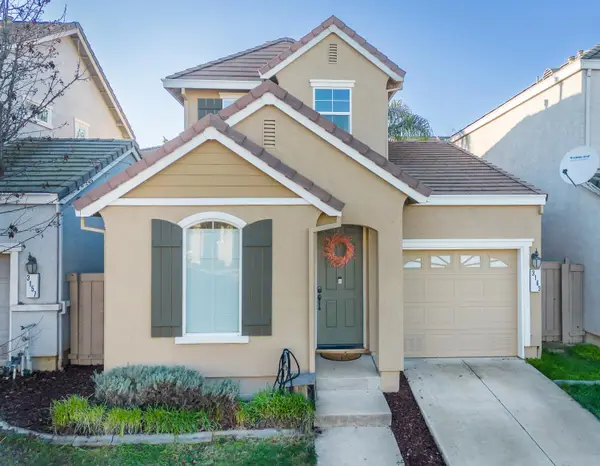 $437,000Active2 beds 2 baths1,194 sq. ft.
$437,000Active2 beds 2 baths1,194 sq. ft.3163 Torland Street, Sacramento, CA 95833
MLS# 226001974Listed by: RIVERPOINT REALTY - New
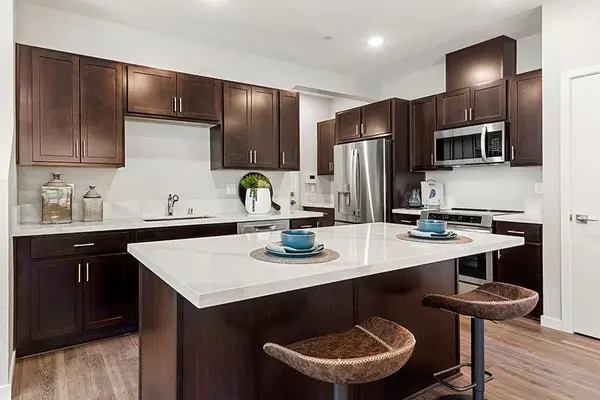 $519,900Active3 beds 3 baths1,409 sq. ft.
$519,900Active3 beds 3 baths1,409 sq. ft.2019 Odin Walk, Sacramento, CA 95835
MLS# 226002071Listed by: THE ADVANTAGE GROUP - New
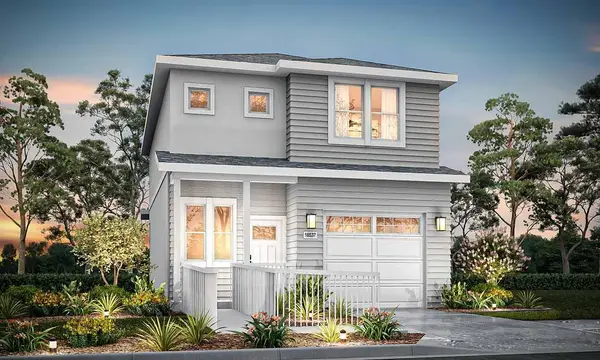 $449,990Active3 beds 3 baths1,315 sq. ft.
$449,990Active3 beds 3 baths1,315 sq. ft.14 Zapata Court #Lt117, Sacramento, CA 95838
MLS# 226002136Listed by: NEXT REAL ESTATE GROUP INC. - New
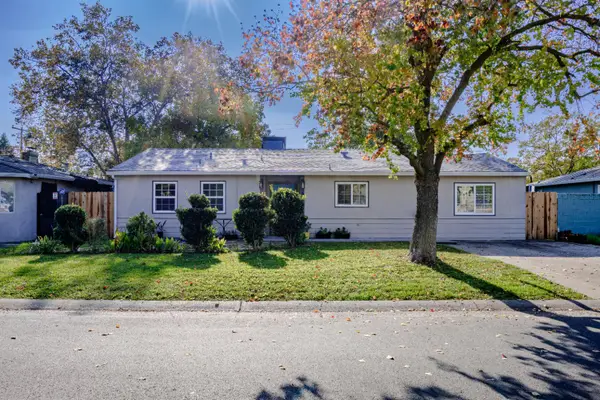 $444,999Active3 beds 2 baths1,291 sq. ft.
$444,999Active3 beds 2 baths1,291 sq. ft.3304 Churchill Road, Sacramento, CA 95864
MLS# 226002165Listed by: NICK SADEK SOTHEBY'S INTERNATIONAL REALTY - New
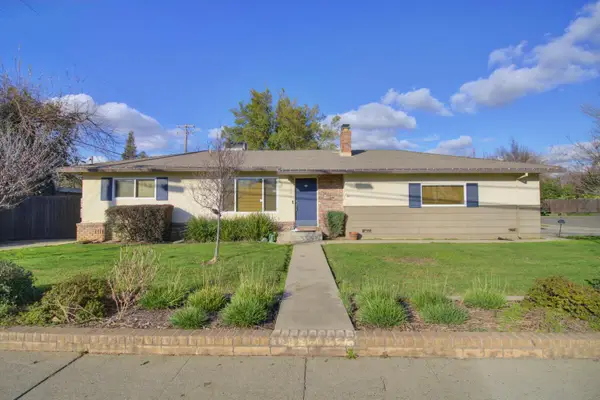 $749,000Active-- beds -- baths1,715 sq. ft.
$749,000Active-- beds -- baths1,715 sq. ft.4501 Pasadena Avenue, Sacramento, CA 95821
MLS# 225150112Listed by: KELLER WILLIAMS REALTY EDH - New
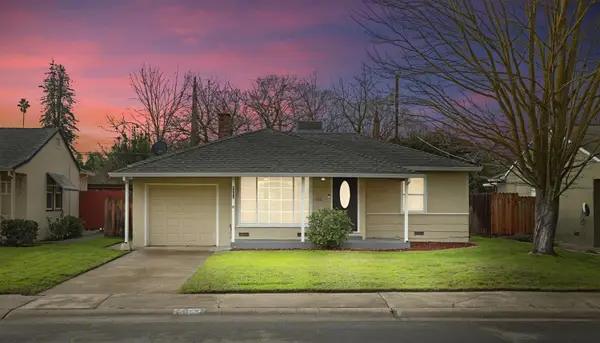 $629,000Active2 beds 1 baths906 sq. ft.
$629,000Active2 beds 1 baths906 sq. ft.5000 Reid Way, Sacramento, CA 95819
MLS# 225147563Listed by: KELLER WILLIAMS REALTY
