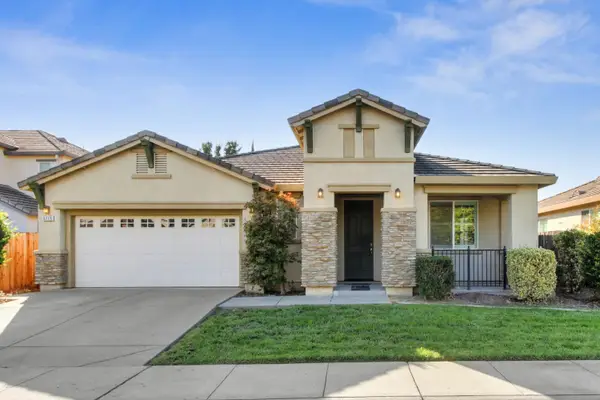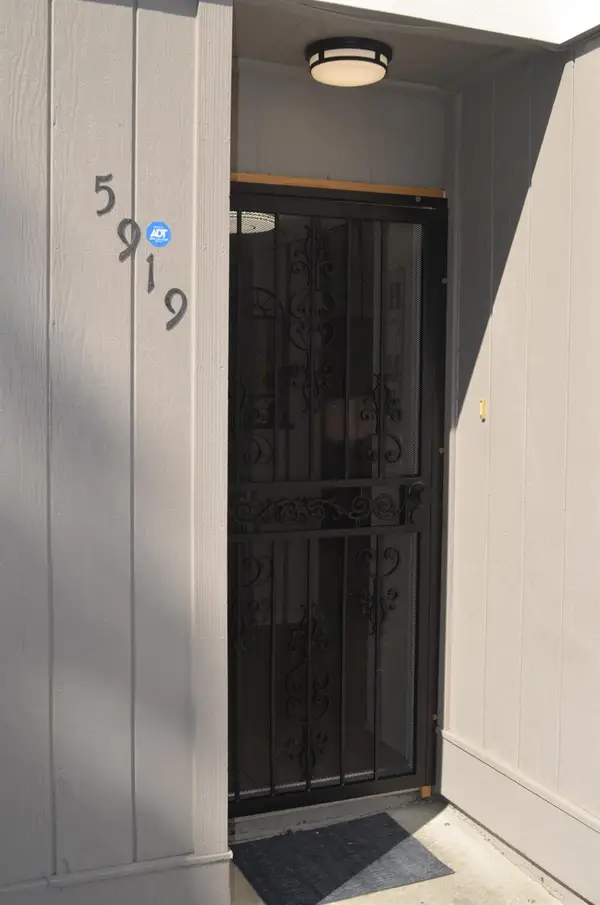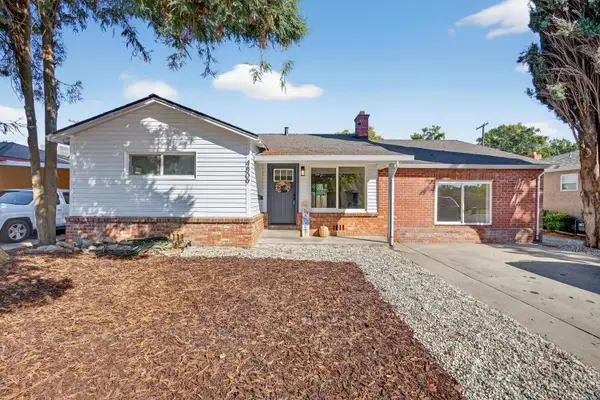5200 Elbert Way, Sacramento, CA 95842
Local realty services provided by:Better Homes and Gardens Real Estate Royal & Associates
5200 Elbert Way,Sacramento, CA 95842
$534,000
- 4 Beds
- 2 Baths
- 1,658 sq. ft.
- Single family
- Active
Listed by:jagjit singh
Office:simple brokerage inc.
MLS#:41092205
Source:CA_BRIDGEMLS
Price summary
- Price:$534,000
- Price per sq. ft.:$322.07
About this home
Welcome to 5200 Elbert Way — a 4-bedroom, 2-bathroom bright, warm, and fully remodeled Single-Story Home nestled in the desirable Foothill Farms neighborhood. Step inside to an inviting open-concept layout featuring a spacious living area with a cozy fireplace, recessed lighting throughout, and a seamless flow into the dining and breakfast areas — perfect for gatherings and everyday living. The upgraded kitchen boasts stunning granite countertops, brand-new stainless steel Samsung appliances, and ample cabinetry for all your culinary needs. Both bathrooms have been beautifully remodeled with classic-contemporary finishes, while the entire home features new tile and luxury flooring, new interior doors (including sleek glass closet doors), and fresh paint inside and out. The master suite offers a private ensuite bath and patio access, flooding the space with natural light and creating a serene retreat. Additional upgrades include a new water heater, a new AC unit installed within the last few years, and new exterior lighting that enhances the home’s curb appeal. Located in a quiet, friendly neighborhood with top-rated schools within walking distance, this home offers quick access to shopping, dining, and major freeways. Move-in ready and waiting for you to make it yours!
Contact an agent
Home facts
- Year built:1960
- Listing ID #:41092205
- Added:177 day(s) ago
- Updated:September 29, 2025 at 04:53 PM
Rooms and interior
- Bedrooms:4
- Total bathrooms:2
- Full bathrooms:2
- Living area:1,658 sq. ft.
Heating and cooling
- Cooling:Central Air
- Heating:Forced Air
Structure and exterior
- Year built:1960
- Building area:1,658 sq. ft.
- Lot area:0.18 Acres
Finances and disclosures
- Price:$534,000
- Price per sq. ft.:$322.07
New listings near 5200 Elbert Way
- New
 $579,000Active0.22 Acres
$579,000Active0.22 Acres318 U Street, Sacramento, CA 95818
MLS# 225090084Listed by: HOUSE REAL ESTATE - New
 $598,000Active4 beds 3 baths2,222 sq. ft.
$598,000Active4 beds 3 baths2,222 sq. ft.5715 La Venta Way, Sacramento, CA 95835
MLS# 225125553Listed by: DUNNIGAN, REALTORS - New
 $499,000Active2 beds 1 baths607 sq. ft.
$499,000Active2 beds 1 baths607 sq. ft.815 22nd Street, Sacramento, CA 95816
MLS# 225125244Listed by: INTERO REAL ESTATE SERVICES - New
 $479,000Active3 beds 2 baths1,333 sq. ft.
$479,000Active3 beds 2 baths1,333 sq. ft.7531 Event Way, Sacramento, CA 95842
MLS# 225126613Listed by: NEXTHOME PREMIER PROPERTIES - New
 $719,000Active3 beds 3 baths2,016 sq. ft.
$719,000Active3 beds 3 baths2,016 sq. ft.7717 E Port Drive, Sacramento, CA 95831
MLS# 225126470Listed by: RE/MAX GOLD MIDTOWN - New
 $299,000Active3 beds 2 baths1,218 sq. ft.
$299,000Active3 beds 2 baths1,218 sq. ft.5919 Bamford Drive, Sacramento, CA 95823
MLS# 225126604Listed by: EXP REALTY OF CALIFORNIA INC. - Open Sat, 2 to 5pmNew
 $799,900Active5 beds 3 baths3,417 sq. ft.
$799,900Active5 beds 3 baths3,417 sq. ft.2443 Minden Way, Sacramento, CA 95835
MLS# 225126532Listed by: JMJ REALTY GROUP - New
 $449,000Active3 beds 2 baths1,687 sq. ft.
$449,000Active3 beds 2 baths1,687 sq. ft.7648 Center Parkway, Sacramento, CA 95823
MLS# 225124177Listed by: KELLER WILLIAMS REALTY EDH - New
 $424,950Active4 beds 2 baths1,588 sq. ft.
$424,950Active4 beds 2 baths1,588 sq. ft.4809 42nd Avenue, Sacramento, CA 95824
MLS# 225126517Listed by: VESTA LIVING INC - New
 $299,000Active3 beds 2 baths1,105 sq. ft.
$299,000Active3 beds 2 baths1,105 sq. ft.5836 Peppermill Court #3, Sacramento, CA 95841
MLS# 225072183Listed by: WINDERMERE SIGNATURE PROPERTIES FAIR OAKS
