5200 Glide Court, Sacramento, CA 95841
Local realty services provided by:Better Homes and Gardens Real Estate Royal & Associates
Listed by: shannon o'brien, wayne p hindmon
Office: exp realty of california inc
MLS#:225085974
Source:MFMLS
Price summary
- Price:$474,000
- Price per sq. ft.:$375
About this home
Assumable VA loan 4.625% for VA buyers. Home also qualifies for 3% down with NO Mortgage Insurance through select lender. MUST SEE!!! This Fabulous Single Story well maintained home located in the heart of Foothills Farms is ready to be yours. This 3 bedroom / 2 bathroom 1,264 sqft property is super clean with an exceptional floor plan, dual pane windows, updated HVAC and interior has just been painted. The property has a 2 car garage with carport for additional parking or boat parking along with a cute storage shed. Carport is currently being used as additional outdoor living space. Home is located on a corner lot in A cul de sac with a location that is convenient to both Placer and Sacramento County. This adorable home is perfect for those who like to relax or entertain friends and family. You will NOT be disappointed with this property!!! POSSIBLE VA ASSUMABLE LOAN FOR BUYERS WITH VA ELIGIBILITY AT A LOW RATE 4.625%. COME TODAY!
Contact an agent
Home facts
- Year built:1956
- Listing ID #:225085974
- Added:144 day(s) ago
- Updated:November 19, 2025 at 05:55 PM
Rooms and interior
- Bedrooms:3
- Total bathrooms:2
- Full bathrooms:2
- Living area:1,264 sq. ft.
Heating and cooling
- Cooling:Central
- Heating:Central
Structure and exterior
- Roof:Composition Shingle
- Year built:1956
- Building area:1,264 sq. ft.
- Lot area:0.23 Acres
Utilities
- Sewer:Public Sewer
Finances and disclosures
- Price:$474,000
- Price per sq. ft.:$375
New listings near 5200 Glide Court
- New
 $468,990Active3 beds 2 baths1,415 sq. ft.
$468,990Active3 beds 2 baths1,415 sq. ft.142 Skyline Ridge Loop, Sacramento, CA 95834
MLS# 225145440Listed by: D.R. HORTON -SACRAMENTO - New
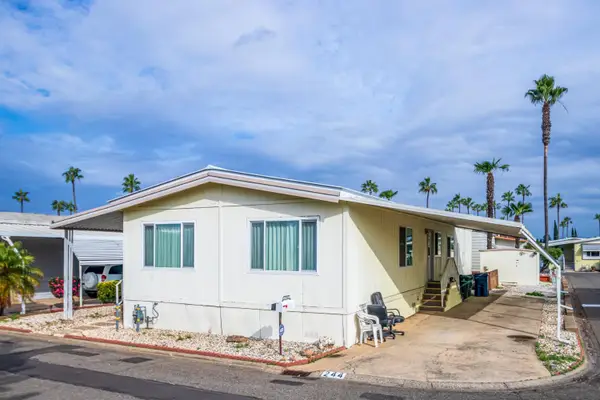 $95,000Active2 beds 2 baths1,440 sq. ft.
$95,000Active2 beds 2 baths1,440 sq. ft.8181 Folsom Boulevard #244, Sacramento, CA 95826
MLS# 225145451Listed by: REALTY ONE GROUP COMPLETE - New
 $619,900Active4 beds 3 baths2,480 sq. ft.
$619,900Active4 beds 3 baths2,480 sq. ft.3761 Iskenderun Avenue, Sacramento, CA 95834
MLS# 41117774Listed by: MADE REALTY - New
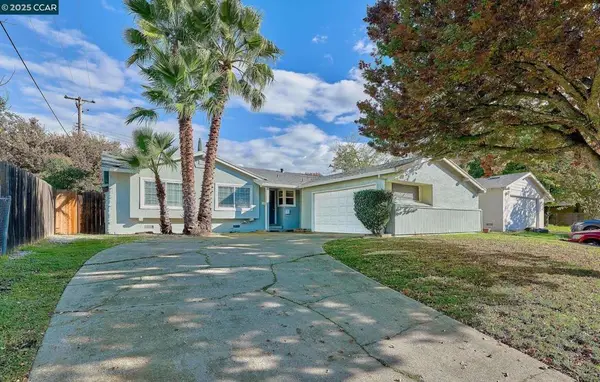 $399,950Active4 beds 2 baths1,261 sq. ft.
$399,950Active4 beds 2 baths1,261 sq. ft.7609 22nd St, Sacramento, CA 95832
MLS# 41117776Listed by: RED LIME REAL ESTATE - New
 $795,000Active3 beds 2 baths1,802 sq. ft.
$795,000Active3 beds 2 baths1,802 sq. ft.4145 Ashton Drive, Sacramento, CA 95864
MLS# 225124019Listed by: WINDERMERE SIGNATURE PROPERTIES SIERRA OAKS - Open Sat, 1 to 4pmNew
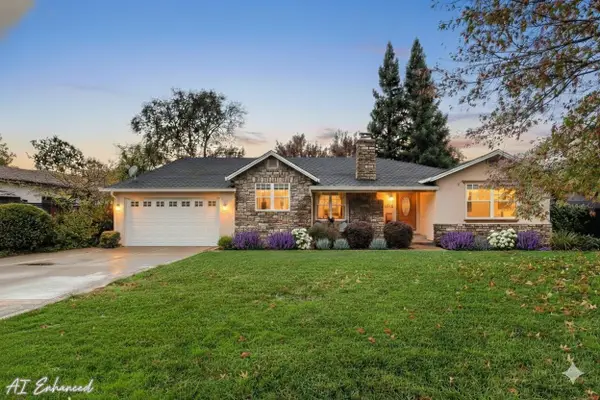 $1,125,000Active3 beds 3 baths2,504 sq. ft.
$1,125,000Active3 beds 3 baths2,504 sq. ft.3645 Buena Vista Drive, Sacramento, CA 95864
MLS# 225141485Listed by: WINDERMERE SIGNATURE PROPERTIES SIERRA OAKS - New
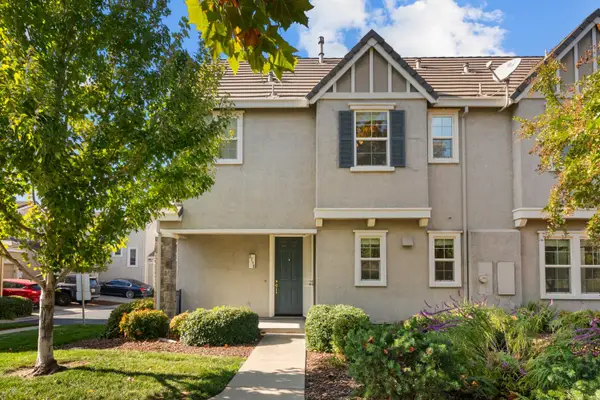 $485,000Active3 beds 3 baths1,837 sq. ft.
$485,000Active3 beds 3 baths1,837 sq. ft.3710 Tice Creek Way, Sacramento, CA 95833
MLS# 225142855Listed by: KW SAC METRO - New
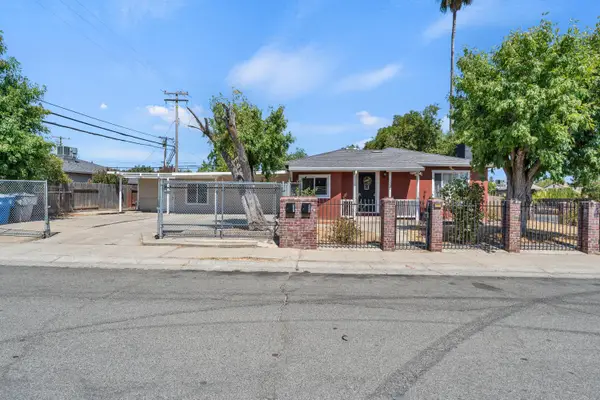 $600,000Active-- beds -- baths1,888 sq. ft.
$600,000Active-- beds -- baths1,888 sq. ft.5351 Whittier Drive, Sacramento, CA 95820
MLS# 225144893Listed by: KELLER WILLIAMS REALTY - New
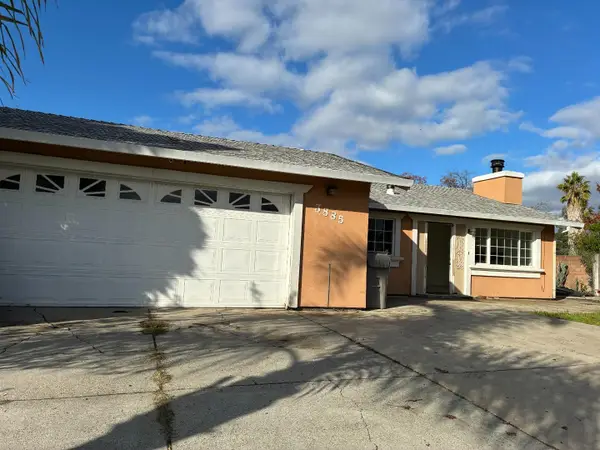 $299,000Active4 beds 2 baths1,505 sq. ft.
$299,000Active4 beds 2 baths1,505 sq. ft.3885 Samos Way, SACRAMENTO, CA 95823
MLS# 82027898Listed by: 1ST CLASS REALTY CO - New
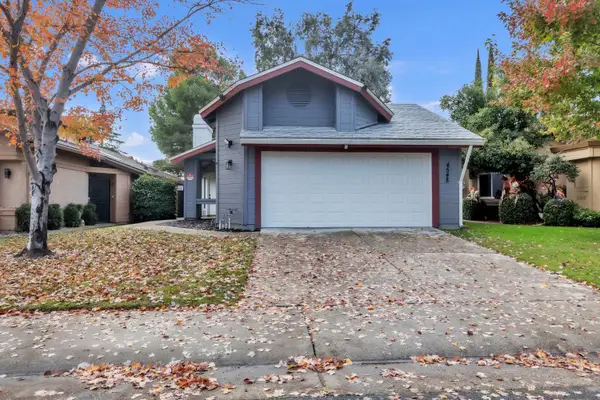 $420,000Active3 beds 2 baths1,159 sq. ft.
$420,000Active3 beds 2 baths1,159 sq. ft.4548 Satinwood Way, Sacramento, CA 95842
MLS# 225144758Listed by: HOMESMART ICARE REALTY
