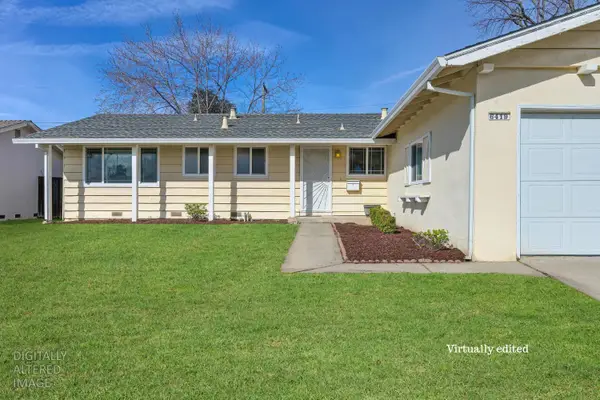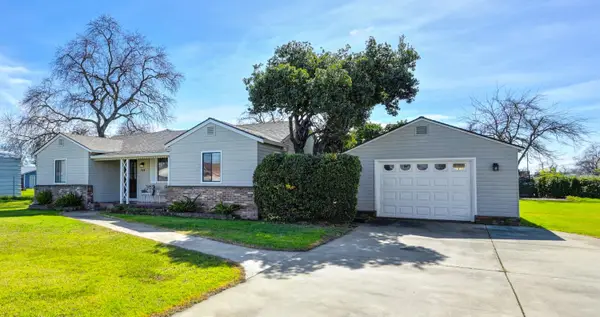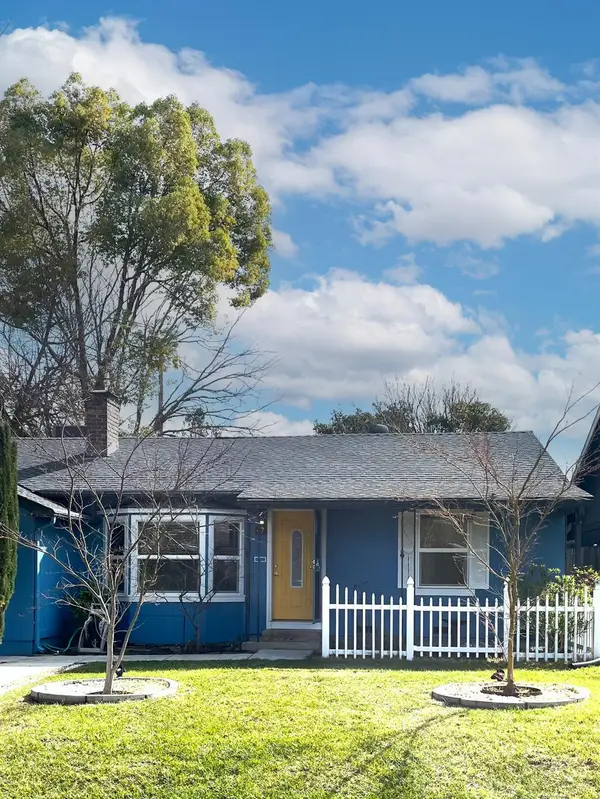5204 El Paraiso Avenue, Sacramento, CA 95824
Local realty services provided by:Better Homes and Gardens Real Estate Royal & Associates
5204 El Paraiso Avenue,Sacramento, CA 95824
$449,670
- 3 Beds
- 3 Baths
- 1,518 sq. ft.
- Single family
- Active
Listed by: catmy bui
Office: providential investments
MLS#:225049481
Source:MFMLS
Price summary
- Price:$449,670
- Price per sq. ft.:$296.23
- Monthly HOA dues:$40
About this home
Welcome to Park Place, ALL ELECTRIC, Modern Living Community by Century Communities. This is a two story - North facing home that sits on a corner lot. Plan 3 offers 1,518 square feet of living space with 3 Bedrooms, 2.5 Bathrooms and a 2-car bay garage. This home offers cabinets with a truffle finish, concealed hinges and matte black hardware. The kitchen offers Amana electric appliances with a 4-element free standing electric range - includes Refrigerator, Washer and Dryer. Kitchen offers Granite countertops with a 6'' Granite backsplash. Additional Features include - Blinds, Luxury Vinyl Plank (LVP) Flooring at first floor, Bathrooms and Laundry room. Shaw Carpet in Bedrooms, Hallway upstairs and staircase. 3 1/4 Baseboards, Solar - Lease and Purchase options, Energy Efficient Tankless Water Heater and Century Connect Home Automation System with Safe Haven alarm system. The community offers a convenient location close to essentials, plus major attractions and employment hubs, including the Sacramento Zoo, US Davis Medical Center, and California State University, Sacramento. Park Place is an idyllic community for those seeking a balanced blend of suburban living and big-city amenities. Appliances and Blinds will be installed soon.
Contact an agent
Home facts
- Listing ID #:225049481
- Added:312 day(s) ago
- Updated:October 21, 2025 at 03:24 PM
Rooms and interior
- Bedrooms:3
- Total bathrooms:3
- Full bathrooms:2
- Rooms Total:8
- Flooring:Carpet, Vinyl
- Kitchen Description:Dishwasher, Disposal, Free Standing Electric Range, Free Standing Refrigerator, Microwave
- Living area:1,518 sq. ft.
Heating and cooling
- Cooling:Central
- Heating:Central
Structure and exterior
- Roof:Tile
- Building area:1,518 sq. ft.
- Lot area:0.08 Acres
- Lot Features:Corner, Landscape Front, Low Maintenance
- Construction Materials:Frame, Stucco, Wall Insulation, Wood
- Levels:2 Story
Utilities
- Sewer:Public Sewer
Finances and disclosures
- Price:$449,670
- Price per sq. ft.:$296.23
Features and amenities
- Appliances:Dishwasher, Disposal, ENERGY STAR Qualified Appliances, Free Standing Electric Range, Microwave
- Laundry features:Dryer Included, Electric, On Upper Floor, Washer Included
New listings near 5204 El Paraiso Avenue
- Open Sat, 12 to 3pmNew
 $499,000Active2 beds 1 baths1,192 sq. ft.
$499,000Active2 beds 1 baths1,192 sq. ft.2327 N St, SACRAMENTO, CA 95816
MLS# 41125240Listed by: MOSO REAL ESTATE - Open Sat, 1 to 3pmNew
 $549,000Active3 beds 2 baths1,472 sq. ft.
$549,000Active3 beds 2 baths1,472 sq. ft.9149 Rundelay Way, Sacramento, CA 95826
MLS# 226011028Listed by: COLDWELL BANKER REALTY - New
 $385,000Active3 beds 2 baths1,152 sq. ft.
$385,000Active3 beds 2 baths1,152 sq. ft.6419 Rushmore Drive, Sacramento, CA 95842
MLS# 226020852Listed by: REALTY ONE GROUP COMPLETE - New
 $459,900Active3 beds 2 baths1,747 sq. ft.
$459,900Active3 beds 2 baths1,747 sq. ft.544 Santa Ana Avenue, Sacramento, CA 95838
MLS# 226021901Listed by: COLDWELL BANKER REALTY - New
 $419,000Active4 beds 2 baths1,196 sq. ft.
$419,000Active4 beds 2 baths1,196 sq. ft.4200 22nd Avenue, Sacramento, CA 95820
MLS# 226022407Listed by: CAPITOL CITY REAL ESTATE - New
 $389,000Active2 beds 1 baths720 sq. ft.
$389,000Active2 beds 1 baths720 sq. ft.8099 Shasta Avenue, Elk Grove, CA 95758
MLS# 226022484Listed by: KELLER WILLIAMS REALTY - New
 $1,195,000Active4 beds 3 baths2,005 sq. ft.
$1,195,000Active4 beds 3 baths2,005 sq. ft.1324 57th Street, Sacramento, CA 95819
MLS# 226018124Listed by: BIRDIE REAL ESTATE - Open Sat, 9 to 11amNew
 $595,000Active4 beds 3 baths2,024 sq. ft.
$595,000Active4 beds 3 baths2,024 sq. ft.7293 Dorstone Way, Sacramento, CA 95829
MLS# 226020563Listed by: EXP REALTY OF CALIFORNIA INC. - New
 $698,000Active3 beds 2 baths1,668 sq. ft.
$698,000Active3 beds 2 baths1,668 sq. ft.47 45th Street, Sacramento, CA 95819
MLS# 226021923Listed by: COLDWELL BANKER REALTY - New
 $49,900Active2 beds 2 baths800 sq. ft.
$49,900Active2 beds 2 baths800 sq. ft.3440 Fulton Ave #88, Sacramento, CA 95821
MLS# 226022022Listed by: RE/MAX GOLD

