5220 15th Avenue, Sacramento, CA 95820
Local realty services provided by:Better Homes and Gardens Real Estate Royal & Associates
Listed by: stephanie ferris
Office: dunnigan, realtors
MLS#:225138333
Source:MFMLS
Price summary
- Price:$479,000
- Price per sq. ft.:$415.8
About this home
Welcome Home! ...to 5220 15th Avenue in the heart of Colonial Heights a 3-bedroom gem that truly shines! Quietly set behind the attached front garage, this charming home offers a bright, light-filled space with a wonderful sense of privacy and calm. Inside, you'll be greeted by fresh paint, newer carpet, and recessed lighting that create an inviting, cheerful atmosphere. The refrigerator and newer Maytag washer and dryer are included to make your move-in effortless. Outside you'll find a beautifully landscaped backyard perfect for your morning coffee, evening gatherings, or quiet moments under the stars. The spacious front yard offers plenty of parking and even potential RV access. A tankless water heater adds modern efficiency and comfort. You'll love being close to Tahoe Park, Tallac Village, UC Davis Medical Center, and Downtown Sacramento, all within a neighborhood celebrated for its tree-lined streets, friendly vibe, and easy access to cafs, restaurants, parks, and local favorites. Don't miss your chance to make this delightful, move-in ready home yours a true Colonial Heights treasure combining warmth, comfort, and convenience!
Contact an agent
Home facts
- Year built:1976
- Listing ID #:225138333
- Added:48 day(s) ago
- Updated:December 18, 2025 at 04:02 PM
Rooms and interior
- Bedrooms:3
- Total bathrooms:1
- Full bathrooms:1
- Living area:1,152 sq. ft.
Heating and cooling
- Cooling:Central
- Heating:Central
Structure and exterior
- Roof:Composition Shingle, Shingle
- Year built:1976
- Building area:1,152 sq. ft.
- Lot area:0.13 Acres
Utilities
- Sewer:Public Sewer
Finances and disclosures
- Price:$479,000
- Price per sq. ft.:$415.8
New listings near 5220 15th Avenue
- Open Sat, 9 to 11amNew
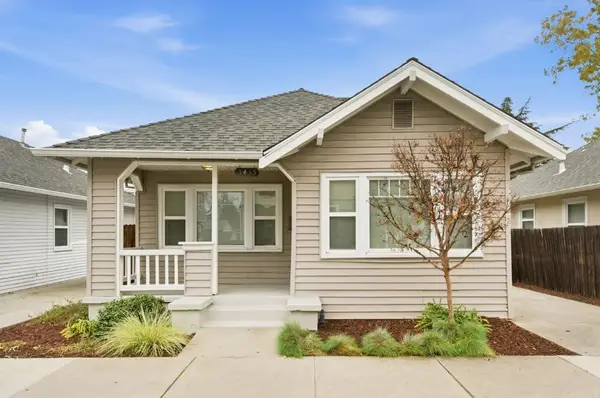 $459,000Active2 beds 1 baths1,000 sq. ft.
$459,000Active2 beds 1 baths1,000 sq. ft.3435 Trio Lane, Sacramento, CA 95817
MLS# 225139413Listed by: REALTY ONE GROUP ZOOM - Open Sat, 11am to 1pmNew
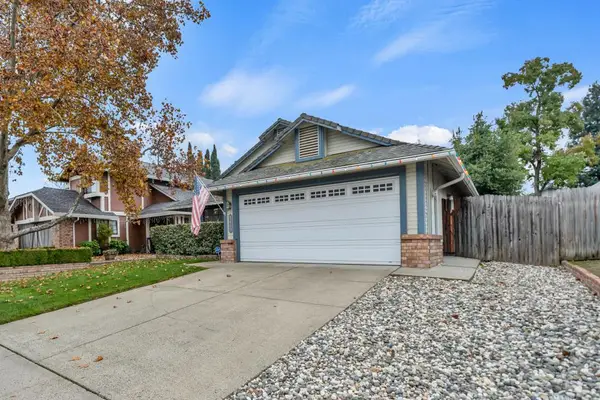 $430,000Active2 beds 2 baths1,210 sq. ft.
$430,000Active2 beds 2 baths1,210 sq. ft.8409 Sunblaze Way, Sacramento, CA 95823
MLS# 225150974Listed by: EXP REALTY OF CALIFORNIA, INC. - New
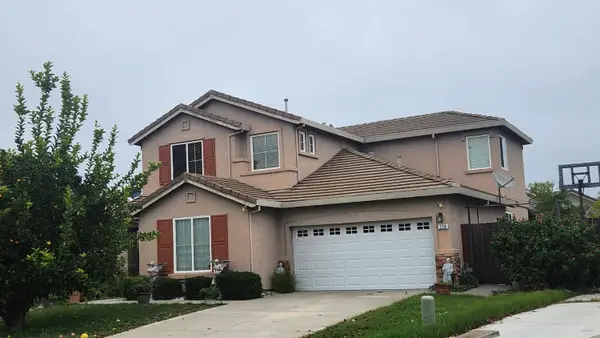 $599,000Active5 beds 3 baths2,285 sq. ft.
$599,000Active5 beds 3 baths2,285 sq. ft.220 Cicero Circle, Elk Grove, CA 95758
MLS# 225151423Listed by: PACIFIC STAR REAL ESTATE & LOANS - New
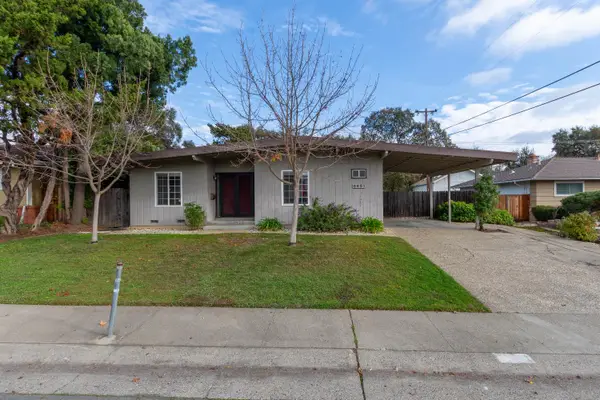 $599,000Active2 beds 2 baths1,332 sq. ft.
$599,000Active2 beds 2 baths1,332 sq. ft.6651 14th Street, Sacramento, CA 95831
MLS# 225151789Listed by: COLDWELL BANKER REALTY - New
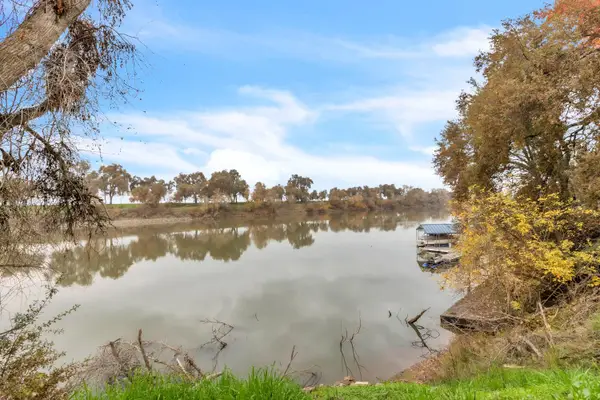 $199,999Active0.65 Acres
$199,999Active0.65 Acres10113 Garden Highway, Sacramento, CA 95837
MLS# 225152412Listed by: COLDWELL BANKER REALTY - New
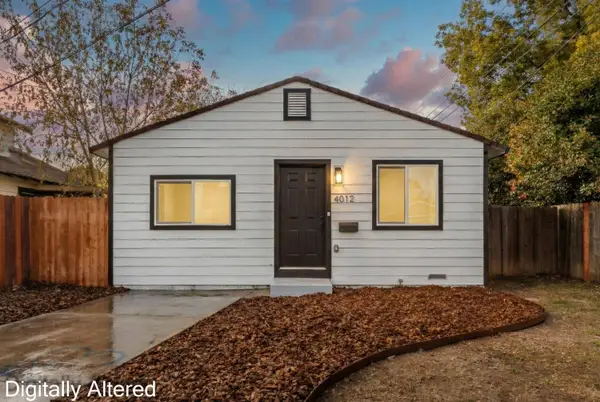 $384,000Active3 beds 2 baths912 sq. ft.
$384,000Active3 beds 2 baths912 sq. ft.4012 47th Street, Sacramento, CA 95820
MLS# 225152425Listed by: EXP REALTY OF CALIFORNIA INC. - New
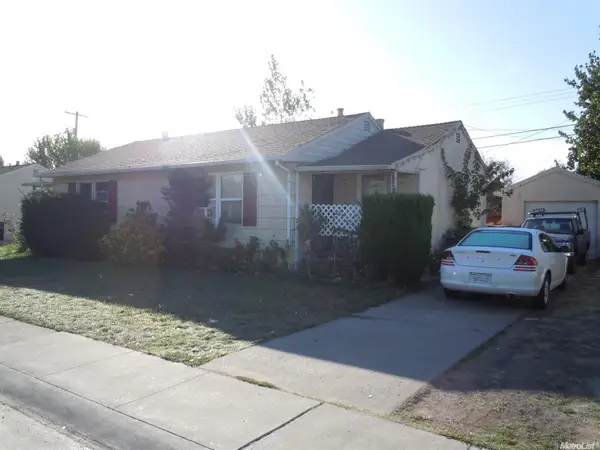 $360,000Active-- beds -- baths1,152 sq. ft.
$360,000Active-- beds -- baths1,152 sq. ft.5202 Thurman Way, Sacramento, CA 95824
MLS# 225152446Listed by: EXP REALTY OF CALIFORNIA, INC. - New
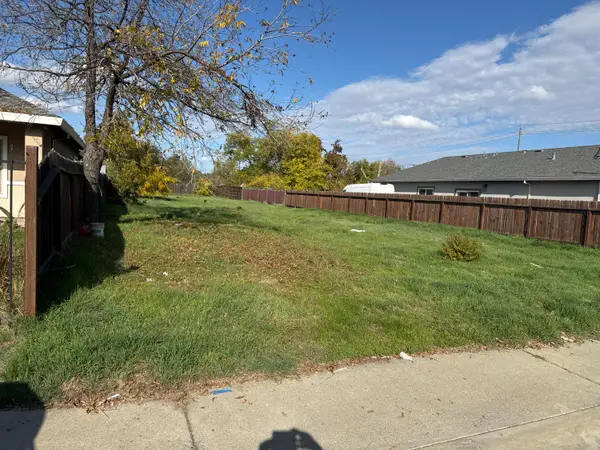 $125,000Active0.23 Acres
$125,000Active0.23 Acres1815 Iris Avenue, Sacramento, CA 95815
MLS# 225149995Listed by: EXP REALTY OF CALIFORNIA INC. - New
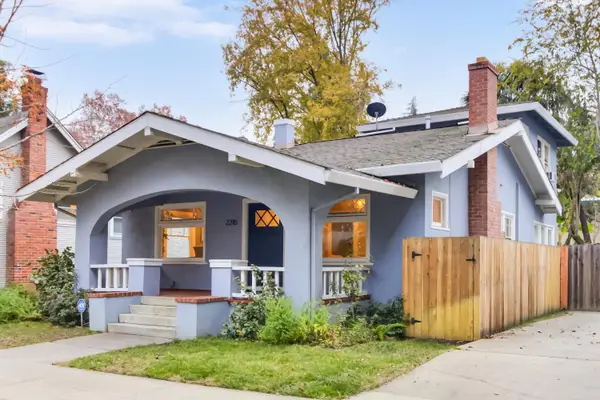 $699,000Active3 beds 2 baths1,469 sq. ft.
$699,000Active3 beds 2 baths1,469 sq. ft.2210 D Street, Sacramento, CA 95816
MLS# 225152214Listed by: GROUNDED R.E. - New
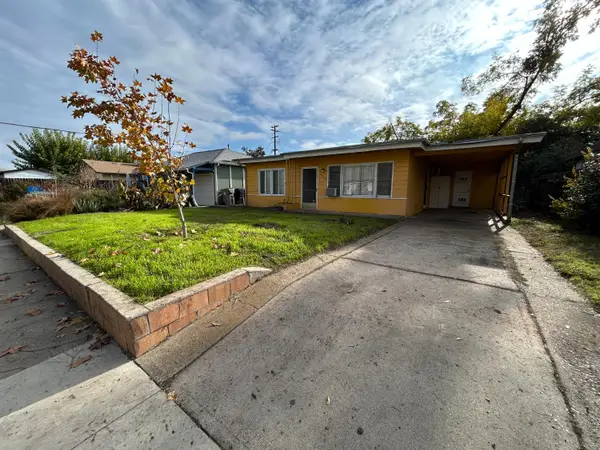 $289,900Active3 beds 1 baths823 sq. ft.
$289,900Active3 beds 1 baths823 sq. ft.1232 Browning Drive, Sacramento, CA 95815
MLS# 225152380Listed by: CAPITOL REAL ESTATE GROUP
