5313 Pebble Banks Way, Sacramento, CA 95835
Local realty services provided by:Better Homes and Gardens Real Estate Royal & Associates
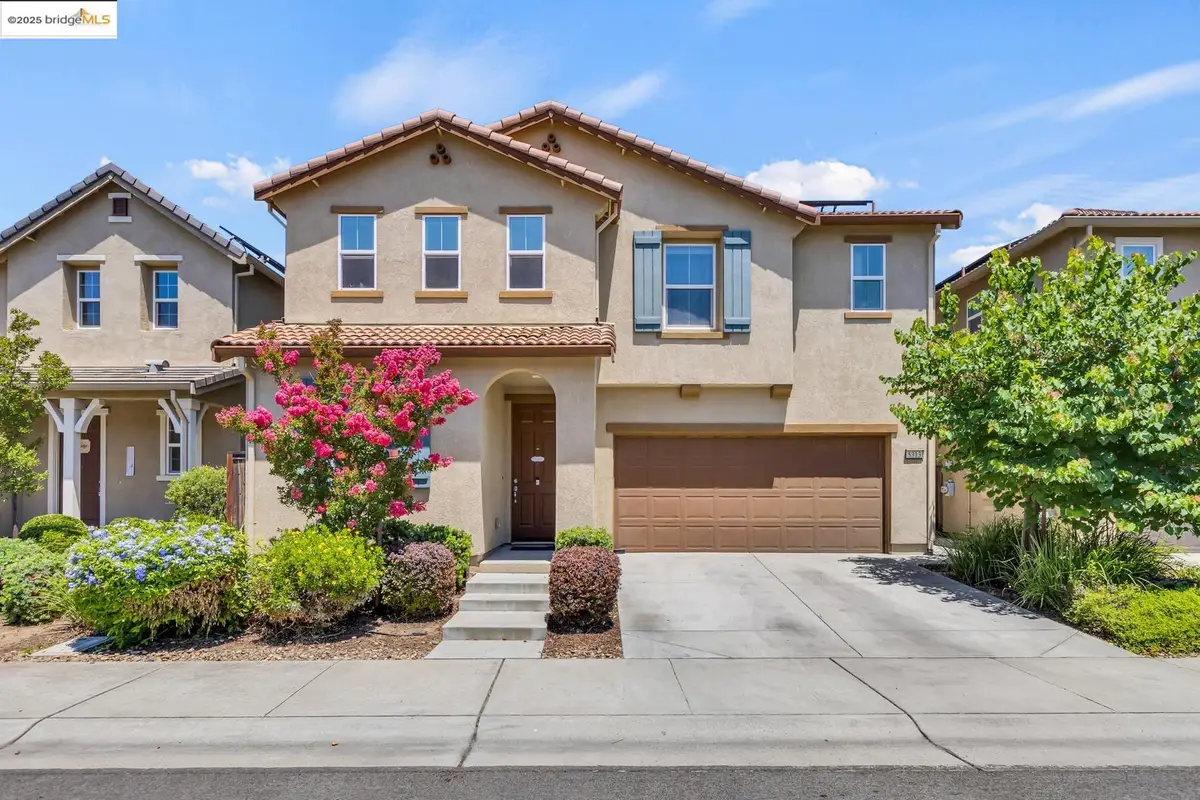

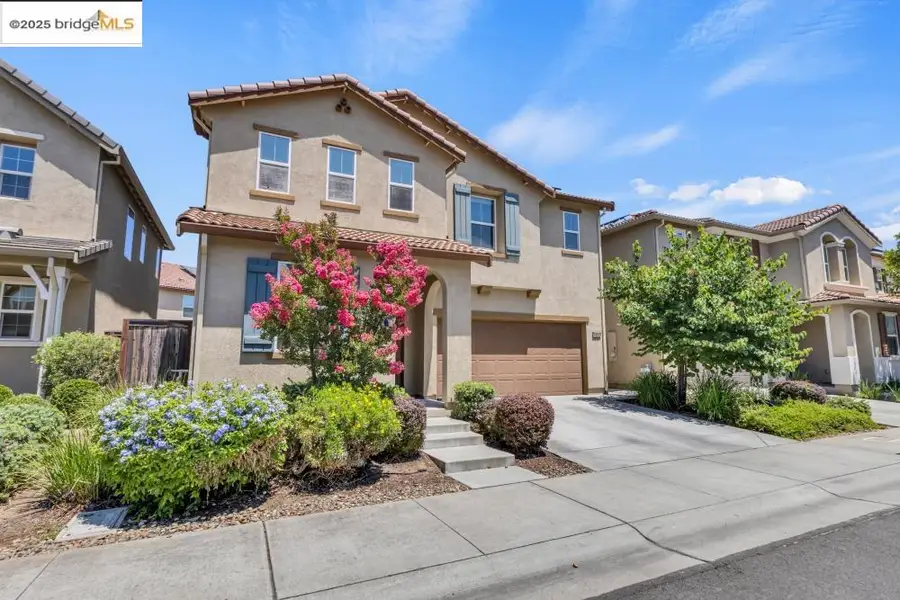
5313 Pebble Banks Way,Sacramento, CA 95835
$614,998
- 3 Beds
- 3 Baths
- 2,487 sq. ft.
- Single family
- Active
Listed by:dylan wilson
Office:sexton group, r.e.
MLS#:41104439
Source:CA_BRIDGEMLS
Price summary
- Price:$614,998
- Price per sq. ft.:$247.29
- Monthly HOA dues:$79
About this home
Tucked away in the highly desirable Hampton Village community, this beautiful 2017-built home offers the perfect combination of modern comfort and everyday functionality. Step inside to an open and airy floor plan featuring 3 spacious bedrooms plus a den, 2.5 bathrooms, and a generous upstairs loft—ideal for a home office, media room, or play space. The heart of the home is the kitchen, where granite countertops, a large walk-in pantry, and sleek finishes make cooking and entertaining a true pleasure. The primary suite is your private retreat, complete with two large walk-in closets and a spa-like ensuite bathroom with dual vanities. Each additional bedroom also features its own walk-in closet—so there’s no shortage of storage. Out back, enjoy a private, low-maintenance yard with artificial turf—perfect for relaxing, playing, or hosting guests. Energy-efficient solar helps keep utility costs low year-round. Just around the corner, you’ll find Wild Rose Park with basketball courts, a softball field, playgrounds, covered picnic areas, and a skate park—fun for everyone! And with schools, shopping, downtown Sacramento, and the airport all just minutes away, convenience is always close to home.
Contact an agent
Home facts
- Year built:2017
- Listing Id #:41104439
- Added:35 day(s) ago
- Updated:August 15, 2025 at 02:33 PM
Rooms and interior
- Bedrooms:3
- Total bathrooms:3
- Full bathrooms:2
- Living area:2,487 sq. ft.
Heating and cooling
- Cooling:Ceiling Fan(s), Central Air
- Heating:Central
Structure and exterior
- Year built:2017
- Building area:2,487 sq. ft.
- Lot area:0.08 Acres
Finances and disclosures
- Price:$614,998
- Price per sq. ft.:$247.29
New listings near 5313 Pebble Banks Way
- New
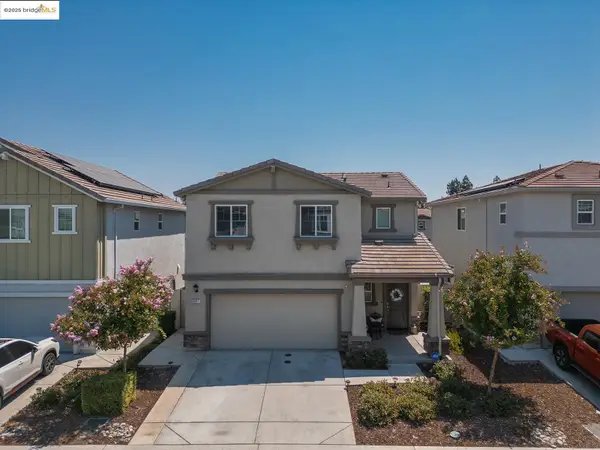 $525,000Active4 beds 3 baths1,678 sq. ft.
$525,000Active4 beds 3 baths1,678 sq. ft.3807 Bridgemeadow Way, Sacramento, CA 95834
MLS# 41108266Listed by: RICK FULLER INC. - Open Sat, 11am to 3pmNew
 $615,000Active2 beds 2 baths2,040 sq. ft.
$615,000Active2 beds 2 baths2,040 sq. ft.121 Montilla Circle, Sacramento, CA 95835
MLS# 225081005Listed by: WINDERMERE SIGNATURE PROPERTIES FAIR OAKS - New
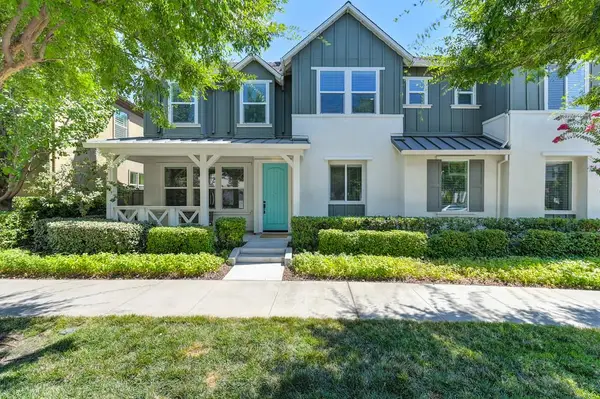 $849,900Active3 beds 4 baths1,911 sq. ft.
$849,900Active3 beds 4 baths1,911 sq. ft.3330 Dullanty Way, Sacramento, CA 95816
MLS# 225098678Listed by: COLDWELL BANKER REALTY - New
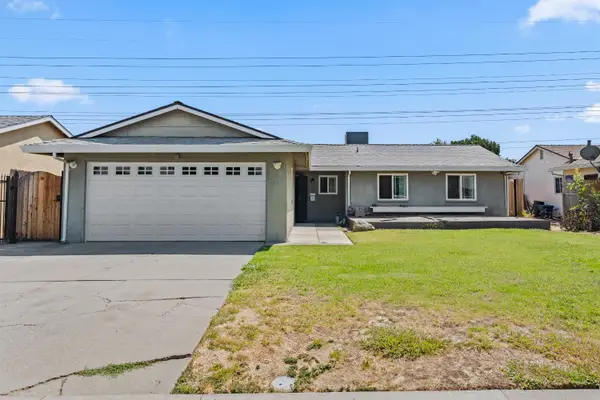 $459,000Active4 beds 2 baths1,150 sq. ft.
$459,000Active4 beds 2 baths1,150 sq. ft.1053 Westward Way, Sacramento, CA 95833
MLS# 225101650Listed by: WINDERMERE SIGNATURE PROPERTIES ELK GROVE - New
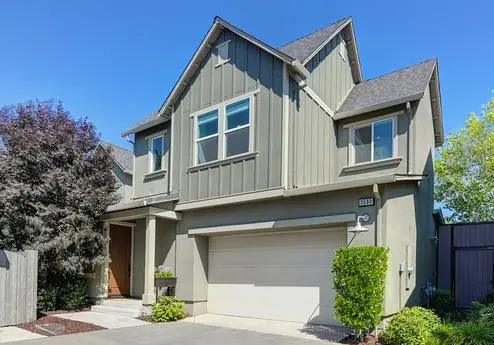 $714,000Active3 beds 3 baths1,297 sq. ft.
$714,000Active3 beds 3 baths1,297 sq. ft.3580 Troy Dalton Street, Sacramento, CA 95816
MLS# 225105617Listed by: COLDWELL BANKER REALTY - Open Sat, 2 to 4pmNew
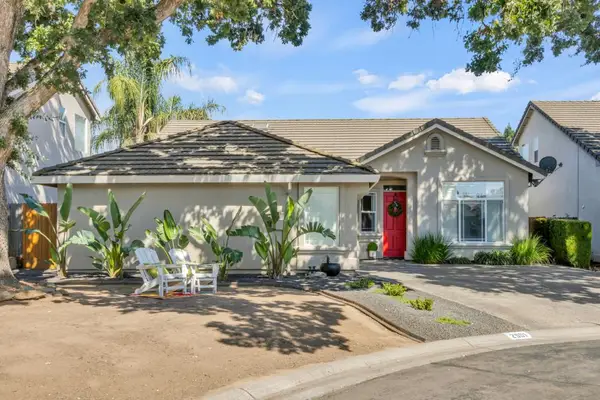 $625,000Active3 beds 2 baths1,718 sq. ft.
$625,000Active3 beds 2 baths1,718 sq. ft.2901 Sierra Mills Lane, Sacramento, CA 95864
MLS# 225105673Listed by: DUNNIGAN, REALTORS - Open Sat, 11am to 2pmNew
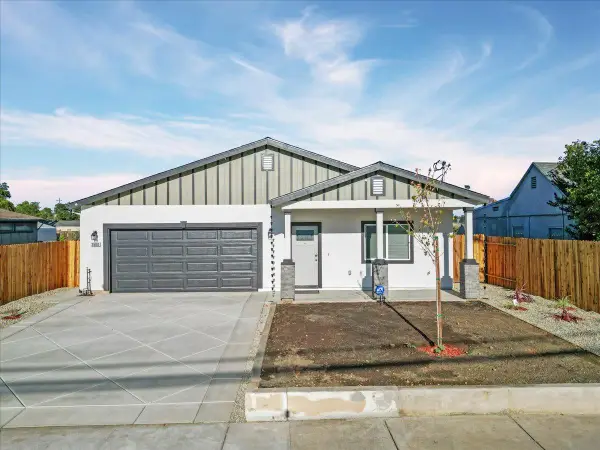 $487,700Active3 beds 2 baths576 sq. ft.
$487,700Active3 beds 2 baths576 sq. ft.2560 Princeton Street, Sacramento, CA 95815
MLS# 225106695Listed by: JACKSON REAL ESTATE GROUP - New
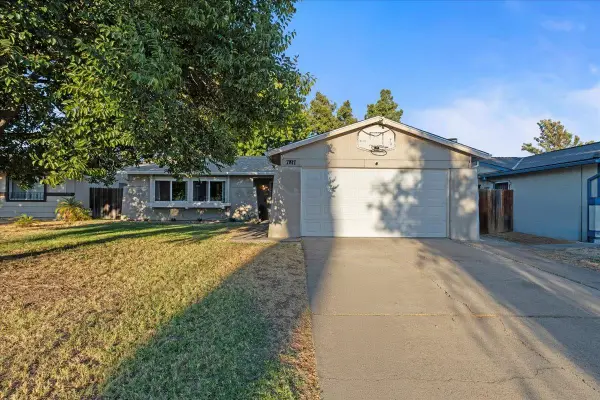 $389,900Active3 beds 1 baths1,014 sq. ft.
$389,900Active3 beds 1 baths1,014 sq. ft.7817 Charmette Way, Sacramento, CA 95823
MLS# 225107126Listed by: JACKSON REAL ESTATE GROUP - New
 $420,000Active3 beds 2 baths1,565 sq. ft.
$420,000Active3 beds 2 baths1,565 sq. ft.6861 Rancho Adobe Drive, Sacramento, CA 95828
MLS# 225107289Listed by: REALTY ONE GROUP COMPLETE - New
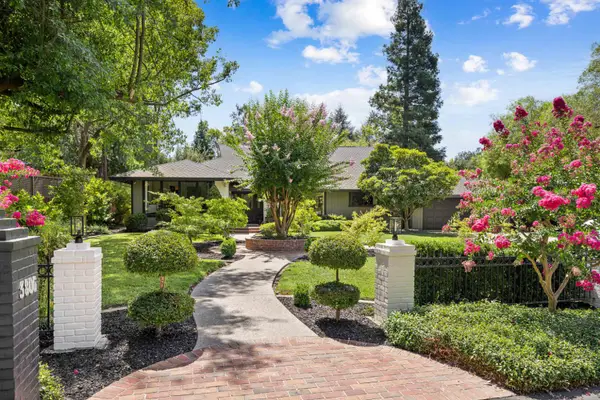 $2,195,000Active5 beds 3 baths3,012 sq. ft.
$2,195,000Active5 beds 3 baths3,012 sq. ft.3806 Winding Creek Road, Sacramento, CA 95864
MLS# 225107396Listed by: WINDERMERE SIGNATURE PROPERTIES LP

