532 Woodside Oaks #4, Sacramento, CA 95825
Local realty services provided by:Better Homes and Gardens Real Estate Integrity Real Estate
Listed by:taraneh pahlavan
Office:coldwell banker realty
MLS#:225101073
Source:MFMLS
Sorry, we are unable to map this address
Price summary
- Price:$339,000
- Monthly HOA dues:$798
About this home
Move-in Ready, well-priced End-Unit Townhouse in Alicante Villas - Plan A3. Rare find! This updated 3 bed / 2.5 bath, two-story end unit is tucked away in a private corner of Alicante Villas, adjacent to Pavilion Ln. homes. Enjoy indoor-outdoor living with two decks perfect for morning coffee or evening relaxation. Features include granite countertops, tile floors, stainless steel appliances, and in-unit washer/dryer (plus on-site laundry). Ample storage inside and out, including a shed off the kitchen deck with direct parking access. Located steps from the pool, spa, and lodge, this patrolled community also offers a gym, clubhouse, BBQ areas, and guest parking. No rental restrictions, ideal for homeowners or investors. HOA covers exterior, roof, water, sewer, trash, and more. Minutes from midtown/downtown, CSUS, American River Trail, golf, hospitals, highways, and great dining. Don't miss this turnkey opportunity!
Contact an agent
Home facts
- Year built:2000
- Listing ID #:225101073
- Added:48 day(s) ago
- Updated:October 08, 2025 at 12:40 AM
Rooms and interior
- Bedrooms:3
- Total bathrooms:3
- Full bathrooms:2
Heating and cooling
- Cooling:Ceiling Fan(s), Central
- Heating:Central, Fireplace(s)
Structure and exterior
- Roof:Composition Shingle, Shingle
- Year built:2000
Utilities
- Sewer:Public Sewer
Finances and disclosures
- Price:$339,000
New listings near 532 Woodside Oaks #4
- New
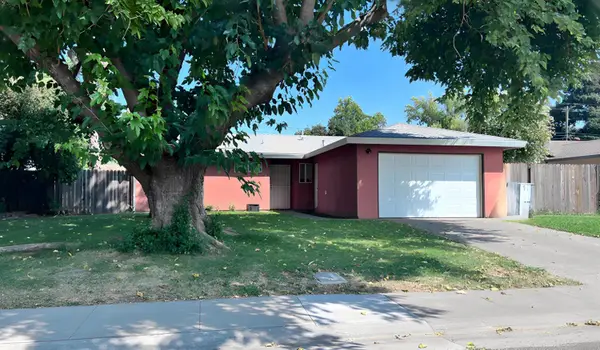 $350,000Active3 beds 1 baths1,008 sq. ft.
$350,000Active3 beds 1 baths1,008 sq. ft.1177 Athena Avenue, Sacramento, CA 95833
MLS# 225126459Listed by: NEXT DOOR REAL ESTATE GROUP, INC - New
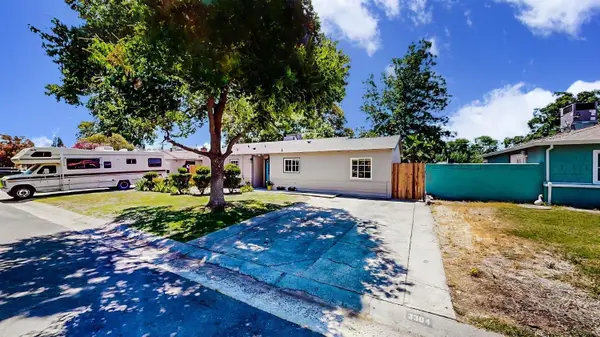 $454,900Active3 beds 2 baths1,291 sq. ft.
$454,900Active3 beds 2 baths1,291 sq. ft.3304 Churchill Road, Sacramento, CA 95864
MLS# 225130410Listed by: NICK SADEK SOTHEBY'S INTERNATIONAL REALTY - New
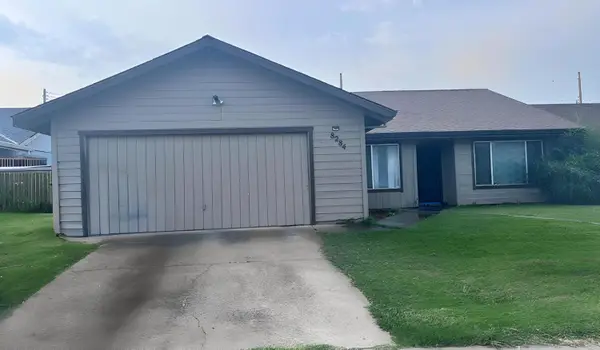 $395,000Active3 beds 2 baths1,229 sq. ft.
$395,000Active3 beds 2 baths1,229 sq. ft.8284 Florintown, Sacramento, CA 95828
MLS# 225126454Listed by: NEXT DOOR REAL ESTATE GROUP, INC - New
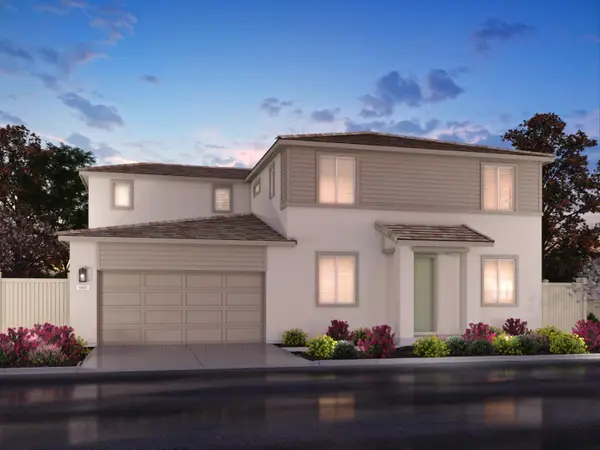 $788,218Active4 beds 3 baths2,831 sq. ft.
$788,218Active4 beds 3 baths2,831 sq. ft.1459 Monkton Way, Sacramento, CA 95835
MLS# 225130388Listed by: MERTITAGE HOMES - New
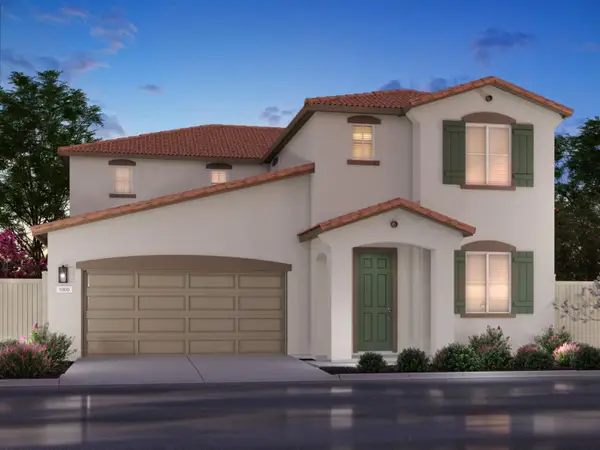 $663,156Active4 beds 3 baths2,310 sq. ft.
$663,156Active4 beds 3 baths2,310 sq. ft.15 Waban Court, Sacramento, CA 95835
MLS# 225130381Listed by: MERTITAGE HOMES - New
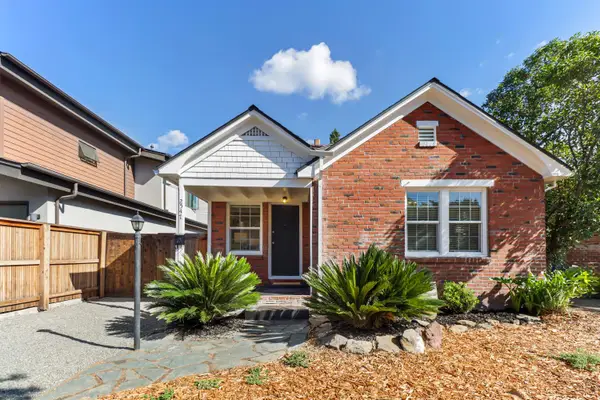 Listed by BHGRE$549,000Active2 beds 1 baths851 sq. ft.
Listed by BHGRE$549,000Active2 beds 1 baths851 sq. ft.2547 20th Street, Sacramento, CA 95818
MLS# 225130197Listed by: BETTER HOMES AND GARDENS RE - New
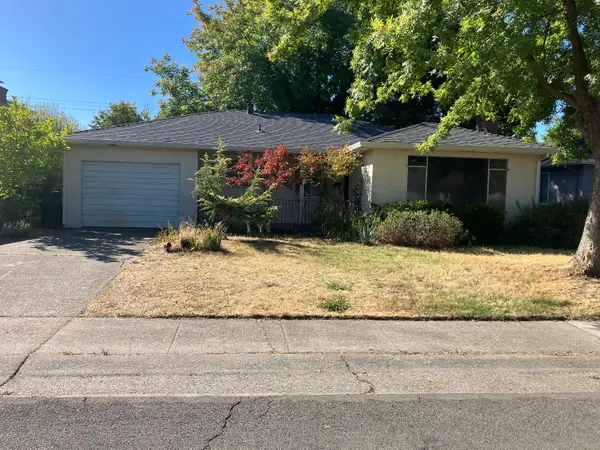 $299,000Active2 beds 1 baths1,101 sq. ft.
$299,000Active2 beds 1 baths1,101 sq. ft.1432 Oregon Drive, Sacramento, CA 95822
MLS# 225130277Listed by: COOK REALTY - New
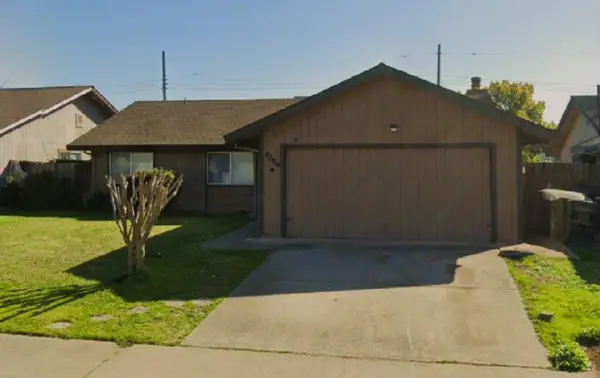 $395,000Active3 beds 2 baths1,385 sq. ft.
$395,000Active3 beds 2 baths1,385 sq. ft.8280 Florintown Way, Sacramento, CA 95828
MLS# 225126441Listed by: NEXT DOOR REAL ESTATE GROUP, INC - New
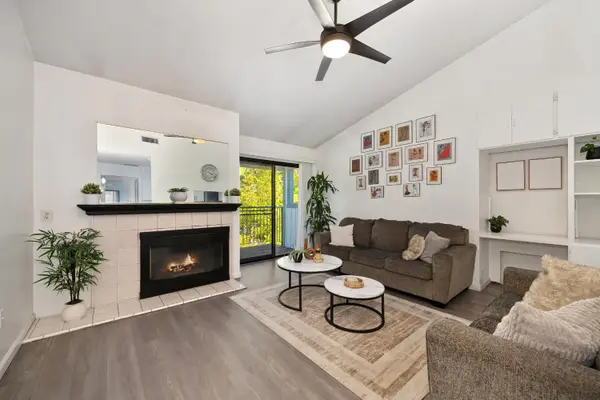 $189,000Active1 beds 1 baths670 sq. ft.
$189,000Active1 beds 1 baths670 sq. ft.2350 Alta Garden Lane #B, Sacramento, CA 95825
MLS# 225129058Listed by: KELLER WILLIAMS REALTY - New
 $395,000Active3 beds 2 baths1,616 sq. ft.
$395,000Active3 beds 2 baths1,616 sq. ft.5928 Brett Drive, Sacramento, CA 95842
MLS# 225128982Listed by: PATTI SMITH REAL ESTATE
