536 38th Street, Sacramento, CA 95816
Local realty services provided by:Better Homes and Gardens Real Estate Royal & Associates

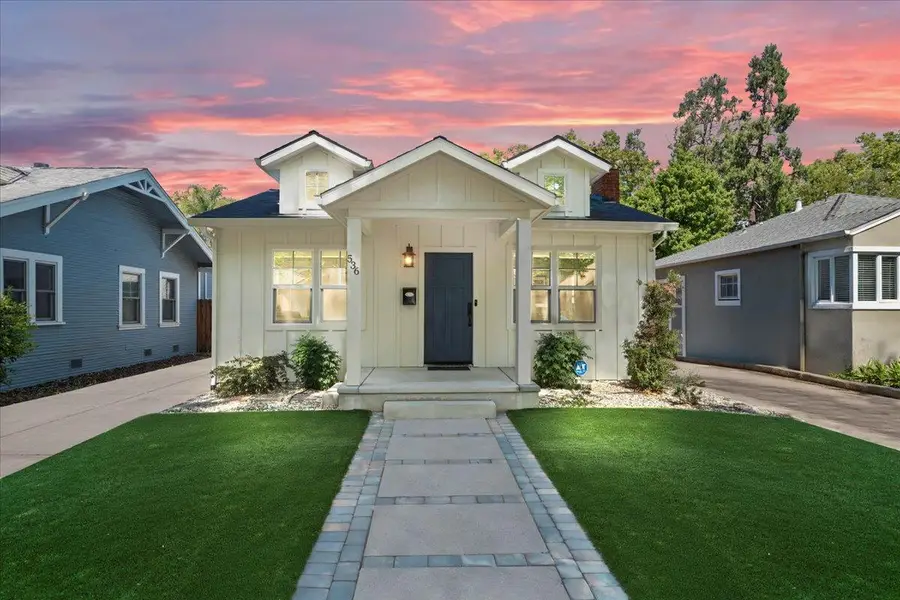
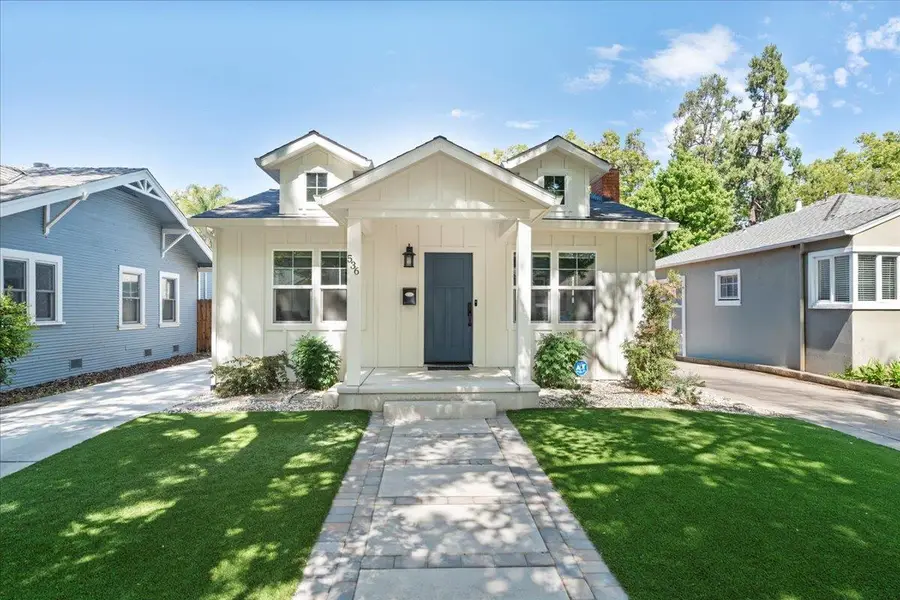
536 38th Street,Sacramento, CA 95816
$1,089,000
- 4 Beds
- 3 Baths
- 2,200 sq. ft.
- Single family
- Active
Listed by:thomas gonsalves
Office:gonsalves real estate properties
MLS#:225100407
Source:MFMLS
Price summary
- Price:$1,089,000
- Price per sq. ft.:$495
About this home
Experience elevated living at 536 38th Street an exquisitely remodeled single-level home in the heart of East Sacramento. This 4-bedroom, 3-bathroom residence blends timeless Craftsman charm with modern farmhouse sophistication, thoughtfully redesigned in 2020 with high-end finishes and a seamless floor plan. The chef's kitchen is a true centerpiece, featuring quartz countertops, soft-close shaker cabinetry, Caf professional appliances, pot filler, large center island, and a custom butler's pantry with open shelving and a chalkboard wall. Rich hardwood floors, custom window and door trim, an elegant electric fireplace, and an integrated smart security system enhance the home's refined style. Enjoy low-maintenance outdoor living with a gated rear deck, artificial turf, and beautifully designed hardscape. Major system updates include roof, HVAC, tankless water heater, dual-pane windows (2020), and upgraded electrical panel (2024). Located near McKinley Park, Theodore Judah Elementary, and East Sacramento's best restaurants and shops, this home offers exceptional comfort, style, and convenience.
Contact an agent
Home facts
- Year built:1940
- Listing Id #:225100407
- Added:13 day(s) ago
- Updated:August 13, 2025 at 02:48 PM
Rooms and interior
- Bedrooms:4
- Total bathrooms:3
- Full bathrooms:3
- Living area:2,200 sq. ft.
Heating and cooling
- Cooling:Central
- Heating:Central
Structure and exterior
- Roof:Composition Shingle
- Year built:1940
- Building area:2,200 sq. ft.
- Lot area:0.1 Acres
Utilities
- Sewer:Public Sewer
Finances and disclosures
- Price:$1,089,000
- Price per sq. ft.:$495
New listings near 536 38th Street
- New
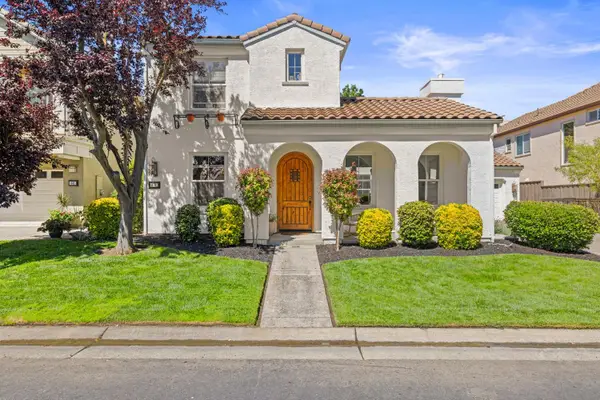 $874,900Active4 beds 3 baths3,481 sq. ft.
$874,900Active4 beds 3 baths3,481 sq. ft.451 Lanfranco Circle, Sacramento, CA 95835
MLS# 225107179Listed by: RELIANT REALTY INC. 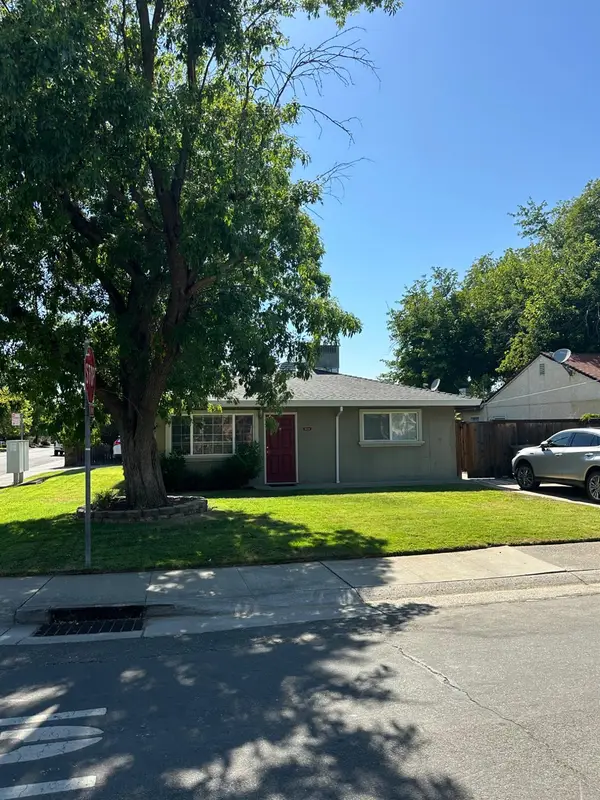 $650,000Pending-- beds -- baths1,500 sq. ft.
$650,000Pending-- beds -- baths1,500 sq. ft.2091 16th Avenue, Sacramento, CA 95822
MLS# 225107139Listed by: FOLSOM REAL ESTATE- New
 $595,000Active2 beds 2 baths2,005 sq. ft.
$595,000Active2 beds 2 baths2,005 sq. ft.2716 Heritage Park Lane, Sacramento, CA 95835
MLS# 225102321Listed by: HOUSE REAL ESTATE - New
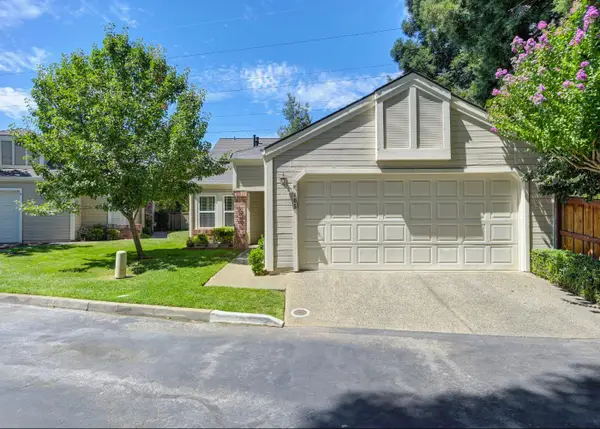 $535,000Active2 beds 2 baths1,468 sq. ft.
$535,000Active2 beds 2 baths1,468 sq. ft.105 River Chase Circle, Sacramento, CA 95864
MLS# 225106430Listed by: M.O.R.E. REAL ESTATE GROUP - New
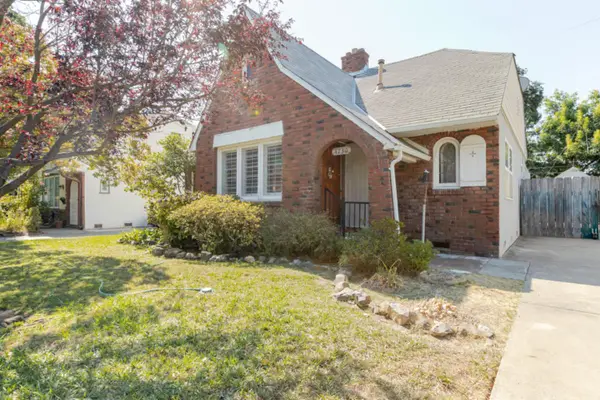 $449,000Active2 beds 1 baths1,101 sq. ft.
$449,000Active2 beds 1 baths1,101 sq. ft.4730 7th Avenue, Sacramento, CA 95820
MLS# 225106692Listed by: GUIDE REAL ESTATE - New
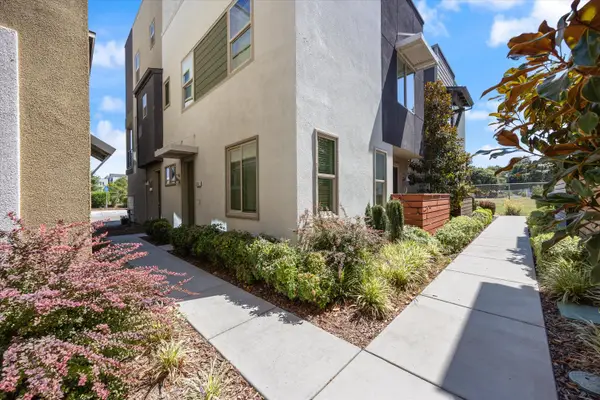 $439,950Active2 beds 3 baths1,010 sq. ft.
$439,950Active2 beds 3 baths1,010 sq. ft.280 Log Pond Lane, Sacramento, CA 95818
MLS# 225107071Listed by: COLDWELL BANKER REALTY - New
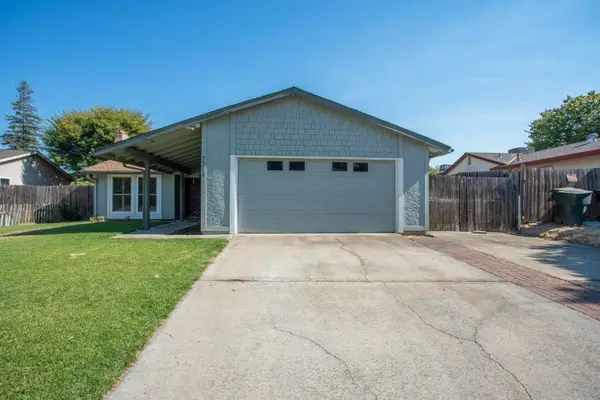 $429,990Active4 beds 2 baths1,182 sq. ft.
$429,990Active4 beds 2 baths1,182 sq. ft.7318 La Tour Drive, Sacramento, CA 95842
MLS# 225107090Listed by: KELLER WILLIAMS REALTY - New
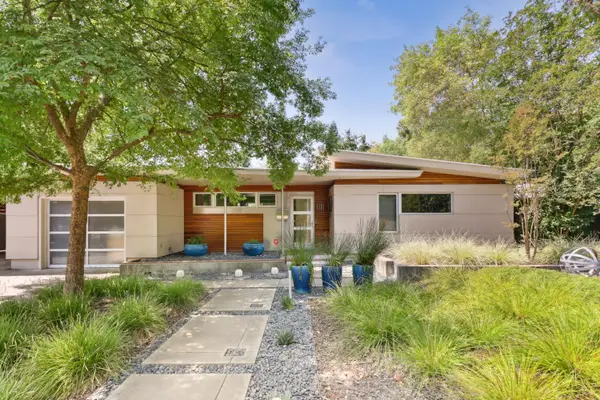 $1,450,000Active3 beds 2 baths2,294 sq. ft.
$1,450,000Active3 beds 2 baths2,294 sq. ft.1111 Arroyo Grande Drive, Sacramento, CA 95864
MLS# 225091188Listed by: HOUSE REAL ESTATE - New
 $3,445,000Active6 beds 5 baths5,167 sq. ft.
$3,445,000Active6 beds 5 baths5,167 sq. ft.1721 La Playa Way, Sacramento, CA 95864
MLS# 225103692Listed by: PACIFIC CAPITAL BROKERS INC. - New
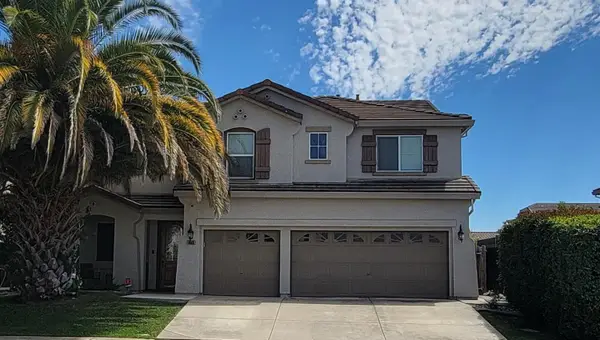 $799,900Active5 beds 3 baths3,753 sq. ft.
$799,900Active5 beds 3 baths3,753 sq. ft.8800 Tiogawoods Drive, Sacramento, CA 95828
MLS# 225105255Listed by: ELLIS & ASSOCIATES REALTY
