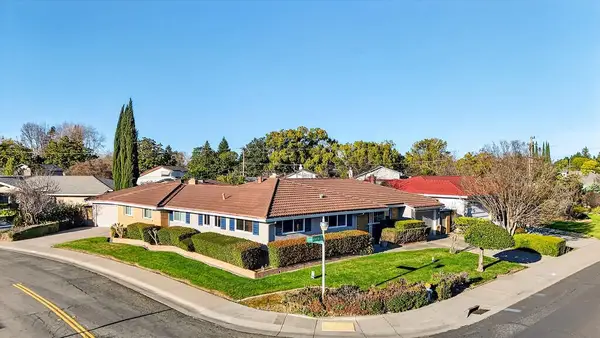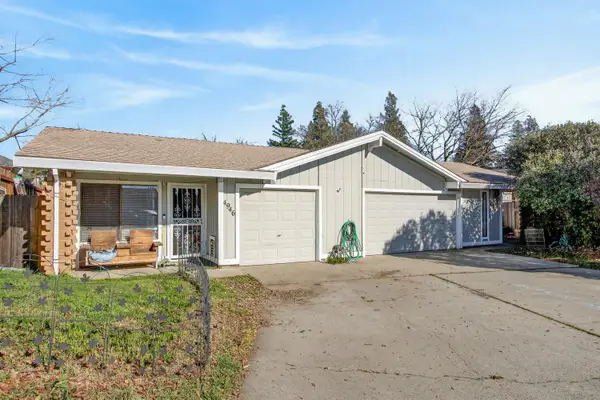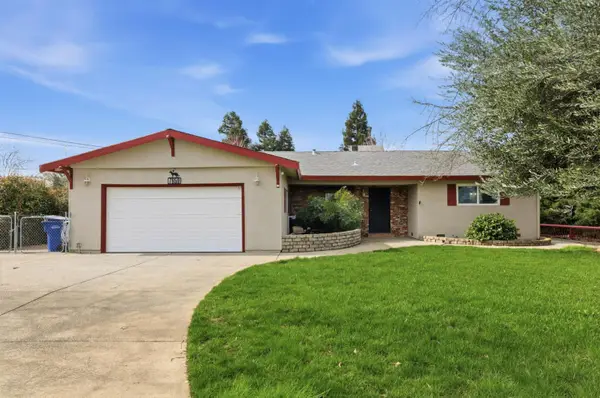5642 Madison Avenue #2, Sacramento, CA 95841
Local realty services provided by:Better Homes and Gardens Real Estate Everything Real Estate
5642 Madison Avenue #2,Sacramento, CA 95841
$180,000
- 2 Beds
- 1 Baths
- 840 sq. ft.
- Condominium
- Pending
Listed by: vishal lal
Office: real broker
MLS#:225147036
Source:MFMLS
Price summary
- Price:$180,000
- Price per sq. ft.:$214.29
- Monthly HOA dues:$250
About this home
Two-story condo in a convenient Sacramento location. The lower level includes the kitchen, dining area, and living/family room, with two bedrooms and one full bathroom upstairs. Practical layout and sold as-is, giving the next owner an opportunity to update as needed. FORECLOSURE DISCLOSURE: Property is in pre-foreclosure with a recorded Notice of Default. Any potential short sale is subject to bank approval. Buyer to verify any lender timelines. Community features include a shared garage, HOA-maintained exterior and common areas, and on-site laundry provided through the HOA (pay-per-use). Minutes from American River College, shopping centers, dining, parks, and major routes including I-80. Close to the American River Parkway for outdoor recreation. Updated photos coming soon. Features: Two-story layout; kitchen, dining, and living area on lower level; 2 bedrooms + 1 full bath upstairs; sold as-is; shared garage; HOA laundry; HOA-maintained exterior; near ARC, shopping, dining, I-80, parks, and the American River Parkway.
Contact an agent
Home facts
- Year built:1969
- Listing ID #:225147036
- Added:90 day(s) ago
- Updated:February 24, 2026 at 08:12 AM
Rooms and interior
- Bedrooms:2
- Total bathrooms:1
- Full bathrooms:1
- Living area:840 sq. ft.
Heating and cooling
- Cooling:Ceiling Fan(s), Central
- Heating:Central
Structure and exterior
- Roof:Tile
- Year built:1969
- Building area:840 sq. ft.
- Lot area:0.05 Acres
Utilities
- Sewer:Public Sewer
Finances and disclosures
- Price:$180,000
- Price per sq. ft.:$214.29
New listings near 5642 Madison Avenue #2
 $749,000Pending-- beds -- baths3,106 sq. ft.
$749,000Pending-- beds -- baths3,106 sq. ft.5940 Gloria Drive, Sacramento, CA 95822
MLS# 226014137Listed by: COLDWELL BANKER REALTY $549,000Pending-- beds -- baths2,000 sq. ft.
$549,000Pending-- beds -- baths2,000 sq. ft.4944 Summerwood Circle, Sacramento, CA 95841
MLS# 226016591Listed by: BLAKEHILL REAL ESTATE- New
 $3,150,000Active4 beds 4 baths3,343 sq. ft.
$3,150,000Active4 beds 4 baths3,343 sq. ft.3321 Sierra Oaks Drive, Sacramento, CA 95864
MLS# 226015848Listed by: RE/MAX GOLD SIERRA OAKS - New
 $299,900Active4 beds 2 baths1,502 sq. ft.
$299,900Active4 beds 2 baths1,502 sq. ft.2025 50th Avenue, Sacramento, CA 95822
MLS# 226020358Listed by: WEDGEWOOD HOMES REALTY - New
 $1,349,000Active5 beds 3 baths3,263 sq. ft.
$1,349,000Active5 beds 3 baths3,263 sq. ft.3950 American River Drive, Sacramento, CA 95864
MLS# 225148240Listed by: RE/MAX GOLD SIERRA OAKS - New
 Listed by BHGRE$420,000Active4 beds 2 baths1,253 sq. ft.
Listed by BHGRE$420,000Active4 beds 2 baths1,253 sq. ft.7508 18th Street, Sacramento, CA 95822
MLS# 226020833Listed by: BETTER HOMES AND GARDENS RE - New
 $609,990Active4 beds 3 baths1,924 sq. ft.
$609,990Active4 beds 3 baths1,924 sq. ft.7839 Rivermeadow Way, Sacramento, CA 95832
MLS# 226020917Listed by: D.R. HORTON -SACRAMENTO - New
 $650,990Active5 beds 3 baths2,311 sq. ft.
$650,990Active5 beds 3 baths2,311 sq. ft.7843 Rivermeadow Way, Sacramento, CA 95832
MLS# 226020929Listed by: D.R. HORTON -SACRAMENTO - New
 $672,990Active5 beds 3 baths2,594 sq. ft.
$672,990Active5 beds 3 baths2,594 sq. ft.7847 Rivermeadow Way, Sacramento, CA 95832
MLS# 226020935Listed by: D.R. HORTON -SACRAMENTO - New
 $1,050,000Active4 beds 3 baths1,950 sq. ft.
$1,050,000Active4 beds 3 baths1,950 sq. ft.7950 Bar Du Lane, Sacramento, CA 95829
MLS# 226006616Listed by: RE/MAX GOLD

