5720 19th Avenue, Sacramento, CA 95820
Local realty services provided by:Better Homes and Gardens Real Estate Royal & Associates
5720 19th Avenue,Sacramento, CA 95820
$434,000
- 2 Beds
- 1 Baths
- 802 sq. ft.
- Single family
- Pending
Listed by: rose cabral
Office: windermere signature properties lp
MLS#:225127208
Source:MFMLS
Price summary
- Price:$434,000
- Price per sq. ft.:$541.15
About this home
Nestled beneath the canopy of a majestic redwood, more than a century old, this charming two-bedroom, one-bathroom home offers both history and possibility. Sitting on a rare quarter-acre lot in Colonial Heights, the property is abundant with life: mature shade trees, stone fruit trees, and blackberry bushes, all adding beauty and bounty to the landscape. The gated front and back yards provide privacy and security, while the inviting covered front porch sets the stage for warm welcomes and quiet mornings. Practicality meets potential here too. Two separate driveways make parking and access a breeze, while an extra container storage unit adds room for tools, hobbies, or supplies. Inside, the living room's large picture window perfectly frames the soaring redwood, offering a view that changes with the light and seasons. The lot itself invites creativity: an urban garden, an ADU, a pool, or future expansion could all find their place here. Colonial Heights is one of Sacramento's hidden gems. Tree-lined streets, a beloved community library, and neighbors who look out for one another. It's a place where old-world charm meets new ideas, making it perfect for those ready to write their own story. See this home not just for what it is but for the potential of what it can become.
Contact an agent
Home facts
- Year built:1940
- Listing ID #:225127208
- Added:97 day(s) ago
- Updated:January 07, 2026 at 08:12 AM
Rooms and interior
- Bedrooms:2
- Total bathrooms:1
- Full bathrooms:1
- Living area:802 sq. ft.
Heating and cooling
- Cooling:Wall Unit(s), Window Unit(s)
- Heating:Natural Gas, Wall Furnace
Structure and exterior
- Roof:Composition Shingle
- Year built:1940
- Building area:802 sq. ft.
- Lot area:0.25 Acres
Utilities
- Sewer:Public Sewer
Finances and disclosures
- Price:$434,000
- Price per sq. ft.:$541.15
New listings near 5720 19th Avenue
- New
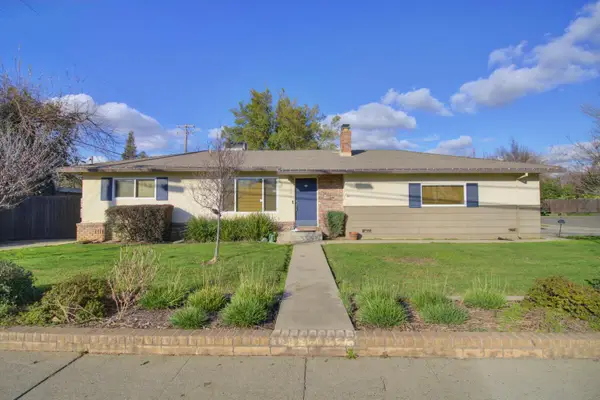 $749,000Active-- beds -- baths1,715 sq. ft.
$749,000Active-- beds -- baths1,715 sq. ft.4501 Pasadena Avenue, Sacramento, CA 95821
MLS# 225150112Listed by: KELLER WILLIAMS REALTY EDH - New
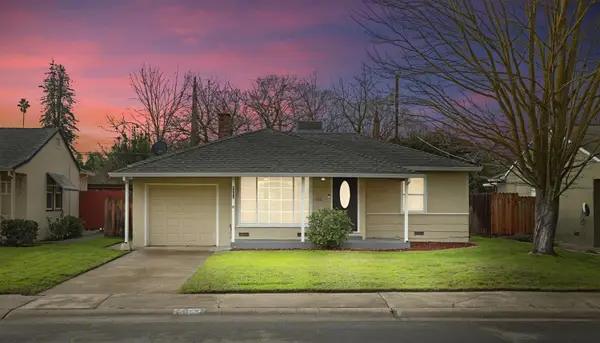 $629,000Active2 beds 1 baths906 sq. ft.
$629,000Active2 beds 1 baths906 sq. ft.5000 Reid Way, Sacramento, CA 95819
MLS# 225147563Listed by: KELLER WILLIAMS REALTY - New
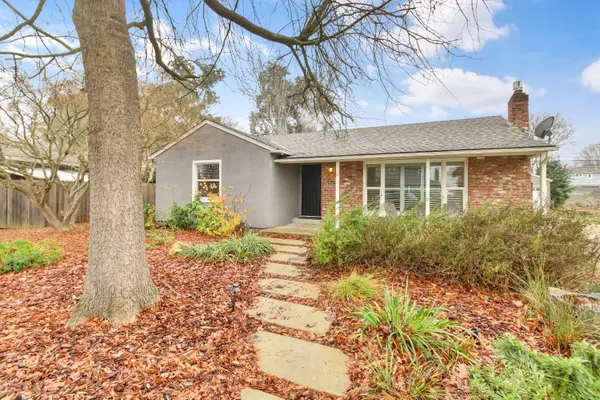 $710,000Active3 beds 2 baths1,343 sq. ft.
$710,000Active3 beds 2 baths1,343 sq. ft.5714 State Avenue, Sacramento, CA 95819
MLS# 225154136Listed by: WARREN REALTY - Open Sat, 12 to 2pmNew
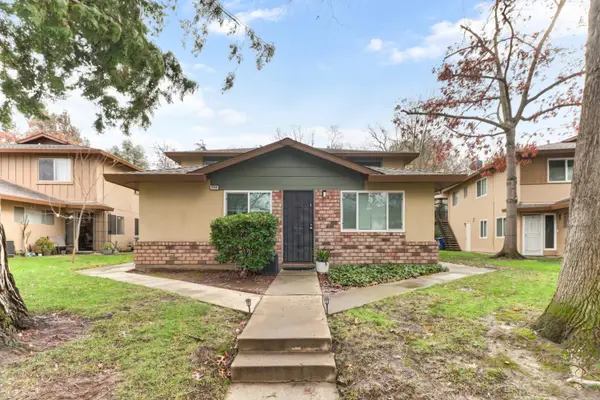 $220,000Active2 beds 1 baths924 sq. ft.
$220,000Active2 beds 1 baths924 sq. ft.5080 Rhode Island Drive #4, Sacramento, CA 95841
MLS# 226000344Listed by: DUNNIGAN, REALTORS - New
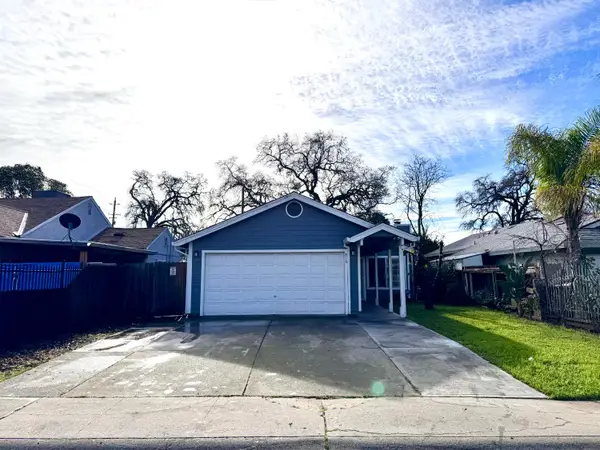 $365,000Active3 beds 2 baths1,040 sq. ft.
$365,000Active3 beds 2 baths1,040 sq. ft.816 Ford Road, Sacramento, CA 95838
MLS# 226001840Listed by: WINDERMERE SIGNATURE PROPERTIES ELK GROVE - New
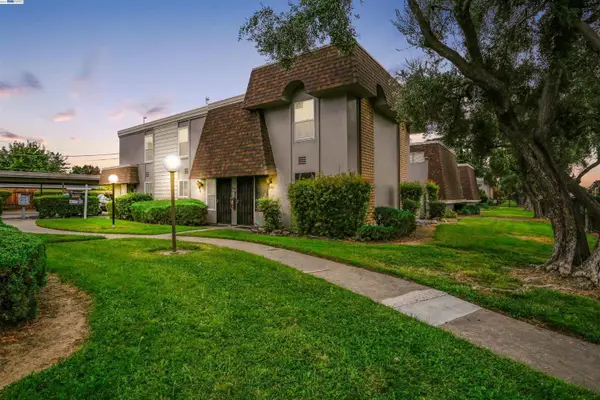 $215,000Active2 beds 2 baths933 sq. ft.
$215,000Active2 beds 2 baths933 sq. ft.5682 Hillsdale Boulevard, Sacramento, CA 95842
MLS# 226001921Listed by: LPT REALTY, INC - New
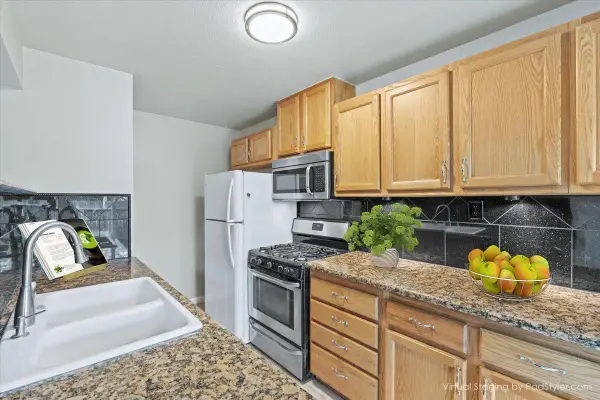 $190,000Active2 beds 1 baths840 sq. ft.
$190,000Active2 beds 1 baths840 sq. ft.4706 Greenholme Drive #2, Sacramento, CA 95842
MLS# 226002040Listed by: CENTURY 21 SELECT REAL ESTATE - New
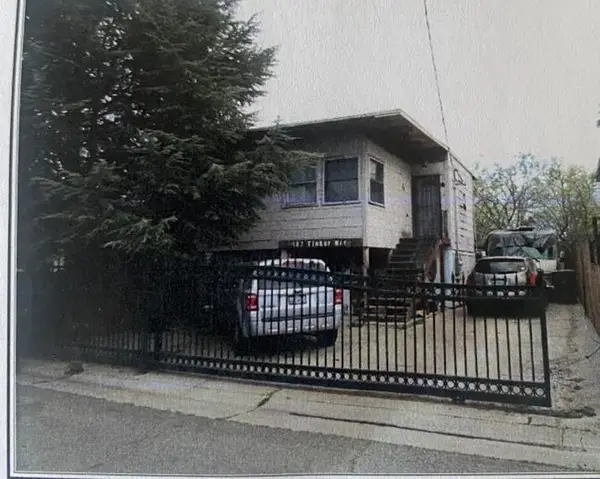 $220,000Active2 beds 1 baths816 sq. ft.
$220,000Active2 beds 1 baths816 sq. ft.107 Tinker Way, Sacramento, CA 95838
MLS# ML82026569Listed by: ECCLESTON INCORPORATED - New
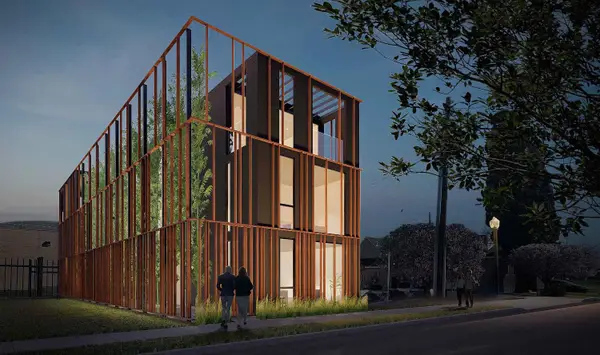 $1,595,000Active-- beds -- baths3,036 sq. ft.
$1,595,000Active-- beds -- baths3,036 sq. ft.1939 Burnett Way, Sacramento, CA 95818
MLS# 226001992Listed by: ROHE, INC. - New
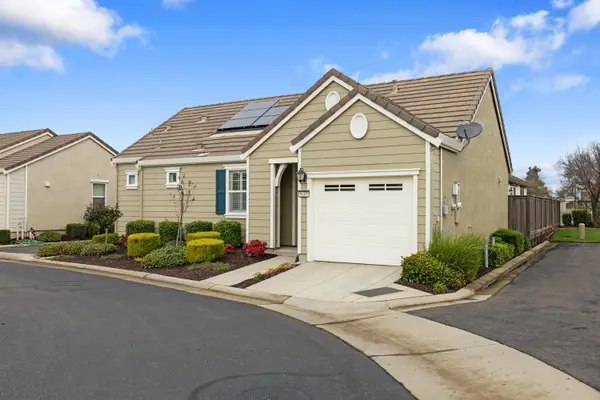 $424,000Active2 beds 2 baths1,117 sq. ft.
$424,000Active2 beds 2 baths1,117 sq. ft.9685 Dartwell Way, Sacramento, CA 95829
MLS# 226001095Listed by: RE/MAX GOLD ELK GROVE
