5739 Spenlow Way, Sacramento, CA 95835
Local realty services provided by:Better Homes and Gardens Real Estate Reliance Partners
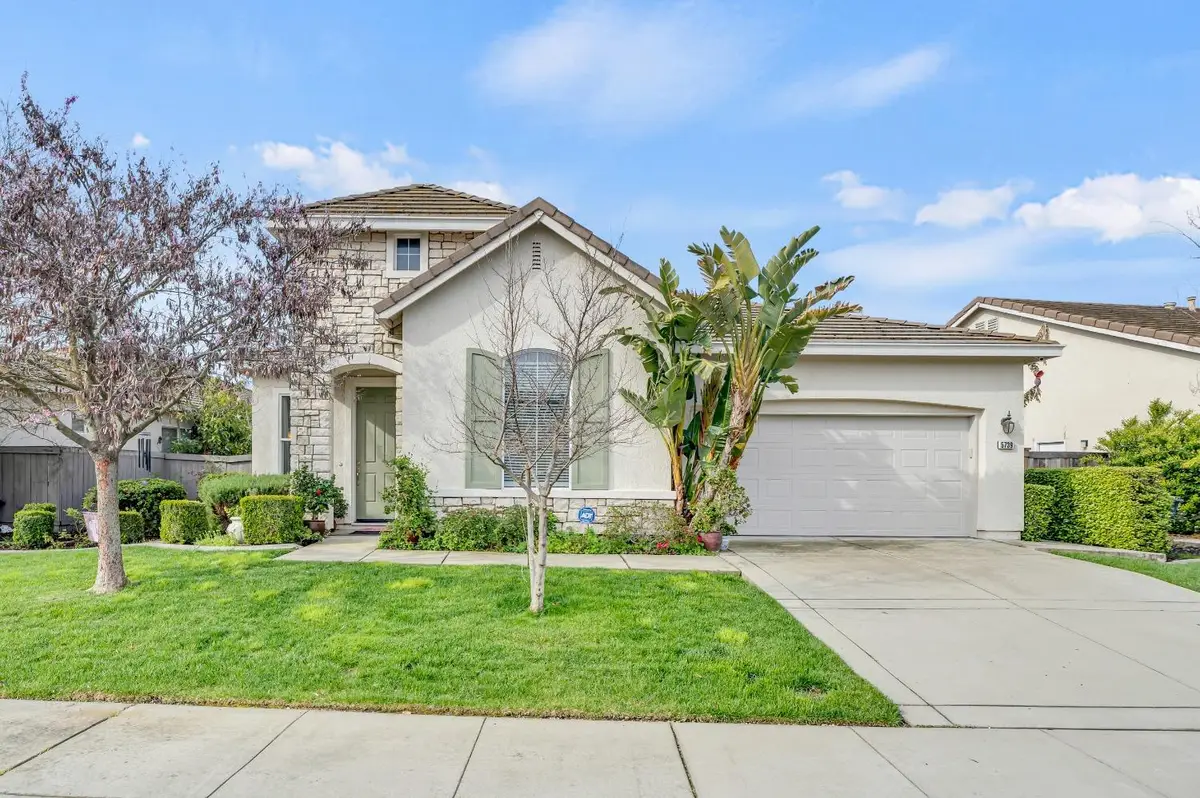
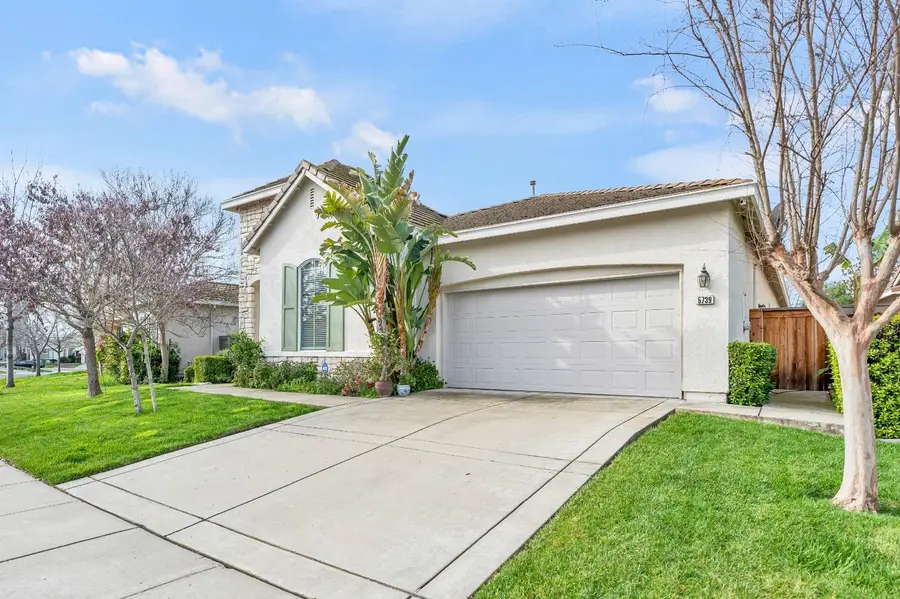
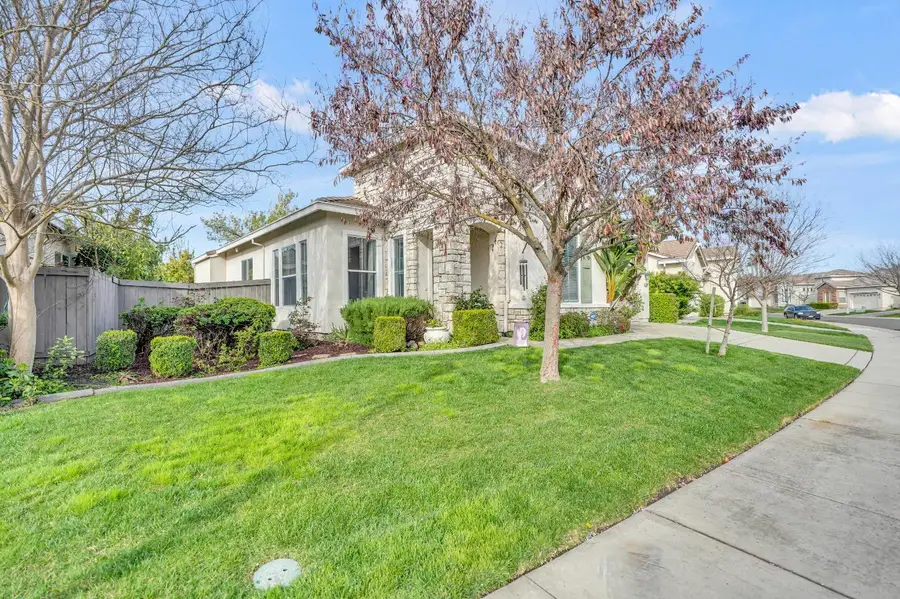
5739 Spenlow Way,Sacramento, CA 95835
$625,000
- 4 Beds
- 3 Baths
- 2,146 sq. ft.
- Single family
- Active
Listed by:quoc ly
Office:realty one group complete
MLS#:225034443
Source:MFMLS
Price summary
- Price:$625,000
- Price per sq. ft.:$291.24
About this home
Welcome to the perfect blend of comfort, space, and convenience. This thoughtfully designed single-story home offers 2,146 square feet of well-appointed living space, featuring 4 bedrooms and 3 full bathrooms ideal for families or those who love to entertain. Step inside to an open-concept layout that effortlessly connects the living, dining, and kitchen areas. The kitchen shines with ample counter space and storage, making it a functional hub for both everyday meals and special gatherings. Fresh, modern interior paint creates a warm and inviting atmosphere, ready for your personal style. A spacious 3-car tandem garage provides plenty of room for vehicles, tools, and weekend projects. And with no HOA, you'll enjoy the freedom to live how you want no extra fees, no added rules. But the real highlight is the location: just steps from Regency Park Elementary School, close to parks, trails, shopping, dining, and entertainment options. Whether you're hosting friends or enjoying quiet family moments, this home offers the lifestyle you've been looking for.
Contact an agent
Home facts
- Year built:2003
- Listing Id #:225034443
- Added:146 day(s) ago
- Updated:August 13, 2025 at 02:48 PM
Rooms and interior
- Bedrooms:4
- Total bathrooms:3
- Full bathrooms:3
- Living area:2,146 sq. ft.
Heating and cooling
- Cooling:Ceiling Fan(s), Central
- Heating:Central
Structure and exterior
- Roof:Tile
- Year built:2003
- Building area:2,146 sq. ft.
- Lot area:0.15 Acres
Utilities
- Sewer:In & Connected
Finances and disclosures
- Price:$625,000
- Price per sq. ft.:$291.24
New listings near 5739 Spenlow Way
- Open Fri, 6 to 8pmNew
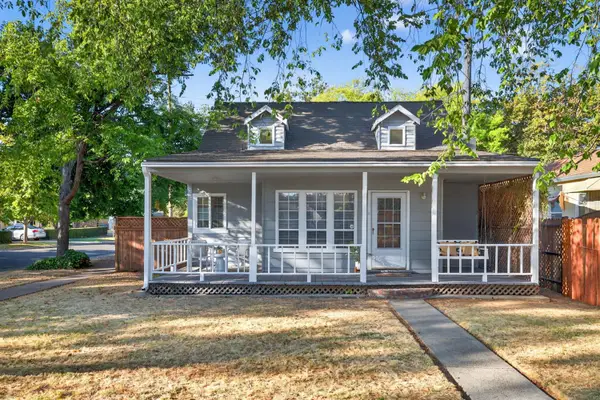 $580,000Active2 beds 1 baths877 sq. ft.
$580,000Active2 beds 1 baths877 sq. ft.5256 U Street, Sacramento, CA 95817
MLS# 225104952Listed by: GROUNDED R.E. - New
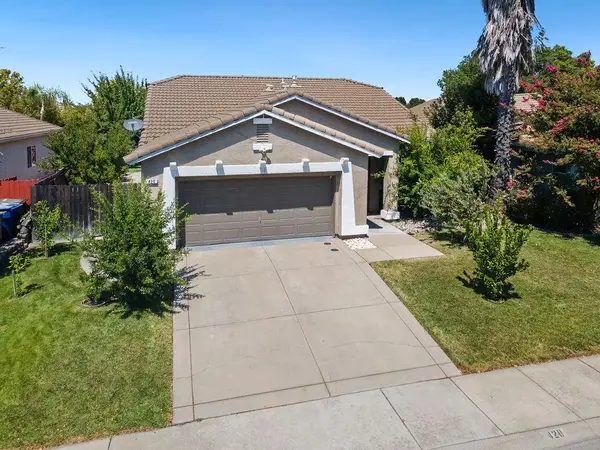 $520,000Active3 beds 2 baths1,307 sq. ft.
$520,000Active3 beds 2 baths1,307 sq. ft.420 Rick Heinrich Circle, Sacramento, CA 95835
MLS# 225106778Listed by: KW SAC METRO - New
 $455,000Active3 beds 2 baths1,188 sq. ft.
$455,000Active3 beds 2 baths1,188 sq. ft.5632 Andrea Boulevard, Sacramento, CA 95842
MLS# 225107060Listed by: WINDERMERE SIGNATURE PROPERTIES WEST SAC. - New
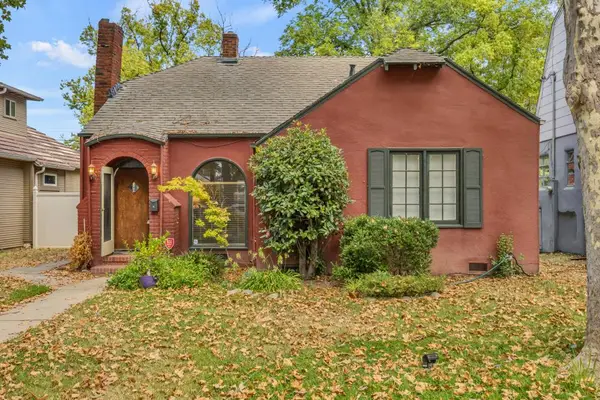 $450,000Active2 beds 1 baths983 sq. ft.
$450,000Active2 beds 1 baths983 sq. ft.3765 E Pacific Avenue, Sacramento, CA 95820
MLS# 225107121Listed by: HOUSE REAL ESTATE - New
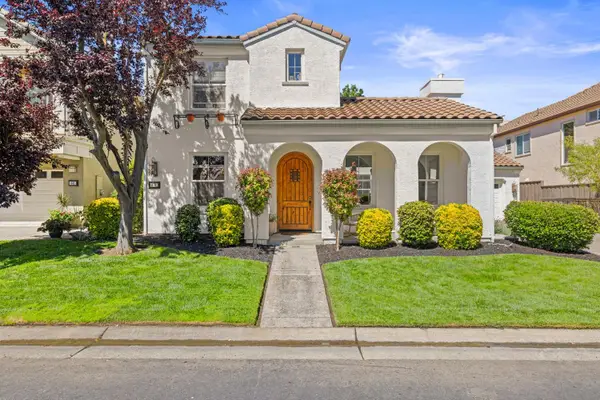 $874,900Active4 beds 3 baths3,481 sq. ft.
$874,900Active4 beds 3 baths3,481 sq. ft.451 Lanfranco Circle, Sacramento, CA 95835
MLS# 225107179Listed by: RELIANT REALTY INC. 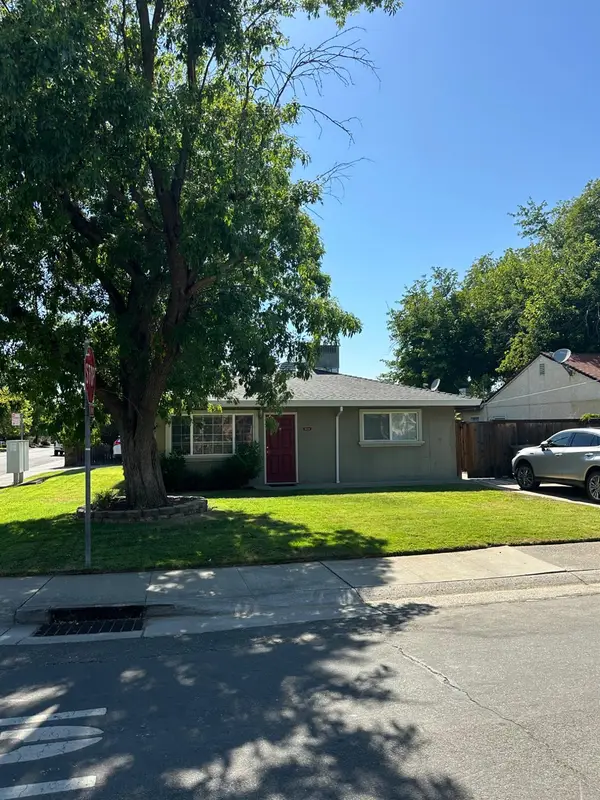 $650,000Pending-- beds -- baths1,500 sq. ft.
$650,000Pending-- beds -- baths1,500 sq. ft.2091 16th Avenue, Sacramento, CA 95822
MLS# 225107139Listed by: FOLSOM REAL ESTATE- New
 $595,000Active2 beds 2 baths2,005 sq. ft.
$595,000Active2 beds 2 baths2,005 sq. ft.2716 Heritage Park Lane, Sacramento, CA 95835
MLS# 225102321Listed by: HOUSE REAL ESTATE - New
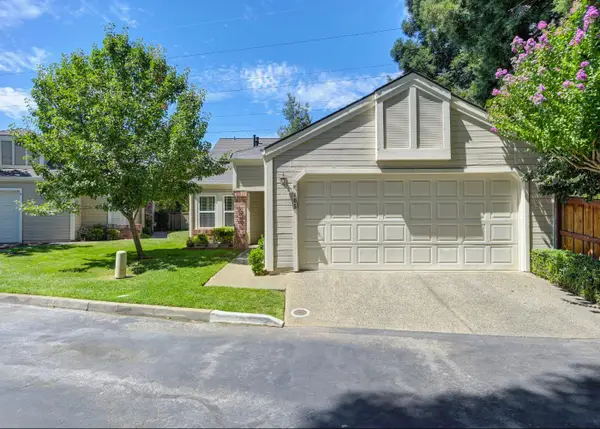 $535,000Active2 beds 2 baths1,468 sq. ft.
$535,000Active2 beds 2 baths1,468 sq. ft.105 River Chase Circle, Sacramento, CA 95864
MLS# 225106430Listed by: M.O.R.E. REAL ESTATE GROUP - New
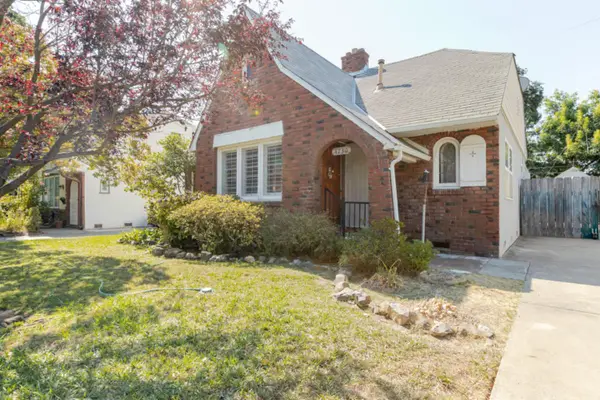 $449,000Active2 beds 1 baths1,101 sq. ft.
$449,000Active2 beds 1 baths1,101 sq. ft.4730 7th Avenue, Sacramento, CA 95820
MLS# 225106692Listed by: GUIDE REAL ESTATE - New
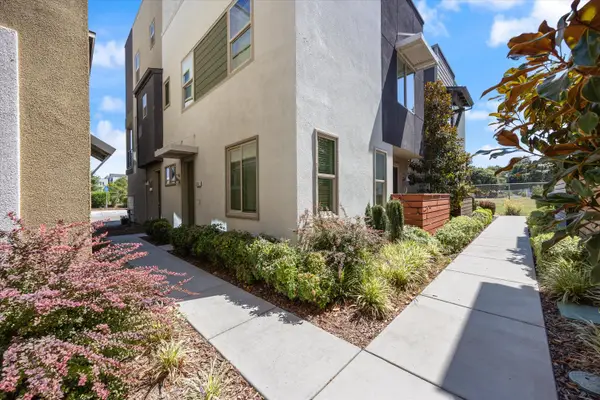 $439,950Active2 beds 3 baths1,010 sq. ft.
$439,950Active2 beds 3 baths1,010 sq. ft.280 Log Pond Lane, Sacramento, CA 95818
MLS# 225107071Listed by: COLDWELL BANKER REALTY
