5828 Shadow Creek Drive #3, Sacramento, CA 95841
Local realty services provided by:Better Homes and Gardens Real Estate Reliance Partners
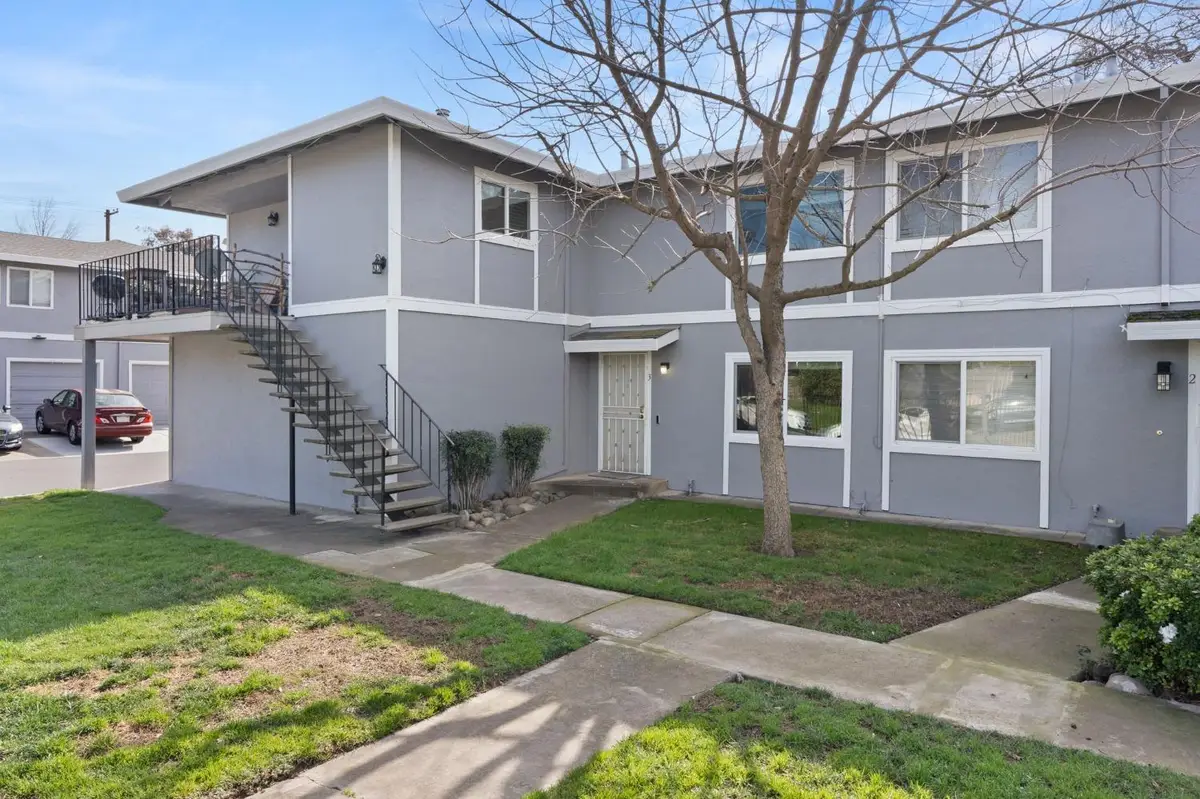
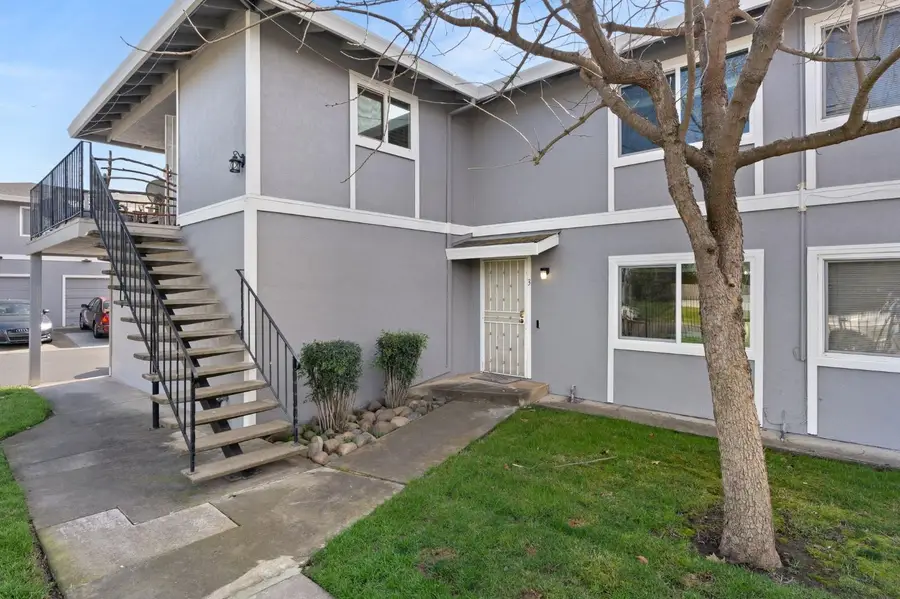
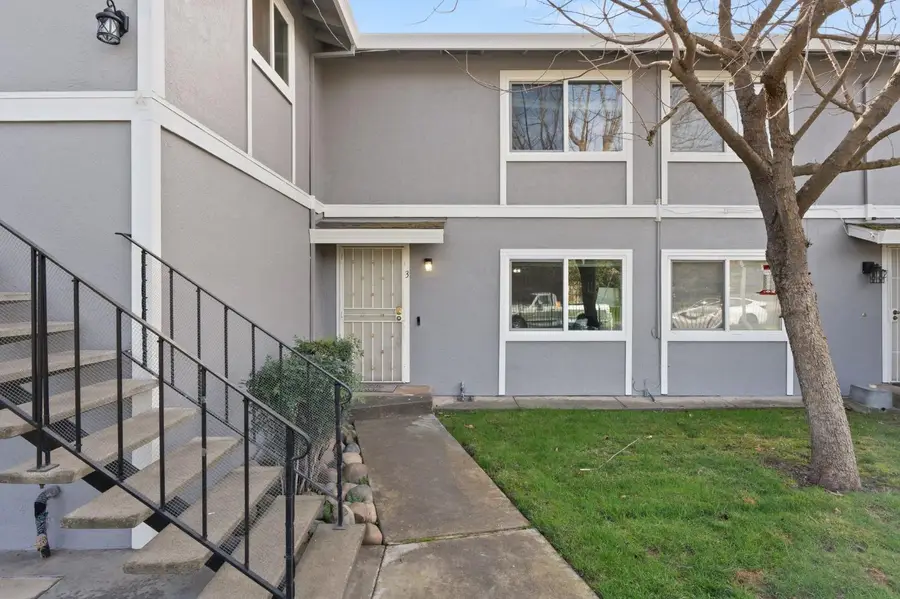
5828 Shadow Creek Drive #3,Sacramento, CA 95841
$260,000
- 2 Beds
- 2 Baths
- 880 sq. ft.
- Condominium
- Active
Listed by:esthela duran camacho
Office:re/max gold midtown
MLS#:225017685
Source:MFMLS
Price summary
- Price:$260,000
- Price per sq. ft.:$295.45
- Monthly HOA dues:$280
About this home
Welcome Home to this Beautifully Remodeled 2-bedroom 2 Bath 1 car garage attached Condo. That's correct you can pull into the garage and walk straight into your home. The kitchen was remodeled in 2024 with granite countertops, self-closing shaker cabinets, new stainless-steel sink, and appliances. In the summer of 2024, a new central A/C and heating unit was installed. In addition, dual pane windows along with a new water heater. The downstairs bathroom has a new vanity, sink/faucet, toilet, and medicine cabinet. Both upstairs bedrooms are generous sized with newer vinyl plank flooring. The upstairs bathroom has a new tub, sink/faucet, vanity, tile flooring and medicine cabinet. The association allows pets and with the new wood fence you will have a perfect space for your furry friend.
Contact an agent
Home facts
- Year built:1972
- Listing Id #:225017685
- Added:181 day(s) ago
- Updated:August 15, 2025 at 02:44 PM
Rooms and interior
- Bedrooms:2
- Total bathrooms:2
- Full bathrooms:1
- Living area:880 sq. ft.
Heating and cooling
- Cooling:Central
- Heating:Central
Structure and exterior
- Year built:1972
- Building area:880 sq. ft.
- Lot area:0.02 Acres
Utilities
- Sewer:Sewer Connected
Finances and disclosures
- Price:$260,000
- Price per sq. ft.:$295.45
New listings near 5828 Shadow Creek Drive #3
- New
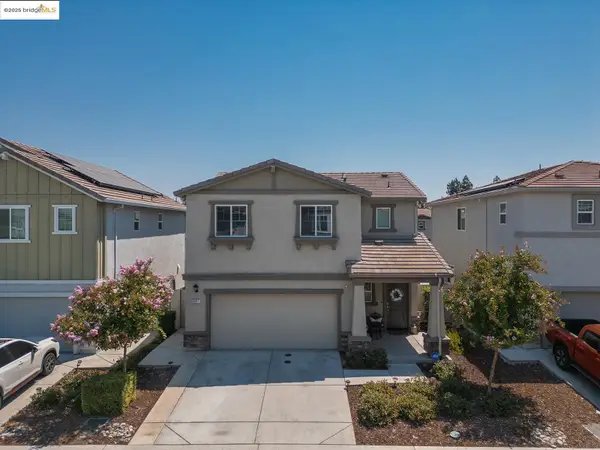 $525,000Active4 beds 3 baths1,678 sq. ft.
$525,000Active4 beds 3 baths1,678 sq. ft.3807 Bridgemeadow Way, Sacramento, CA 95834
MLS# 41108266Listed by: RICK FULLER INC. - Open Sat, 11am to 3pmNew
 $615,000Active2 beds 2 baths2,040 sq. ft.
$615,000Active2 beds 2 baths2,040 sq. ft.121 Montilla Circle, Sacramento, CA 95835
MLS# 225081005Listed by: WINDERMERE SIGNATURE PROPERTIES FAIR OAKS - New
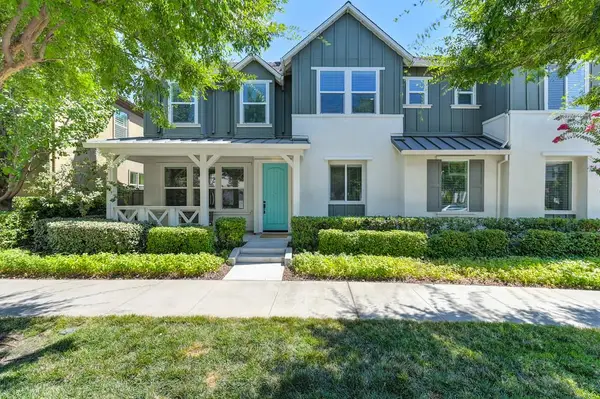 $849,900Active3 beds 4 baths1,911 sq. ft.
$849,900Active3 beds 4 baths1,911 sq. ft.3330 Dullanty Way, Sacramento, CA 95816
MLS# 225098678Listed by: COLDWELL BANKER REALTY - New
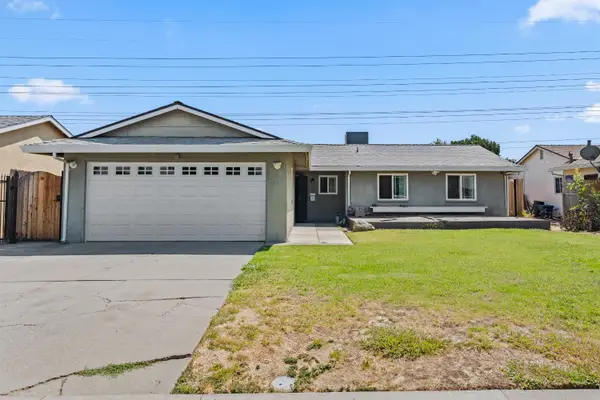 $459,000Active4 beds 2 baths1,150 sq. ft.
$459,000Active4 beds 2 baths1,150 sq. ft.1053 Westward Way, Sacramento, CA 95833
MLS# 225101650Listed by: WINDERMERE SIGNATURE PROPERTIES ELK GROVE - New
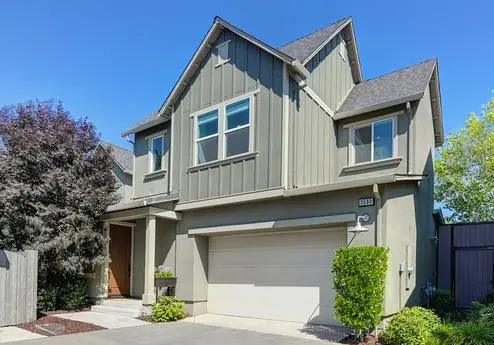 $714,000Active3 beds 3 baths1,297 sq. ft.
$714,000Active3 beds 3 baths1,297 sq. ft.3580 Troy Dalton Street, Sacramento, CA 95816
MLS# 225105617Listed by: COLDWELL BANKER REALTY - Open Sat, 2 to 4pmNew
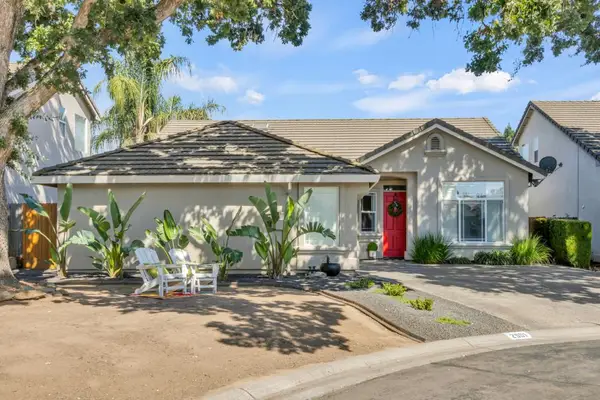 $625,000Active3 beds 2 baths1,718 sq. ft.
$625,000Active3 beds 2 baths1,718 sq. ft.2901 Sierra Mills Lane, Sacramento, CA 95864
MLS# 225105673Listed by: DUNNIGAN, REALTORS - Open Sat, 11am to 2pmNew
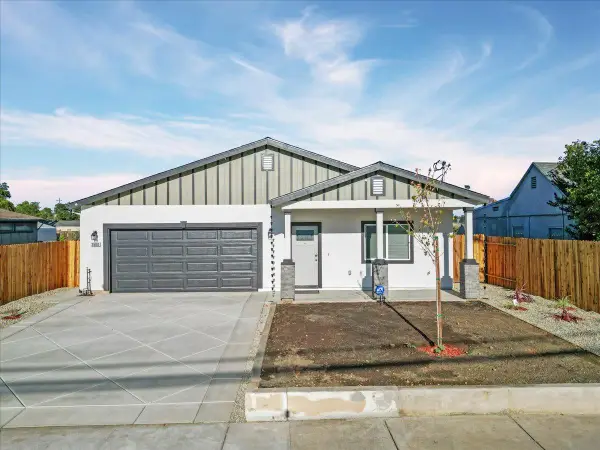 $487,700Active3 beds 2 baths576 sq. ft.
$487,700Active3 beds 2 baths576 sq. ft.2560 Princeton Street, Sacramento, CA 95815
MLS# 225106695Listed by: JACKSON REAL ESTATE GROUP - New
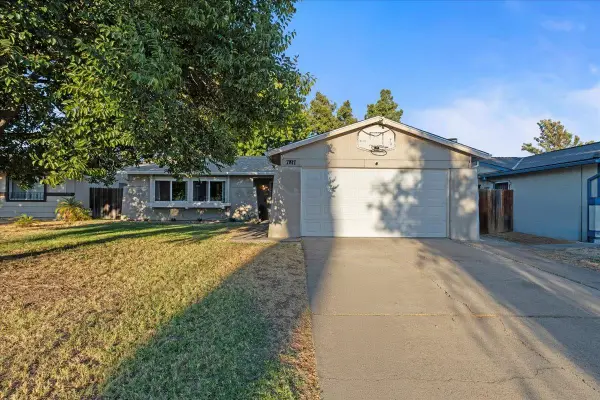 $389,900Active3 beds 1 baths1,014 sq. ft.
$389,900Active3 beds 1 baths1,014 sq. ft.7817 Charmette Way, Sacramento, CA 95823
MLS# 225107126Listed by: JACKSON REAL ESTATE GROUP - New
 $420,000Active3 beds 2 baths1,565 sq. ft.
$420,000Active3 beds 2 baths1,565 sq. ft.6861 Rancho Adobe Drive, Sacramento, CA 95828
MLS# 225107289Listed by: REALTY ONE GROUP COMPLETE - New
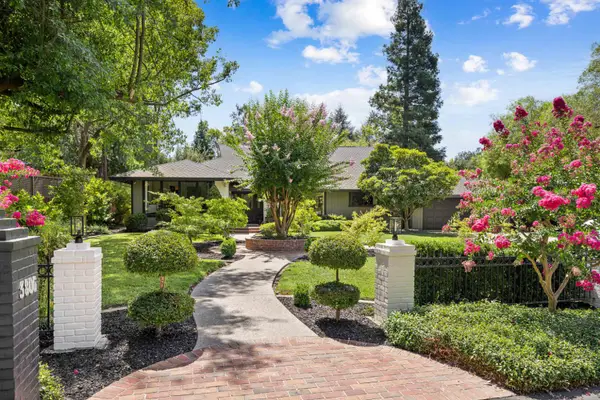 $2,195,000Active5 beds 3 baths3,012 sq. ft.
$2,195,000Active5 beds 3 baths3,012 sq. ft.3806 Winding Creek Road, Sacramento, CA 95864
MLS# 225107396Listed by: WINDERMERE SIGNATURE PROPERTIES LP

