5924 Jeanine Drive, Sacramento, CA 95842
Local realty services provided by:Better Homes and Gardens Real Estate Royal & Associates
5924 Jeanine Drive,Sacramento, CA 95842
$399,000
- 3 Beds
- 2 Baths
- 1,560 sq. ft.
- Single family
- Active
Listed by: marissa hallen
Office: exp realty of california inc
MLS#:CROR25259059
Source:CA_BRIDGEMLS
Price summary
- Price:$399,000
- Price per sq. ft.:$255.77
About this home
Beautifully maintained 3-bedroom, 2-bath home offering just over 1,500 sqft. of inviting living space in a desirable Sacramento neighborhood. Step inside to discover a spacious living room filled with natural light and a cozy fireplace, creating a warm and welcoming atmosphere perfect for relaxing evenings or gatherings with family and friends. The functional floor plan flows seamlessly into the dining area and kitchen, providing plenty of space for everyday living and entertaining. Each bedroom offers generous proportions, comfort, and versatilityideal for family, guests, or a home office. Enjoy year-round comfort with a central HVAC system and a whole house fan, keeping the home cool and energy efficient during warmer months. Outside, the expansive backyard features mature landscaping and a covered patio - perfect for morning coffee, weekend BBQs, or simply unwinding in your own private retreat. A new roof installed in 2023 adds lasting value and peace of mind. This home is conveniently located within walking distance to schools and just minutes from parks, shopping, dining, and freeway access. Call your favorite realtor to schedule a showing today!
Contact an agent
Home facts
- Year built:1967
- Listing ID #:CROR25259059
- Added:1 day(s) ago
- Updated:November 13, 2025 at 07:54 PM
Rooms and interior
- Bedrooms:3
- Total bathrooms:2
- Full bathrooms:2
- Living area:1,560 sq. ft.
Heating and cooling
- Cooling:Central Air
- Heating:Central
Structure and exterior
- Year built:1967
- Building area:1,560 sq. ft.
- Lot area:0.19 Acres
Finances and disclosures
- Price:$399,000
- Price per sq. ft.:$255.77
New listings near 5924 Jeanine Drive
- New
 $425,000Active2 beds 2 baths1,166 sq. ft.
$425,000Active2 beds 2 baths1,166 sq. ft.3201 Swallows Nest Dr, Sacramento, CA 95833
MLS# 41117233Listed by: HOMECOIN.COM - Open Sun, 1 to 4pmNew
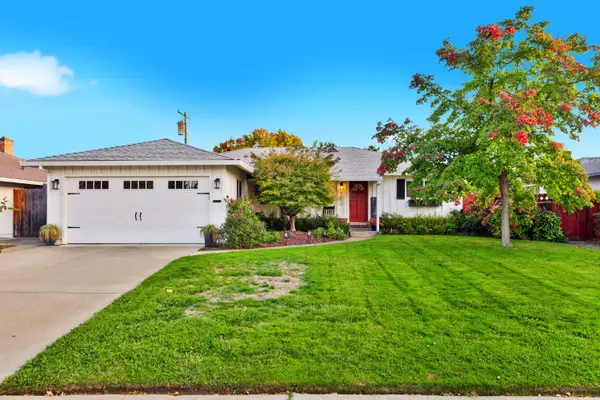 $615,000Active3 beds 2 baths1,393 sq. ft.
$615,000Active3 beds 2 baths1,393 sq. ft.4450 Clytie Way, Sacramento, CA 95864
MLS# 225142543Listed by: COLDWELL BANKER REALTY - Open Thu, 4 to 5pmNew
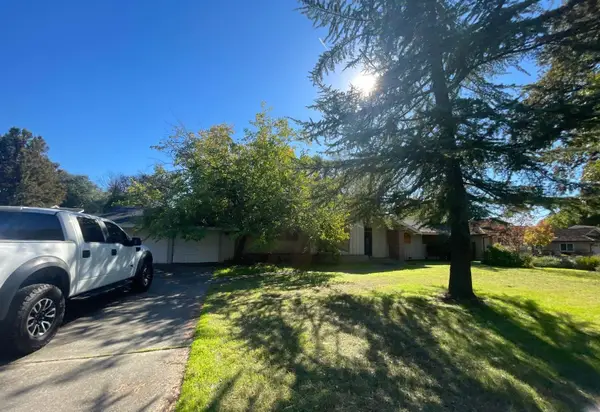 $475,000Active3 beds 2 baths1,764 sq. ft.
$475,000Active3 beds 2 baths1,764 sq. ft.3738 Robertson Avenue, Sacramento, CA 95821
MLS# 225142612Listed by: KELLER WILLIAMS REALTY - New
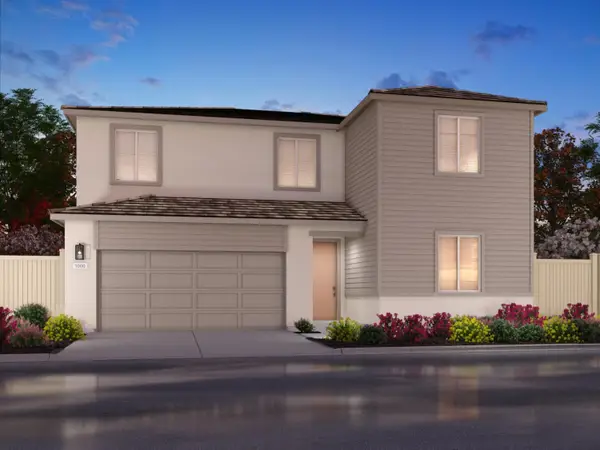 $680,735Active4 beds 3 baths2,534 sq. ft.
$680,735Active4 beds 3 baths2,534 sq. ft.5205 Mount Airy Street, Sacramento, CA 95835
MLS# 225143082Listed by: MERTITAGE HOMES - New
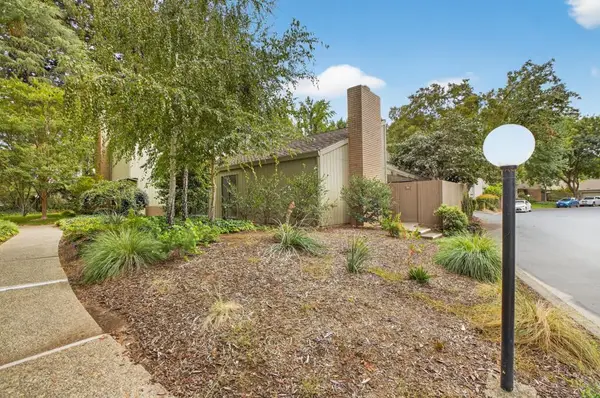 $499,000Active2 beds 2 baths1,469 sq. ft.
$499,000Active2 beds 2 baths1,469 sq. ft.501 Dunbarton Circle, Sacramento, CA 95825
MLS# 225143104Listed by: EXP REALTY OF CALIFORNIA, INC. - New
 $399,000Active2 beds 3 baths1,429 sq. ft.
$399,000Active2 beds 3 baths1,429 sq. ft.4800 Westlake Pkwy #105, Sacramento, CA 95835
MLS# 41117210Listed by: REALTY ONE GROUP FUTURE - Open Sat, 12 to 3pmNew
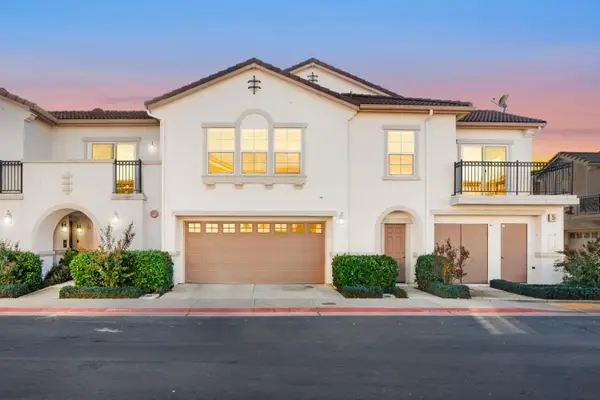 $349,999Active2 beds 2 baths1,287 sq. ft.
$349,999Active2 beds 2 baths1,287 sq. ft.3301 N Park Drive #513, Sacramento, CA 95835
MLS# 225139662Listed by: EXP REALTY OF CALIFORNIA INC. - Open Sat, 10:30am to 3pmNew
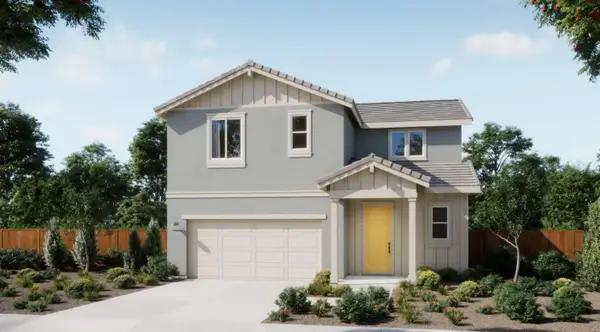 $595,870Active3 beds 3 baths1,829 sq. ft.
$595,870Active3 beds 3 baths1,829 sq. ft.1448 Janinne Way, Sacramento, CA 95835
MLS# 225142963Listed by: THE NEW HOME COMPANY - New
 $681,575Active4 beds 3 baths2,304 sq. ft.
$681,575Active4 beds 3 baths2,304 sq. ft.1476 Janinne Way, Sacramento, CA 95835
MLS# 225142977Listed by: THE NEW HOME COMPANY
