5931 Fallstaff Street, Sacramento, CA 95835
Local realty services provided by:Better Homes and Gardens Real Estate Royal & Associates
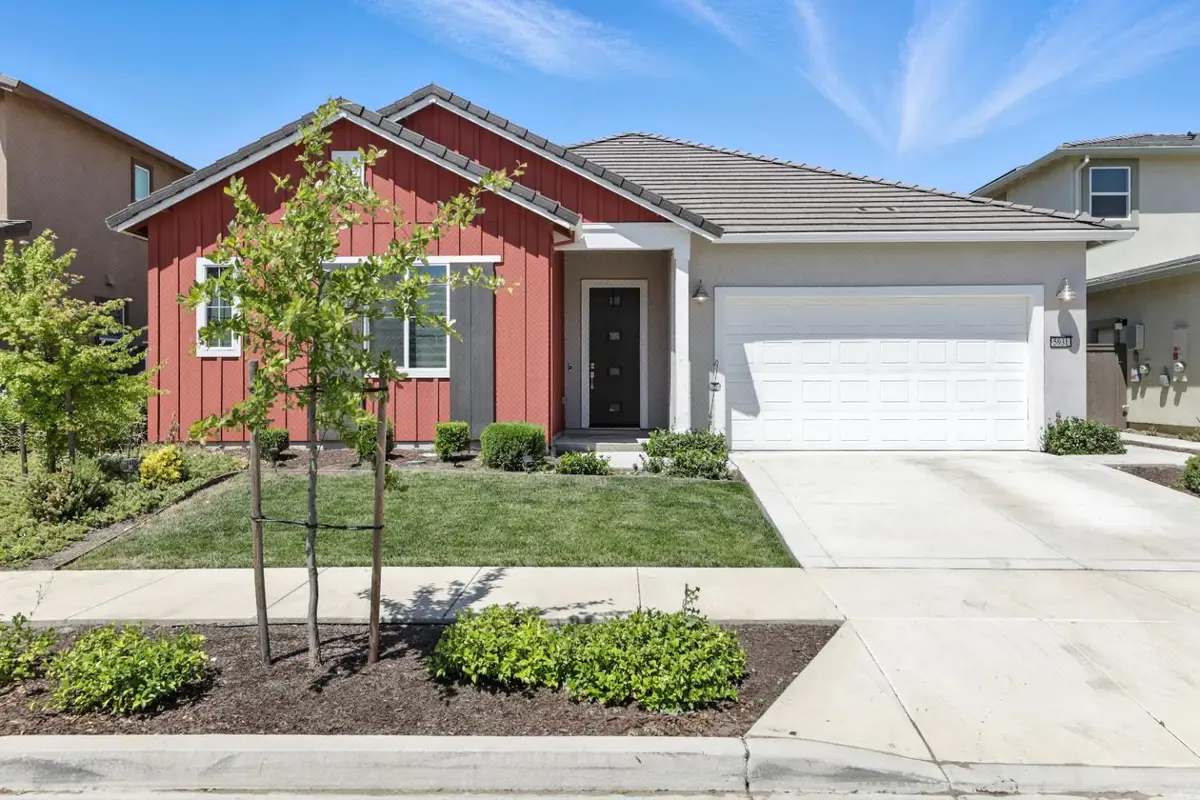
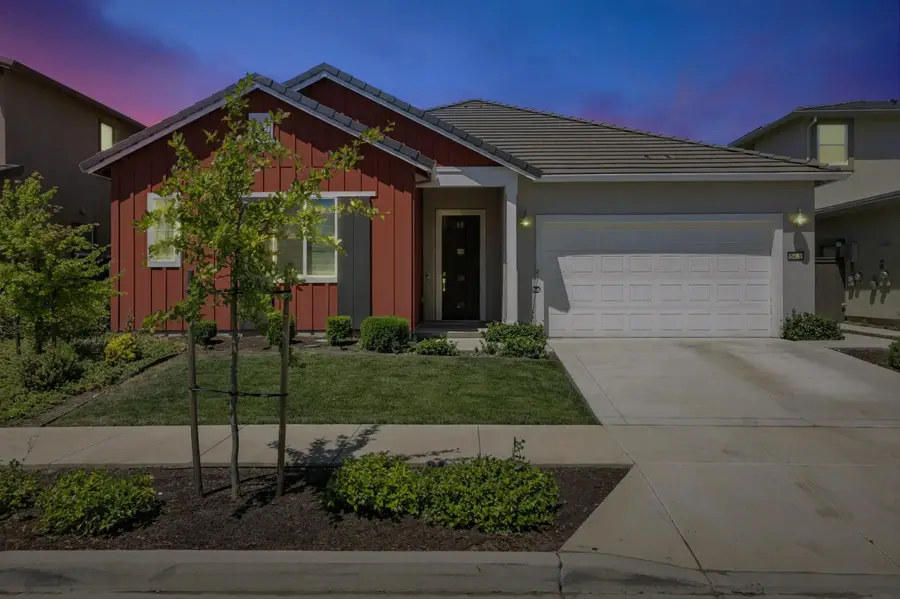
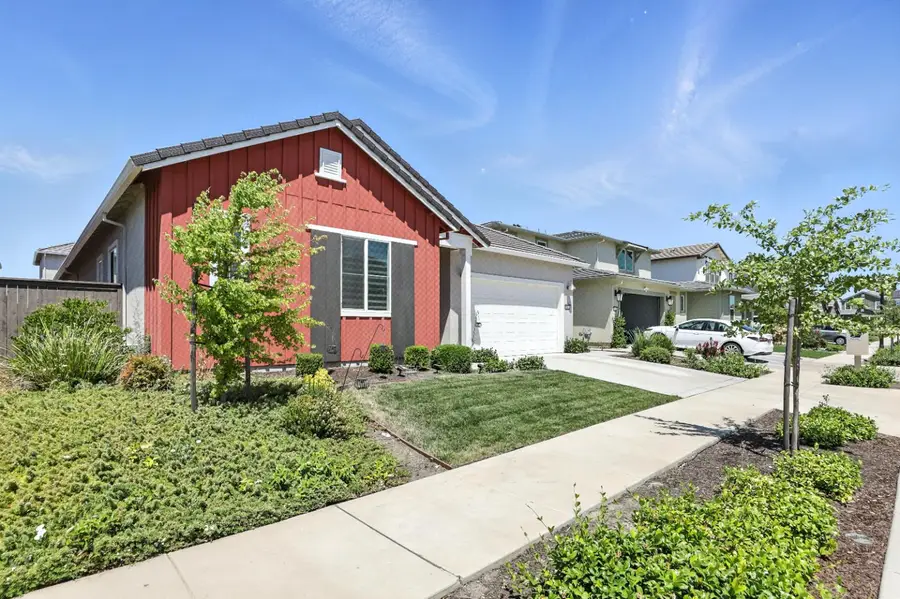
5931 Fallstaff Street,Sacramento, CA 95835
$710,000
- 4 Beds
- 3 Baths
- 2,282 sq. ft.
- Single family
- Active
Listed by:tanya curry
Office:coldwell banker realty
MLS#:225084206
Source:MFMLS
Price summary
- Price:$710,000
- Price per sq. ft.:$311.13
- Monthly HOA dues:$89
About this home
STUNNING NEWER CONSTRUCTION HOME: Welcome to this beautifully designed newer construction home featuring 4bd/2.5 bathrooms. You'll be impressed by the soaring 11 foot high ceilings & the bright open floor plan that creates an inviting atmosphere throughout. Gourmet kitchen is a chef's dream, offering ample cabinet storage, gleaming quartz countertops, stainless steel appliances & a large center island with a stainless steel sink-perfect for entertaining as it overlooks both the dining area and expansive great room. The private owner's suite is thoughtfully positioned off the great room & boasts a generously sized walk in shower with elegant tile flooring. It also features direct access to the charming outdoor covered patio California Room-complete with a cozy fireplace for relaxing evenings. 3 additional bedrooms, with 2 offering walk in closets provide comfort & flexibility. This smart energy efficient includes tankless water heater, LED lighting, custom remote window treatments & an integrated owned not leased - solar system. Two car garage has EV Level Two installed.Located in the desirable Northlake community, access to clubhouse, a scenic lake, walking trails, parks, resort-style pools &TK-8 schools.Don't miss the chance to own this modern home with style & function!
Contact an agent
Home facts
- Year built:2022
- Listing Id #:225084206
- Added:34 day(s) ago
- Updated:August 13, 2025 at 02:48 PM
Rooms and interior
- Bedrooms:4
- Total bathrooms:3
- Full bathrooms:2
- Living area:2,282 sq. ft.
Heating and cooling
- Cooling:Central
- Heating:Central
Structure and exterior
- Roof:Tile
- Year built:2022
- Building area:2,282 sq. ft.
- Lot area:0.13 Acres
Utilities
- Sewer:In & Connected, Public Sewer
Finances and disclosures
- Price:$710,000
- Price per sq. ft.:$311.13
New listings near 5931 Fallstaff Street
- New
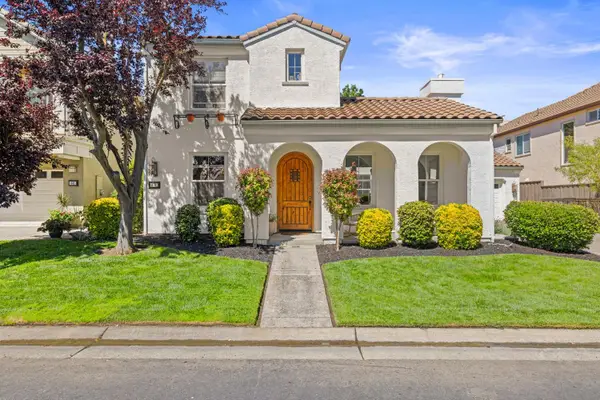 $874,900Active4 beds 3 baths3,481 sq. ft.
$874,900Active4 beds 3 baths3,481 sq. ft.451 Lanfranco Circle, Sacramento, CA 95835
MLS# 225107179Listed by: RELIANT REALTY INC. 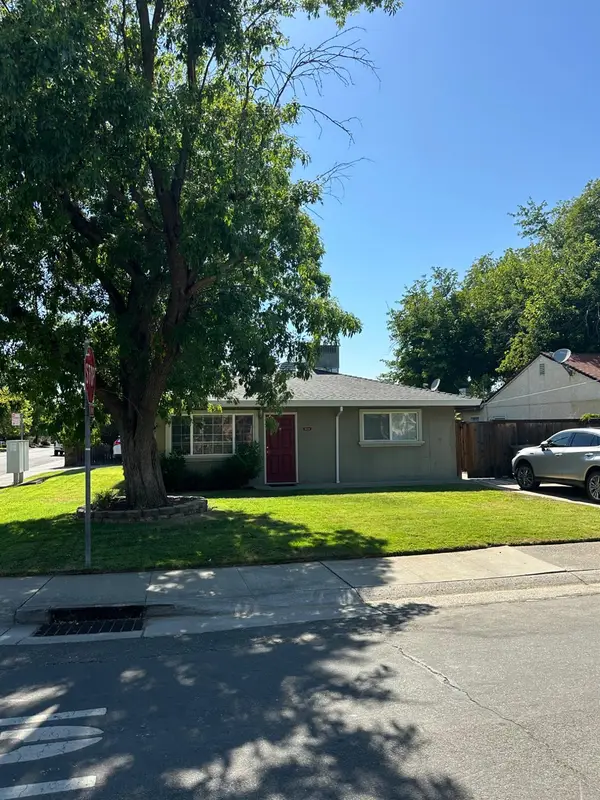 $650,000Pending-- beds -- baths1,500 sq. ft.
$650,000Pending-- beds -- baths1,500 sq. ft.2091 16th Avenue, Sacramento, CA 95822
MLS# 225107139Listed by: FOLSOM REAL ESTATE- New
 $595,000Active2 beds 2 baths2,005 sq. ft.
$595,000Active2 beds 2 baths2,005 sq. ft.2716 Heritage Park Lane, Sacramento, CA 95835
MLS# 225102321Listed by: HOUSE REAL ESTATE - New
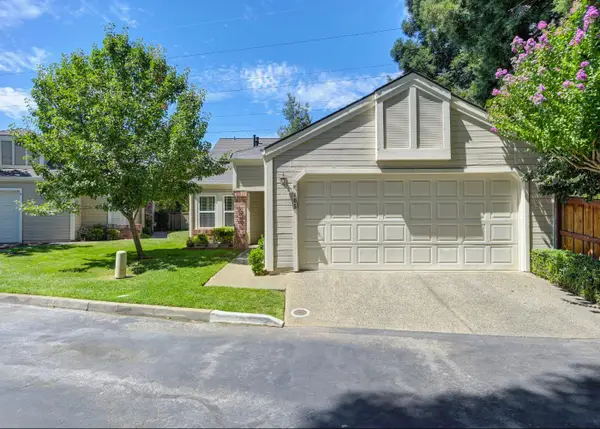 $535,000Active2 beds 2 baths1,468 sq. ft.
$535,000Active2 beds 2 baths1,468 sq. ft.105 River Chase Circle, Sacramento, CA 95864
MLS# 225106430Listed by: M.O.R.E. REAL ESTATE GROUP - New
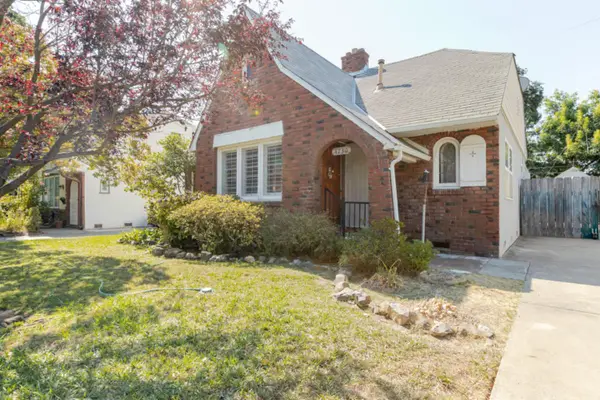 $449,000Active2 beds 1 baths1,101 sq. ft.
$449,000Active2 beds 1 baths1,101 sq. ft.4730 7th Avenue, Sacramento, CA 95820
MLS# 225106692Listed by: GUIDE REAL ESTATE - New
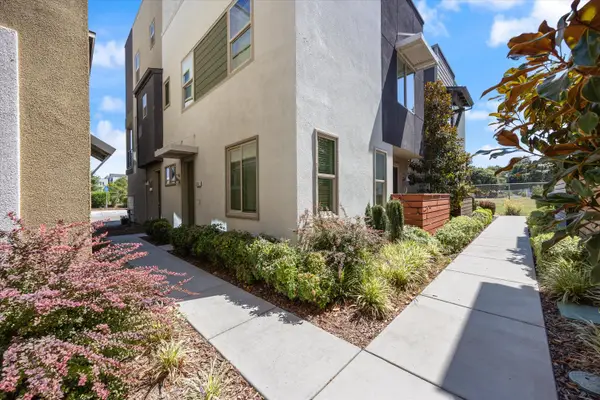 $439,950Active2 beds 3 baths1,010 sq. ft.
$439,950Active2 beds 3 baths1,010 sq. ft.280 Log Pond Lane, Sacramento, CA 95818
MLS# 225107071Listed by: COLDWELL BANKER REALTY - New
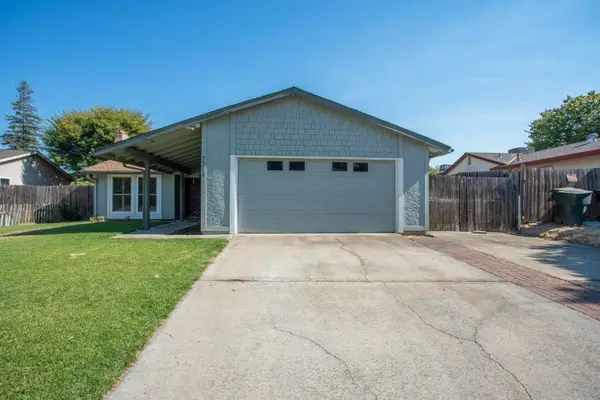 $429,990Active4 beds 2 baths1,182 sq. ft.
$429,990Active4 beds 2 baths1,182 sq. ft.7318 La Tour Drive, Sacramento, CA 95842
MLS# 225107090Listed by: KELLER WILLIAMS REALTY - New
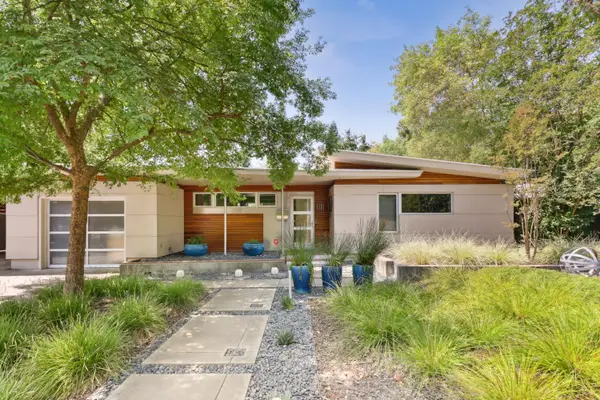 $1,450,000Active3 beds 2 baths2,294 sq. ft.
$1,450,000Active3 beds 2 baths2,294 sq. ft.1111 Arroyo Grande Drive, Sacramento, CA 95864
MLS# 225091188Listed by: HOUSE REAL ESTATE - New
 $3,445,000Active6 beds 5 baths5,167 sq. ft.
$3,445,000Active6 beds 5 baths5,167 sq. ft.1721 La Playa Way, Sacramento, CA 95864
MLS# 225103692Listed by: PACIFIC CAPITAL BROKERS INC. - New
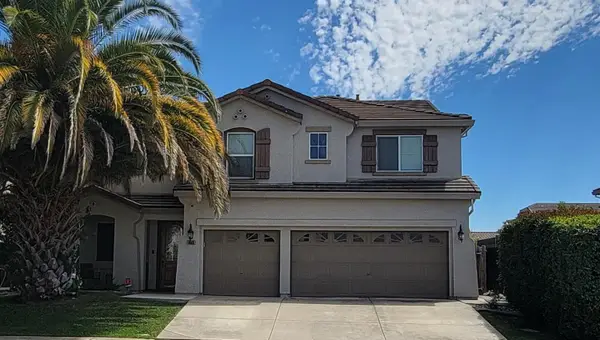 $799,900Active5 beds 3 baths3,753 sq. ft.
$799,900Active5 beds 3 baths3,753 sq. ft.8800 Tiogawoods Drive, Sacramento, CA 95828
MLS# 225105255Listed by: ELLIS & ASSOCIATES REALTY
