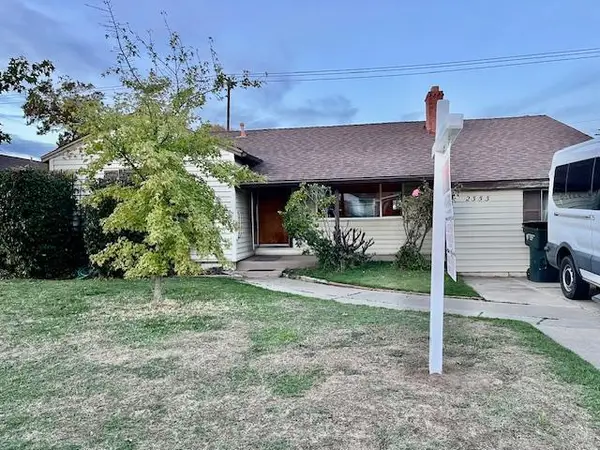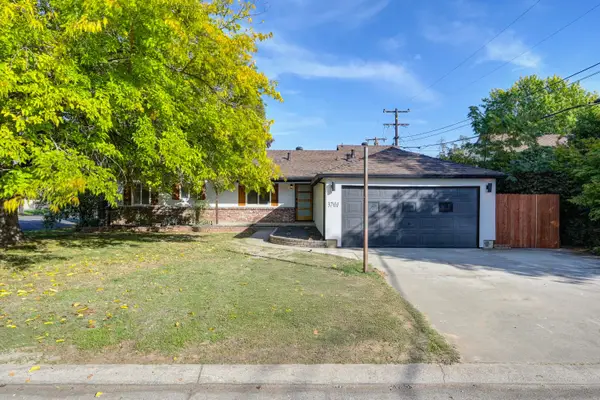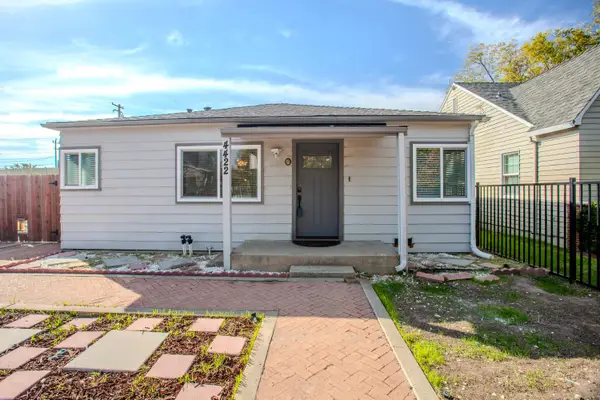609 Elmhurst Circle, Sacramento, CA 95825
Local realty services provided by:Better Homes and Gardens Real Estate Integrity Real Estate
609 Elmhurst Circle,Sacramento, CA 95825
$639,000
- 2 Beds
- 2 Baths
- 1,586 sq. ft.
- Single family
- Active
Listed by:scott hackney
Office:roger hackney
MLS#:225131056
Source:MFMLS
Price summary
- Price:$639,000
- Price per sq. ft.:$402.9
- Monthly HOA dues:$700
About this home
Campus Commons Courtyard Patio Home in Prime Interior Location. Nestled off a private road in an urban park-like setting, this free-standing, single-story Powell 2300 plan offers an ideal blend of sophistication, comfort, and privacy. A dramatic garden court welcomes you with striking overhead beams leading to the foyer, illuminated by matching designer chandeliers and framed by vaulted, beamed ceilings. The thoughtfully updated interior showcases porcelain tile flooring, recessed dimmable lighting, and custom shutters. Kitchen feat. quartz countertops, stylish tile backsplash, under-cabinet lighting, upgraded stainless-steel appliances, modern deep-basin sink, and pull-out cabinet storage. The spacious living room features a Dimplex electric fireplace for year-round ambiance. Completing the home is a spacious Den/family room, attached 2-car garage, and an enviable interior location within the community. Located just 12-minutes from Downtown, Campus Commons-Nepenthe is adjacent to one of Sacramento's premier shopping & dining districts, medical & professional offices, the Am. River Parkway, Bike Trail & CSUS.
Contact an agent
Home facts
- Year built:1976
- Listing ID #:225131056
- Added:1 day(s) ago
- Updated:October 25, 2025 at 07:43 PM
Rooms and interior
- Bedrooms:2
- Total bathrooms:2
- Full bathrooms:2
- Living area:1,586 sq. ft.
Heating and cooling
- Cooling:Ceiling Fan(s), Central, Heat Pump
- Heating:Central, Electric, Fireplace(s)
Structure and exterior
- Roof:Composition Shingle, Shingle
- Year built:1976
- Building area:1,586 sq. ft.
- Lot area:0.06 Acres
Utilities
- Sewer:Public Sewer
Finances and disclosures
- Price:$639,000
- Price per sq. ft.:$402.9
New listings near 609 Elmhurst Circle
- New
 $400,000Active3 beds 1 baths1,378 sq. ft.
$400,000Active3 beds 1 baths1,378 sq. ft.2353 22nd Avenue, Sacramento, CA 95822
MLS# 225137393Listed by: COOK REALTY - Open Sun, 11am to 2pmNew
 $577,800Active4 beds 3 baths1,608 sq. ft.
$577,800Active4 beds 3 baths1,608 sq. ft.3701 N Edge Drive, Sacramento, CA 95821
MLS# 225136210Listed by: EXP OF NORTHERN CALIFORNIA - Open Sat, 12 to 3pmNew
 $439,000Active2 beds 1 baths896 sq. ft.
$439,000Active2 beds 1 baths896 sq. ft.4422 52nd Street, Sacramento, CA 95820
MLS# 225137006Listed by: WINDERMERE SIGNATURE PROPERTIES SIERRA OAKS - New
 $449,000Active3 beds 3 baths1,712 sq. ft.
$449,000Active3 beds 3 baths1,712 sq. ft.500 Wapello Circle, Sacramento, CA 95835
MLS# 225135238Listed by: BERKSHIRE HATHAWAY HOMESERVICES-DRYSDALE PROPERTIES - New
 $481,899Active3 beds 3 baths1,644 sq. ft.
$481,899Active3 beds 3 baths1,644 sq. ft.3574 Parc Villa Circle, Sacramento, CA 95827
MLS# 225137347Listed by: KB HOME SALES-NORTHERN CALIFORNIA INC - Open Sat, 11:30am to 3:30pmNew
 $749,000Active3 beds 2 baths2,088 sq. ft.
$749,000Active3 beds 2 baths2,088 sq. ft.3624 Y Street, Sacramento, CA 95817
MLS# 225136569Listed by: WINDERMERE SIGNATURE PROPERTIES LP - New
 $925,000Active2 beds 2 baths1,359 sq. ft.
$925,000Active2 beds 2 baths1,359 sq. ft.1127 15th St #1306, Sacramento, CA 95814
MLS# 225135492Listed by: RE/MAX GOLD ELK GROVE - New
 $450,000Active3 beds 2 baths1,250 sq. ft.
$450,000Active3 beds 2 baths1,250 sq. ft.6200 43rd Street, Sacramento, CA 95824
MLS# 225137090Listed by: BERKSHIRE HATHAWAY HOME SERVICES ELITE REAL ESTATE - Open Sat, 12 to 4pmNew
 $1,775,000Active4 beds 3 baths3,092 sq. ft.
$1,775,000Active4 beds 3 baths3,092 sq. ft.1345 46th Street, Sacramento, CA 95819
MLS# 225137187Listed by: HOUSE REAL ESTATE
