6960 53rd Avenue, Sacramento, CA 95828
Local realty services provided by:Better Homes and Gardens Real Estate Royal & Associates
6960 53rd Avenue,Sacramento, CA 95828
$399,950
- 3 Beds
- 2 Baths
- 1,565 sq. ft.
- Single family
- Pending
Listed by: jacob davenport, lynel c ford
Office: lynel ford realty
MLS#:225144570
Source:MFMLS
Price summary
- Price:$399,950
- Price per sq. ft.:$255.56
About this home
Welcome to this beautiful 3-Bed, 2-Bath Sacramento Home on a Large Lot Spacious Layout, Fireplace, and Move-In Ready! This well-maintained single-story home offers comfort, space, and a functional layout in the heart of Elder Creek Ranch, one of Sacramento's established residential neighborhoods. With 1,565 sq ft of living space, this home provides an open and highly usable floor plan that's perfect for families, working professionals, and investors alike. Step inside to find a welcoming foyer, an inviting family room, and a cozy fireplace that creates a warm focal point during cooler evenings. Offering flexibility for multi-generational living, work-from-home setups, or long-term rental potential. Consider this home a strong candidate for buyers seeking immediate livability with optional future upgrades(Sweat Equity). The large 6,799 sqft lot provides endless possibilities build outdoor entertaining spaces, add a garden, or explore ADU potential under Sacramento's pro-ADU zoning environment. This home is conveniently located near parks, shopping, dining, and major commuter routes.
Contact an agent
Home facts
- Year built:1979
- Listing ID #:225144570
- Added:33 day(s) ago
- Updated:December 18, 2025 at 08:12 AM
Rooms and interior
- Bedrooms:3
- Total bathrooms:2
- Full bathrooms:2
- Living area:1,565 sq. ft.
Heating and cooling
- Cooling:Ceiling Fan(s)
- Heating:Central, Fireplace(s)
Structure and exterior
- Roof:Shingle
- Year built:1979
- Building area:1,565 sq. ft.
- Lot area:0.16 Acres
Utilities
- Sewer:Public Sewer
Finances and disclosures
- Price:$399,950
- Price per sq. ft.:$255.56
New listings near 6960 53rd Avenue
- New
 $735,000Active4 beds 3 baths2,225 sq. ft.
$735,000Active4 beds 3 baths2,225 sq. ft.1257 56th Avenue, Sacramento, CA 95831
MLS# 225150766Listed by: LPT REALTY, INC - New
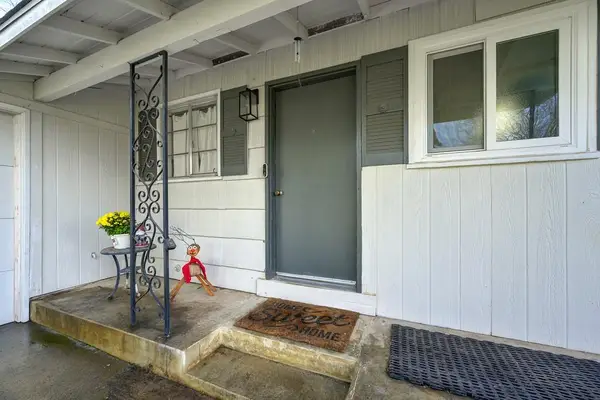 $410,000Active3 beds 1 baths960 sq. ft.
$410,000Active3 beds 1 baths960 sq. ft.3343 Seaborg Way, Sacramento, CA 95827
MLS# 225150941Listed by: WINDERMERE SIGNATURE PROPERTIES FAIR OAKS - New
 $619,999Active4 beds 2 baths1,704 sq. ft.
$619,999Active4 beds 2 baths1,704 sq. ft.8628 Fallbrook Way, Sacramento, CA 95826
MLS# 225152509Listed by: CARLY DREBERT - New
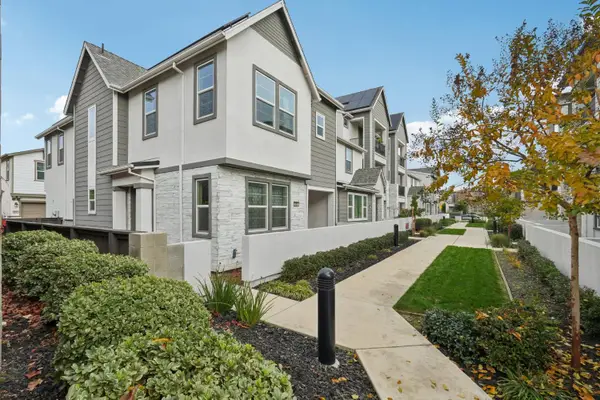 $499,950Active3 beds 3 baths1,740 sq. ft.
$499,950Active3 beds 3 baths1,740 sq. ft.3081 Windwalker Walk, Sacramento, CA 95833
MLS# 225151949Listed by: REDFIN CORPORATION - New
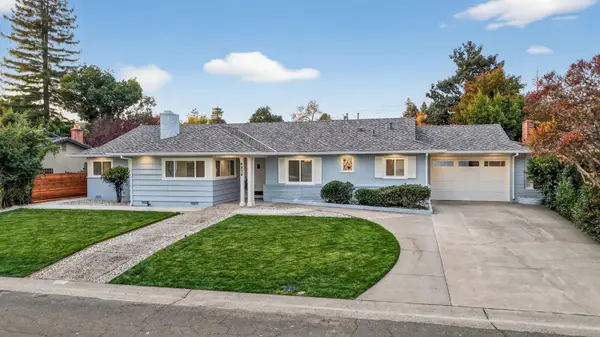 $1,400,000Active4 beds 3 baths2,620 sq. ft.
$1,400,000Active4 beds 3 baths2,620 sq. ft.4824 Crestwood Way, Sacramento, CA 95822
MLS# 225152260Listed by: REALTY ONE GROUP COMPLETE - New
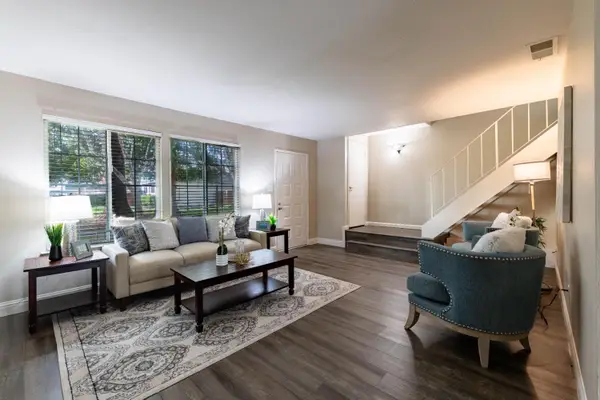 $379,900Active4 beds 3 baths1,518 sq. ft.
$379,900Active4 beds 3 baths1,518 sq. ft.8913 Salmon Falls Drive #D, Sacramento, CA 95826
MLS# 225152348Listed by: NEXTHOME NAVIGATE - New
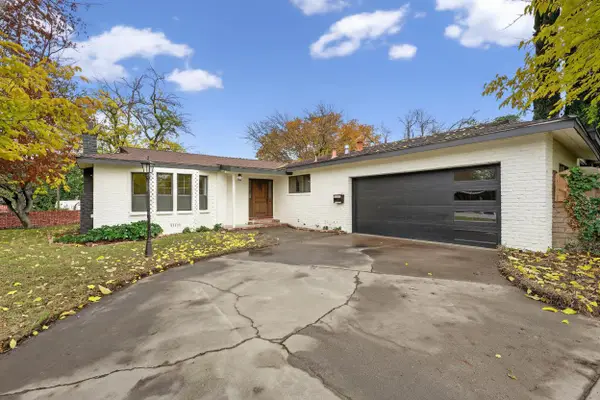 $699,999Active4 beds 3 baths2,506 sq. ft.
$699,999Active4 beds 3 baths2,506 sq. ft.4601 Gibbons, Sacramento, CA 95821
MLS# 225152423Listed by: EXP REALTY OF CALIFORNIA INC. - New
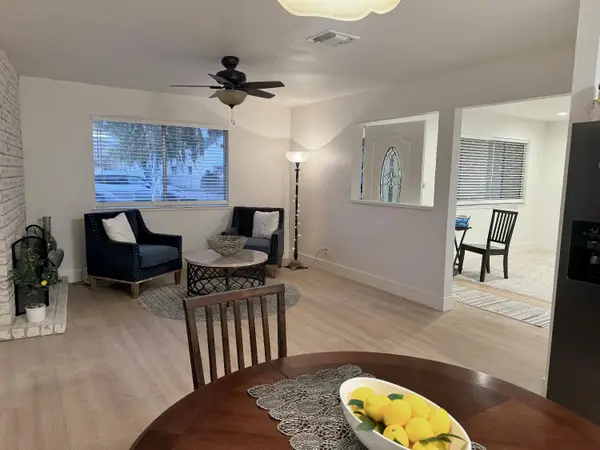 $419,900Active3 beds 2 baths1,402 sq. ft.
$419,900Active3 beds 2 baths1,402 sq. ft.4014 42nd Avenue, Sacramento, CA 95824
MLS# 225151017Listed by: HOMESMART ICARE REALTY - Open Sat, 9 to 11amNew
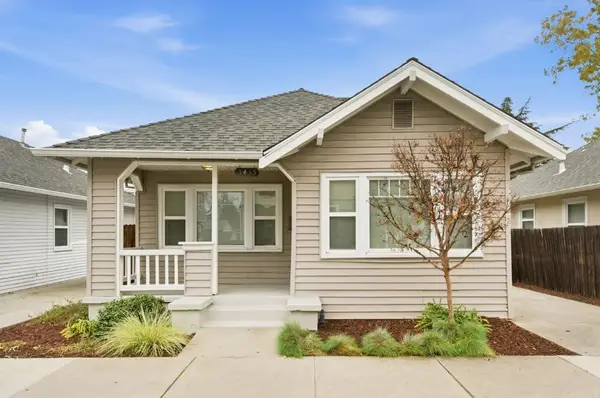 $459,000Active2 beds 1 baths1,000 sq. ft.
$459,000Active2 beds 1 baths1,000 sq. ft.3435 Trio Lane, Sacramento, CA 95817
MLS# 225139413Listed by: REALTY ONE GROUP ZOOM - Open Sat, 11am to 1pm
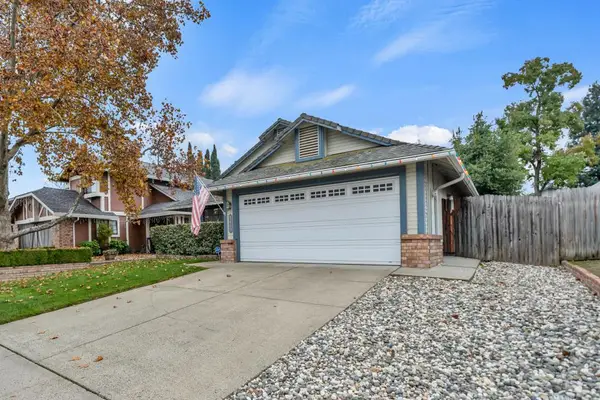 $430,000Pending2 beds 2 baths1,210 sq. ft.
$430,000Pending2 beds 2 baths1,210 sq. ft.8409 Sunblaze Way, Sacramento, CA 95823
MLS# 225150974Listed by: EXP REALTY OF CALIFORNIA, INC.
