7036 13th St, Sacramento, CA 95831
Local realty services provided by:Better Homes and Gardens Real Estate Royal & Associates
7036 13th St,Sacramento, CA 95831
$599,000
- 3 Beds
- 2 Baths
- 1,825 sq. ft.
- Single family
- Pending
Listed by: ladonna azagra
Office: compass
MLS#:41117852
Source:CA_BRIDGEMLS
Price summary
- Price:$599,000
- Price per sq. ft.:$328.22
About this home
This is the kind of home that welcomes you before you step inside. Fresh landscaping frames the property and sets the stage for the comfort you feel throughout. Plantation shutters and dual pane windows fill the rooms with soft light and create a calm atmosphere from morning to night. Inside, the layout is thoughtful with three generous bedrooms and two large living rooms that give everyone space to relax. One living room centers around a wood burning fireplace that invites you to settle in. Pocket doors let you shift the mood of each room with a simple slide. The kitchen has updated appliances, and the home includes meaningful upgrades such as a new HVAC system, new plumbing with a new sewer line. Laminate flooring keeps daily living easy, and the laundry room offers a needed space along with a washer and dryer. The backyard is where this home truly opens up. Two decks look over a big yard that is perfect for gatherings or quiet evenings under the stars. A detached shed offers extra space for tools, storage, or the hobbies that deserve their own corner of the world. The location is a rare bonus with quick access to supermarkets, local cafés like Philz, the airport, and downtown. It is a home that feels lived in and loved, ready to become the start of a beautiful new chapter.
Contact an agent
Home facts
- Year built:1965
- Listing ID #:41117852
- Added:50 day(s) ago
- Updated:January 09, 2026 at 08:32 AM
Rooms and interior
- Bedrooms:3
- Total bathrooms:2
- Full bathrooms:2
- Living area:1,825 sq. ft.
Heating and cooling
- Cooling:Central Air
- Heating:Central, Fireplace(s)
Structure and exterior
- Roof:Shingle
- Year built:1965
- Building area:1,825 sq. ft.
- Lot area:0.2 Acres
Finances and disclosures
- Price:$599,000
- Price per sq. ft.:$328.22
New listings near 7036 13th St
- Open Sat, 12 to 3pmNew
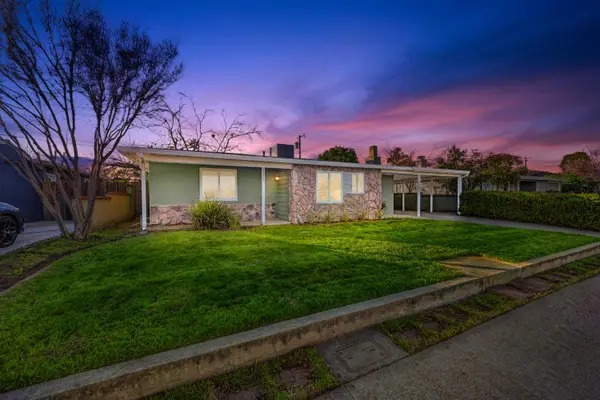 $437,700Active5 beds 2 baths1,482 sq. ft.
$437,700Active5 beds 2 baths1,482 sq. ft.5212 Cabrillo Way, Sacramento, CA 95820
MLS# 225146955Listed by: GUIDE REAL ESTATE - Open Sat, 12 to 2pmNew
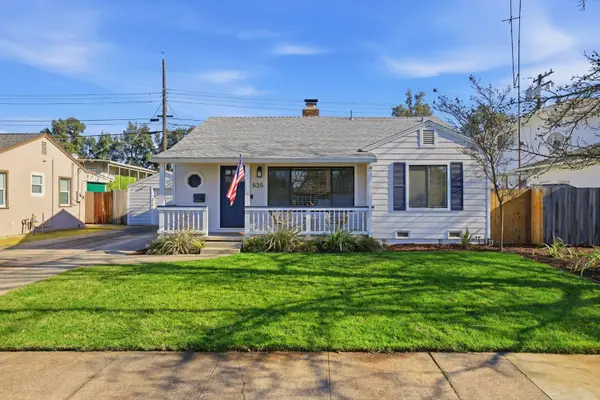 $699,000Active3 beds 2 baths1,051 sq. ft.
$699,000Active3 beds 2 baths1,051 sq. ft.535 55th Street, Sacramento, CA 95819
MLS# 226000102Listed by: PRIME REAL ESTATE - Open Sat, 2 to 4pmNew
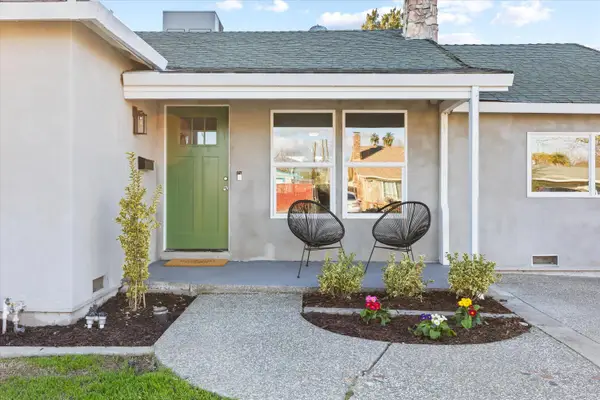 $535,000Active3 beds 2 baths1,311 sq. ft.
$535,000Active3 beds 2 baths1,311 sq. ft.4102 65th Street, Sacramento, CA 95820
MLS# 226000949Listed by: REALTY ONE GROUP COMPLETE - New
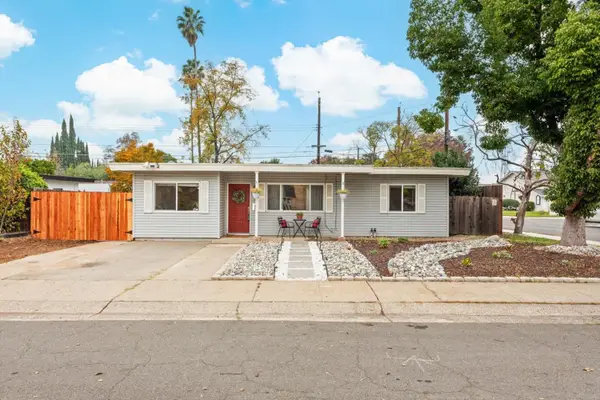 $515,000Active2 beds 1 baths1,025 sq. ft.
$515,000Active2 beds 1 baths1,025 sq. ft.5879 Lorraine Court, Sacramento, CA 95817
MLS# 226002107Listed by: REALTY ONE GROUP COMPLETE - New
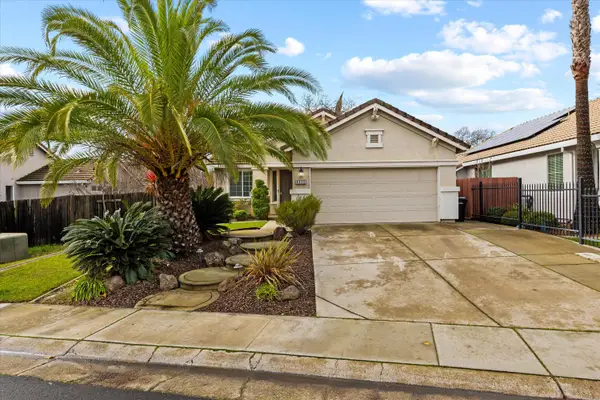 $449,000Active3 beds 2 baths1,330 sq. ft.
$449,000Active3 beds 2 baths1,330 sq. ft.6929 Gold Run Avenue, Sacramento, CA 95842
MLS# 226002529Listed by: REALTY ONE GROUP COMPLETE - New
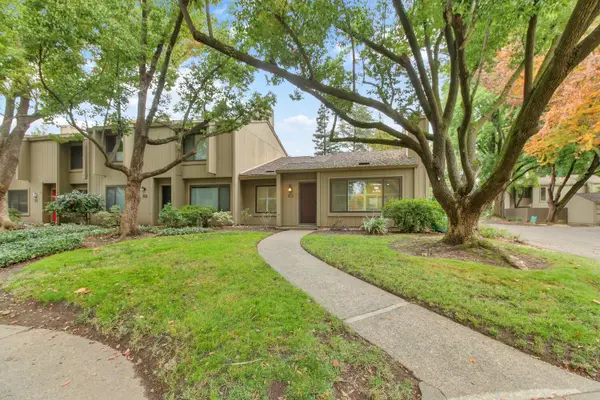 $450,000Active2 beds 1 baths1,081 sq. ft.
$450,000Active2 beds 1 baths1,081 sq. ft.23 Adelphi Court, Sacramento, CA 95825
MLS# 226002233Listed by: COLDWELL BANKER REALTY - New
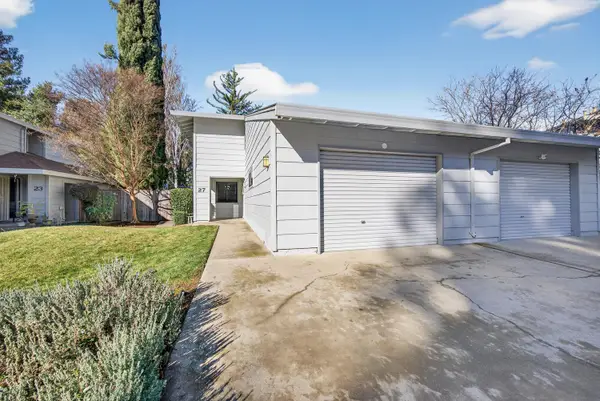 $409,888Active2 beds 2 baths1,499 sq. ft.
$409,888Active2 beds 2 baths1,499 sq. ft.27 Park West Court, Sacramento, CA 95831
MLS# 226002497Listed by: PORTFOLIO REAL ESTATE - New
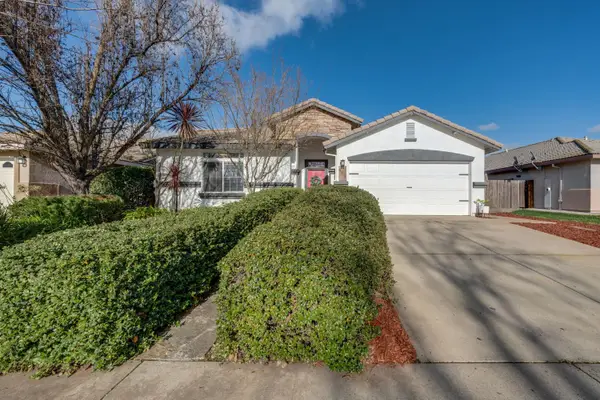 $499,900Active3 beds 2 baths1,189 sq. ft.
$499,900Active3 beds 2 baths1,189 sq. ft.9904 Prairie Dunes Way, Sacramento, CA 95829
MLS# 226002503Listed by: GROUNDED R.E. - New
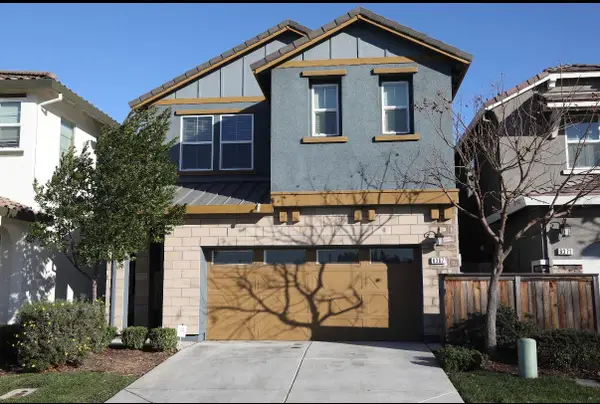 $515,000Active4 beds 3 baths1,705 sq. ft.
$515,000Active4 beds 3 baths1,705 sq. ft.8367 Frontera Drive, Sacramento, CA 95829
MLS# 226002511Listed by: CAPITAL'S FINEST, INC. - New
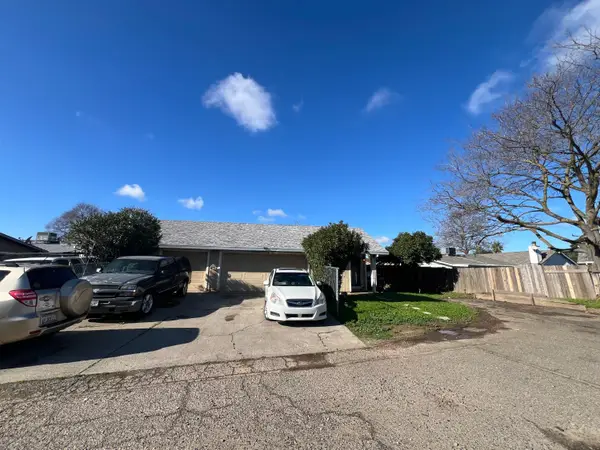 $469,000Active-- beds -- baths1,880 sq. ft.
$469,000Active-- beds -- baths1,880 sq. ft.7660 Jacaranda Court, Sacramento, CA 95828
MLS# 226002389Listed by: LEXINGTON PROPERTIES
