712 Commons Drive, Sacramento, CA 95825
Local realty services provided by:Better Homes and Gardens Real Estate Integrity Real Estate
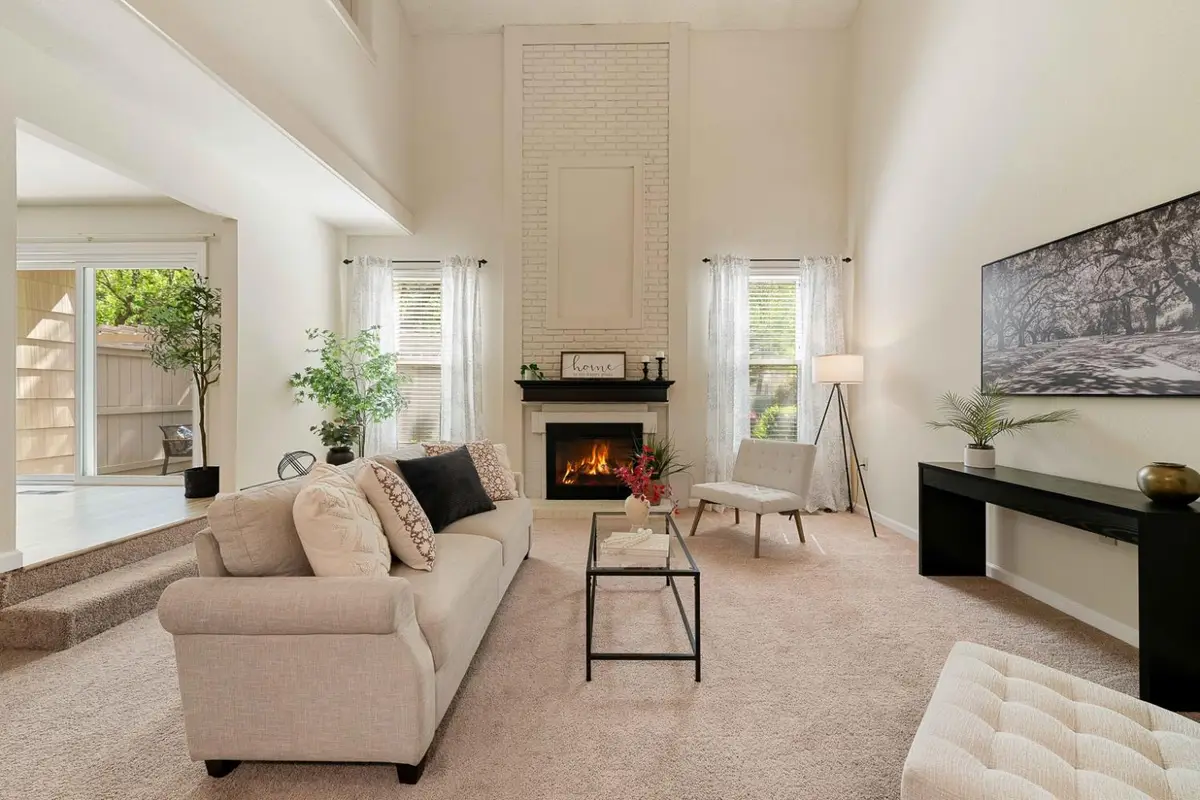
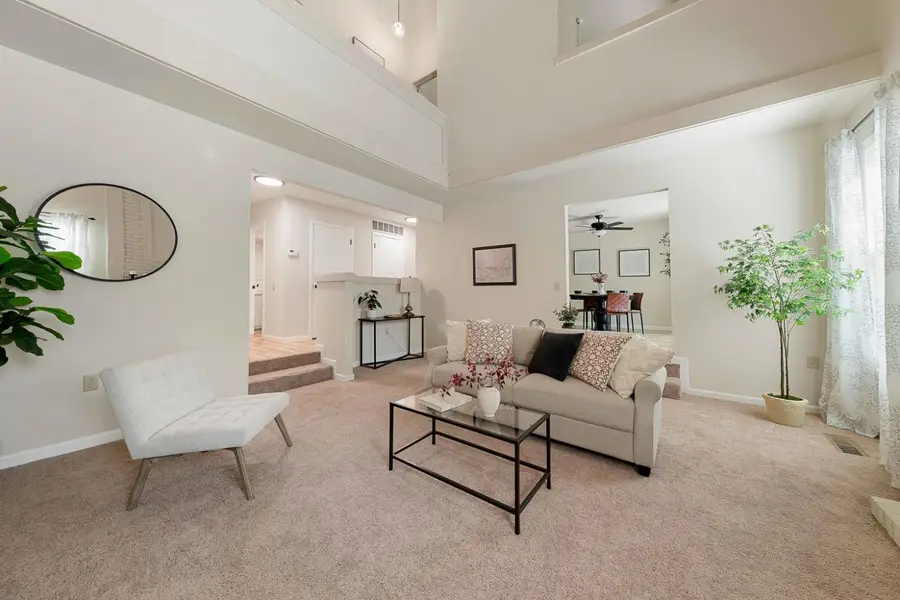
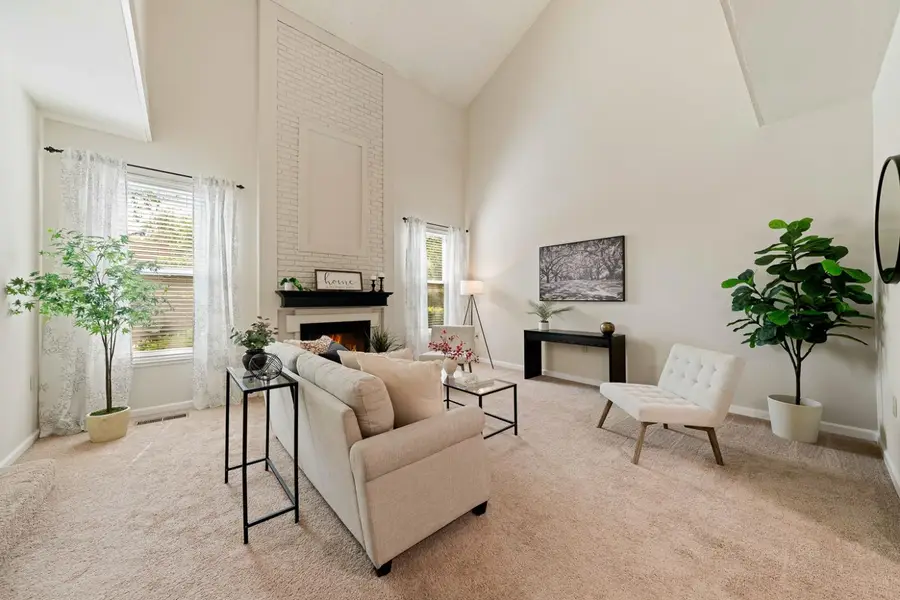
712 Commons Drive,Sacramento, CA 95825
$449,000
- 2 Beds
- 2 Baths
- 1,720 sq. ft.
- Condominium
- Pending
Listed by:natalia oleshko
Office:npo real estate inc.
MLS#:225049945
Source:MFMLS
Price summary
- Price:$449,000
- Price per sq. ft.:$261.05
- Monthly HOA dues:$562
About this home
Are you looking for the perfect place to call home in an established peaceful neighborhood? This beautiful condo is located in the sought after Campus Commons Village 1 Community. This cozy condo features high vaulted ceilings, updated laminate flooring and kitchen cabinets, granite kitchen counter top, updated upstairs shower, energy efficient dual pane windows, new exterior fence, and newly painted exterior. Enjoy your peaceful evenings on your bedroom balcony, outdoor patio area, or enjoy spending time at the community pool or tennis courts. Join the many events happening throughout the year at the Campus Commons Clubhouse. Also conveniently located in close proximity to restaurants and shops in University Village, Pavilions Shopping Center, & Loehmann's Plaza Shopping Center. Just 5 mins to Sacramento State, 10 mins to Arden Mall, 13 mins to Downtown Sacramento, and 20 mins to Sacramento Airport. Don't miss the opportunity to own this beautiful home in the perfect location.
Contact an agent
Home facts
- Year built:1966
- Listing Id #:225049945
- Added:111 day(s) ago
- Updated:August 13, 2025 at 07:13 AM
Rooms and interior
- Bedrooms:2
- Total bathrooms:2
- Full bathrooms:1
- Living area:1,720 sq. ft.
Heating and cooling
- Cooling:Central
- Heating:Central
Structure and exterior
- Year built:1966
- Building area:1,720 sq. ft.
- Lot area:0.04 Acres
Utilities
- Sewer:Public Sewer
Finances and disclosures
- Price:$449,000
- Price per sq. ft.:$261.05
New listings near 712 Commons Drive
- New
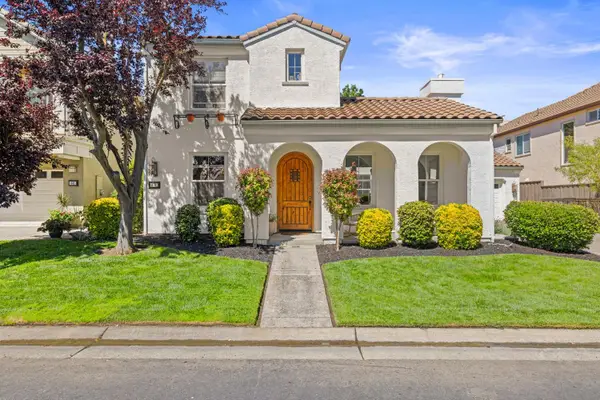 $874,900Active4 beds 3 baths3,481 sq. ft.
$874,900Active4 beds 3 baths3,481 sq. ft.451 Lanfranco Circle, Sacramento, CA 95835
MLS# 225107179Listed by: RELIANT REALTY INC. 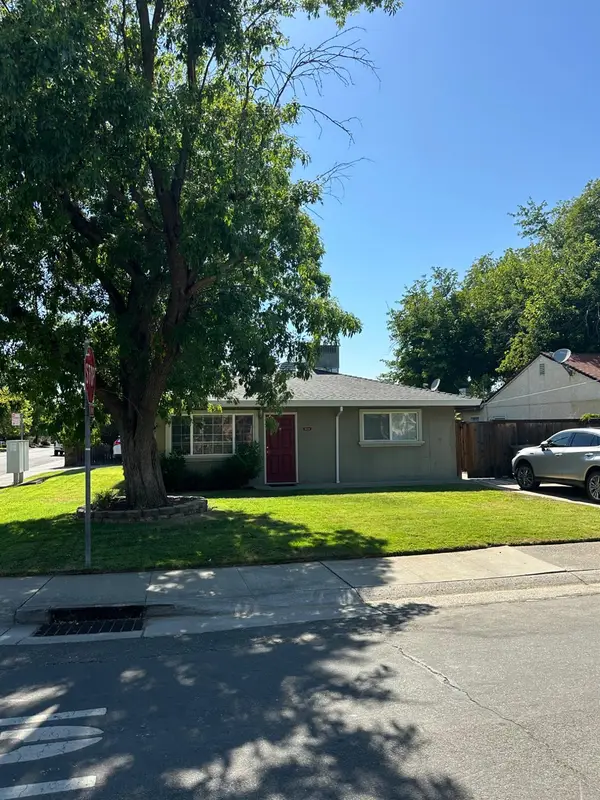 $650,000Pending-- beds -- baths1,500 sq. ft.
$650,000Pending-- beds -- baths1,500 sq. ft.2091 16th Avenue, Sacramento, CA 95822
MLS# 225107139Listed by: FOLSOM REAL ESTATE- New
 $595,000Active2 beds 2 baths2,005 sq. ft.
$595,000Active2 beds 2 baths2,005 sq. ft.2716 Heritage Park Lane, Sacramento, CA 95835
MLS# 225102321Listed by: HOUSE REAL ESTATE - New
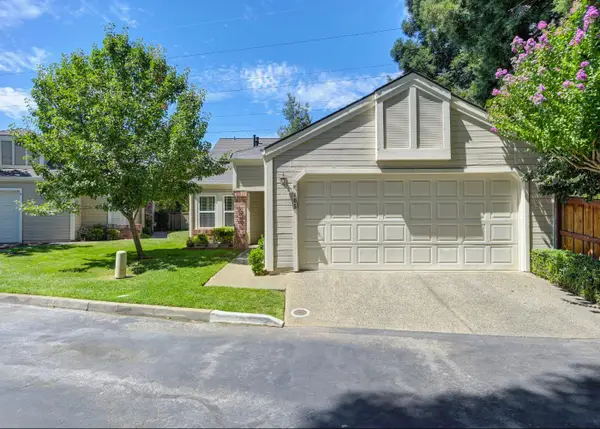 $535,000Active2 beds 2 baths1,468 sq. ft.
$535,000Active2 beds 2 baths1,468 sq. ft.105 River Chase Circle, Sacramento, CA 95864
MLS# 225106430Listed by: M.O.R.E. REAL ESTATE GROUP - New
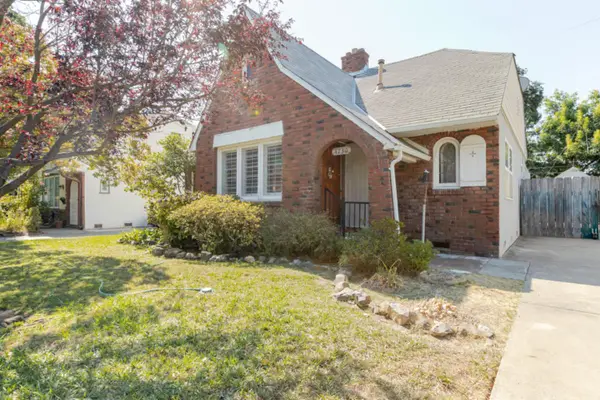 $449,000Active2 beds 1 baths1,101 sq. ft.
$449,000Active2 beds 1 baths1,101 sq. ft.4730 7th Avenue, Sacramento, CA 95820
MLS# 225106692Listed by: GUIDE REAL ESTATE - New
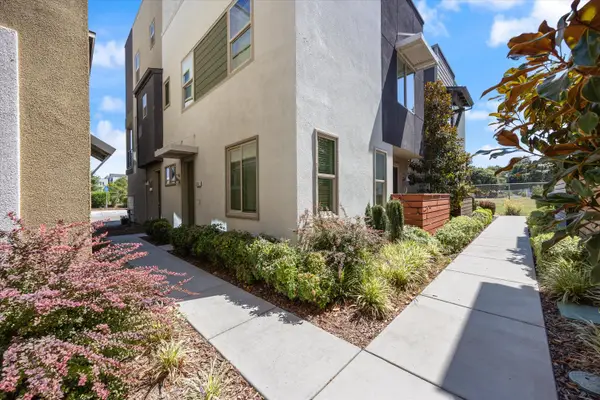 $439,950Active2 beds 3 baths1,010 sq. ft.
$439,950Active2 beds 3 baths1,010 sq. ft.280 Log Pond Lane, Sacramento, CA 95818
MLS# 225107071Listed by: COLDWELL BANKER REALTY - New
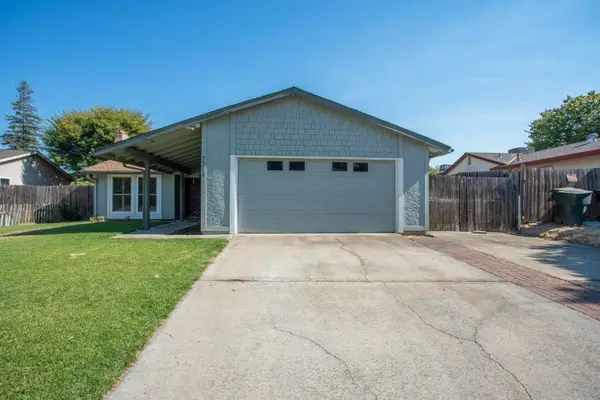 $429,990Active4 beds 2 baths1,182 sq. ft.
$429,990Active4 beds 2 baths1,182 sq. ft.7318 La Tour Drive, Sacramento, CA 95842
MLS# 225107090Listed by: KELLER WILLIAMS REALTY - New
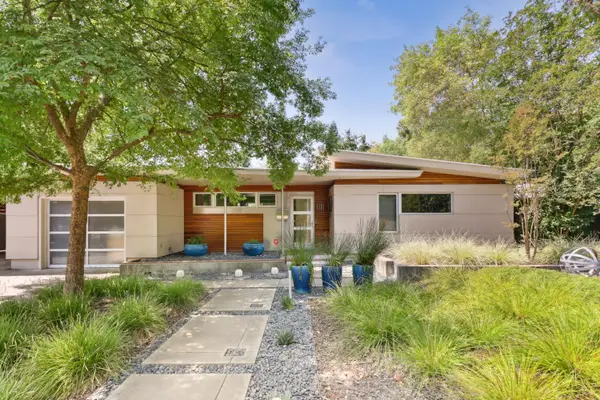 $1,450,000Active3 beds 2 baths2,294 sq. ft.
$1,450,000Active3 beds 2 baths2,294 sq. ft.1111 Arroyo Grande Drive, Sacramento, CA 95864
MLS# 225091188Listed by: HOUSE REAL ESTATE - New
 $3,445,000Active6 beds 5 baths5,167 sq. ft.
$3,445,000Active6 beds 5 baths5,167 sq. ft.1721 La Playa Way, Sacramento, CA 95864
MLS# 225103692Listed by: PACIFIC CAPITAL BROKERS INC. - New
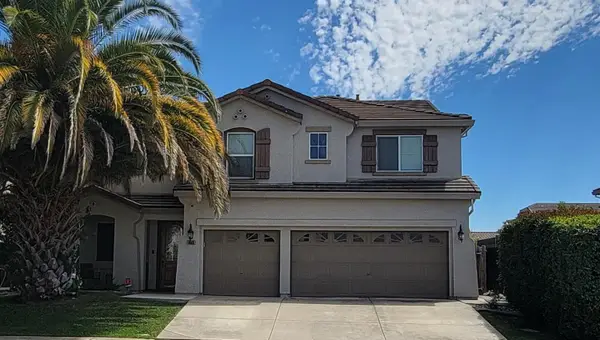 $799,900Active5 beds 3 baths3,753 sq. ft.
$799,900Active5 beds 3 baths3,753 sq. ft.8800 Tiogawoods Drive, Sacramento, CA 95828
MLS# 225105255Listed by: ELLIS & ASSOCIATES REALTY
