720 Woodside Lane #8, Sacramento, CA 95825
Local realty services provided by:Better Homes and Gardens Real Estate Royal & Associates
720 Woodside Lane #8,Sacramento, CA 95825
$209,000
- 1 Beds
- 1 Baths
- 488 sq. ft.
- Condominium
- Active
Listed by: adam okonski
Office: lpt realty, inc
MLS#:225071590
Source:MFMLS
Price summary
- Price:$209,000
- Price per sq. ft.:$428.28
- Monthly HOA dues:$460
About this home
Welcome to Woodside a hidden gem in the heart of Sacramento! This charming upstairs 1-bedroom, 1-bath condo offers the perfect blend of comfort, style, and convenience in one of the city's most established and desirable gated communities. Step inside to find a well-maintained living space featuring resurfaced laminate countertops, stainless steel appliances, and ample cabinetry in the kitchenperfect for both everyday living and entertaining. The open layout and natural light create an inviting ambiance, while the upper-level location offers added privacy and serene views of the surrounding greenbelt. Enjoy resort-style amenities just steps from your door, including multiple sparkling pools, a relaxing jacuzzi, tranquil koi ponds, a fully equipped fitness center, clubhouse, tennis courts, and on-site laundry facilities. Whether you're unwinding after a long day or hosting friends for a weekend get-together, Woodside has everything you need. Situated minutes from Sac State, the American River Parkway, dining, shopping, and freeway access, this condo is ideal for students, professionals, or anyone looking to invest in a peaceful yet central location. Don't miss your opportunity to own a piece of this well-kept, park-like community!
Contact an agent
Home facts
- Year built:1970
- Listing ID #:225071590
- Added:165 day(s) ago
- Updated:November 19, 2025 at 05:55 PM
Rooms and interior
- Bedrooms:1
- Total bathrooms:1
- Full bathrooms:1
- Living area:488 sq. ft.
Heating and cooling
- Cooling:Central
- Heating:Central
Structure and exterior
- Roof:Composition Shingle
- Year built:1970
- Building area:488 sq. ft.
- Lot area:0.06 Acres
Finances and disclosures
- Price:$209,000
- Price per sq. ft.:$428.28
New listings near 720 Woodside Lane #8
- New
 $468,990Active3 beds 2 baths1,415 sq. ft.
$468,990Active3 beds 2 baths1,415 sq. ft.142 Skyline Ridge Loop, Sacramento, CA 95834
MLS# 225145440Listed by: D.R. HORTON -SACRAMENTO - New
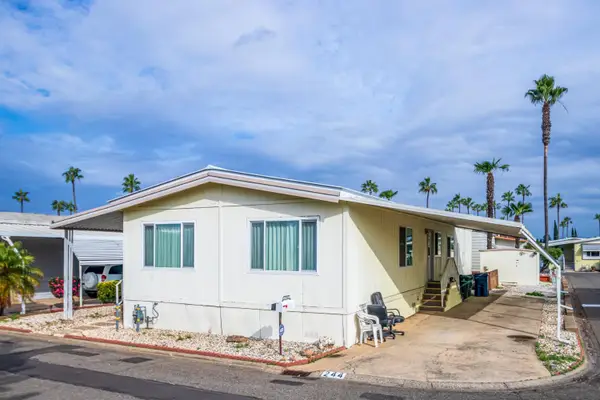 $95,000Active2 beds 2 baths1,440 sq. ft.
$95,000Active2 beds 2 baths1,440 sq. ft.8181 Folsom Boulevard #244, Sacramento, CA 95826
MLS# 225145451Listed by: REALTY ONE GROUP COMPLETE - New
 $619,900Active4 beds 3 baths2,480 sq. ft.
$619,900Active4 beds 3 baths2,480 sq. ft.3761 Iskenderun Avenue, Sacramento, CA 95834
MLS# 41117774Listed by: MADE REALTY - New
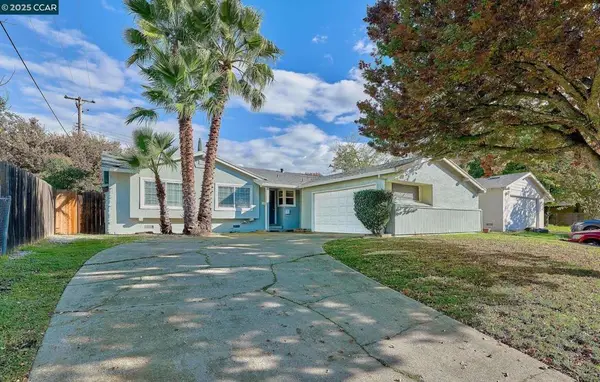 $399,950Active4 beds 2 baths1,261 sq. ft.
$399,950Active4 beds 2 baths1,261 sq. ft.7609 22nd St, Sacramento, CA 95832
MLS# 41117776Listed by: RED LIME REAL ESTATE - New
 $795,000Active3 beds 2 baths1,802 sq. ft.
$795,000Active3 beds 2 baths1,802 sq. ft.4145 Ashton Drive, Sacramento, CA 95864
MLS# 225124019Listed by: WINDERMERE SIGNATURE PROPERTIES SIERRA OAKS - Open Sat, 1 to 4pmNew
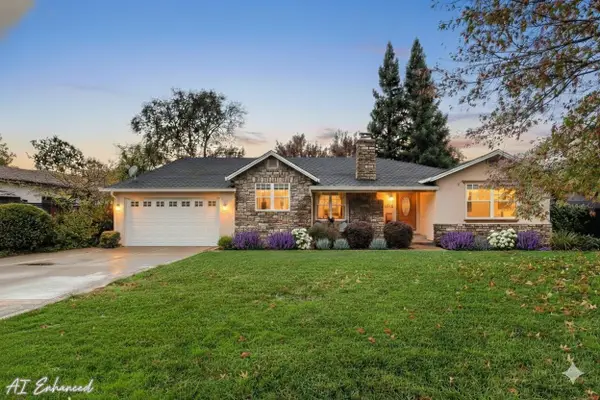 $1,125,000Active3 beds 3 baths2,504 sq. ft.
$1,125,000Active3 beds 3 baths2,504 sq. ft.3645 Buena Vista Drive, Sacramento, CA 95864
MLS# 225141485Listed by: WINDERMERE SIGNATURE PROPERTIES SIERRA OAKS - New
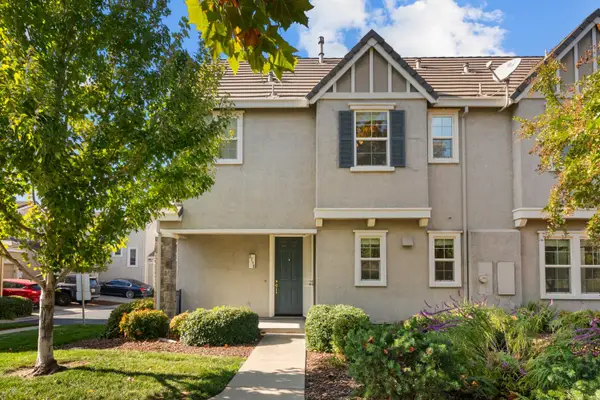 $485,000Active3 beds 3 baths1,837 sq. ft.
$485,000Active3 beds 3 baths1,837 sq. ft.3710 Tice Creek Way, Sacramento, CA 95833
MLS# 225142855Listed by: KW SAC METRO - New
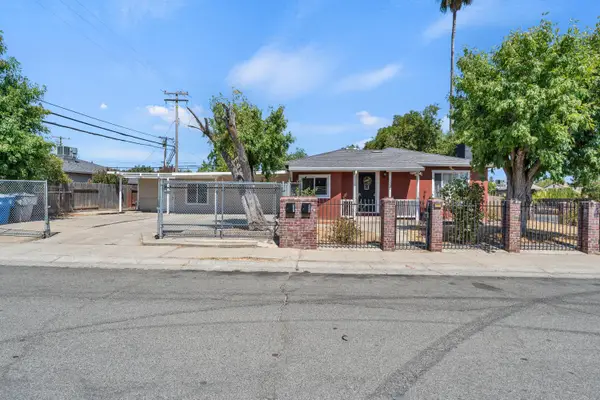 $600,000Active-- beds -- baths1,888 sq. ft.
$600,000Active-- beds -- baths1,888 sq. ft.5351 Whittier Drive, Sacramento, CA 95820
MLS# 225144893Listed by: KELLER WILLIAMS REALTY - New
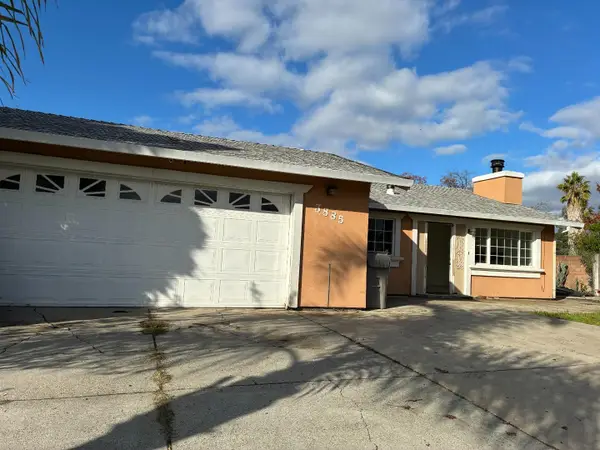 $299,000Active4 beds 2 baths1,505 sq. ft.
$299,000Active4 beds 2 baths1,505 sq. ft.3885 Samos Way, SACRAMENTO, CA 95823
MLS# 82027898Listed by: 1ST CLASS REALTY CO - New
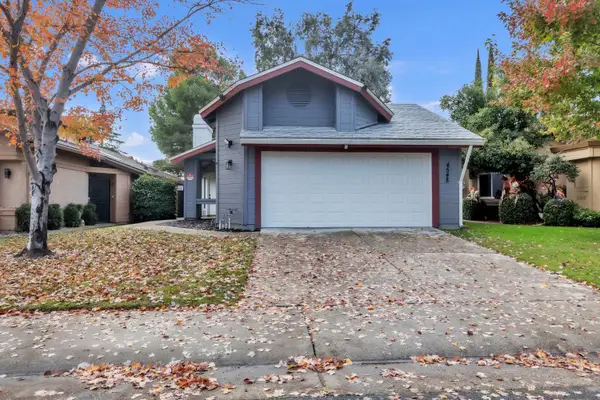 $420,000Active3 beds 2 baths1,159 sq. ft.
$420,000Active3 beds 2 baths1,159 sq. ft.4548 Satinwood Way, Sacramento, CA 95842
MLS# 225144758Listed by: HOMESMART ICARE REALTY
