7411 Whisperwillow Drive, Sacramento, CA 95828
Local realty services provided by:Better Homes and Gardens Real Estate Everything Real Estate
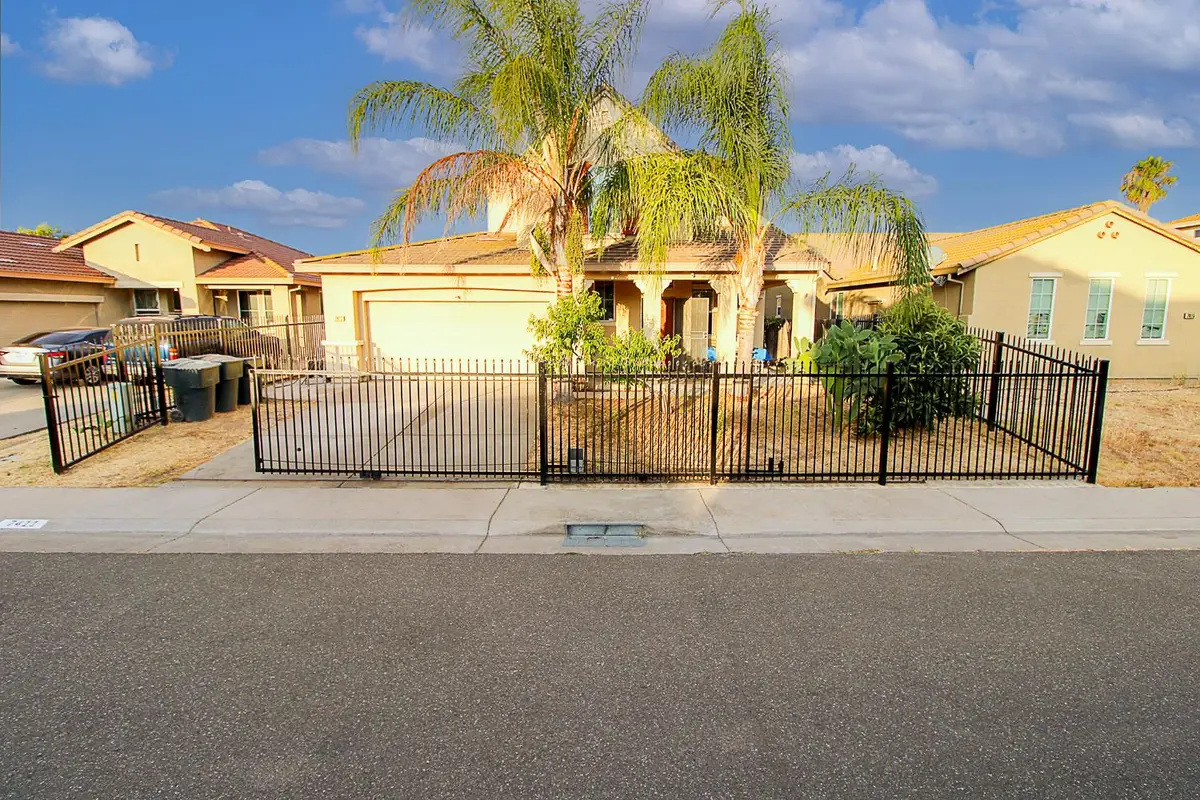
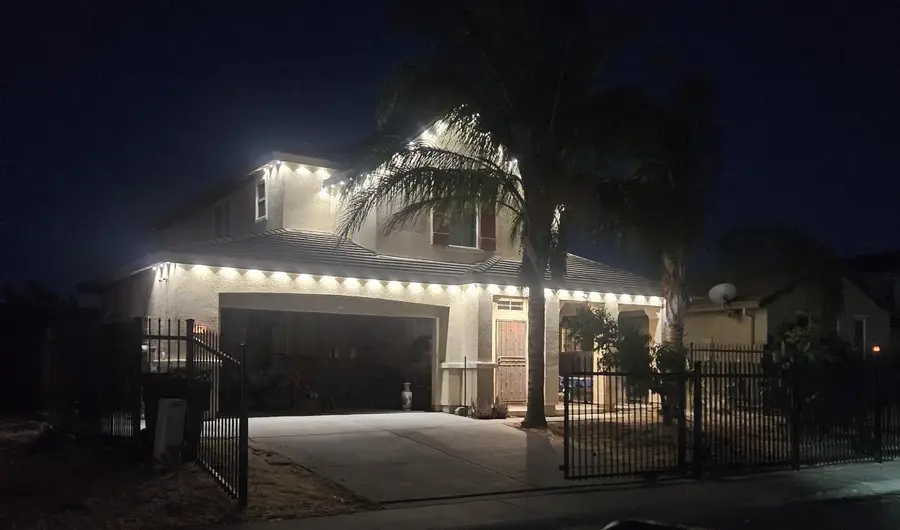

7411 Whisperwillow Drive,Sacramento, CA 95828
$520,000
- 3 Beds
- 3 Baths
- 2,243 sq. ft.
- Single family
- Active
Listed by:augusto de leon
Office:real estate source inc
MLS#:225088984
Source:MFMLS
Price summary
- Price:$520,000
- Price per sq. ft.:$231.83
About this home
HUGE PRICE REDUCTION! SELLER MOTIVATED! Move-In Ready Family Home with Gated Privacy. Discover this beautifully maintained 3/4-bedroom, 2.5-bathroom home offering 2,243 square feet of modern living space. Built in 2006, this property combines comfort, convenience, & security(Electric gate with remote access for ultimate privacy and security). Flexible upstairs den easily converts to a 4th bedroom or home office. Fresh new laminate flooring throughout the main level.Plush new carpeting on the upper level(except 1 bedroom). Recently painted throughout. Stunning Forever Lights installed for year-round outdoor ambiance. Unleash briliant colors not just during the holidays but all year round. The backyard is a private retreat featuring mature fruit trees including exotic Jujubi, Dragon, Loquat & Peach offering both beauty and bounty. Enjoy afternoon shade perfect for relaxation and outdoor entertaining. Ideally situated near shopping, dining, and freeway access, this home offers the perfect blend of suburban tranquility and urban convenience. Everything you need is just minutes away. Kitchen has granite counter tops with Walk-in pantry provides exceptional storage. Convenient upstairs laundry room. Cozy family room with automatic fireplace for effortless ambiance.
Contact an agent
Home facts
- Year built:2006
- Listing Id #:225088984
- Added:39 day(s) ago
- Updated:August 15, 2025 at 02:44 PM
Rooms and interior
- Bedrooms:3
- Total bathrooms:3
- Full bathrooms:2
- Living area:2,243 sq. ft.
Heating and cooling
- Cooling:Central, Multi Zone
- Heating:Central, Multi-Zone
Structure and exterior
- Roof:Tile
- Year built:2006
- Building area:2,243 sq. ft.
- Lot area:0.13 Acres
Utilities
- Sewer:In & Connected
Finances and disclosures
- Price:$520,000
- Price per sq. ft.:$231.83
New listings near 7411 Whisperwillow Drive
- New
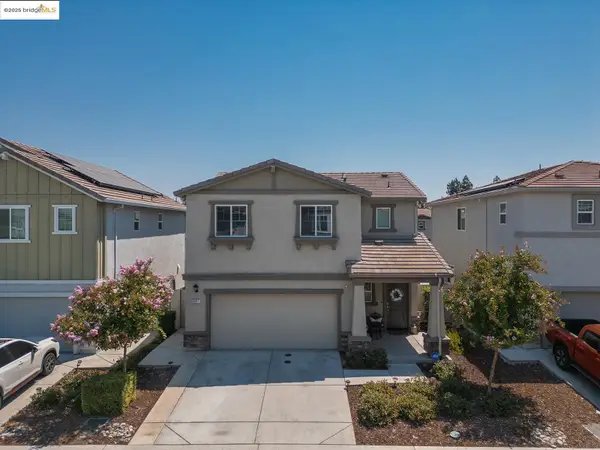 $525,000Active4 beds 3 baths1,678 sq. ft.
$525,000Active4 beds 3 baths1,678 sq. ft.3807 Bridgemeadow Way, Sacramento, CA 95834
MLS# 41108266Listed by: RICK FULLER INC. - Open Sat, 11am to 3pmNew
 $615,000Active2 beds 2 baths2,040 sq. ft.
$615,000Active2 beds 2 baths2,040 sq. ft.121 Montilla Circle, Sacramento, CA 95835
MLS# 225081005Listed by: WINDERMERE SIGNATURE PROPERTIES FAIR OAKS - New
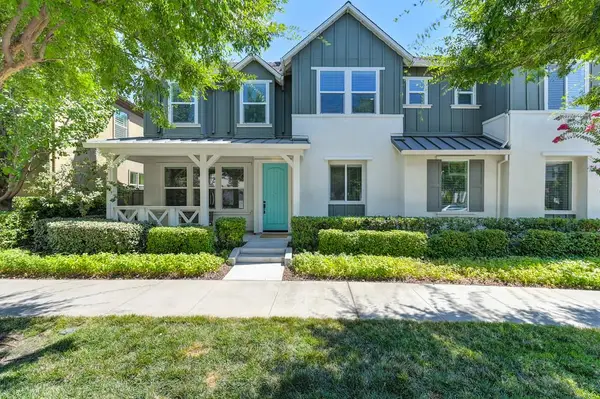 $849,900Active3 beds 4 baths1,911 sq. ft.
$849,900Active3 beds 4 baths1,911 sq. ft.3330 Dullanty Way, Sacramento, CA 95816
MLS# 225098678Listed by: COLDWELL BANKER REALTY - New
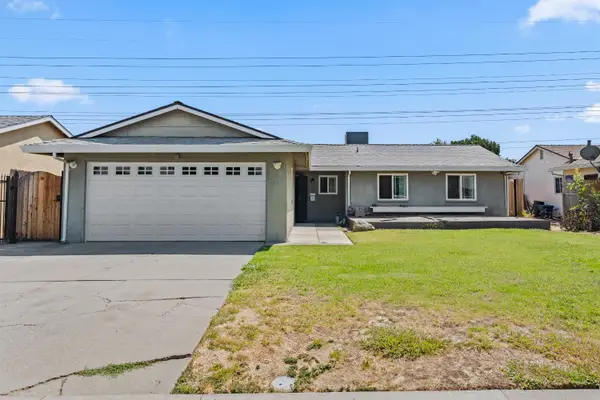 $459,000Active4 beds 2 baths1,150 sq. ft.
$459,000Active4 beds 2 baths1,150 sq. ft.1053 Westward Way, Sacramento, CA 95833
MLS# 225101650Listed by: WINDERMERE SIGNATURE PROPERTIES ELK GROVE - New
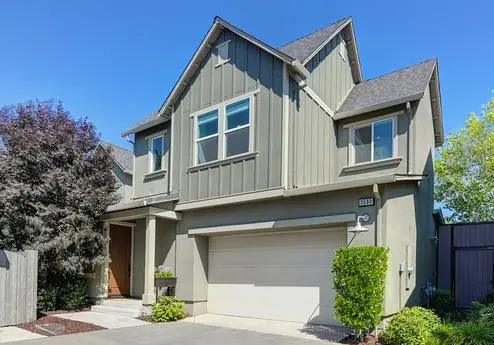 $714,000Active3 beds 3 baths1,297 sq. ft.
$714,000Active3 beds 3 baths1,297 sq. ft.3580 Troy Dalton Street, Sacramento, CA 95816
MLS# 225105617Listed by: COLDWELL BANKER REALTY - Open Sat, 2 to 4pmNew
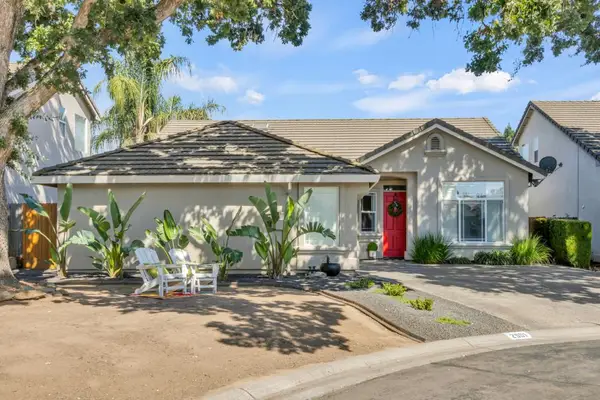 $625,000Active3 beds 2 baths1,718 sq. ft.
$625,000Active3 beds 2 baths1,718 sq. ft.2901 Sierra Mills Lane, Sacramento, CA 95864
MLS# 225105673Listed by: DUNNIGAN, REALTORS - Open Sat, 11am to 2pmNew
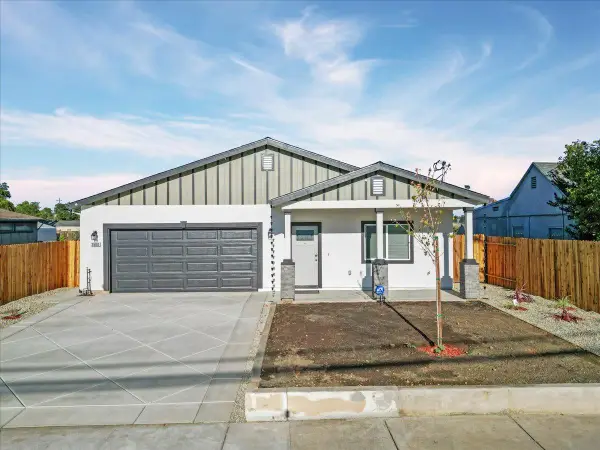 $487,700Active3 beds 2 baths576 sq. ft.
$487,700Active3 beds 2 baths576 sq. ft.2560 Princeton Street, Sacramento, CA 95815
MLS# 225106695Listed by: JACKSON REAL ESTATE GROUP - New
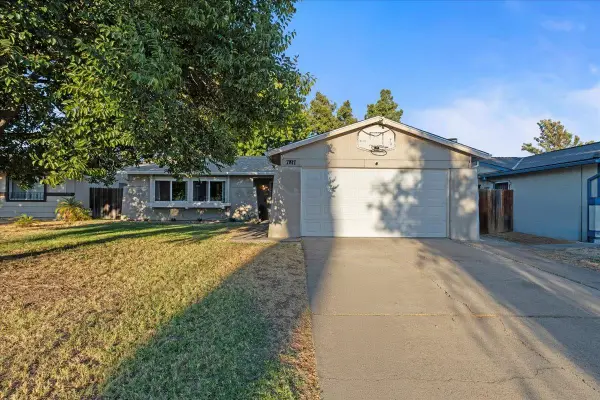 $389,900Active3 beds 1 baths1,014 sq. ft.
$389,900Active3 beds 1 baths1,014 sq. ft.7817 Charmette Way, Sacramento, CA 95823
MLS# 225107126Listed by: JACKSON REAL ESTATE GROUP - New
 $420,000Active3 beds 2 baths1,565 sq. ft.
$420,000Active3 beds 2 baths1,565 sq. ft.6861 Rancho Adobe Drive, Sacramento, CA 95828
MLS# 225107289Listed by: REALTY ONE GROUP COMPLETE - New
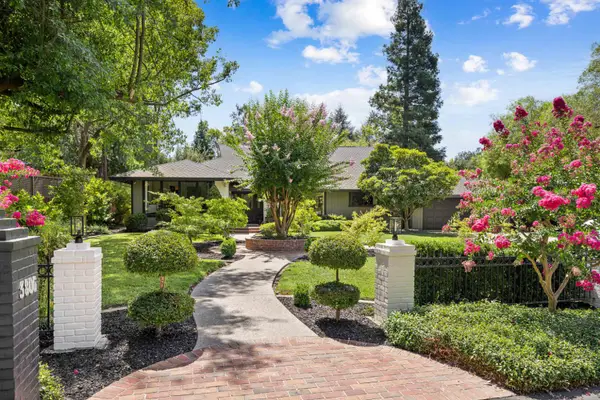 $2,195,000Active5 beds 3 baths3,012 sq. ft.
$2,195,000Active5 beds 3 baths3,012 sq. ft.3806 Winding Creek Road, Sacramento, CA 95864
MLS# 225107396Listed by: WINDERMERE SIGNATURE PROPERTIES LP

