7414 Chevelle Way, Sacramento, CA 95829
Local realty services provided by:Better Homes and Gardens Real Estate Integrity Real Estate
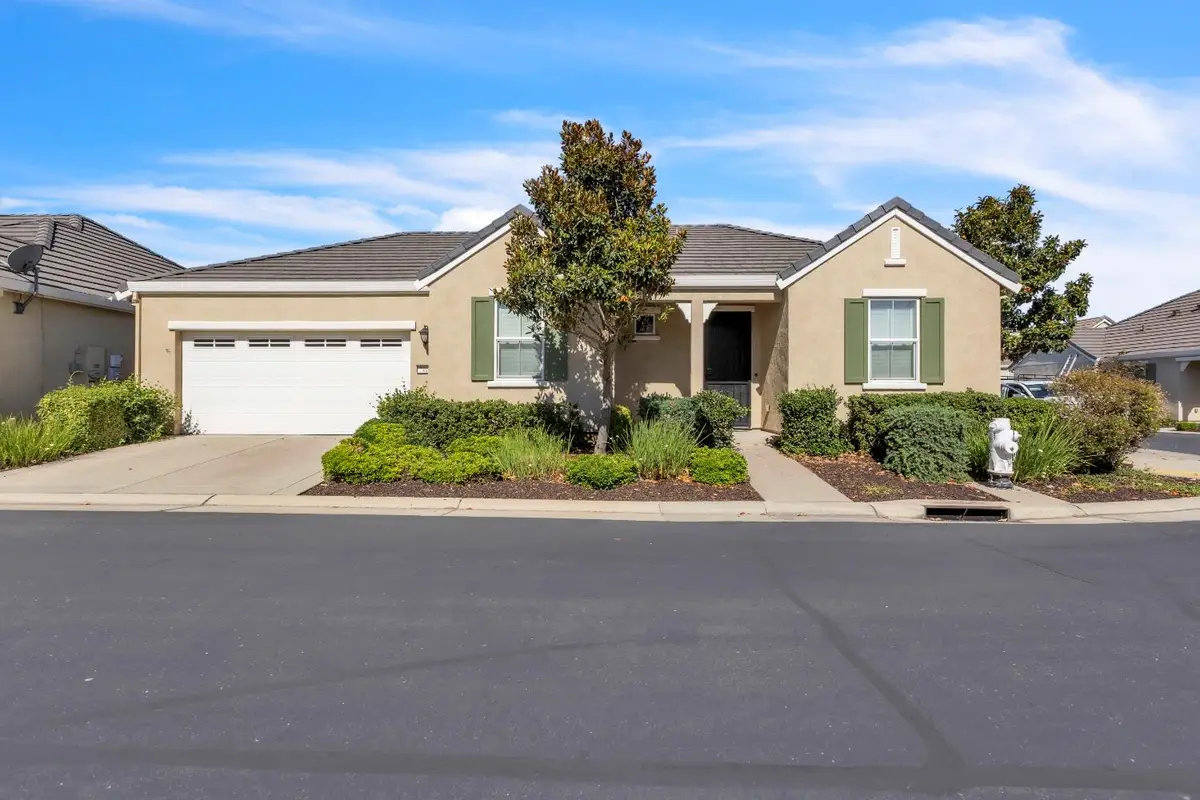
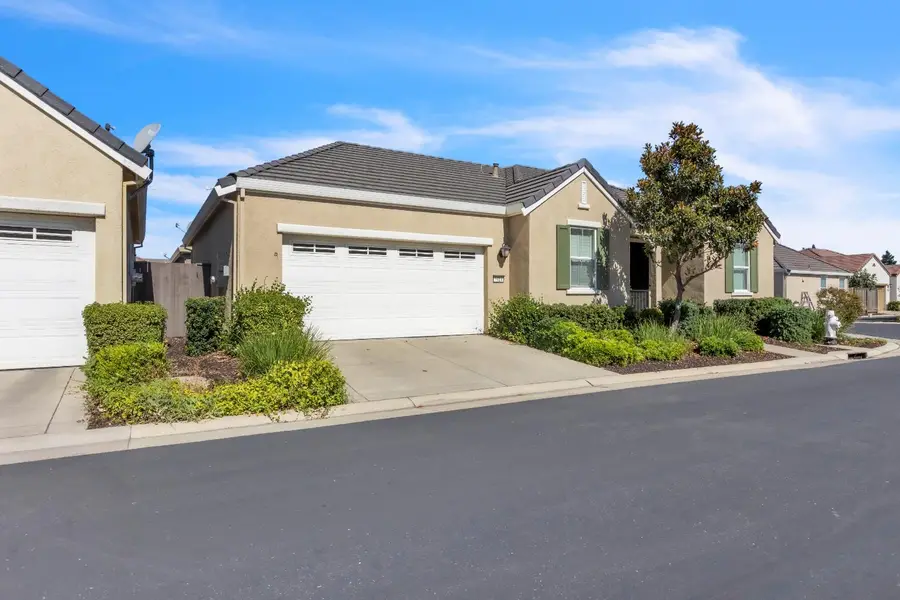
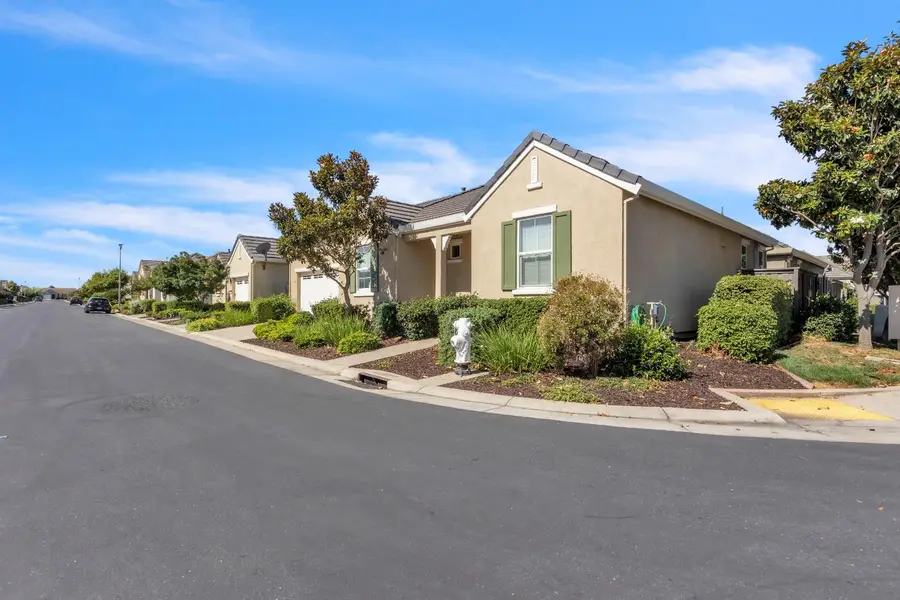
7414 Chevelle Way,Sacramento, CA 95829
$450,000
- 3 Beds
- 2 Baths
- 1,314 sq. ft.
- Single family
- Active
Listed by:tracy stewart
Office:re/max gold elk grove
MLS#:225030270
Source:MFMLS
Price summary
- Price:$450,000
- Price per sq. ft.:$342.47
- Monthly HOA dues:$145
About this home
This beautiful 3 bedroom,2bath home is located on a corner lot in the sought-out Destinations at Vineyard Pointe gated community. This floor plan (Napa) has a front porch to enjoy your morning coffee and, in the evening, Barbeque on the back patio. Laminate floors in the kitchen and living area. Carpet in the bedrooms. Window coverings included. Separate Laundry Room with build in cabinets. Washer and dryer included. Master bath has 2 sinks, walk in shower, walk-in closet and separate toilet closet. Kitchen sink is in the island. Ceiling fans in living area and bedrooms. Newer AC unit along with Solar. Walk to the Clubhouse and meet some of your neighbors or work out in the gym, go swimming use the hot tub or just sit and talk. There are always activities going on and you can rent it for private parties. The owner does not have to be 55+, one of the Occupants does need to be. This can be a rental property per the property manager. Solar is owned
Contact an agent
Home facts
- Year built:2013
- Listing Id #:225030270
- Added:155 day(s) ago
- Updated:August 15, 2025 at 02:44 PM
Rooms and interior
- Bedrooms:3
- Total bathrooms:2
- Full bathrooms:2
- Living area:1,314 sq. ft.
Heating and cooling
- Cooling:Ceiling Fan(s), Central
- Heating:Central
Structure and exterior
- Roof:Tile
- Year built:2013
- Building area:1,314 sq. ft.
- Lot area:0.08 Acres
Utilities
- Sewer:In & Connected, Sewer Connected & Paid
Finances and disclosures
- Price:$450,000
- Price per sq. ft.:$342.47
New listings near 7414 Chevelle Way
- New
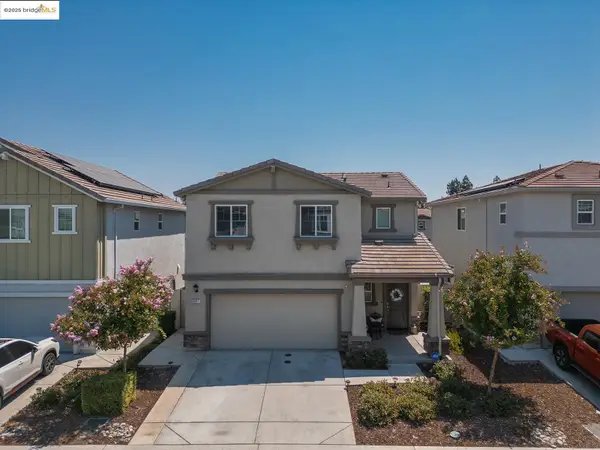 $525,000Active4 beds 3 baths1,678 sq. ft.
$525,000Active4 beds 3 baths1,678 sq. ft.3807 Bridgemeadow Way, Sacramento, CA 95834
MLS# 41108266Listed by: RICK FULLER INC. - Open Sat, 11am to 3pmNew
 $615,000Active2 beds 2 baths2,040 sq. ft.
$615,000Active2 beds 2 baths2,040 sq. ft.121 Montilla Circle, Sacramento, CA 95835
MLS# 225081005Listed by: WINDERMERE SIGNATURE PROPERTIES FAIR OAKS - New
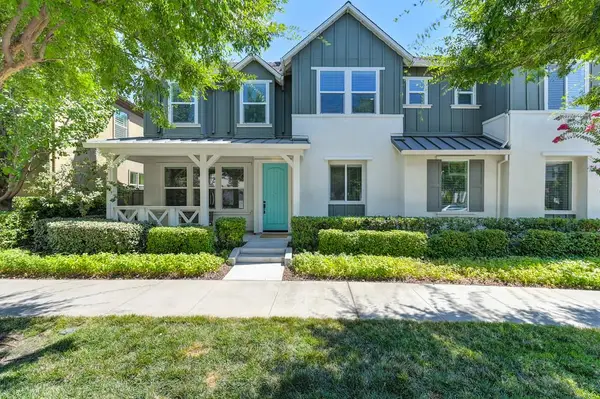 $849,900Active3 beds 4 baths1,911 sq. ft.
$849,900Active3 beds 4 baths1,911 sq. ft.3330 Dullanty Way, Sacramento, CA 95816
MLS# 225098678Listed by: COLDWELL BANKER REALTY - New
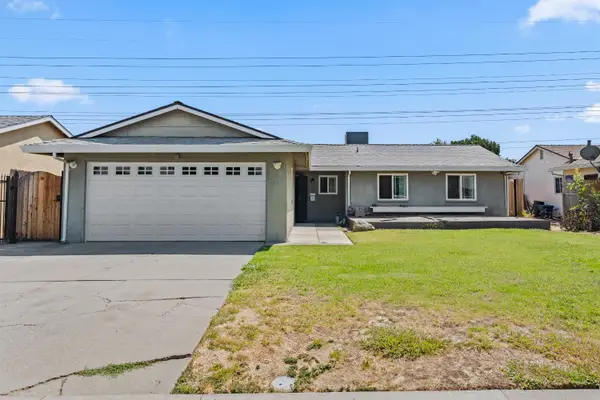 $459,000Active4 beds 2 baths1,150 sq. ft.
$459,000Active4 beds 2 baths1,150 sq. ft.1053 Westward Way, Sacramento, CA 95833
MLS# 225101650Listed by: WINDERMERE SIGNATURE PROPERTIES ELK GROVE - New
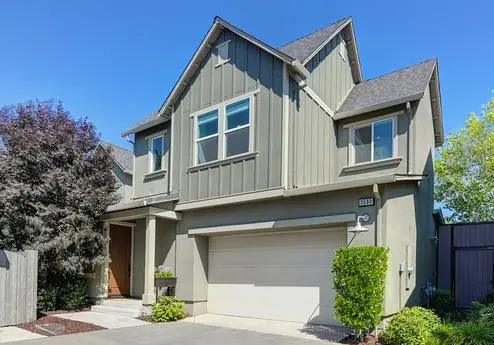 $714,000Active3 beds 3 baths1,297 sq. ft.
$714,000Active3 beds 3 baths1,297 sq. ft.3580 Troy Dalton Street, Sacramento, CA 95816
MLS# 225105617Listed by: COLDWELL BANKER REALTY - Open Sat, 2 to 4pmNew
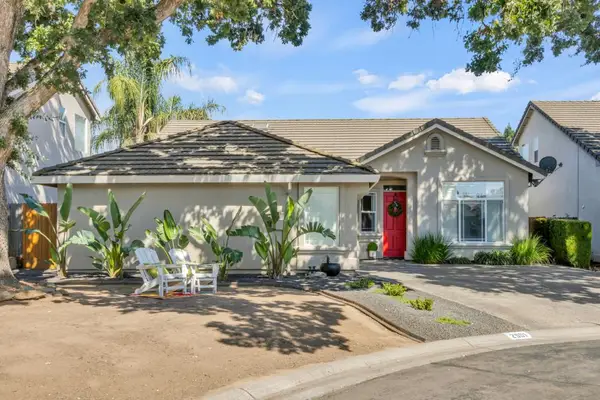 $625,000Active3 beds 2 baths1,718 sq. ft.
$625,000Active3 beds 2 baths1,718 sq. ft.2901 Sierra Mills Lane, Sacramento, CA 95864
MLS# 225105673Listed by: DUNNIGAN, REALTORS - Open Sat, 11am to 2pmNew
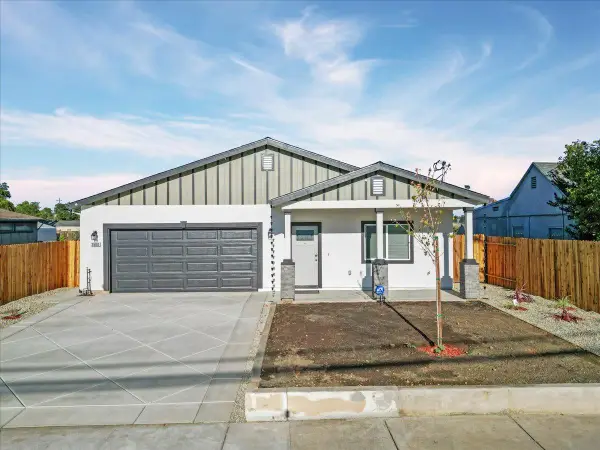 $487,700Active3 beds 2 baths576 sq. ft.
$487,700Active3 beds 2 baths576 sq. ft.2560 Princeton Street, Sacramento, CA 95815
MLS# 225106695Listed by: JACKSON REAL ESTATE GROUP - New
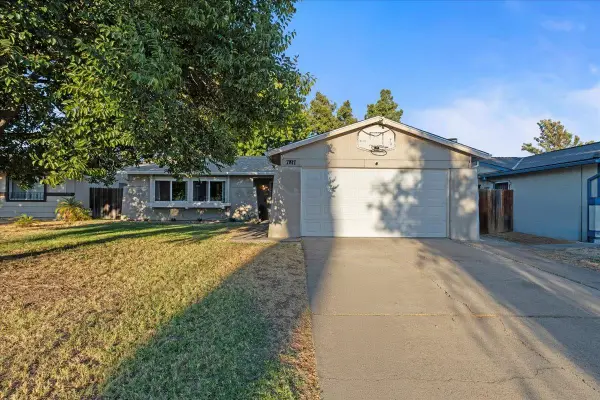 $389,900Active3 beds 1 baths1,014 sq. ft.
$389,900Active3 beds 1 baths1,014 sq. ft.7817 Charmette Way, Sacramento, CA 95823
MLS# 225107126Listed by: JACKSON REAL ESTATE GROUP - New
 $420,000Active3 beds 2 baths1,565 sq. ft.
$420,000Active3 beds 2 baths1,565 sq. ft.6861 Rancho Adobe Drive, Sacramento, CA 95828
MLS# 225107289Listed by: REALTY ONE GROUP COMPLETE - New
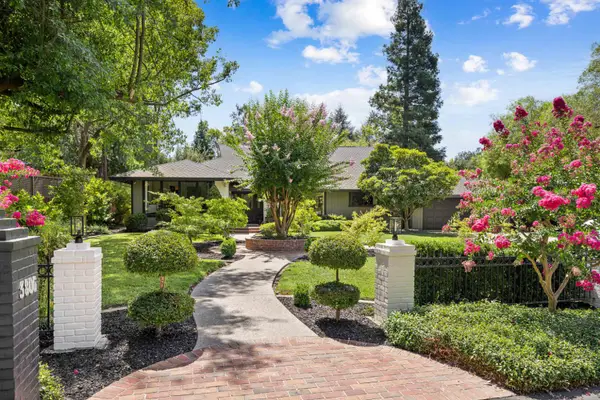 $2,195,000Active5 beds 3 baths3,012 sq. ft.
$2,195,000Active5 beds 3 baths3,012 sq. ft.3806 Winding Creek Road, Sacramento, CA 95864
MLS# 225107396Listed by: WINDERMERE SIGNATURE PROPERTIES LP

