8126 Dierks Road, Sacramento, CA 95830
Local realty services provided by:Better Homes and Gardens Real Estate Everything Real Estate
8126 Dierks Road,Sacramento, CA 95830
$748,000
- 3 Beds
- 2 Baths
- 1,648 sq. ft.
- Single family
- Active
Upcoming open houses
- Sun, Aug 3111:00 am - 02:00 pm
Listed by:kimberly-ann bohannon
Office:allison james estates & homes
MLS#:225113316
Source:MFMLS
Price summary
- Price:$748,000
- Price per sq. ft.:$453.88
About this home
Enjoy peaceful Country living just minutes from downtown Elk Grove in this charming ranch-style home. Two full acres among several private ranches on the outskirts of town. Seclusion and tranquility at your hearts desire. Freshly painted inside and out, new carpets and fixtures for a sweet look inside. The open floor plan features lots of natural light, bright kitchen, stainless steel appliances and farm pane window doors to bring more of the outdoors in. All flows into vaulted ceilings over a spacious living room dining area. All three bedrooms are to the side of this floor plan (no dark hallways in this house ). Kids can play on the grass in this huge front and backyard fully fenced in yards; family fun play outside like you always wanted. With a detached 6 car drive through garage that open up fully, you are ready to bring your toys and tools with plenty of space to work in. With the back acreage pasture providing a canvas of land waiting for that Country life living.
Contact an agent
Home facts
- Year built:1998
- Listing ID #:225113316
- Added:2 day(s) ago
- Updated:August 31, 2025 at 06:42 PM
Rooms and interior
- Bedrooms:3
- Total bathrooms:2
- Full bathrooms:2
- Living area:1,648 sq. ft.
Heating and cooling
- Cooling:Ceiling Fan(s), Central
- Heating:Central, Electric
Structure and exterior
- Roof:Composition Shingle
- Year built:1998
- Building area:1,648 sq. ft.
- Lot area:2 Acres
Utilities
- Sewer:Septic System
Finances and disclosures
- Price:$748,000
- Price per sq. ft.:$453.88
New listings near 8126 Dierks Road
- New
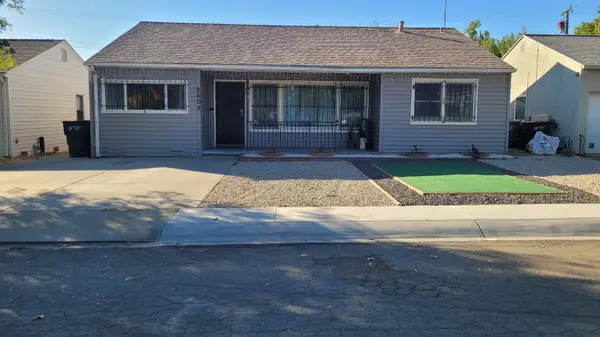 $387,000Active3 beds 1 baths1,263 sq. ft.
$387,000Active3 beds 1 baths1,263 sq. ft.2609 Ensenada Way, Sacramento, CA 95815
MLS# 225114164Listed by: MAGNUM REALTY - New
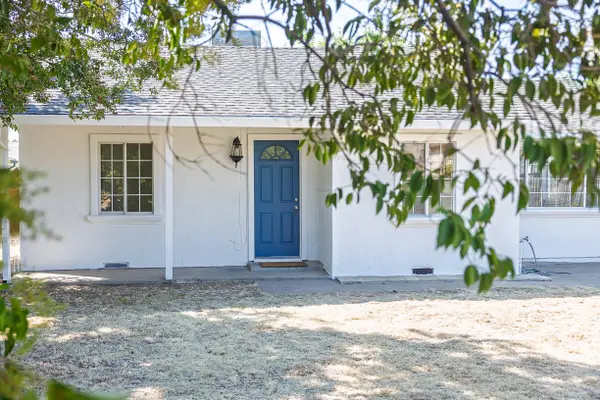 $320,000Active3 beds 1 baths840 sq. ft.
$320,000Active3 beds 1 baths840 sq. ft.2214 Rene Avenue, Sacramento, CA 95838
MLS# 225114208Listed by: INSPIRED REAL ESTATE GROUP, INC. - New
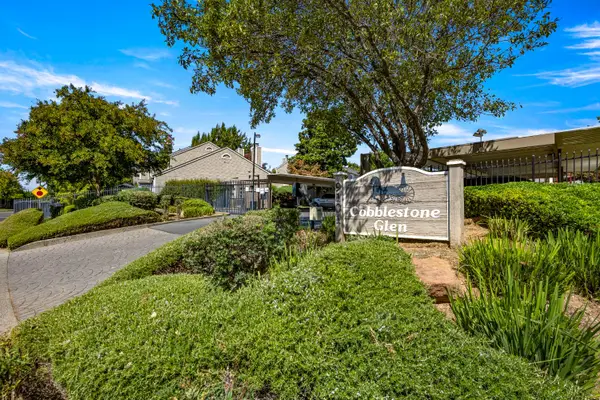 $202,000Active1 beds 1 baths704 sq. ft.
$202,000Active1 beds 1 baths704 sq. ft.9101 Newhall Drive #35, Sacramento, CA 95826
MLS# 225114232Listed by: EXP REALTY OF CALIFORNIA INC - New
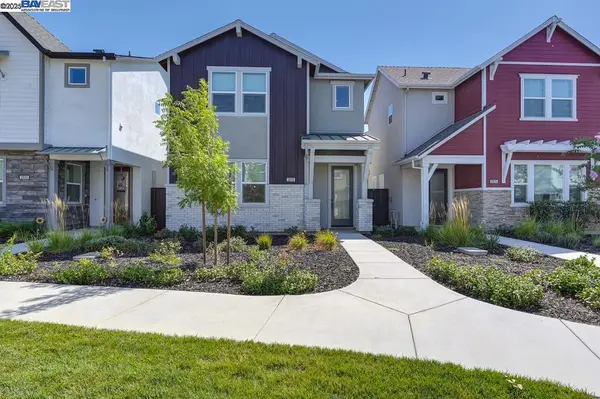 $615,000Active3 beds 3 baths1,963 sq. ft.
$615,000Active3 beds 3 baths1,963 sq. ft.2816 Earthened Walk, SACRAMENTO, CA 95833
MLS# 41109265Listed by: INTERO REAL ESTATE SERVICES - New
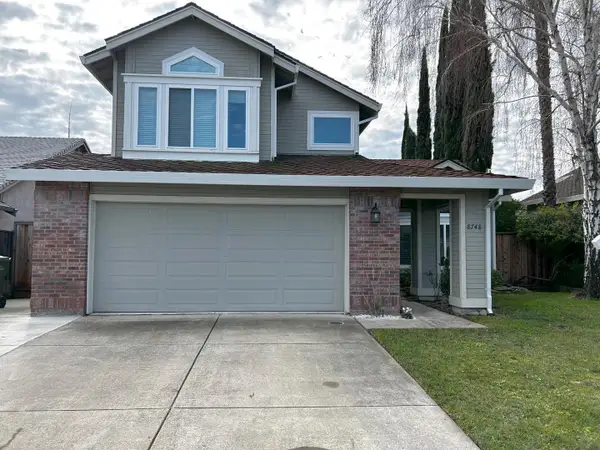 $485,000Active3 beds 3 baths1,654 sq. ft.
$485,000Active3 beds 3 baths1,654 sq. ft.8748 Kentshire Way, SACRAMENTO, CA 95828
MLS# 82019532Listed by: INTERO REAL ESTATE SERVICES - New
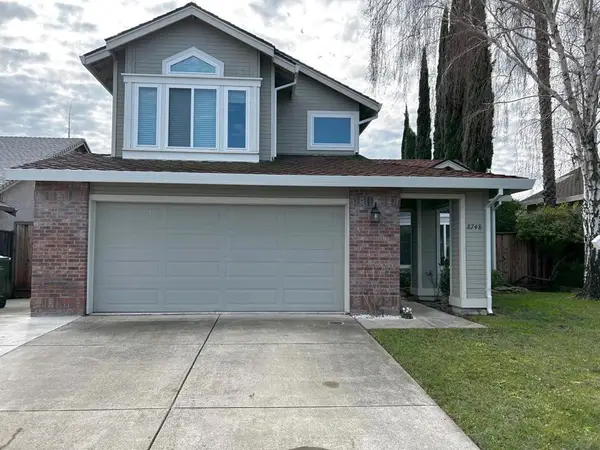 $485,000Active3 beds 3 baths1,654 sq. ft.
$485,000Active3 beds 3 baths1,654 sq. ft.8748 Kentshire Way, Sacramento, CA 95828
MLS# ML82019532Listed by: INTERO REAL ESTATE SERVICES - New
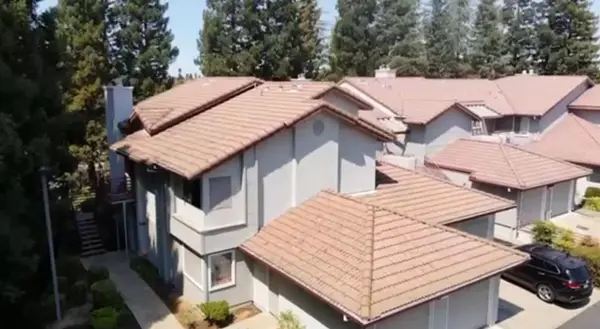 $338,500Active2 beds 2 baths1,134 sq. ft.
$338,500Active2 beds 2 baths1,134 sq. ft.7331 Stratford Pl #601, Sacramento, CA 95842
MLS# 225114090Listed by: CAPITAL CONNECT REALTY - New
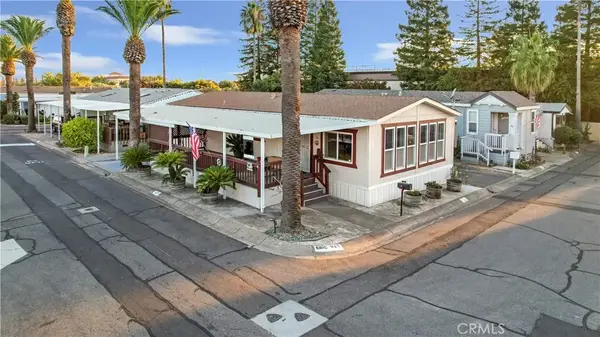 $109,000Active2 beds 2 baths1,272 sq. ft.
$109,000Active2 beds 2 baths1,272 sq. ft.8181 Folsom #69, Sacramento, CA 95826
MLS# CV25191976Listed by: PRIMETIME REALTY - New
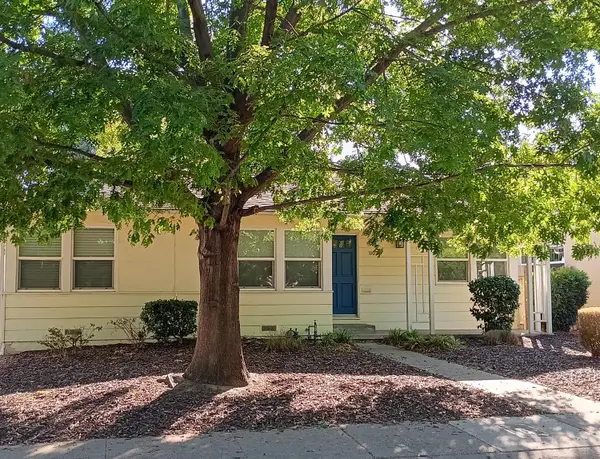 $625,000Active2 beds 2 baths1,140 sq. ft.
$625,000Active2 beds 2 baths1,140 sq. ft.110 Meister Way, Sacramento, CA 95819
MLS# 225109243Listed by: REALTY ONE GROUP COMPLETE - New
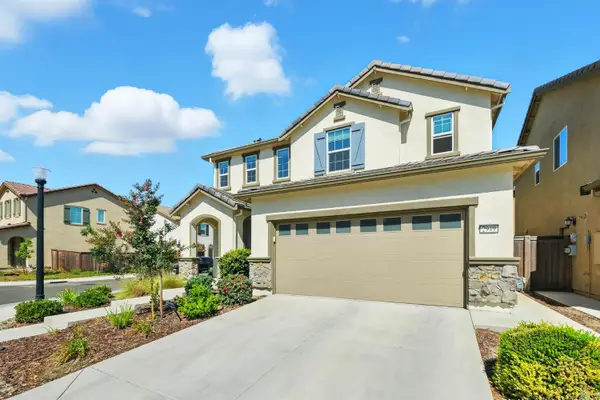 $549,000Active3 beds 3 baths1,859 sq. ft.
$549,000Active3 beds 3 baths1,859 sq. ft.2949 Bowden Square Way, Sacramento, CA 95835
MLS# 225113763Listed by: AIKANIC REALTY INC.
