815 18th St, Sacramento, CA 95811
Local realty services provided by:Better Homes and Gardens Real Estate Integrity Real Estate
815 18th St,Sacramento, CA 95811
$1,180,000
- - Beds
- - Baths
- 3,166 sq. ft.
- Multi-family
- Pending
Listed by: isaac merritt
Office: alive commercial real estate
MLS#:225140154
Source:MFMLS
Price summary
- Price:$1,180,000
- Price per sq. ft.:$372.71
About this home
ALIVE Commercial Real Estate is proud to present 815 18th Street a charming four-unit multifamily opportunity ideally positioned in the heart of Midtown Sacramento's highly desirable Boulevard Park neighborhood. The property comprises three spacious two-bedroom, one-bath units and one one-bedroom, one-bath unit, each combining classic Midtown charm with thoughtful modern updates. Residents enjoy off-street parking, private fenced patios or balconies, and convenient access to shared on-site laundry. Perfectly located within walking distance of Sacramento's best amenities including renowned restaurants, bars, hospitals, the Golden 1 Center, and the Midtown Farmers Market 815 18th Street offers tenants an unmatched urban lifestyle in one of the city's most walkable and vibrant districts. With Sacramento's strong rental fundamentals and a wide gap between the cost to own and the cost to rent, this property represents a stable, long-term investment in one of the region's most resilient and supply-constrained multifamily markets.
Contact an agent
Home facts
- Year built:1971
- Listing ID #:225140154
- Added:45 day(s) ago
- Updated:December 18, 2025 at 11:29 AM
Rooms and interior
- Living area:3,166 sq. ft.
Heating and cooling
- Cooling:Ceiling Fan(s), Central
- Heating:Central, Fireplace(s)
Structure and exterior
- Roof:Flat
- Year built:1971
- Building area:3,166 sq. ft.
- Lot area:0.07 Acres
Utilities
- Sewer:Sewer in Street
Finances and disclosures
- Price:$1,180,000
- Price per sq. ft.:$372.71
New listings near 815 18th St
- New
 $735,000Active4 beds 3 baths2,225 sq. ft.
$735,000Active4 beds 3 baths2,225 sq. ft.1257 56th Avenue, Sacramento, CA 95831
MLS# 225150766Listed by: LPT REALTY, INC - New
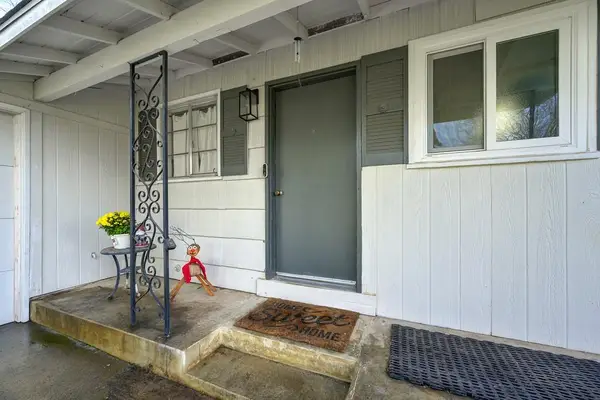 $410,000Active3 beds 1 baths960 sq. ft.
$410,000Active3 beds 1 baths960 sq. ft.3343 Seaborg Way, Sacramento, CA 95827
MLS# 225150941Listed by: WINDERMERE SIGNATURE PROPERTIES FAIR OAKS - New
 $619,999Active4 beds 2 baths1,704 sq. ft.
$619,999Active4 beds 2 baths1,704 sq. ft.8628 Fallbrook Way, Sacramento, CA 95826
MLS# 225152509Listed by: CARLY DREBERT - New
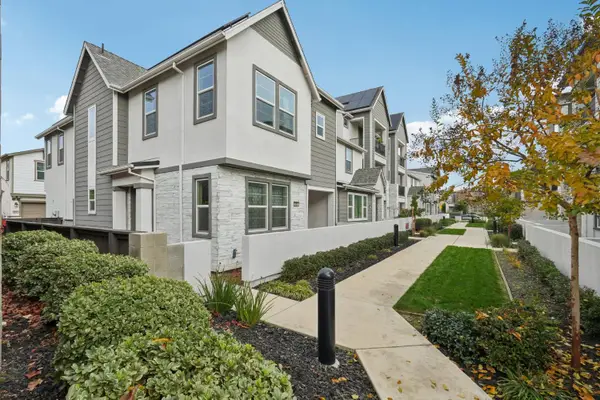 $499,950Active3 beds 3 baths1,740 sq. ft.
$499,950Active3 beds 3 baths1,740 sq. ft.3081 Windwalker Walk, Sacramento, CA 95833
MLS# 225151949Listed by: REDFIN CORPORATION - New
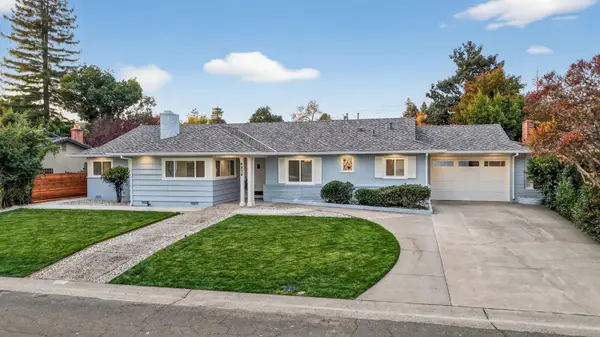 $1,400,000Active4 beds 3 baths2,620 sq. ft.
$1,400,000Active4 beds 3 baths2,620 sq. ft.4824 Crestwood Way, Sacramento, CA 95822
MLS# 225152260Listed by: REALTY ONE GROUP COMPLETE - New
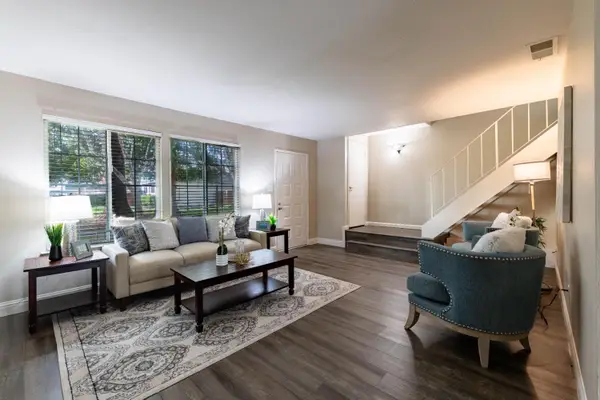 $379,900Active4 beds 3 baths1,518 sq. ft.
$379,900Active4 beds 3 baths1,518 sq. ft.8913 Salmon Falls Drive #D, Sacramento, CA 95826
MLS# 225152348Listed by: NEXTHOME NAVIGATE - New
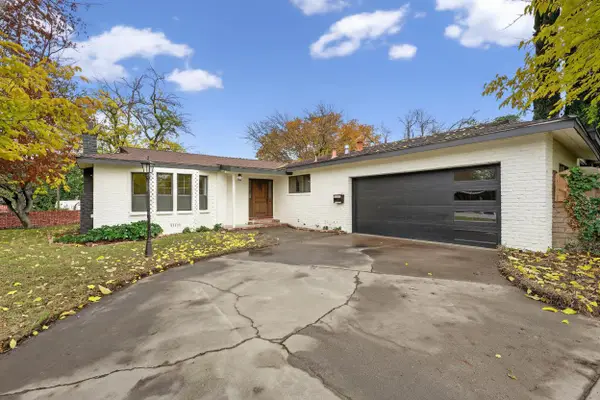 $699,999Active4 beds 3 baths2,506 sq. ft.
$699,999Active4 beds 3 baths2,506 sq. ft.4601 Gibbons, Sacramento, CA 95821
MLS# 225152423Listed by: EXP REALTY OF CALIFORNIA INC. - New
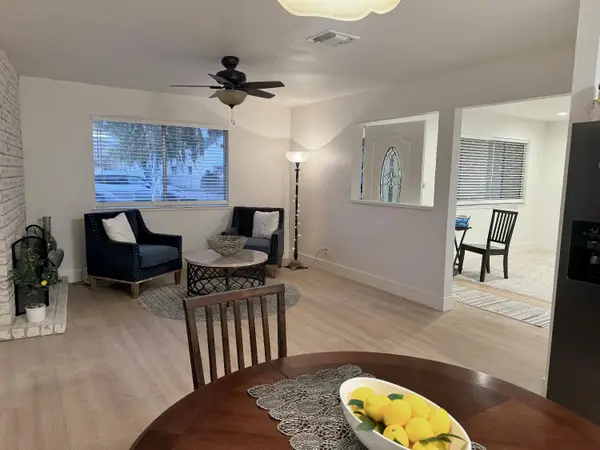 $419,900Active3 beds 2 baths1,402 sq. ft.
$419,900Active3 beds 2 baths1,402 sq. ft.4014 42nd Avenue, Sacramento, CA 95824
MLS# 225151017Listed by: HOMESMART ICARE REALTY - Open Sat, 9 to 11amNew
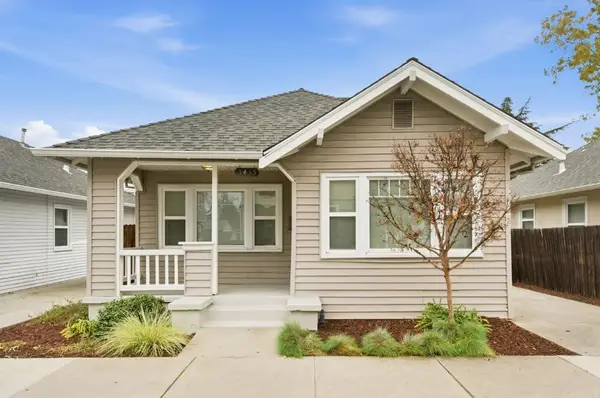 $459,000Active2 beds 1 baths1,000 sq. ft.
$459,000Active2 beds 1 baths1,000 sq. ft.3435 Trio Lane, Sacramento, CA 95817
MLS# 225139413Listed by: REALTY ONE GROUP ZOOM - Open Sat, 11am to 1pm
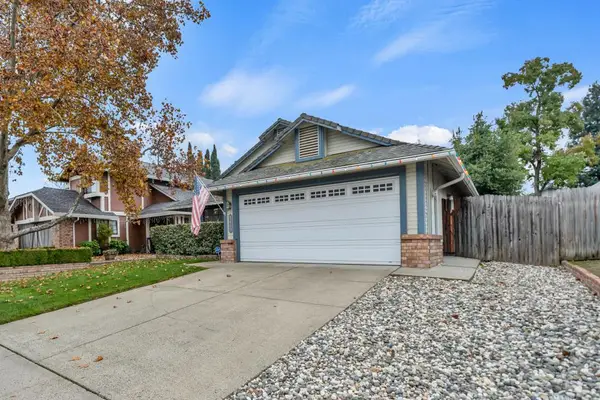 $430,000Pending2 beds 2 baths1,210 sq. ft.
$430,000Pending2 beds 2 baths1,210 sq. ft.8409 Sunblaze Way, Sacramento, CA 95823
MLS# 225150974Listed by: EXP REALTY OF CALIFORNIA, INC.
