8174 Capital Delta Street, Sacramento, CA 95832
Local realty services provided by:Better Homes and Gardens Real Estate Everything Real Estate
8174 Capital Delta Street,Sacramento, CA 95832
$709,443
- 4 Beds
- 4 Baths
- 2,500 sq. ft.
- Single family
- Pending
Listed by: juliann cretsinger
Office: signature homes
MLS#:41118016
Source:CRMLS
Price summary
- Price:$709,443
- Price per sq. ft.:$283.78
- Monthly HOA dues:$125
About this home
Welcome to 8174 Capital Delta Street a brand new home offered by award-winning builder, Signature Homes. This home sits on a 9,000 square foot lot. Located in the family-centered new Sacramento community of Delta Shores, this energy-efficient home is complete with over $22k in upgrades such as open rail staircase, LVP flooring, upgraded lighting and electrical, and tile in all bathrooms and laundry room. Right at 2,500 square feet, this 5-bedroom home offers privacy for everyone with a loft and downstairs bedroom. The primary suite features a soaking tub with separate shower, luxurious dual vanities, and a spacious walk-in closet fit for two. In the center of this home lies a gourmet kitchen featuring stainless steel appliances, painted beech cabinets with shaker door, quartz countertops, kitchen island, and generous walk-in pantry space. Enjoy concrete flatwork in the California Room for seamless indoor-outdoor living. Explore a life of luxury with convenient access to I-5, Highway 99, a proposed new school and new parks, and the Delta Shores shopping center all within walking distance!
Contact an agent
Home facts
- Year built:2026
- Listing ID #:41118016
- Added:49 day(s) ago
- Updated:January 10, 2026 at 08:41 PM
Rooms and interior
- Bedrooms:4
- Total bathrooms:4
- Full bathrooms:3
- Half bathrooms:1
- Living area:2,500 sq. ft.
Heating and cooling
- Cooling:Central Air
- Heating:Heat Pump
Structure and exterior
- Year built:2026
- Building area:2,500 sq. ft.
- Lot area:0.21 Acres
Finances and disclosures
- Price:$709,443
- Price per sq. ft.:$283.78
New listings near 8174 Capital Delta Street
- New
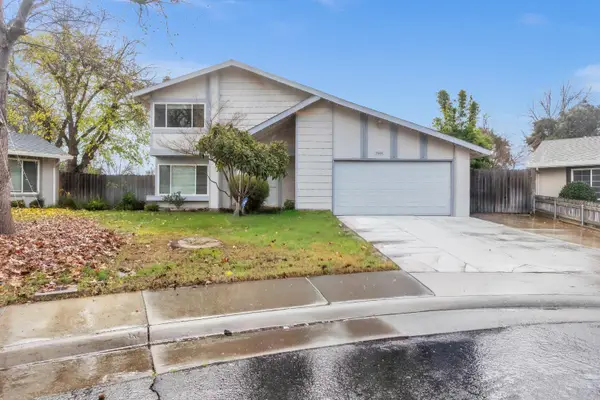 $518,000Active4 beds 3 baths1,678 sq. ft.
$518,000Active4 beds 3 baths1,678 sq. ft.9444 Medallion Way, Sacramento, CA 95826
MLS# 226000485Listed by: KELLER WILLIAMS REALTY 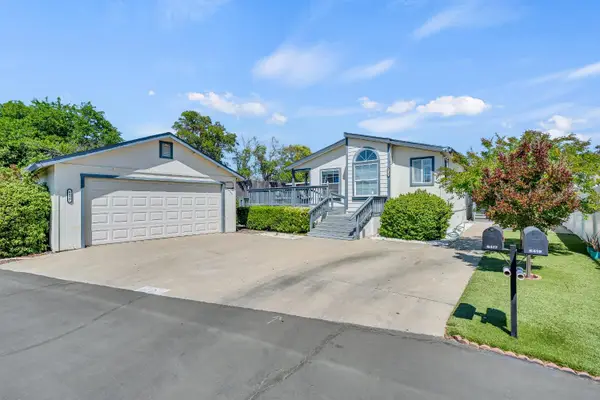 $195,000Pending3 beds 2 baths1,680 sq. ft.
$195,000Pending3 beds 2 baths1,680 sq. ft.6417 Capital Circle #9, Sacramento, CA 95828
MLS# 225060586Listed by: REALTY ONE GROUP COMPLETE- New
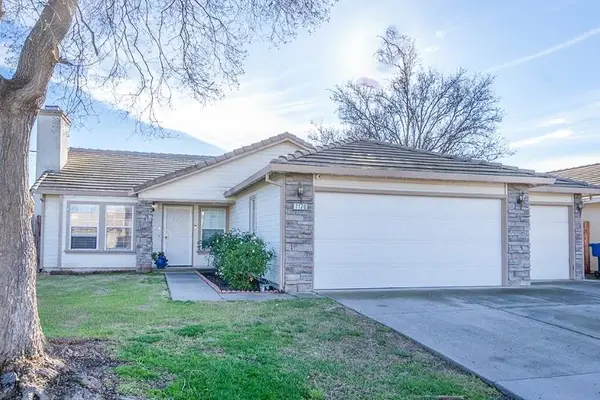 $465,000Active3 beds 2 baths1,464 sq. ft.
$465,000Active3 beds 2 baths1,464 sq. ft.7170 Snowy Birch Way, Sacramento, CA 95823
MLS# 226002848Listed by: RE/MAX GOLD CAMERON PARK - New
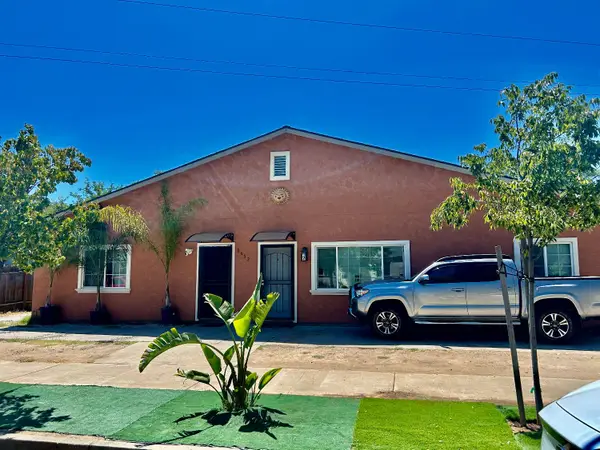 $749,900Active-- beds -- baths3,152 sq. ft.
$749,900Active-- beds -- baths3,152 sq. ft.2653 Princeton Street, Sacramento, CA 95815
MLS# 226003018Listed by: BETTER HOMES REALTY - New
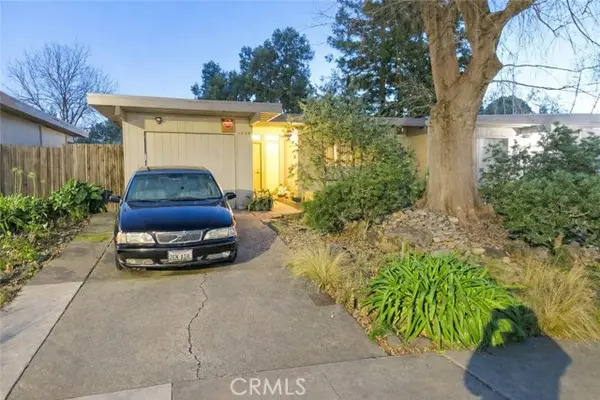 $420,000Active2 beds 2 baths1,303 sq. ft.
$420,000Active2 beds 2 baths1,303 sq. ft.1636 Bannon Creek, Sacramento, CA 95833
MLS# CRPW26006173Listed by: HOME SAVER REALTY - New
 $702,545Active4 beds 4 baths2,871 sq. ft.
$702,545Active4 beds 4 baths2,871 sq. ft.2082 Gravel Bar Way, Sacramento, CA 95832
MLS# 41120513Listed by: SIGNATURE HOMES - New
 $539,209Active4 beds 3 baths2,260 sq. ft.
$539,209Active4 beds 3 baths2,260 sq. ft.8417 Delta Shores Circle, Sacramento, CA 95832
MLS# 41120516Listed by: SIGNATURE HOMES - Open Sat, 11am to 1pmNew
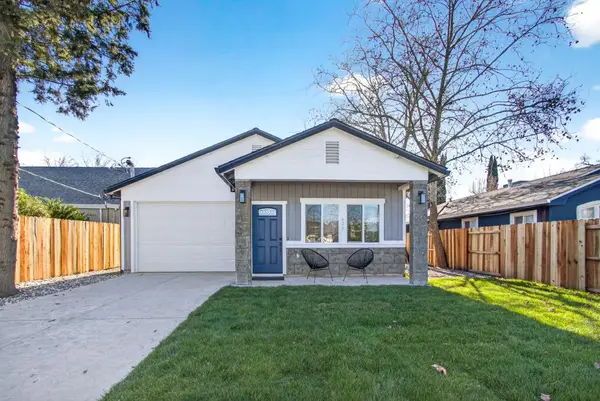 $659,999Active3 beds 2 baths1,278 sq. ft.
$659,999Active3 beds 2 baths1,278 sq. ft.620 Morey Avenue, Sacramento, CA 95838
MLS# 226002938Listed by: NICK SADEK SOTHEBY'S INTERNATIONAL REALTY - New
 $349,950Active2 beds 2 baths996 sq. ft.
$349,950Active2 beds 2 baths996 sq. ft.179 Cedar Rock Circle, Sacramento, CA 95823
MLS# 226000884Listed by: ELLINGTON PROPERTIES - New
 $559,000Active3 beds 2 baths1,314 sq. ft.
$559,000Active3 beds 2 baths1,314 sq. ft.2512 Arbury Street, Sacramento, CA 95833
MLS# 226000886Listed by: GUIDE REAL ESTATE
