- BHGRE®
- California
- Sacramento
- 8647 Starburst Way
8647 Starburst Way, Sacramento, CA 95823
Local realty services provided by:Better Homes and Gardens Real Estate Reliance Partners
Listed by: ryan coates
Office: the advantage group
MLS#:225135247
Source:MFMLS
Price summary
- Price:$599,990
- Price per sq. ft.:$361.44
- Monthly HOA dues:$96
About this home
Own this gorgeous, fully furnished show home with over $50K in options and upgrades!! The Carefree is a spacious, open-concept plan that feels both warm and inviting. The thoughtfully designed kitchen showcases modern flair with white quartz countertops, custom mosaic artic white herringbone tile backsplash, and elegant smoked grey cabinetry, all beautifully tied together with designer lighting (including under-cabinet lighting!) and upgraded finishes. Upstairs, enjoy custom woodwork, including flat-edge wood molding in the owner's suite, a built-in desk in the loft, and an open stair rail at the second floor landing. Throughout the home, you'll find durable Mohawk carpet and luxury Whitfield Gray plank flooring that add style and comfort in all the right places. Step outside to your low-maintenance, fully landscaped yard and unwind under the covered patio, perfect for effortless outdoor living. Full alarm system including wireless door sensors, and motion detectors. This home also includes energy-efficient features through SMUD's Solar Share program, offering instant savings and sustainable living with no added cost. Don't miss your chance to own at Ventris Place, where modern living meets everyday comfort.
Contact an agent
Home facts
- Year built:2025
- Listing ID #:225135247
- Added:100 day(s) ago
- Updated:February 01, 2026 at 08:12 AM
Rooms and interior
- Bedrooms:4
- Total bathrooms:3
- Full bathrooms:2
- Living area:1,660 sq. ft.
Heating and cooling
- Cooling:Ceiling Fan(s), Central
- Heating:Central
Structure and exterior
- Roof:Composition Shingle
- Year built:2025
- Building area:1,660 sq. ft.
- Lot area:0.1 Acres
Utilities
- Sewer:Public Sewer
Finances and disclosures
- Price:$599,990
- Price per sq. ft.:$361.44
New listings near 8647 Starburst Way
- New
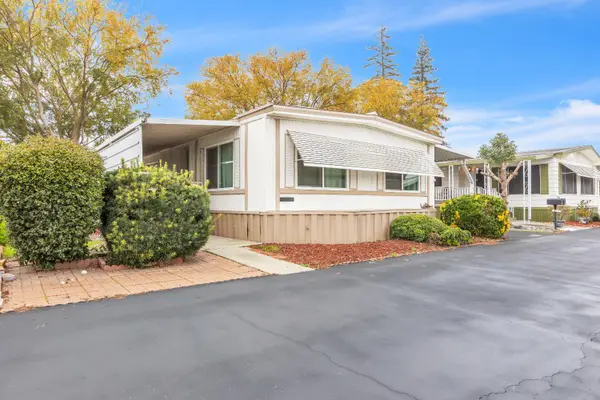 $65,000Active2 beds 2 baths960 sq. ft.
$65,000Active2 beds 2 baths960 sq. ft.6209 Presidential Lane #133, Sacramento, CA 95828
MLS# 225151879Listed by: DUNNIGAN, REALTORS - New
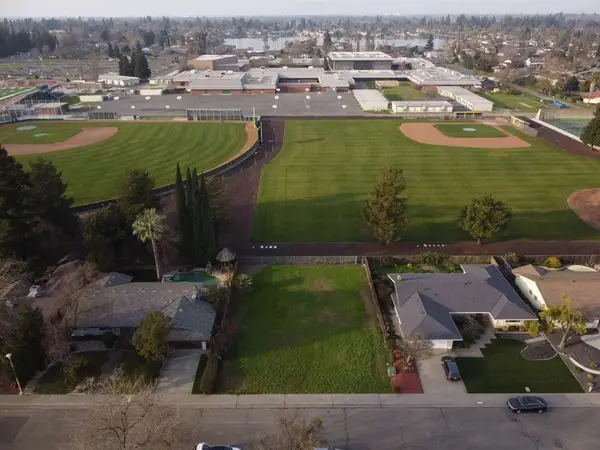 $270,000Active0.19 Acres
$270,000Active0.19 Acres763 Westlite Cir, Sacramento, CA 95831
MLS# 41122686Listed by: TWIN OAKS REAL ESTATE INC. - New
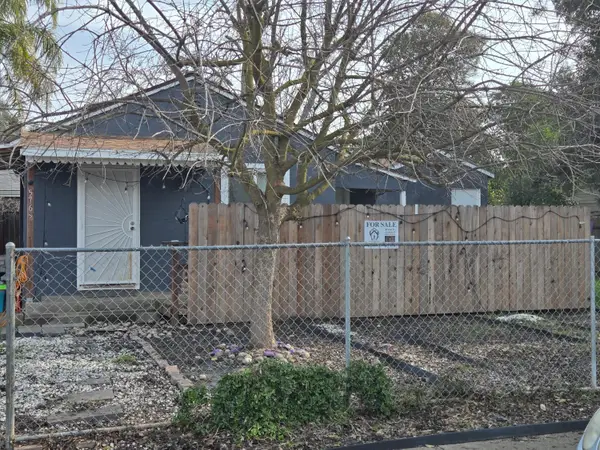 $299,999Active2 beds 1 baths630 sq. ft.
$299,999Active2 beds 1 baths630 sq. ft.5765 Nina Way, Sacramento, CA 95824
MLS# 226011734Listed by: BRYAN LINCOLN REAL ESTATE - New
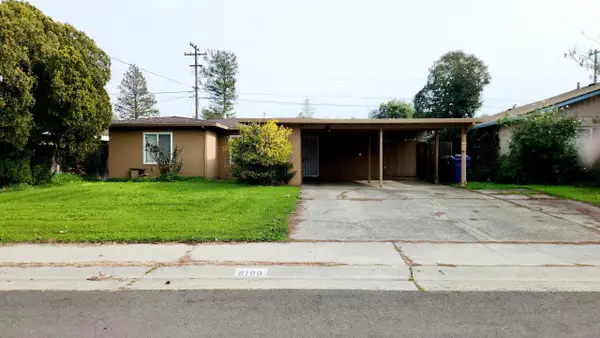 $389,000Active3 beds 2 baths1,221 sq. ft.
$389,000Active3 beds 2 baths1,221 sq. ft.6109 Laurine Way, Sacramento, CA 95824
MLS# 226011746Listed by: N & T REALTY INCORPORATED - New
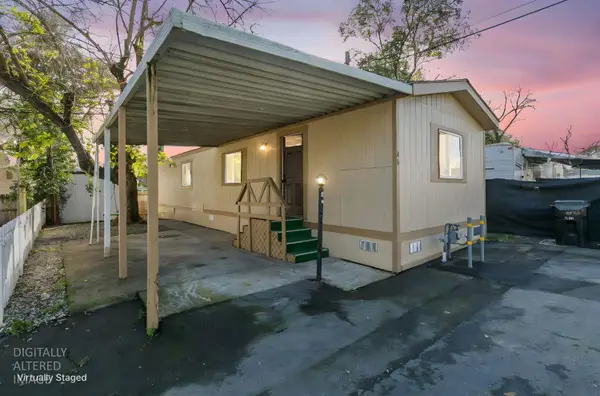 $99,000Active2 beds 1 baths784 sq. ft.
$99,000Active2 beds 1 baths784 sq. ft.5000 Auburn Boulevard #40, Sacramento, CA 95841
MLS# 226011614Listed by: EXP REALTY OF CALIFORNIA INC. - New
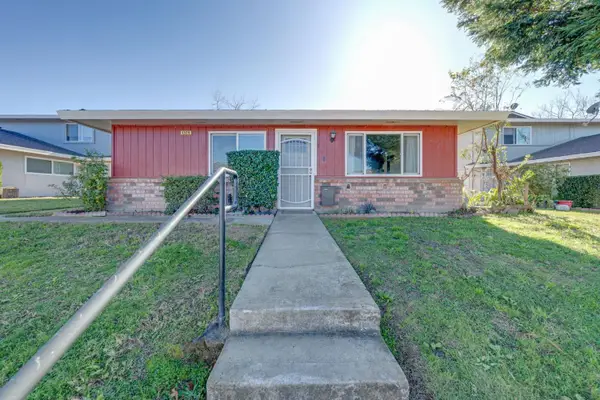 $220,000Active2 beds 1 baths795 sq. ft.
$220,000Active2 beds 1 baths795 sq. ft.4520 N Greenholme #1, Sacramento, CA 95842
MLS# 226010775Listed by: KELLER WILLIAMS REALTY FOLSOM - New
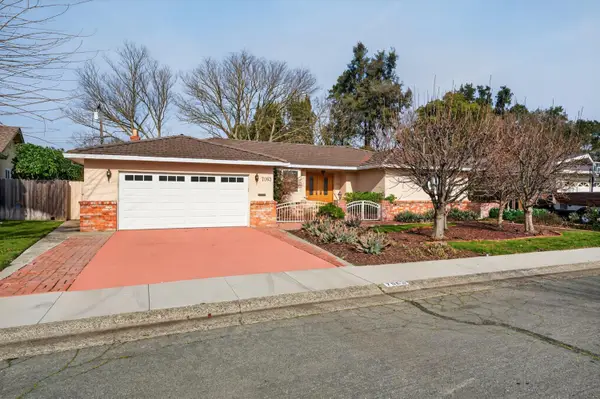 $429,900Active3 beds 2 baths1,765 sq. ft.
$429,900Active3 beds 2 baths1,765 sq. ft.7063 Wilshire Circle, Sacramento, CA 95822
MLS# 226011665Listed by: JOHNSON & JOHNSON REAL ESTATE GROUP INC - Open Sun, 1 to 3pmNew
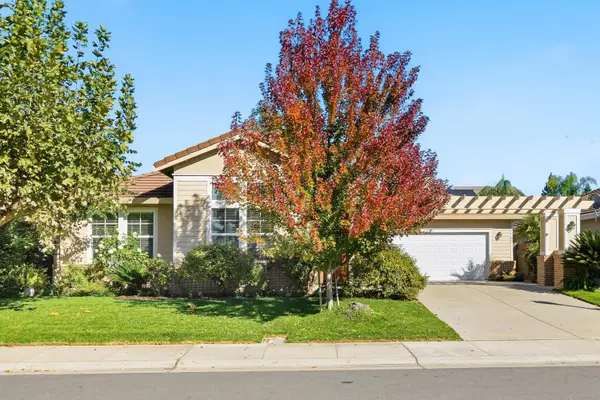 $675,000Active3 beds 3 baths2,363 sq. ft.
$675,000Active3 beds 3 baths2,363 sq. ft.2857 Maybrook Drive, Sacramento, CA 95835
MLS# 226011676Listed by: RE/MAX GOLD SIERRA OAKS - New
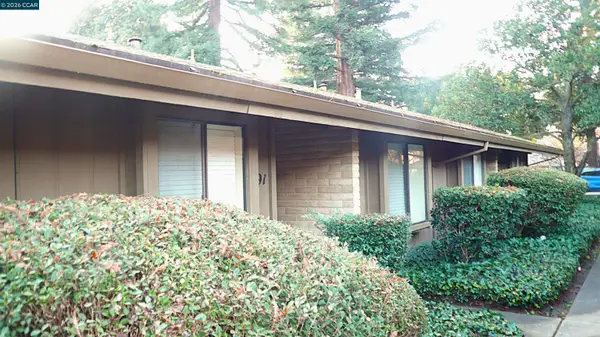 $649,950Active-- beds -- baths2,638 sq. ft.
$649,950Active-- beds -- baths2,638 sq. ft.2489 American River Dr, SACRAMENTO, CA 95825
MLS# 41122408Listed by: RED LIME REAL ESTATE - New
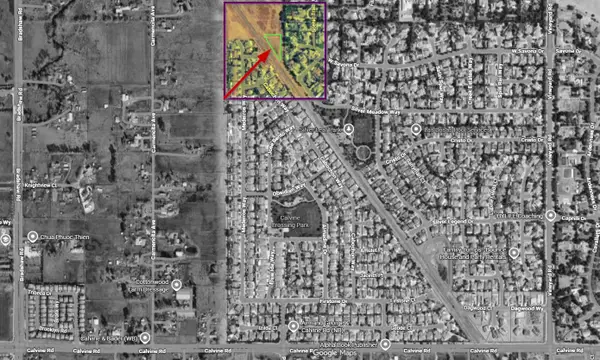 $165,000Active0.51 Acres
$165,000Active0.51 Acres0 Carmencita Avenue, Sacramento, CA 95829
MLS# 226009788Listed by: LPT REALTY, INC

