8827 Salmon Falls Drive #E, Sacramento, CA 95826
Local realty services provided by:Better Homes and Gardens Real Estate Reliance Partners
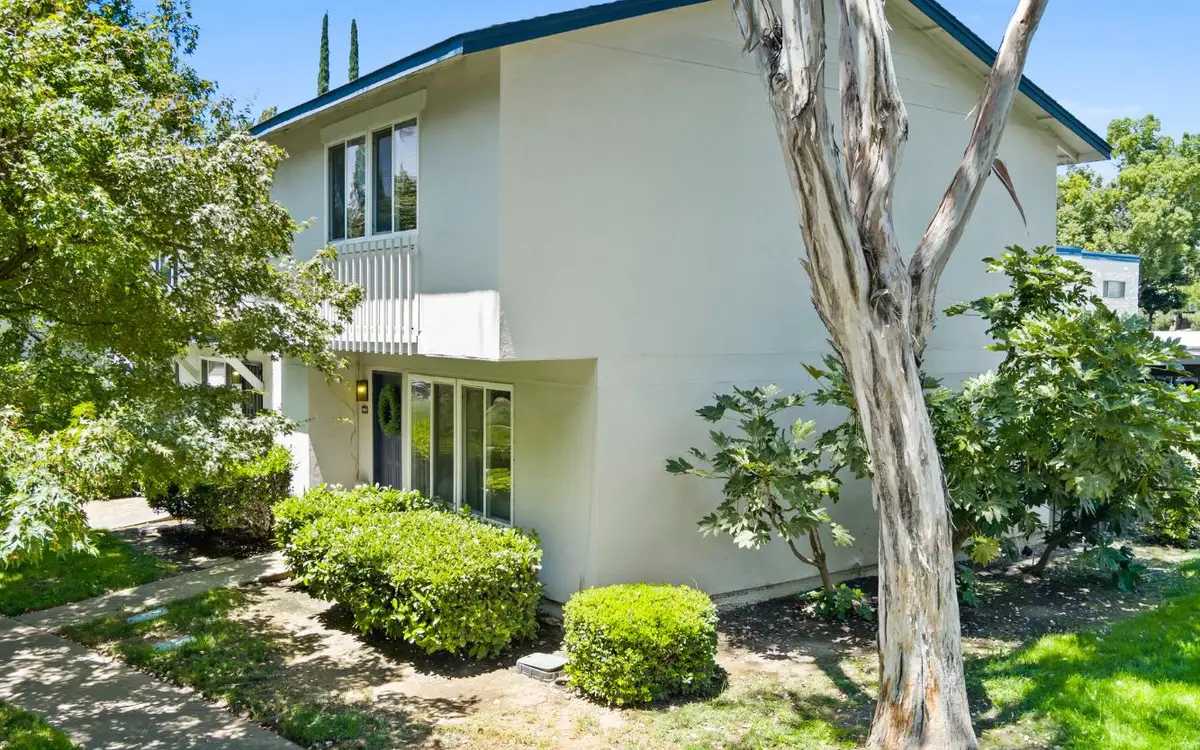
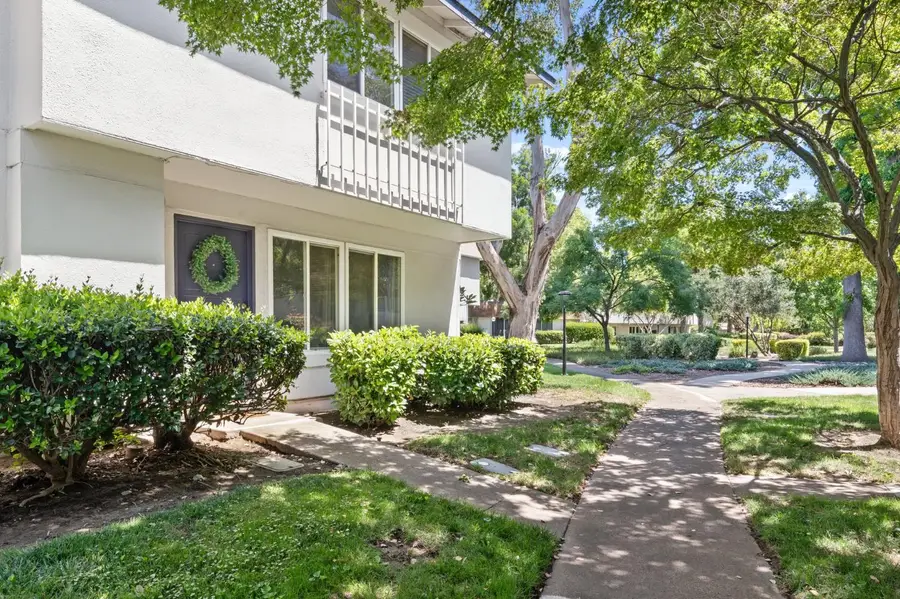
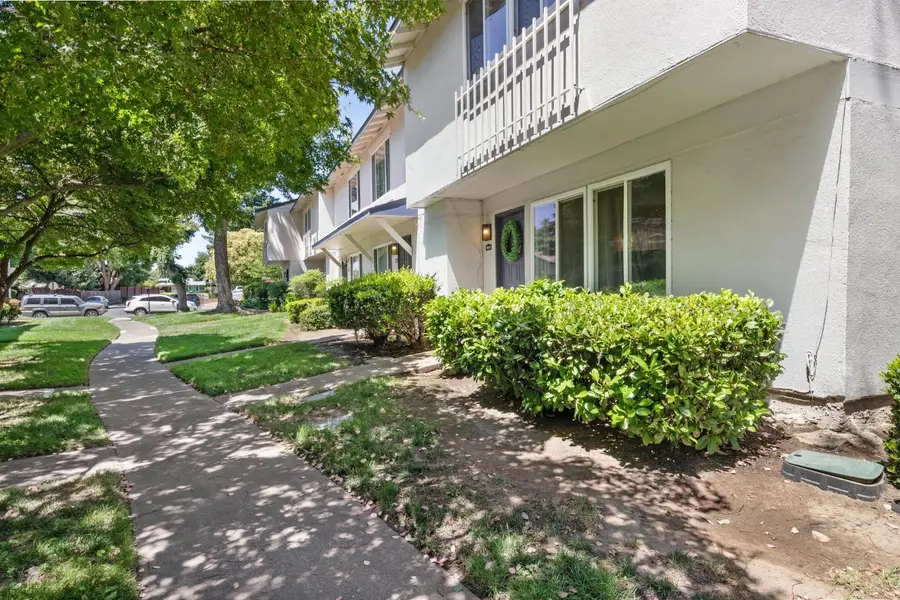
Listed by:eduardo aguilar hernandez
Office:grounded r.e.
MLS#:225074817
Source:MFMLS
Price summary
- Price:$329,000
- Price per sq. ft.:$276.24
- Monthly HOA dues:$300
About this home
Welcome to this beautiful 3-bedroom, 1.5-bath condo tucked inside the Glenbrook Garden Homes community, offering comfort, functionality, and easy living. With just under 1,200 sq ft, the layout is thoughtfully designed with a spacious living area, separate dining space, and a kitchen that features generous cabinet storage and a clean, modern feel. Enjoy newer flooring throughout, in-unit laundry, and a private patio that's ideal for relaxing, growing a container garden, or creating a cozy outdoor retreat. Two covered parking spaces are included, and the HOA handles exterior maintenance, roof, and landscaping, making everyday life that much simpler. This central location puts you minutes from the American River Parkway's scenic trails and bike paths, as well as Sac State, UC Davis Med Center, neighborhood schools, shopping, and dining. With quick access to Highway 50, Midtown and Downtown are just a short drive away. Whether you're a first-time buyer, an investor, or simply looking for a low-maintenance home in a well-established neighborhood, this one offers the comfort and convenience that make everyday living easier.
Contact an agent
Home facts
- Year built:1971
- Listing Id #:225074817
- Added:52 day(s) ago
- Updated:August 15, 2025 at 07:13 AM
Rooms and interior
- Bedrooms:3
- Total bathrooms:2
- Full bathrooms:1
- Living area:1,191 sq. ft.
Heating and cooling
- Cooling:Central
- Heating:Central
Structure and exterior
- Roof:Composition Shingle
- Year built:1971
- Building area:1,191 sq. ft.
- Lot area:0.02 Acres
Utilities
- Sewer:Public Sewer
Finances and disclosures
- Price:$329,000
- Price per sq. ft.:$276.24
New listings near 8827 Salmon Falls Drive #E
- New
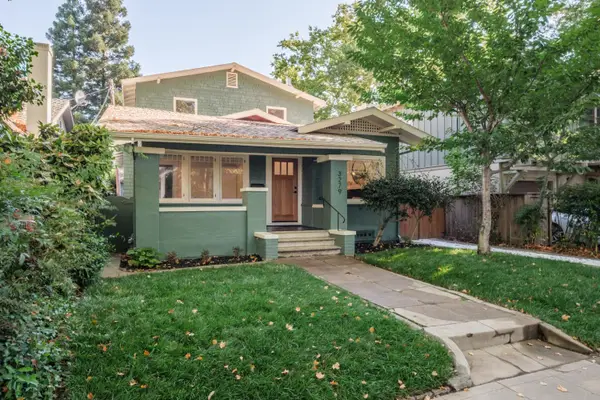 $799,900Active4 beds 2 baths1,620 sq. ft.
$799,900Active4 beds 2 baths1,620 sq. ft.3279 D Street, Sacramento, CA 95816
MLS# 225107350Listed by: GUIDE REAL ESTATE - New
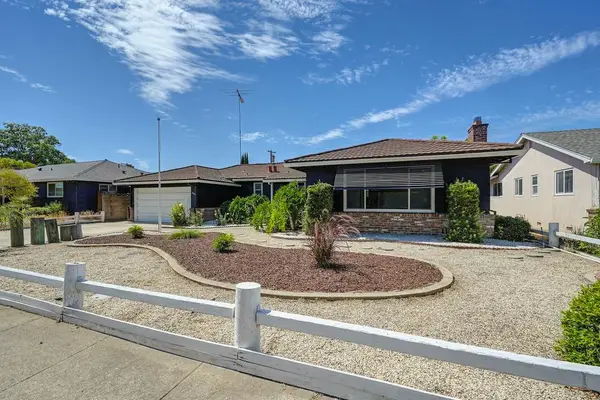 $435,000Active2 beds 2 baths1,329 sq. ft.
$435,000Active2 beds 2 baths1,329 sq. ft.7408 East Parkway, Sacramento, CA 95823
MLS# 225107525Listed by: HOMESMART ICARE REALTY - Open Sat, 12 to 2pmNew
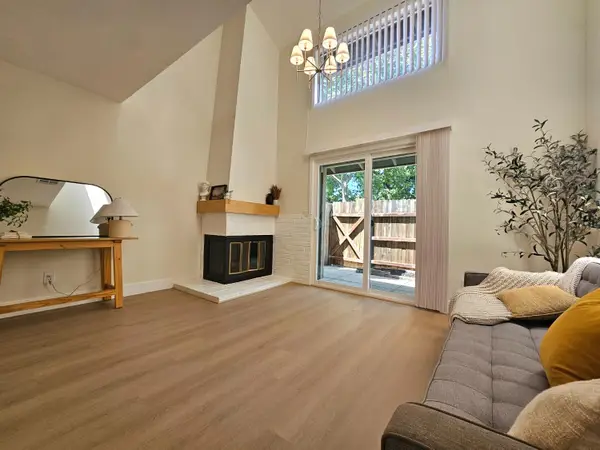 $234,900Active1 beds 1 baths844 sq. ft.
$234,900Active1 beds 1 baths844 sq. ft.5577 Hillsdale Boulevard #3, Sacramento, CA 95842
MLS# 225106916Listed by: EXP REALTY OF CALIFORNIA INC. - New
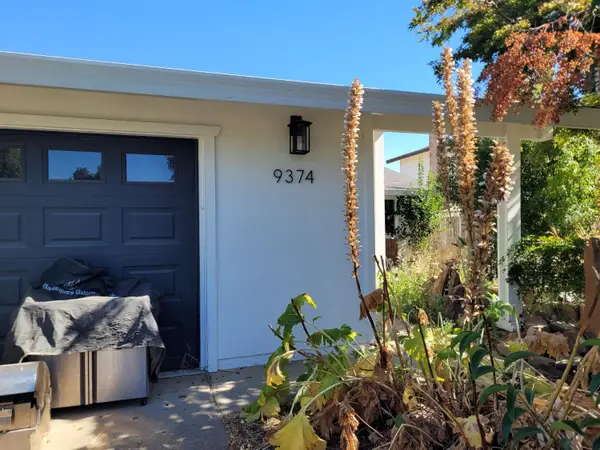 $450,000Active3 beds 2 baths1,148 sq. ft.
$450,000Active3 beds 2 baths1,148 sq. ft.9374 Deeth Court, Sacramento, CA 95827
MLS# 225107519Listed by: EMPOWER PROPERTY SOLUTIONS - Open Sat, 11am to 4pmNew
 $1,175,000Active4 beds 3 baths2,585 sq. ft.
$1,175,000Active4 beds 3 baths2,585 sq. ft.2656 American River Drive, Sacramento, CA 95864
MLS# 225107476Listed by: UPWARD REALTY INC. - Open Sat, 10am to 12:30pmNew
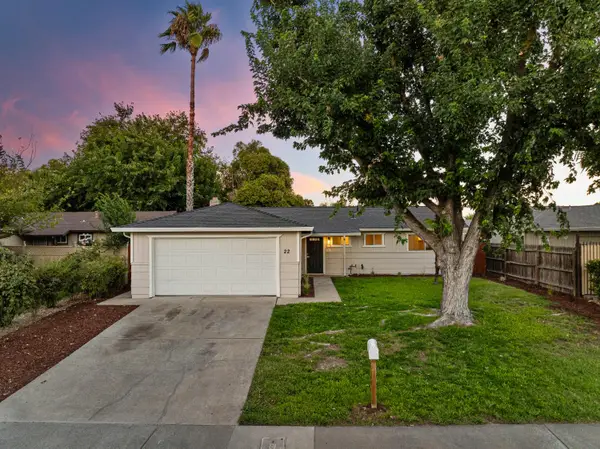 $424,700Active3 beds 2 baths1,104 sq. ft.
$424,700Active3 beds 2 baths1,104 sq. ft.22 W Al Court, Sacramento, CA 95838
MLS# 225106923Listed by: COLDWELL BANKER REALTY - Open Sat, 1 to 3pmNew
 $515,000Active4 beds 3 baths1,968 sq. ft.
$515,000Active4 beds 3 baths1,968 sq. ft.5129 Mount Rainier Drive, Sacramento, CA 95842
MLS# 225107415Listed by: THE HOME GROUP - Open Sat, 12:30 to 2:30pmNew
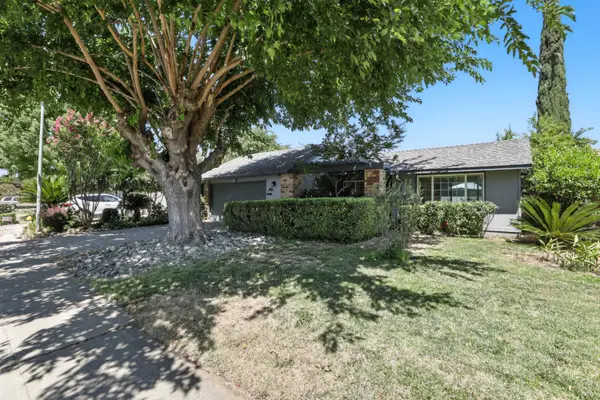 $449,000Active3 beds 2 baths1,364 sq. ft.
$449,000Active3 beds 2 baths1,364 sq. ft.2612 Marquette Drive, Sacramento, CA 95826
MLS# 225073994Listed by: COLDWELL BANKER REALTY - New
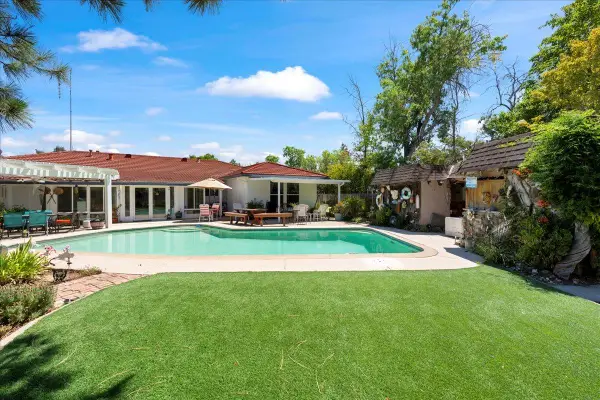 $559,000Active3 beds 3 baths1,711 sq. ft.
$559,000Active3 beds 3 baths1,711 sq. ft.2001 Woodstock Way, Sacramento, CA 95825
MLS# 225091303Listed by: REMAX DREAM HOMES - Open Sat, 11am to 2pmNew
 $479,000Active3 beds 2 baths1,362 sq. ft.
$479,000Active3 beds 2 baths1,362 sq. ft.9273 Amarone Way, Sacramento, CA 95829
MLS# 225107065Listed by: DIAMOND QUALITY REAL ESTATE
