- BHGRE®
- California
- Sacramento
- 8900 Alderson Avenue
8900 Alderson Avenue, Sacramento, CA 95826
Local realty services provided by:Better Homes and Gardens Real Estate Everything Real Estate
Listed by: dana louis, susan a le
Office: homesmart icare realty
MLS#:225135105
Source:MFMLS
Price summary
- Price:$425,000
- Price per sq. ft.:$414.63
About this home
Welcome to this beautifully refreshed 3-bedroom, 1.5-bath home situated on a spacious 1/4-acre corner lot perfectly located for those who value convenience. With quick access to major freeways, public transportation, and nearby shopping, commuting and running errands are a breeze! Step inside to discover brand new laminate flooring and fresh interior paint that give the home a bright, modern feel. The updated exterior trim and front door add stylish curb appeal, while dual-pane windows throughout help keep the interior peaceful reducing outside noise for a more serene living experience. Enjoy year-round comfort with central heating and air, and take advantage of the attached 2-car garage for secure parking and extra storage. The backyard is an entertainer's dream, featuring a covered patio, raised garden beds ready for planting, and a separate fenced side yard ideal for pets to roam freely. An additional storage shed and included washer and dryer make this home as functional as it is charming.
Contact an agent
Home facts
- Year built:1960
- Listing ID #:225135105
- Added:103 day(s) ago
- Updated:January 31, 2026 at 04:47 PM
Rooms and interior
- Bedrooms:3
- Total bathrooms:2
- Full bathrooms:1
- Living area:1,025 sq. ft.
Heating and cooling
- Cooling:Ceiling Fan(s), Central
- Heating:Central
Structure and exterior
- Roof:Composition Shingle
- Year built:1960
- Building area:1,025 sq. ft.
- Lot area:0.25 Acres
Utilities
- Sewer:Public Sewer
Finances and disclosures
- Price:$425,000
- Price per sq. ft.:$414.63
New listings near 8900 Alderson Avenue
- New
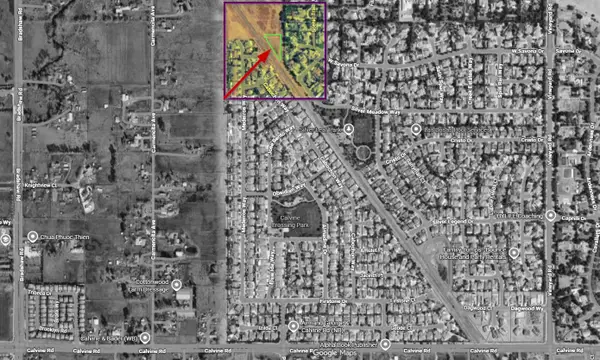 $165,000Active0.51 Acres
$165,000Active0.51 Acres0 Carmencita Avenue, Sacramento, CA 95829
MLS# 226009788Listed by: LPT REALTY, INC - New
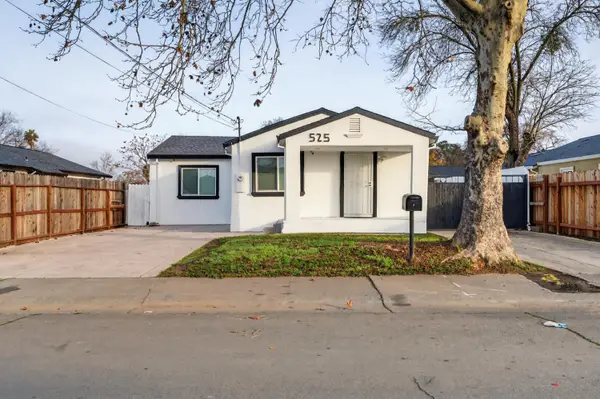 $480,000Active4 beds 3 baths1,330 sq. ft.
$480,000Active4 beds 3 baths1,330 sq. ft.525 Lindsay Avenue, Sacramento, CA 95838
MLS# 226009811Listed by: REALTY ONE GROUP COMPLETE - New
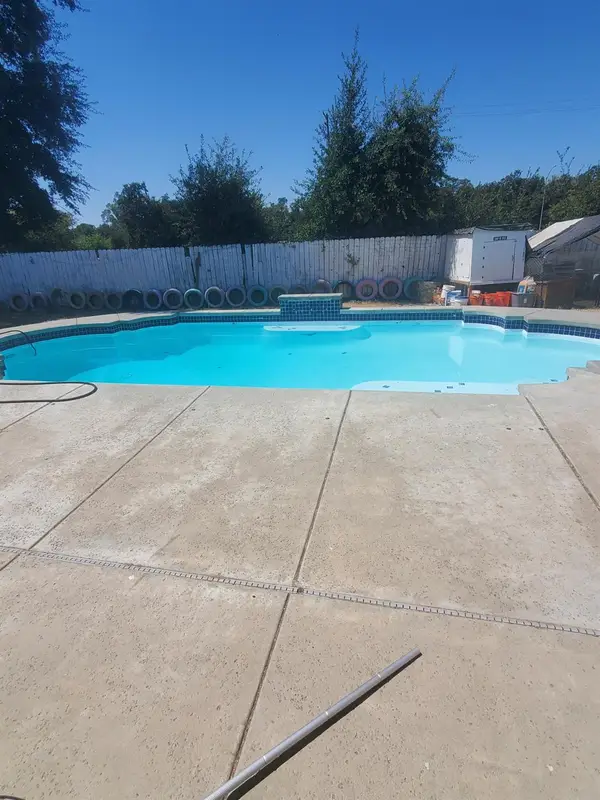 $420,000Active3 beds 2 baths1,158 sq. ft.
$420,000Active3 beds 2 baths1,158 sq. ft.7518 Bowen Circle, Sacramento, CA 95822
MLS# 226011636Listed by: REMAX DREAM HOMES - New
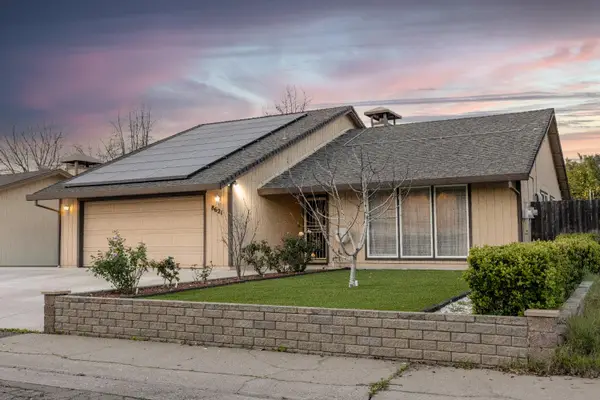 $549,900Active3 beds 2 baths1,582 sq. ft.
$549,900Active3 beds 2 baths1,582 sq. ft.8621 Oldwoods Way, Sacramento, CA 95828
MLS# 226010405Listed by: VNR PROPERTIES - New
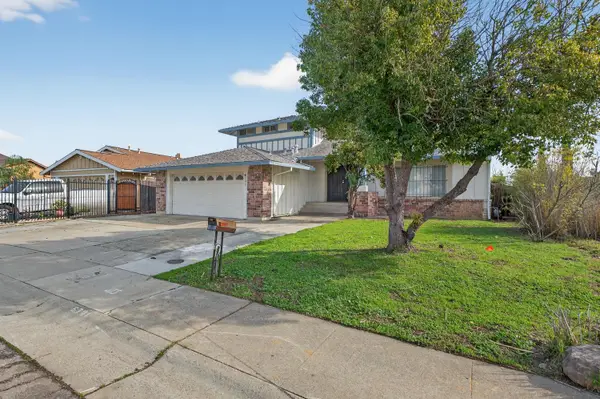 $495,000Active5 beds 3 baths2,113 sq. ft.
$495,000Active5 beds 3 baths2,113 sq. ft.6701 Rancho Adobe Drive, Sacramento, CA 95828
MLS# 226009821Listed by: PORTFOLIO REAL ESTATE 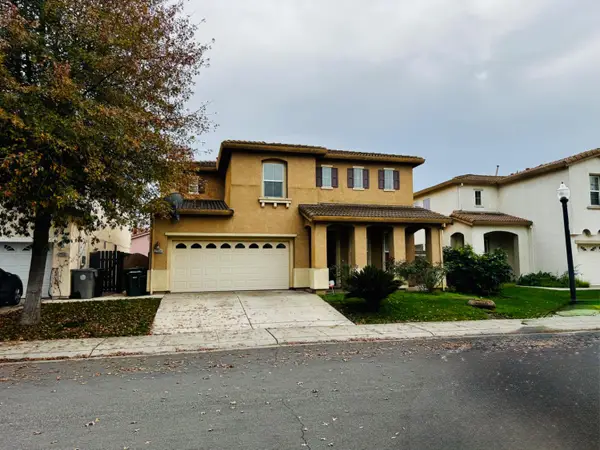 $505,000Pending4 beds 3 baths2,194 sq. ft.
$505,000Pending4 beds 3 baths2,194 sq. ft.2904 Mahaska Way, Sacramento, CA 95835
MLS# 225153753Listed by: HOMESMART ICARE REALTY- New
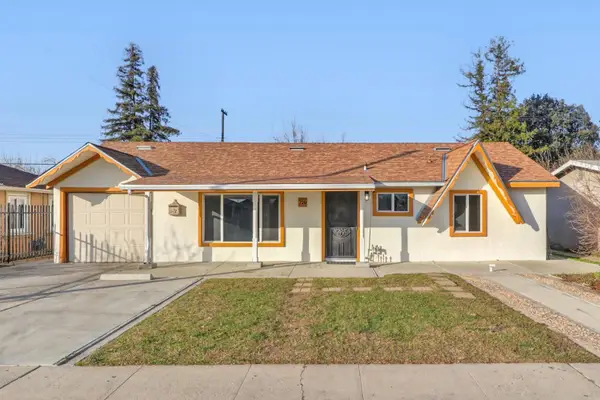 $415,000Active4 beds 2 baths1,674 sq. ft.
$415,000Active4 beds 2 baths1,674 sq. ft.729 Las Palmas Avenue, Sacramento, CA 95815
MLS# 226010868Listed by: HOMESMART ICARE REALTY - Open Sat, 2:30 to 4:30pmNew
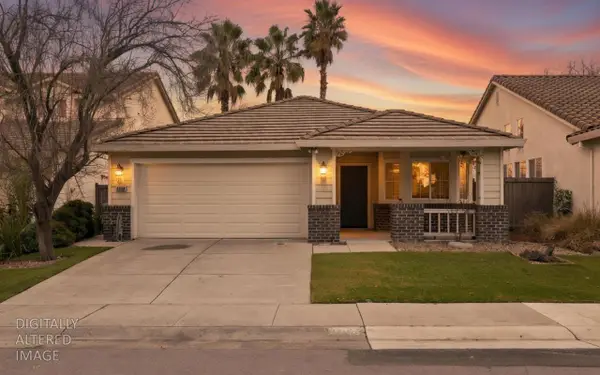 $515,000Active3 beds 2 baths1,475 sq. ft.
$515,000Active3 beds 2 baths1,475 sq. ft.4950 Alterra Way, Sacramento, CA 95835
MLS# 226011090Listed by: RE/MAX GOLD FOLSOM - Open Sat, 1 to 4pmNew
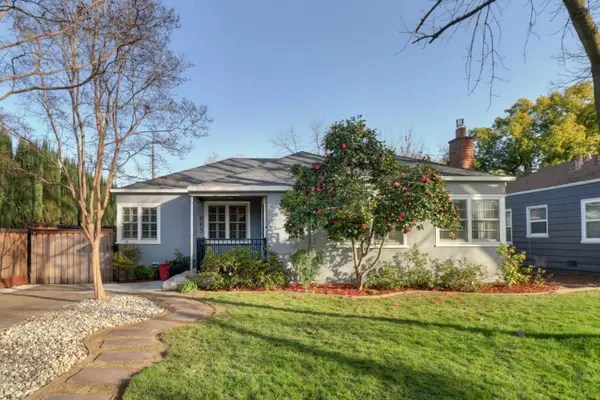 $995,000Active3 beds 2 baths1,597 sq. ft.
$995,000Active3 beds 2 baths1,597 sq. ft.665 54th Street, Sacramento, CA 95819
MLS# 226011225Listed by: WINDERMERE SIGNATURE PROPERTIES SIERRA OAKS - Open Sat, 1 to 4pmNew
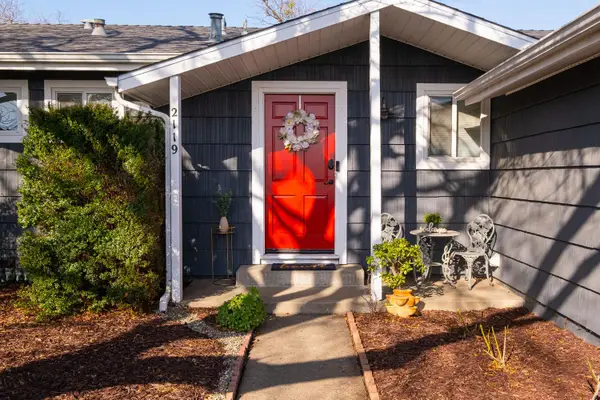 $445,000Active3 beds 2 baths1,298 sq. ft.
$445,000Active3 beds 2 baths1,298 sq. ft.2119 57th Avenue, Sacramento, CA 95822
MLS# 226011387Listed by: REAL BROKER

